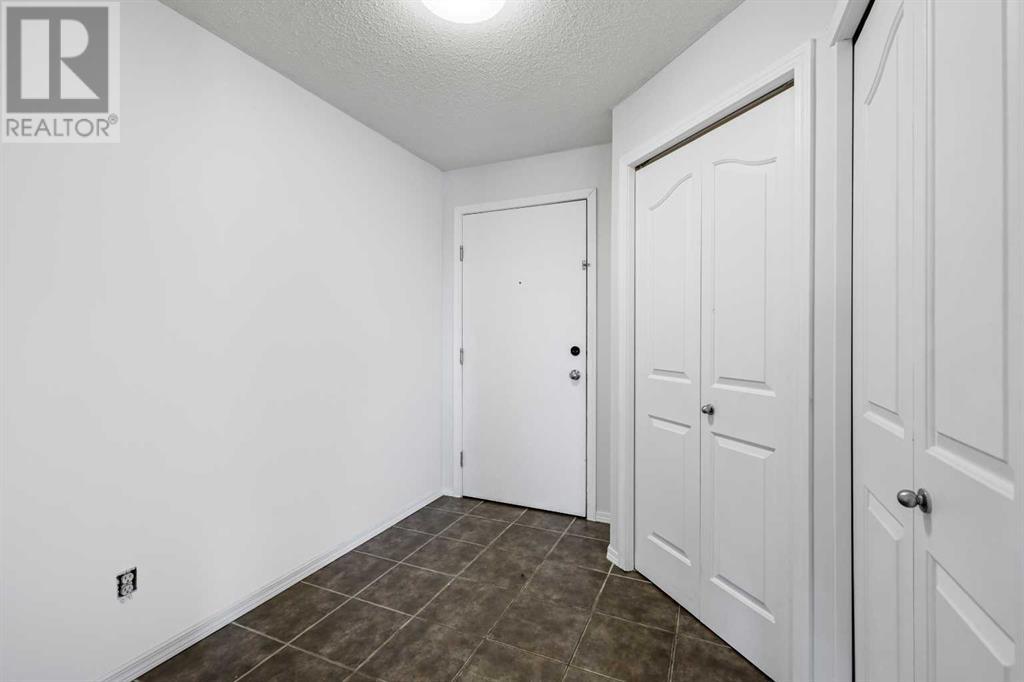2326, 10 Prestwick Bay Se Calgary, Alberta T2Z 0B6
$319,900Maintenance, Common Area Maintenance, Electricity, Heat, Ground Maintenance, Property Management, Reserve Fund Contributions, Waste Removal, Water
$519.15 Monthly
Maintenance, Common Area Maintenance, Electricity, Heat, Ground Maintenance, Property Management, Reserve Fund Contributions, Waste Removal, Water
$519.15 MonthlyWelcome to Unit 2326 at 10 Prestwick Bay SE – a bright and spacious corner unit with spectacular views in the heart of McKenzie Towne! This well-designed 2-bedroom, 2-bathroom condo offers an ideal blend of comfort and convenience with over 900 sq.ft. of stylish living space. As a corner unit, it benefits from extra windows that flood the space with natural light, creating a warm and inviting atmosphere.The open-concept layout features a functional kitchen with ample cabinetry, flowing seamlessly into the large living and dining area – perfect for entertaining or relaxing at home. The two generously sized bedrooms are located on opposite sides of the unit for added privacy, including a primary suite with a walk-through closet and private 4-piece ensuite.Additional highlights include in-suite laundry, a private balcony, and titled underground parking. Condo fees include all utilities – heat, water, and electricity – for worry-free living. Located just steps away from shopping, dining, schools, parks, and transit, this condo offers unbeatable value in a well-managed complex. Whether you're a first-time buyer, downsizer, or investor, this is an opportunity you don’t want to miss! (id:57810)
Property Details
| MLS® Number | A2218648 |
| Property Type | Single Family |
| Neigbourhood | Prestwick |
| Community Name | McKenzie Towne |
| Amenities Near By | Park, Playground, Schools, Shopping |
| Community Features | Pets Allowed With Restrictions |
| Features | See Remarks, Parking |
| Parking Space Total | 1 |
| Plan | 0713209 |
| Structure | Deck |
Building
| Bathroom Total | 2 |
| Bedrooms Above Ground | 2 |
| Bedrooms Total | 2 |
| Appliances | Refrigerator, Stove, Microwave Range Hood Combo, Washer & Dryer, Water Heater - Tankless |
| Constructed Date | 2006 |
| Construction Material | Poured Concrete, Wood Frame |
| Construction Style Attachment | Attached |
| Cooling Type | None |
| Exterior Finish | Concrete, Vinyl Siding |
| Flooring Type | Carpeted, Tile, Vinyl Plank |
| Heating Type | Baseboard Heaters |
| Stories Total | 4 |
| Size Interior | 985 Ft2 |
| Total Finished Area | 985.37 Sqft |
| Type | Apartment |
Parking
| Underground |
Land
| Acreage | No |
| Land Amenities | Park, Playground, Schools, Shopping |
| Size Total Text | Unknown |
| Zoning Description | M-2 |
Rooms
| Level | Type | Length | Width | Dimensions |
|---|---|---|---|---|
| Main Level | Living Room | 15.58 Ft x 12.42 Ft | ||
| Main Level | Kitchen | 11.42 Ft x 9.42 Ft | ||
| Main Level | Dining Room | 11.75 Ft x 9.17 Ft | ||
| Main Level | Primary Bedroom | 14.00 Ft x 11.17 Ft | ||
| Main Level | Other | 7.33 Ft x 3.75 Ft | ||
| Main Level | 4pc Bathroom | 7.17 Ft x 4.92 Ft | ||
| Main Level | Bedroom | 10.25 Ft x 9.58 Ft | ||
| Main Level | Foyer | 8.58 Ft x 7.00 Ft | ||
| Main Level | Laundry Room | 3.25 Ft x 2.83 Ft | ||
| Main Level | 4pc Bathroom | 7.33 Ft x 4.92 Ft | ||
| Main Level | Storage | 6.33 Ft x 3.92 Ft |
https://www.realtor.ca/real-estate/28277484/2326-10-prestwick-bay-se-calgary-mckenzie-towne
Contact Us
Contact us for more information































