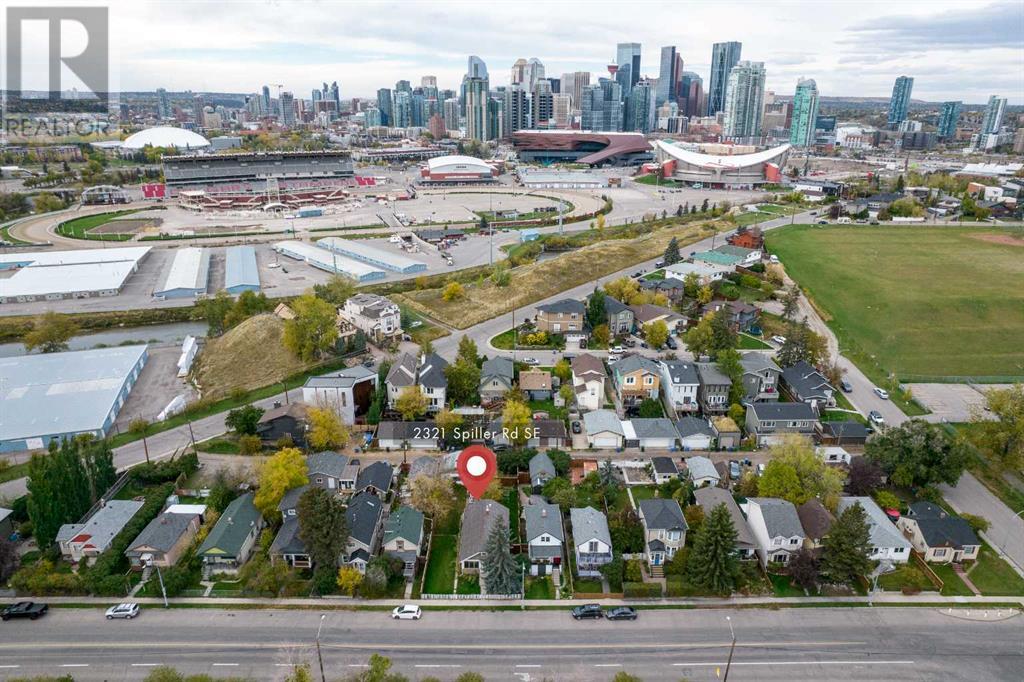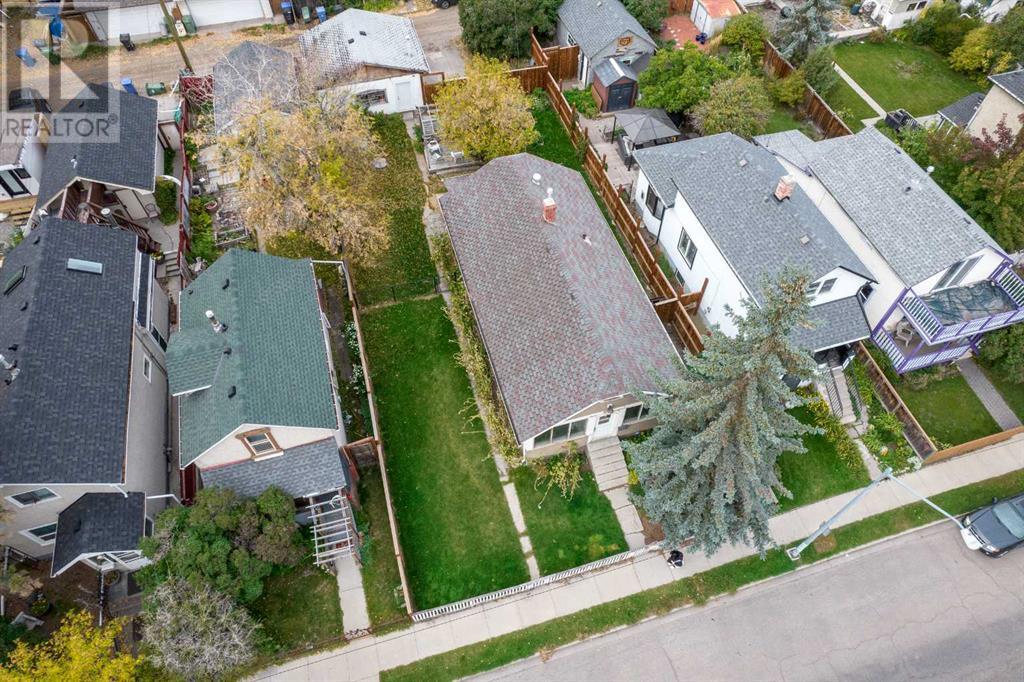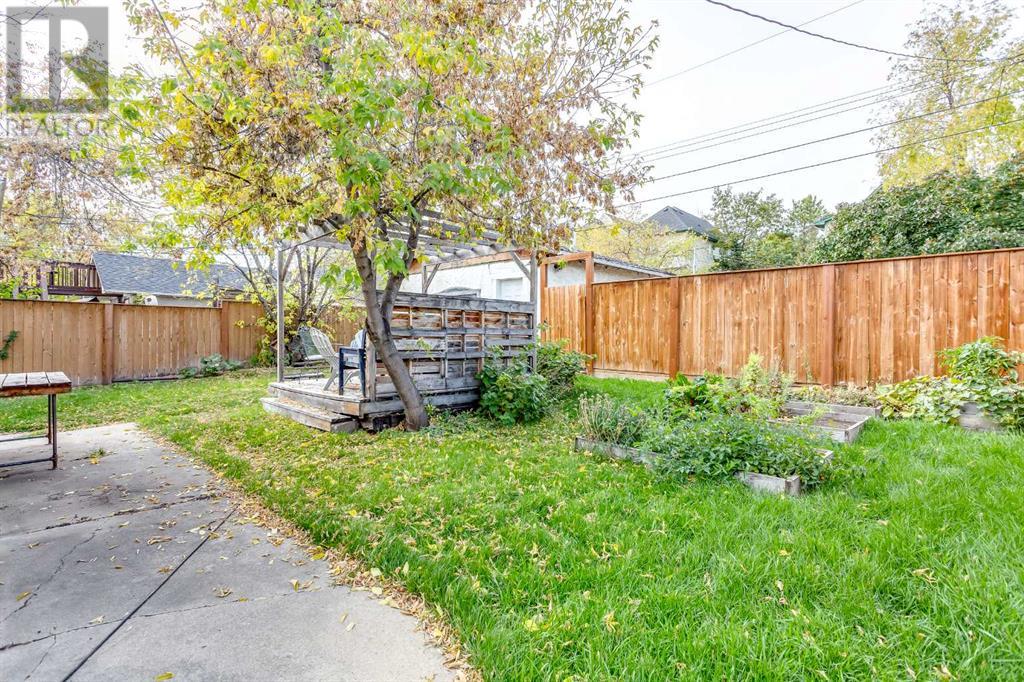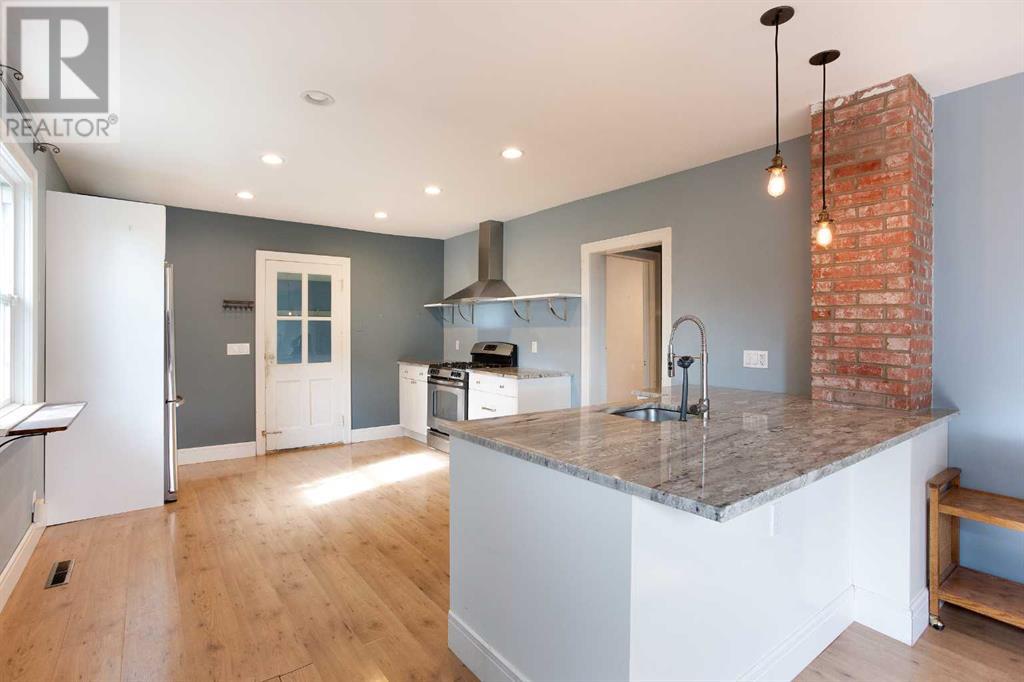2 Bedroom
1 Bathroom
975.35 sqft
Bungalow
None
Forced Air
$699,900
INVESTMENT OPPORTUNITY! Calling all developers, investors and homeowners alike! Inner city, rectangular 50’ x 120’ R-CG zoned lot within minutes of downtown Calgary! Live temporarily while you plan your future build! This charming bungalow features a renovated kitchen with granite countertops and modern appliances including a gas-stove, refrigerator, dishwasher and a stylish hood fan all finished in stainless steel. The open-concept main floor also includes a spacious living and dining area, 2 bedrooms and a 3-pc bathroom. Low-maintenance vinyl flooring is featured throughout. The full-sized basement has a newer furnace, newer hot water tank and a washer/dryer. The spacious backyard is fully fenced featuring a gazebo with built-in bench seating and a large 21' x 21' detached garage. A great place to spend your evenings! Located within walking distance to the downtown core, Saddledome, Stampede Grounds, many shops and restaurants and the Ramsay Elementary School. Call to book your private showing today! (id:57810)
Property Details
|
MLS® Number
|
A2177112 |
|
Property Type
|
Single Family |
|
Neigbourhood
|
Erlton |
|
Community Name
|
Ramsay |
|
AmenitiesNearBy
|
Schools, Shopping |
|
Features
|
Back Lane, No Smoking Home |
|
ParkingSpaceTotal
|
2 |
|
Plan
|
6260am |
Building
|
BathroomTotal
|
1 |
|
BedroomsAboveGround
|
2 |
|
BedroomsTotal
|
2 |
|
Appliances
|
Refrigerator, Gas Stove(s), Dishwasher, Hood Fan, Washer & Dryer |
|
ArchitecturalStyle
|
Bungalow |
|
BasementDevelopment
|
Unfinished |
|
BasementType
|
Full (unfinished) |
|
ConstructedDate
|
1931 |
|
ConstructionMaterial
|
Wood Frame |
|
ConstructionStyleAttachment
|
Detached |
|
CoolingType
|
None |
|
ExteriorFinish
|
Stucco |
|
FlooringType
|
Vinyl |
|
FoundationType
|
Poured Concrete |
|
HeatingType
|
Forced Air |
|
StoriesTotal
|
1 |
|
SizeInterior
|
975.35 Sqft |
|
TotalFinishedArea
|
975.35 Sqft |
|
Type
|
House |
Parking
Land
|
Acreage
|
No |
|
FenceType
|
Fence |
|
LandAmenities
|
Schools, Shopping |
|
SizeDepth
|
36.57 M |
|
SizeFrontage
|
15.24 M |
|
SizeIrregular
|
557.00 |
|
SizeTotal
|
557 M2|4,051 - 7,250 Sqft |
|
SizeTotalText
|
557 M2|4,051 - 7,250 Sqft |
|
ZoningDescription
|
R-cg |
Rooms
| Level |
Type |
Length |
Width |
Dimensions |
|
Main Level |
Kitchen |
|
|
5.01 M x 3.73 M |
|
Main Level |
Dining Room |
|
|
3.76 M x 2.29 M |
|
Main Level |
Living Room |
|
|
4.72 M x 3.76 M |
|
Main Level |
Primary Bedroom |
|
|
4.88 M x 2.59 M |
|
Main Level |
Bedroom |
|
|
2.62 M x 2.44 M |
|
Main Level |
Other |
|
|
2.62 M x 1.40 M |
|
Main Level |
3pc Bathroom |
|
|
Measurements not available |
|
Main Level |
Other |
|
|
6.45 M x 1.35 M |
|
Main Level |
Other |
|
|
3.15 M x 1.78 M |
https://www.realtor.ca/real-estate/27611805/2321-spiller-road-se-calgary-ramsay





































