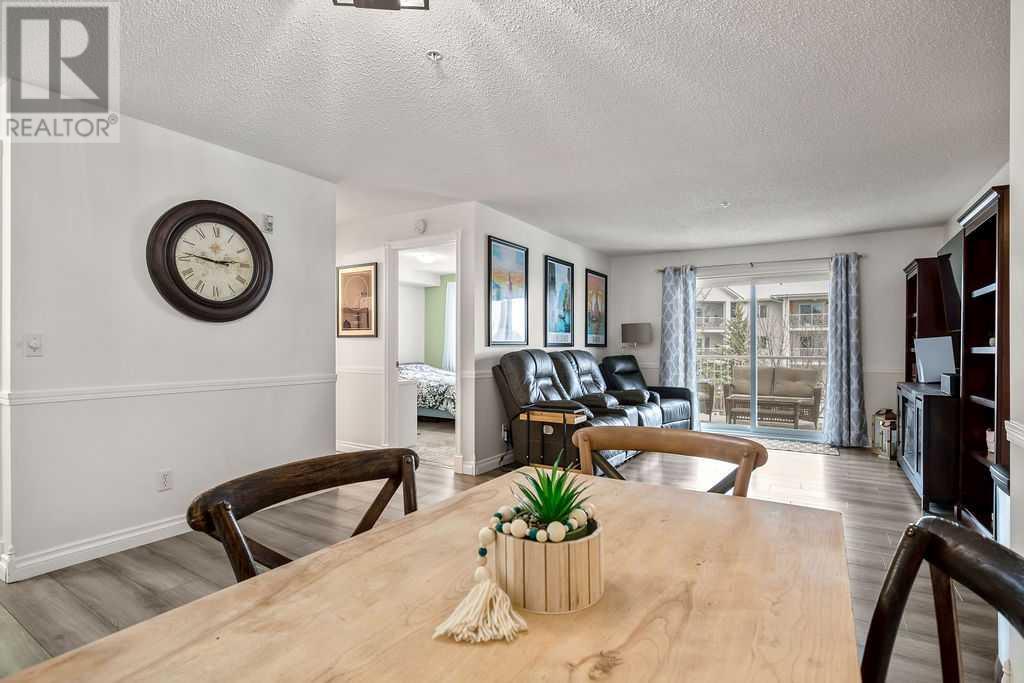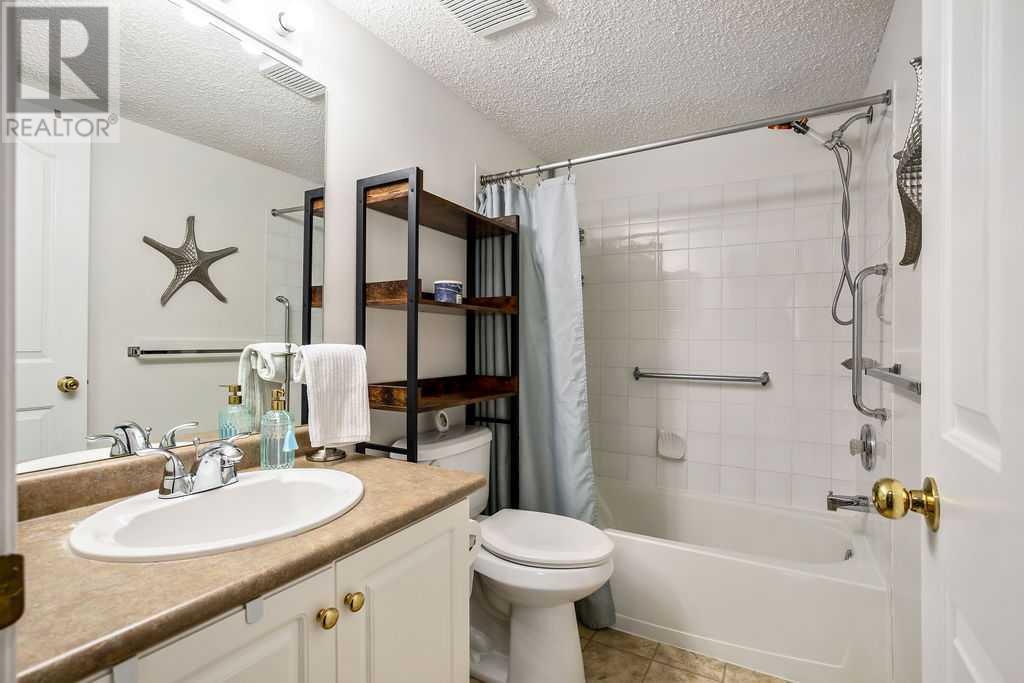2321, 6224 17 Avenue Se Calgary, Alberta T2A 7X8
$292,500Maintenance, Caretaker, Common Area Maintenance, Electricity, Heat, Insurance, Ground Maintenance, Parking, Property Management, Reserve Fund Contributions, Sewer, Waste Removal, Water
$595.43 Monthly
Maintenance, Caretaker, Common Area Maintenance, Electricity, Heat, Insurance, Ground Maintenance, Parking, Property Management, Reserve Fund Contributions, Sewer, Waste Removal, Water
$595.43 MonthlyImagine waking up every morning to prime, unobstructed views of Elliston Park—sunrises, tranquil green spaces, and even the spectacular GlobalFest fireworks right from your private, covered balcony.This bright and spacious 2-bedroom, 2 full bath condo isn’t just about the views. With well over 800 sq. ft. it’s designed for comfort and convenience.A newly upgraded kitchen with quartz counters, stylish backsplash & new sink, plus a built in reverse osmosis water filtration system.Fresh paint everywhere, newer floors and carpets with built-in soundproofing for added peace.An open-concept layout, perfect for hosting or just unwinding.And here’s the game-changer: heated, titled underground parking and a separate storage unit—because scraping ice off your car in Alberta’s winters? No thanks!Your low condo fee even covers all utilities—heat, water, and electricity! Plus, you’re minutes from East Hills Shopping Centre (Costco, Walmart, Cineplex) and the amazing dining scene on International Avenue.Love the outdoors? Walking trails and green spaces are right outside, and with easy access to transit and major roads, commuting is effortless.This isn’t just a condo—it’s your fresh start. Ready to make it yours? (id:57810)
Property Details
| MLS® Number | A2205060 |
| Property Type | Single Family |
| Neigbourhood | Twinhills |
| Community Name | Red Carpet |
| Amenities Near By | Park, Playground, Schools, Shopping |
| Community Features | Pets Allowed With Restrictions |
| Features | Pvc Window, Closet Organizers, No Animal Home, No Smoking Home, Parking |
| Parking Space Total | 1 |
| Plan | 0012203 |
Building
| Bathroom Total | 2 |
| Bedrooms Above Ground | 2 |
| Bedrooms Total | 2 |
| Appliances | Washer, Refrigerator, Window/sleeve Air Conditioner, Water Purifier, Dishwasher, Stove, Dryer, Microwave, Microwave Range Hood Combo, Window Coverings, Garage Door Opener |
| Architectural Style | Bungalow |
| Constructed Date | 1999 |
| Construction Material | Wood Frame |
| Construction Style Attachment | Attached |
| Cooling Type | None |
| Exterior Finish | Vinyl Siding |
| Flooring Type | Carpeted, Tile, Vinyl Plank |
| Heating Type | Baseboard Heaters, Hot Water |
| Stories Total | 1 |
| Size Interior | 842 Ft2 |
| Total Finished Area | 842 Sqft |
| Type | Apartment |
Parking
| Underground |
Land
| Acreage | No |
| Land Amenities | Park, Playground, Schools, Shopping |
| Size Total Text | Unknown |
| Zoning Description | M-c2 |
Rooms
| Level | Type | Length | Width | Dimensions |
|---|---|---|---|---|
| Main Level | Other | 4.08 Ft x 4.08 Ft | ||
| Main Level | Dining Room | 8.50 Ft x 8.08 Ft | ||
| Main Level | Kitchen | 7.50 Ft x 8.50 Ft | ||
| Main Level | Living Room | 10.75 Ft x 12.08 Ft | ||
| Main Level | Primary Bedroom | 11.17 Ft x 11.33 Ft | ||
| Main Level | Bedroom | 10.33 Ft x 11.25 Ft | ||
| Main Level | Laundry Room | 2.83 Ft x 3.67 Ft | ||
| Main Level | 4pc Bathroom | Measurements not available | ||
| Main Level | 4pc Bathroom | Measurements not available |
https://www.realtor.ca/real-estate/28102801/2321-6224-17-avenue-se-calgary-red-carpet
Contact Us
Contact us for more information



























