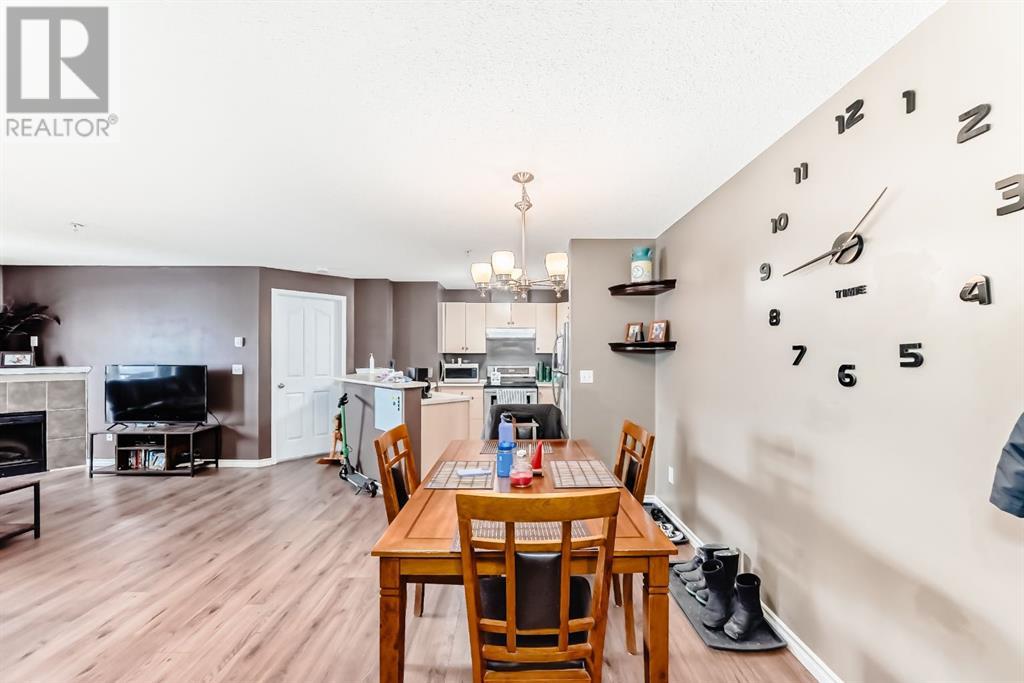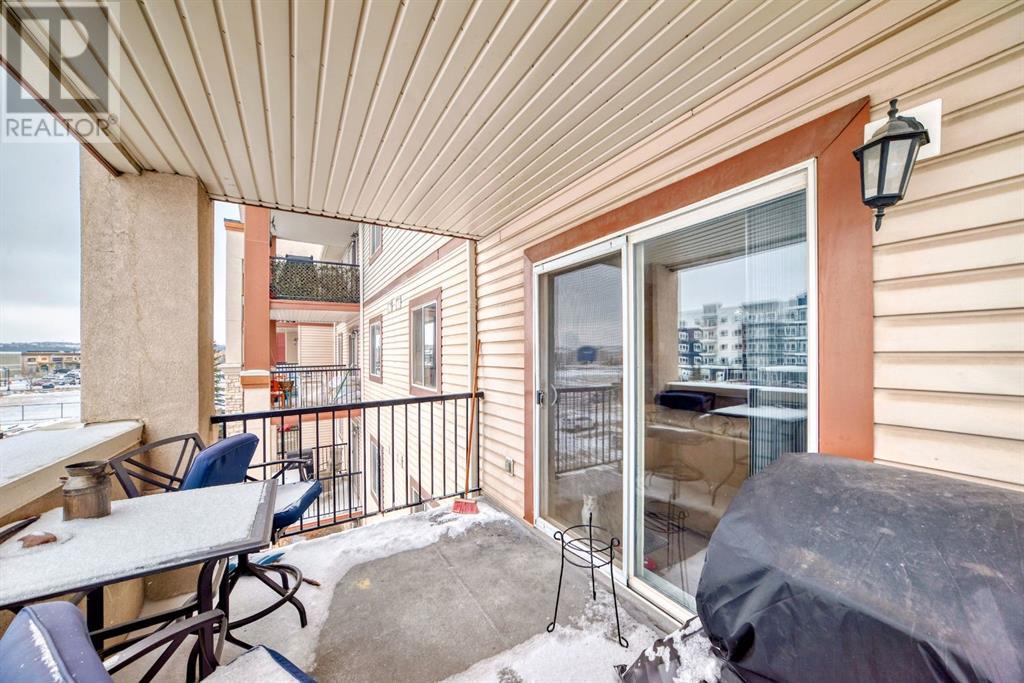2320, 505 Railway Street W Cochrane, Alberta T4C 2E2
$314,999Maintenance, Common Area Maintenance, Heat, Insurance, Ground Maintenance, Parking, Property Management, Reserve Fund Contributions, Sewer, Waste Removal, Water
$440.91 Monthly
Maintenance, Common Area Maintenance, Heat, Insurance, Ground Maintenance, Parking, Property Management, Reserve Fund Contributions, Sewer, Waste Removal, Water
$440.91 MonthlyBack on the market (due to buyer financing)LOCATION LOCATION LOCATION! Welcome to downtown living! The Pointe of View Condos are situated in the heart of downtown Cochrane, perfect walking distance for all necessary amenities! This charming 845 square foot condo offers the perfect blend of comfort and convenience. It features two spacious bedrooms and two full bathrooms, one of which is the ensuite that flows through the massive walk-in closet in the primary bedroom. The living room features a cozy gas fireplace, ideal for the cold Alberta winter months. The kitchen is equipped with ample cabinet space for all your kitchen gadgets!! Enjoy the added convenience of in-suite laundry and a dedicated space for storage and organization. This is an excellent unit in a prime location, it won't last long! (id:57810)
Property Details
| MLS® Number | A2202901 |
| Property Type | Single Family |
| Community Name | Downtown |
| Amenities Near By | Schools, Shopping |
| Community Features | Pets Allowed With Restrictions |
| Parking Space Total | 1 |
| Plan | 0612702 |
Building
| Bathroom Total | 2 |
| Bedrooms Above Ground | 2 |
| Bedrooms Total | 2 |
| Appliances | Refrigerator, Dishwasher, Stove, Washer & Dryer |
| Architectural Style | Bungalow |
| Constructed Date | 2006 |
| Construction Material | Wood Frame |
| Construction Style Attachment | Attached |
| Cooling Type | None |
| Exterior Finish | Vinyl Siding |
| Fireplace Present | Yes |
| Fireplace Total | 1 |
| Flooring Type | Laminate, Tile |
| Heating Type | Baseboard Heaters |
| Stories Total | 1 |
| Size Interior | 846 Ft2 |
| Total Finished Area | 845.9 Sqft |
| Type | Apartment |
Land
| Acreage | No |
| Land Amenities | Schools, Shopping |
| Size Irregular | 851.43 |
| Size Total | 851.43 Sqft|0-4,050 Sqft |
| Size Total Text | 851.43 Sqft|0-4,050 Sqft |
| Zoning Description | C-g |
Rooms
| Level | Type | Length | Width | Dimensions |
|---|---|---|---|---|
| Main Level | Bedroom | 9.53 Ft x 10.17 Ft | ||
| Main Level | 4pc Bathroom | 8.58 Ft x 4.92 Ft | ||
| Main Level | Laundry Room | 3.83 Ft x 7.83 Ft | ||
| Main Level | Primary Bedroom | 10.67 Ft x 11.00 Ft | ||
| Main Level | Other | 7.25 Ft x 4.50 Ft | ||
| Main Level | 4pc Bathroom | 4.92 Ft x 7.67 Ft | ||
| Main Level | Living Room | 11.92 Ft x 13.08 Ft | ||
| Main Level | Dining Room | 11.58 Ft x 10.83 Ft | ||
| Main Level | Kitchen | 9.08 Ft x 10.83 Ft | ||
| Main Level | Other | 4.83 Ft x 5.42 Ft | ||
| Main Level | Other | 11.75 Ft x 7.75 Ft |
https://www.realtor.ca/real-estate/28046985/2320-505-railway-street-w-cochrane-downtown
Contact Us
Contact us for more information






































