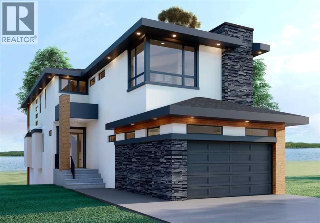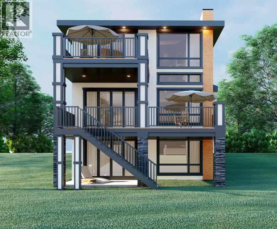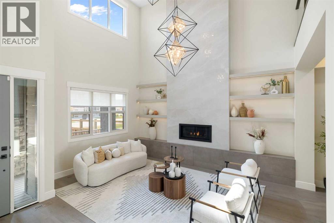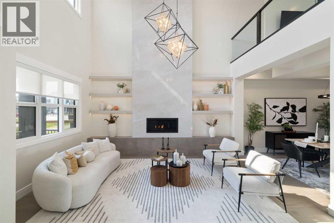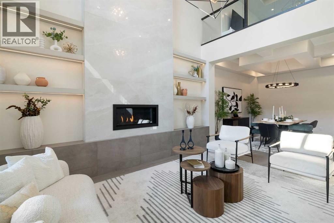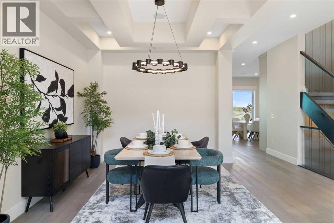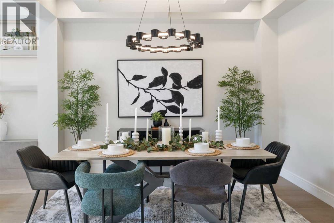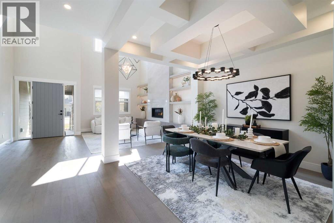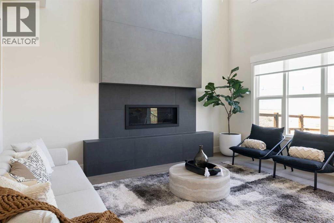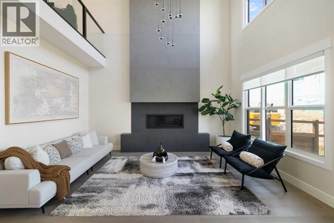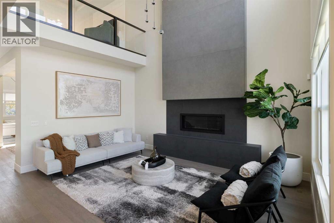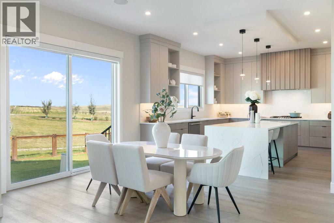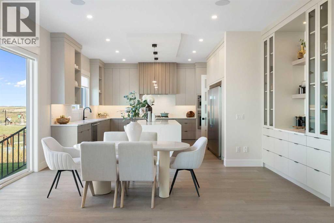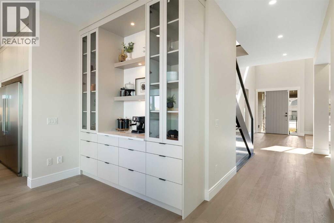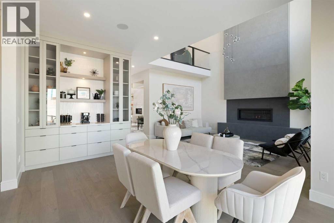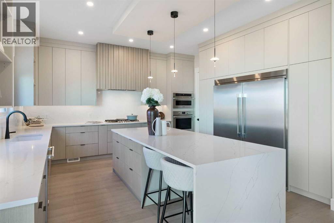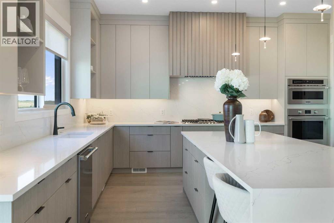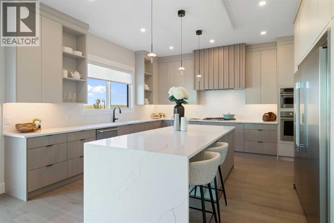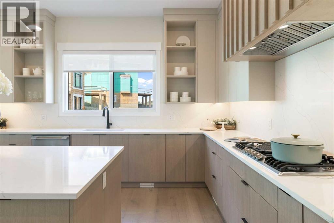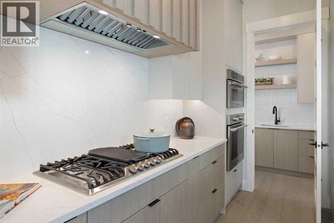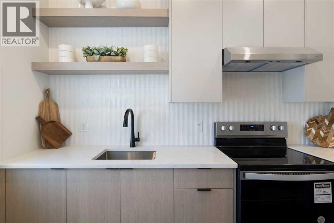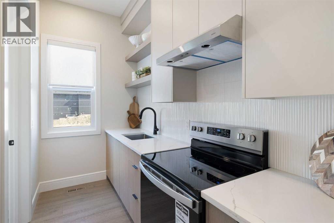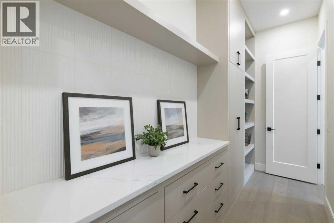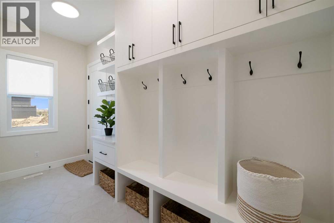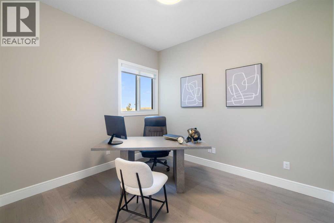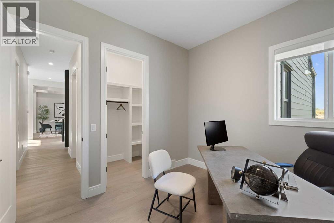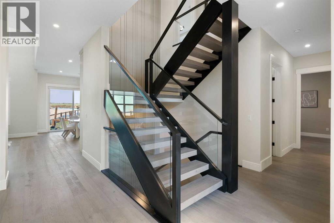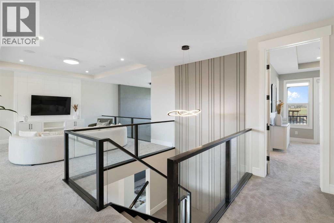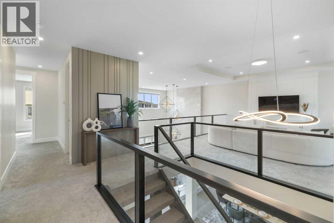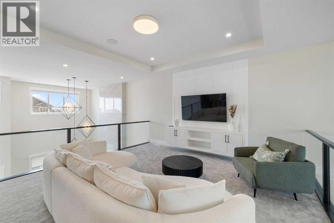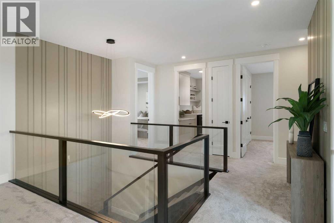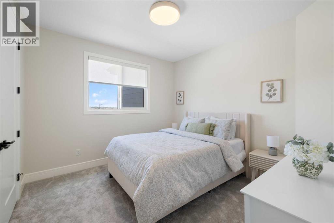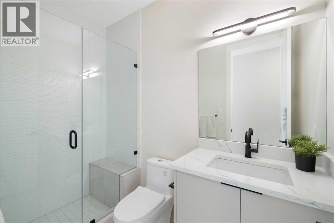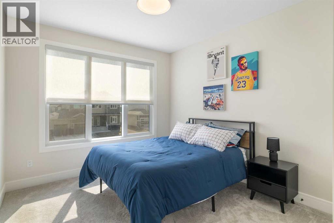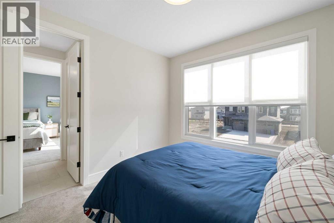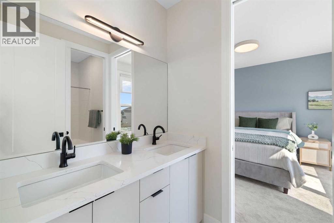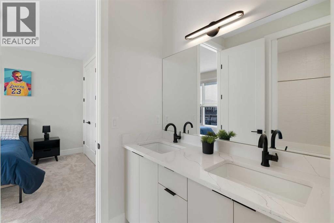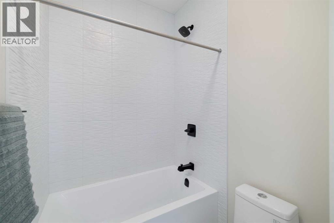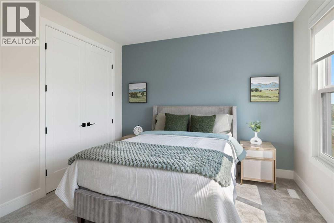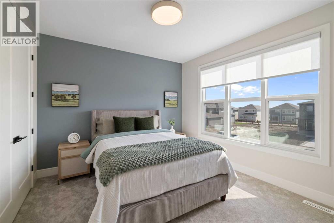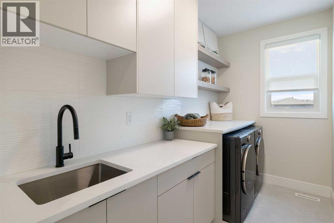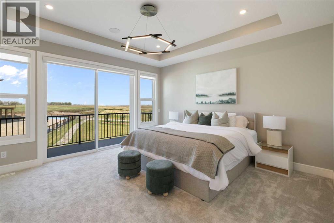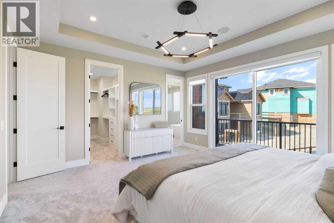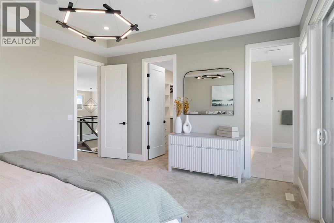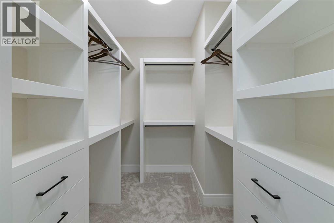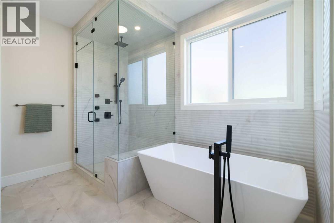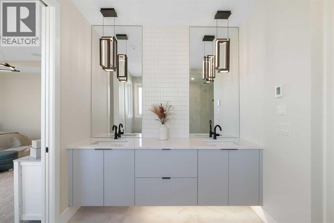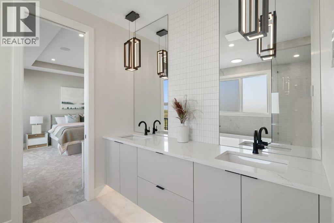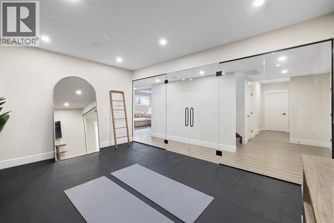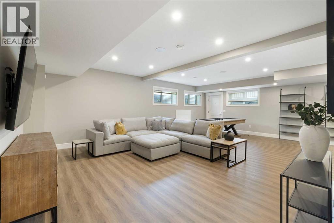7 Bedroom
5 Bathroom
3,367 ft2
Fireplace
None
Forced Air
$1,999,900
BRAND NEW LUXURY HOME BACKING ONTO THE LAKE!! HUGE 9500+ SQFT LOT!! 10FT MAIN FLOOR CEILINGS!! 9FT UPPER LEVEL AND BASEMENT!! MAIN FLOOR BEDROOM WITH FULL BATH!! 4790 SQFT OF LIVING SPACE!! 7 BEDROOMS + 5 BATHS!! Experience LAKESIDE GRANDEUR in this stunning newly built home designed for modern living and timeless elegance! The main floor welcomes you with a bright LIVING AREA WITH OPEN-TO-BELOW CEILING, a cozy GAS FIREPLACE, and a DINING AREA WITH DECK ACCESS overlooking the lake. The GOURMET KITCHEN features a large island, BUILT-IN APPLIANCES, abundant cabinetry, a SPICE KITCHEN, and a spacious PANTRY—perfect for entertaining and family gatherings. Upstairs offers 4 BEDROOMS + BONUS ROOM, including a PRIMARY SUITE WITH LAKE-VIEW BALCONY, 5PC ENSUITE, and WALK-IN CLOSET. Another bedroom also features a PRIVATE ENSUITE AND WALK-IN CLOSET, while two additional bedrooms share a JACK & JILL 4PC BATH. The FULLY DEVELOPED BASEMENT adds even more living space with 2 BEDROOMS (BOTH WITH WALK-IN CLOSETS), a GYM AREA, and a SPACIOUS LIVING ROOM alongside a 4PC BATH. ATTACHED DOUBLE GARAGE is 42FT deep. Located in the heart of CHESTERMERE, steps from the LAKE, GOLF COURSE, and all nearby AMENITIES, this home perfectly combines LUXURY, FUNCTIONALITY, AND LOCATION—a true dream home on the water! (id:57810)
Property Details
|
MLS® Number
|
A2263339 |
|
Property Type
|
Single Family |
|
Neigbourhood
|
Beaches |
|
Amenities Near By
|
Golf Course, Park, Schools, Water Nearby |
|
Community Features
|
Golf Course Development, Lake Privileges |
|
Features
|
See Remarks |
|
Parking Space Total
|
4 |
|
Plan
|
2010421 |
|
Structure
|
Deck |
Building
|
Bathroom Total
|
5 |
|
Bedrooms Above Ground
|
5 |
|
Bedrooms Below Ground
|
2 |
|
Bedrooms Total
|
7 |
|
Appliances
|
See Remarks |
|
Basement Development
|
Finished |
|
Basement Features
|
Separate Entrance, Walk Out |
|
Basement Type
|
Full (finished) |
|
Constructed Date
|
2025 |
|
Construction Style Attachment
|
Detached |
|
Cooling Type
|
None |
|
Exterior Finish
|
Brick, Stone, Stucco |
|
Fireplace Present
|
Yes |
|
Fireplace Total
|
1 |
|
Flooring Type
|
Other |
|
Foundation Type
|
Poured Concrete |
|
Heating Fuel
|
Natural Gas |
|
Heating Type
|
Forced Air |
|
Stories Total
|
2 |
|
Size Interior
|
3,367 Ft2 |
|
Total Finished Area
|
3367 Sqft |
|
Type
|
House |
Parking
Land
|
Acreage
|
No |
|
Fence Type
|
Fence |
|
Land Amenities
|
Golf Course, Park, Schools, Water Nearby |
|
Size Depth
|
77.19 M |
|
Size Frontage
|
11.7 M |
|
Size Irregular
|
9503.00 |
|
Size Total
|
9503 Sqft|7,251 - 10,889 Sqft |
|
Size Total Text
|
9503 Sqft|7,251 - 10,889 Sqft |
|
Zoning Description
|
Lakefront Residential Or R-1 |
Rooms
| Level |
Type |
Length |
Width |
Dimensions |
|
Second Level |
Primary Bedroom |
|
|
17.17 Ft x 14.17 Ft |
|
Second Level |
5pc Bathroom |
|
|
12.08 Ft x 10.42 Ft |
|
Second Level |
Other |
|
|
9.92 Ft x 10.42 Ft |
|
Second Level |
Bedroom |
|
|
11.17 Ft x 12.33 Ft |
|
Second Level |
Laundry Room |
|
|
9.42 Ft x 6.92 Ft |
|
Second Level |
Bonus Room |
|
|
15.83 Ft x 15.75 Ft |
|
Second Level |
Bedroom |
|
|
10.92 Ft x 14.67 Ft |
|
Second Level |
3pc Bathroom |
|
|
5.00 Ft x 10.92 Ft |
|
Second Level |
Other |
|
|
5.08 Ft x 5.17 Ft |
|
Second Level |
Bedroom |
|
|
13.67 Ft x 13.50 Ft |
|
Second Level |
3pc Bathroom |
|
|
8.00 Ft x 5.00 Ft |
|
Second Level |
Other |
|
|
5.42 Ft x 5.17 Ft |
|
Basement |
Bedroom |
|
|
13.42 Ft x 10.58 Ft |
|
Basement |
Bedroom |
|
|
12.67 Ft x 10.58 Ft |
|
Basement |
Other |
|
|
5.00 Ft x 5.08 Ft |
|
Basement |
Other |
|
|
5.00 Ft x 5.08 Ft |
|
Basement |
Family Room |
|
|
17.00 Ft x 25.25 Ft |
|
Basement |
4pc Bathroom |
|
|
5.00 Ft x 10.08 Ft |
|
Basement |
Exercise Room |
|
|
9.50 Ft x 14.33 Ft |
|
Main Level |
Dining Room |
|
|
16.25 Ft x 11.08 Ft |
|
Main Level |
Family Room |
|
|
17.00 Ft x 15.33 Ft |
|
Main Level |
Kitchen |
|
|
17.75 Ft x 15.50 Ft |
|
Main Level |
Other |
|
|
10.00 Ft x 5.75 Ft |
|
Main Level |
Other |
|
|
5.83 Ft x 11.17 Ft |
|
Main Level |
Foyer |
|
|
7.83 Ft x 15.00 Ft |
|
Main Level |
Bedroom |
|
|
9.67 Ft x 10.67 Ft |
|
Main Level |
3pc Bathroom |
|
|
5.00 Ft x 10.67 Ft |
https://www.realtor.ca/real-estate/29022489/232-west-chestermere-drive-chestermere
