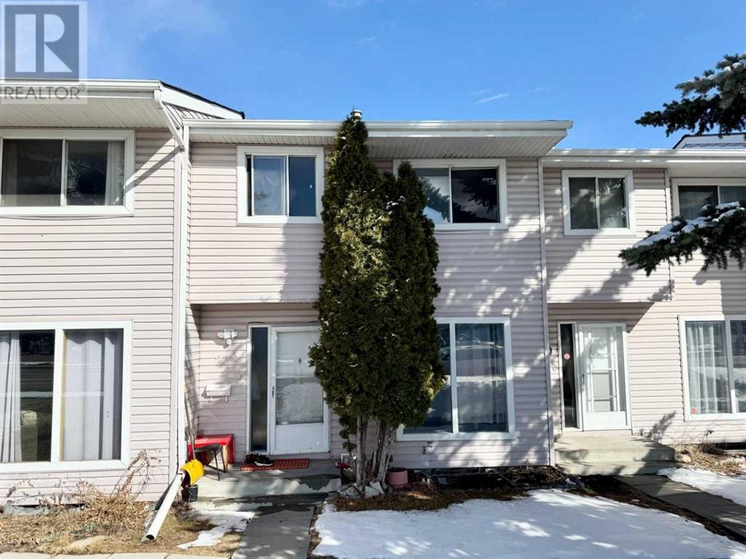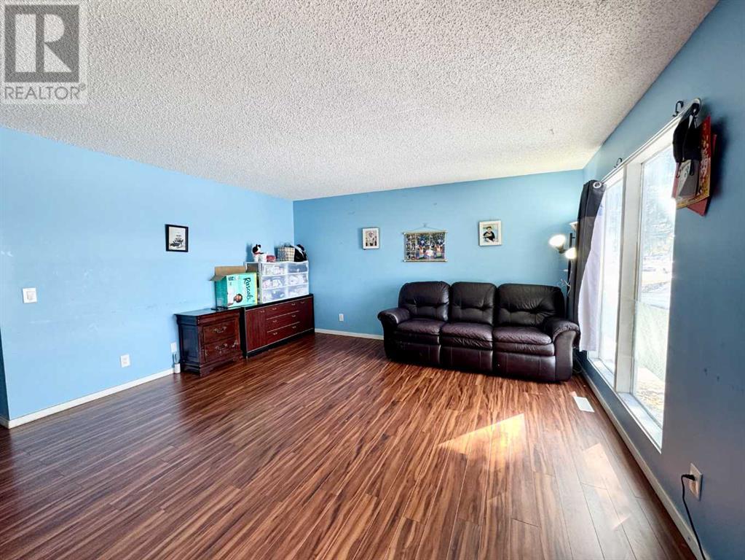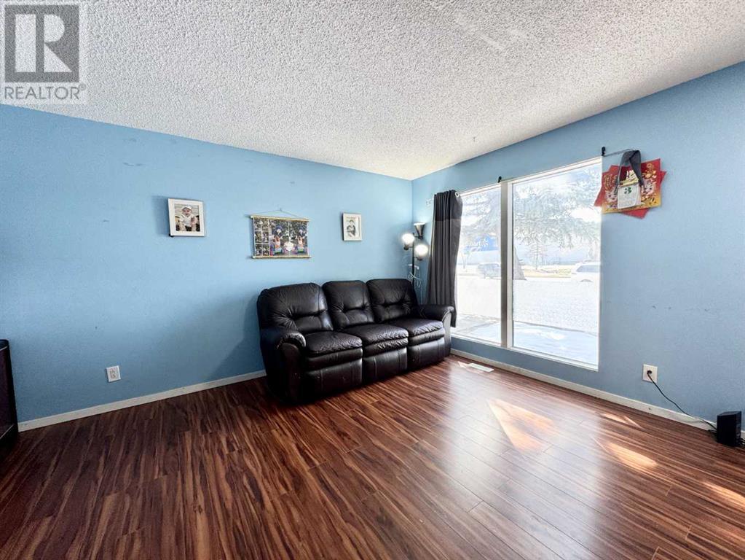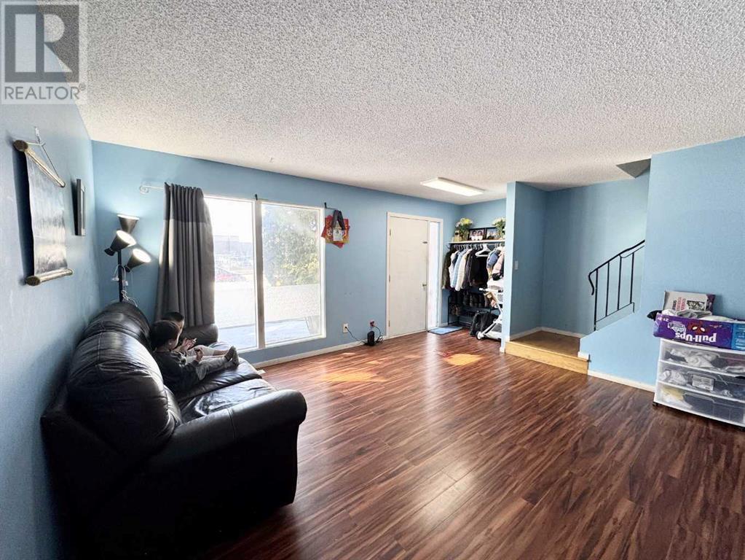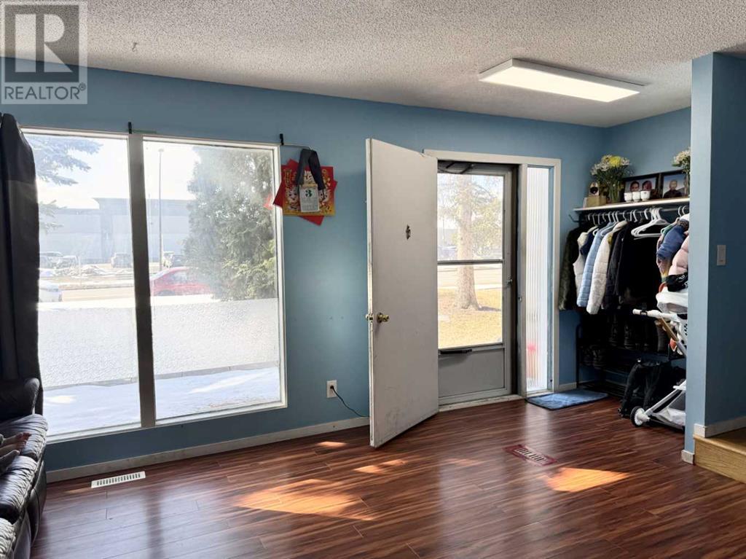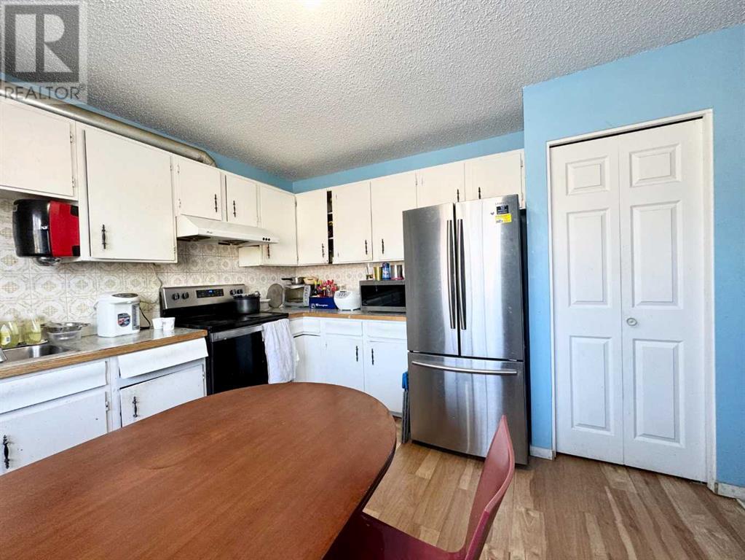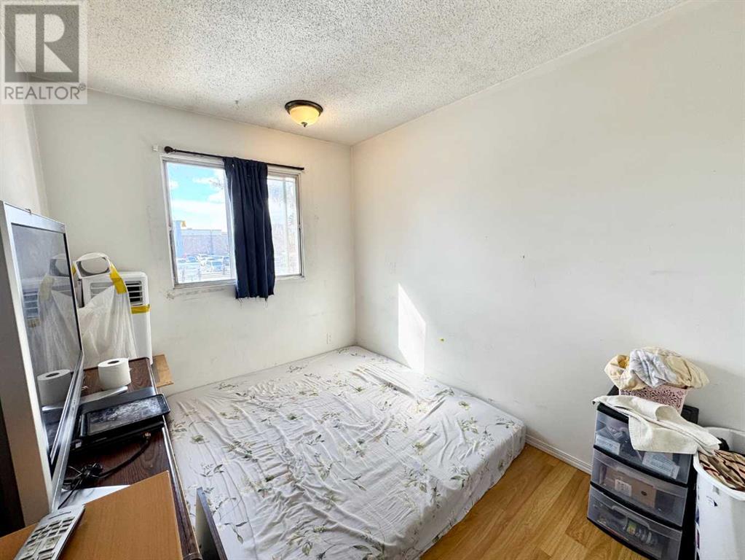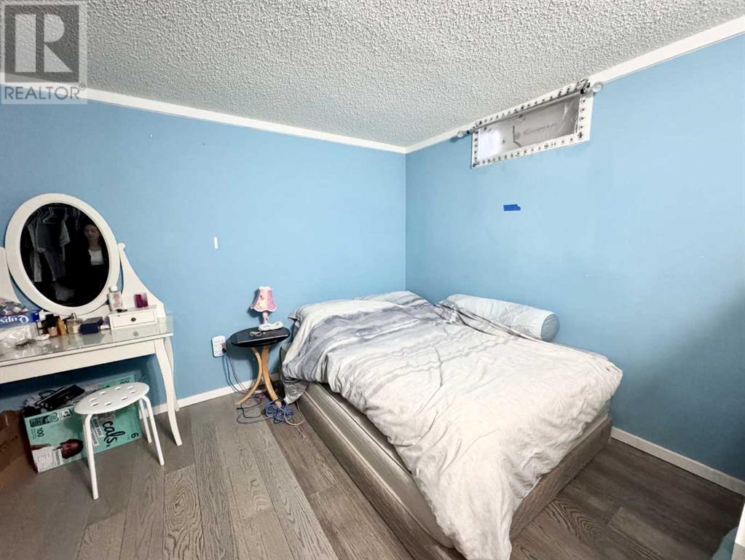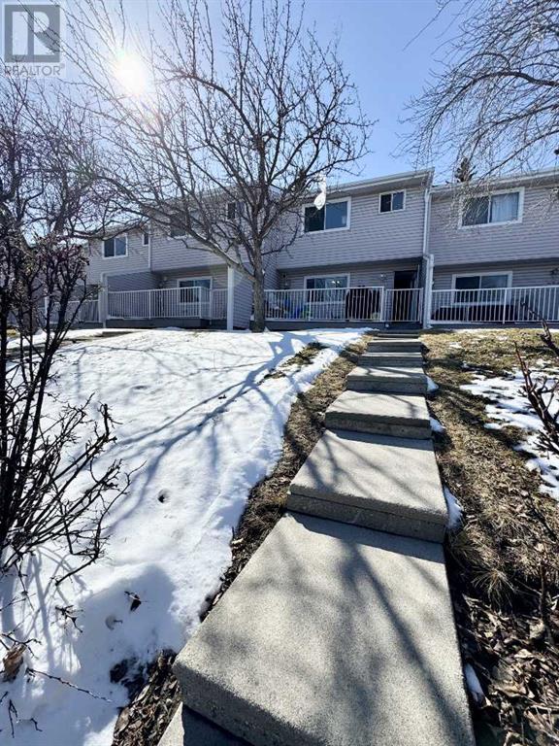232 Marlborough Way Ne Calgary, Alberta T2A 6R9
$368,000Maintenance, Common Area Maintenance, Insurance, Property Management, Reserve Fund Contributions, Waste Removal
$415.97 Monthly
Maintenance, Common Area Maintenance, Insurance, Property Management, Reserve Fund Contributions, Waste Removal
$415.97 MonthlyFIRST TIME HOME BUYERS!!! INVESTORS!!! Enjoy comfortable living in this attractive 2-story townhouse, perfectly situated in a fantastic location. From the moment you enter, you'll feel at home. The bright main floor features a functional kitchen and dining area with ample natural light, flowing into a comfortable living room, also with a large window. Upstairs, find three bedrooms, each with closet space, and an updated five-piece bathroom featuring modern touches and a relaxing tub. The basement expands the living space with a generous fourth bedroom, a three-piece bathroom, and a dedicated laundry area. Step outside to your private balcony. Parking is a breeze with two assigned stalls and extra street parking. Situated conveniently across from Marlborough Mall, residents enjoy immediate access to a variety of amenities, while downtown Calgary is just a short commute. This welcoming townhouse is a great opportunity for first-time buyers and investors alike. (id:57810)
Property Details
| MLS® Number | A2208300 |
| Property Type | Single Family |
| Neigbourhood | Marlborough |
| Community Name | Marlborough |
| Amenities Near By | Schools, Shopping |
| Community Features | Pets Allowed With Restrictions |
| Features | No Animal Home |
| Parking Space Total | 2 |
| Plan | 7611273 |
| Structure | Deck |
Building
| Bathroom Total | 2 |
| Bedrooms Above Ground | 3 |
| Bedrooms Below Ground | 1 |
| Bedrooms Total | 4 |
| Appliances | Refrigerator, Stove, Hood Fan, Washer & Dryer |
| Basement Development | Finished |
| Basement Type | Full (finished) |
| Constructed Date | 1975 |
| Construction Material | Wood Frame |
| Construction Style Attachment | Attached |
| Cooling Type | None |
| Exterior Finish | Vinyl Siding |
| Flooring Type | Laminate |
| Foundation Type | Poured Concrete |
| Heating Type | Forced Air |
| Stories Total | 2 |
| Size Interior | 1,090 Ft2 |
| Total Finished Area | 1090.5 Sqft |
| Type | Row / Townhouse |
Land
| Acreage | No |
| Fence Type | Not Fenced |
| Land Amenities | Schools, Shopping |
| Landscape Features | Lawn |
| Size Total Text | Unknown |
| Zoning Description | M-c1 |
Rooms
| Level | Type | Length | Width | Dimensions |
|---|---|---|---|---|
| Second Level | Primary Bedroom | 9.58 Ft x 13.58 Ft | ||
| Second Level | Bedroom | 9.58 Ft x 12.92 Ft | ||
| Second Level | Bedroom | 7.92 Ft x 10.08 Ft | ||
| Second Level | 5pc Bathroom | 5.17 Ft x 8.25 Ft | ||
| Basement | Bedroom | 10.25 Ft x 17.83 Ft | ||
| Basement | 4pc Bathroom | 4.83 Ft x 7.25 Ft | ||
| Basement | Laundry Room | 12.25 Ft x 12.58 Ft | ||
| Main Level | Other | 11.58 Ft x 11.83 Ft | ||
| Main Level | Living Room | 14.50 Ft x 14.58 Ft |
https://www.realtor.ca/real-estate/28159009/232-marlborough-way-ne-calgary-marlborough
Contact Us
Contact us for more information
