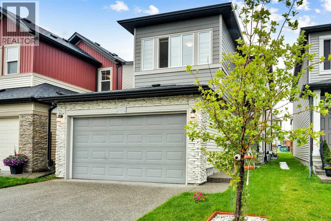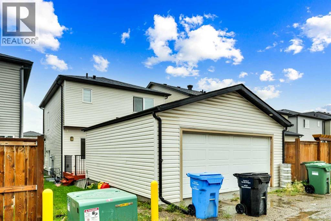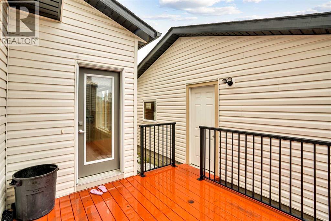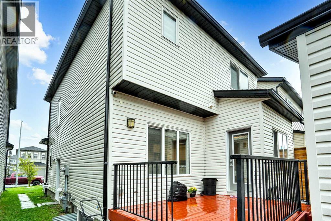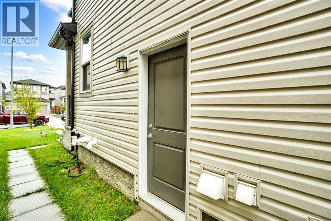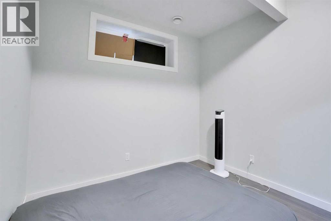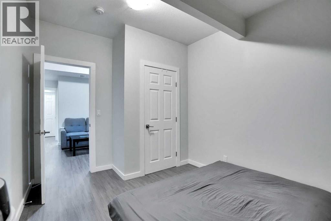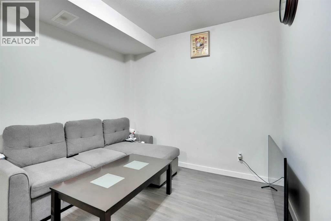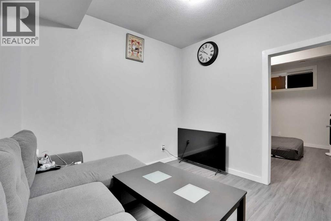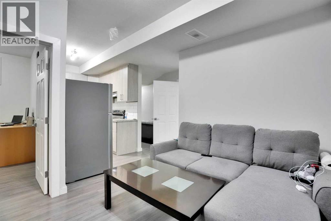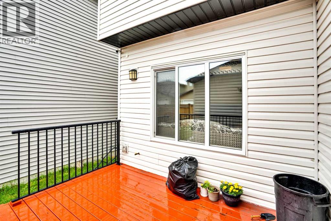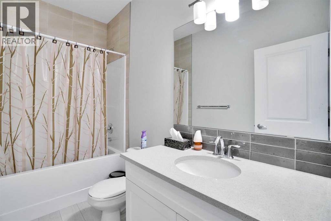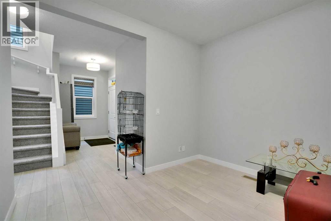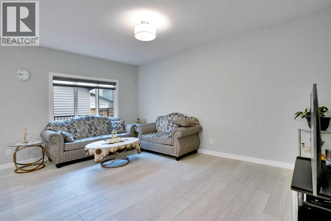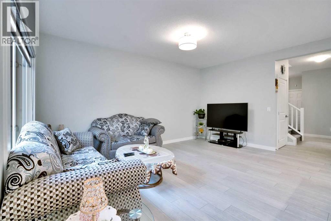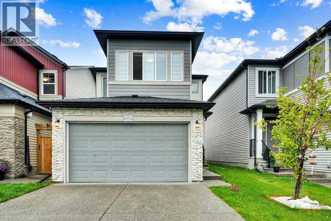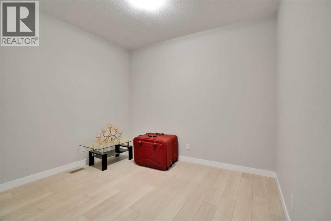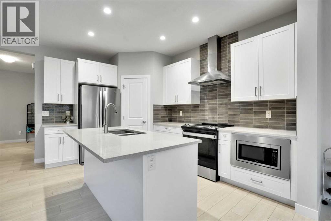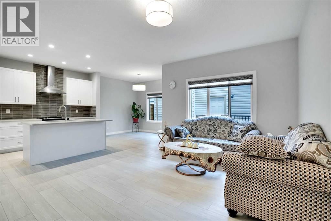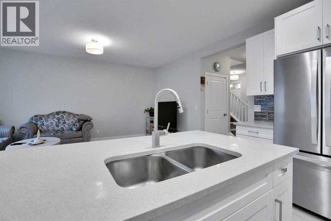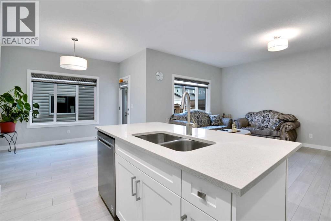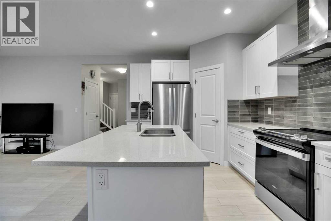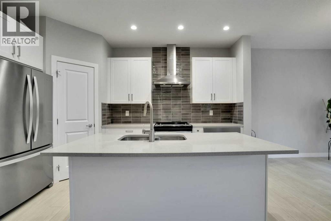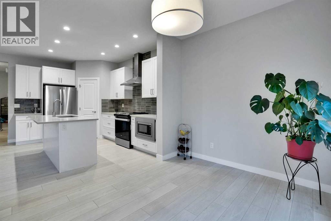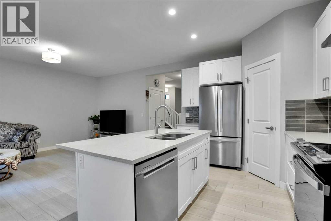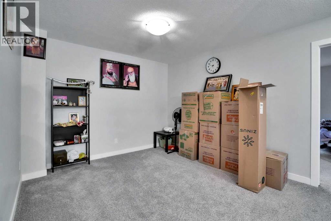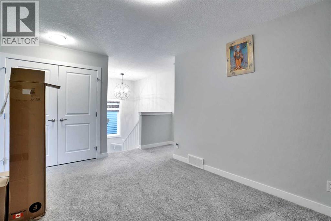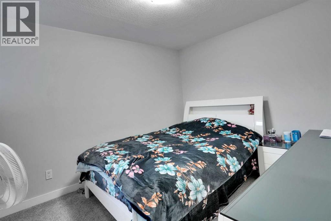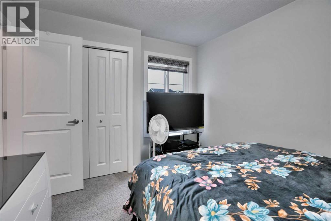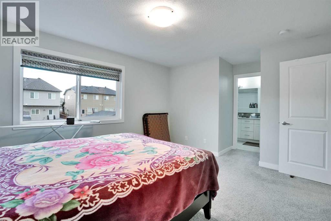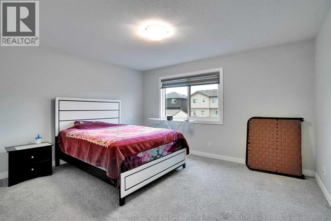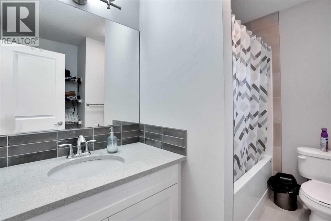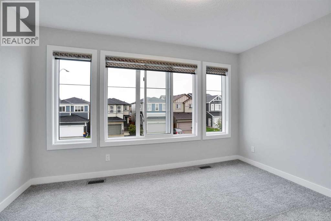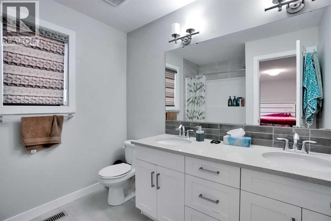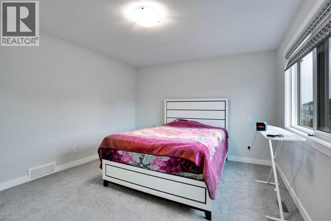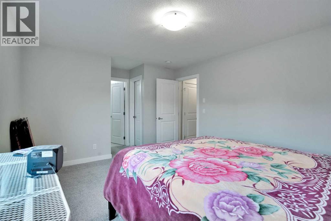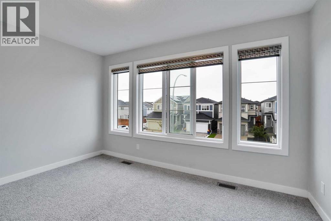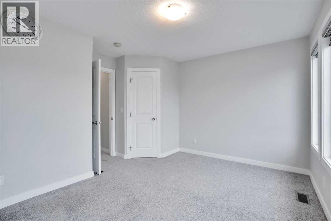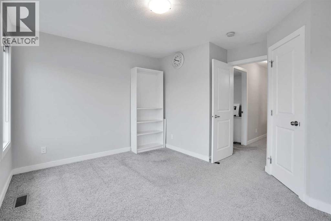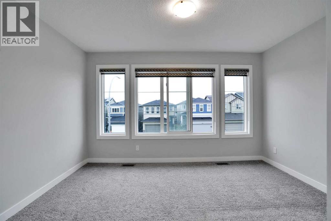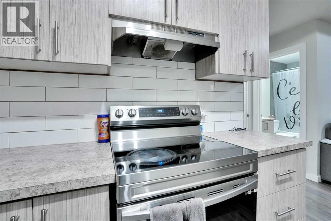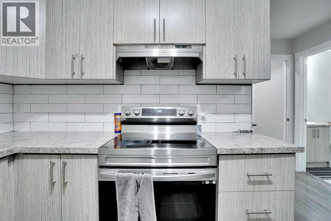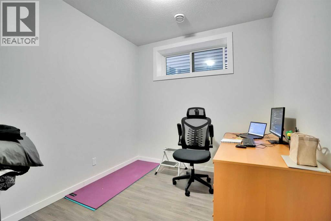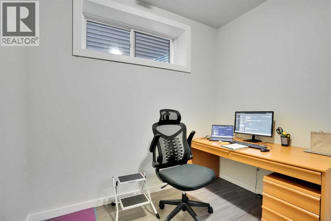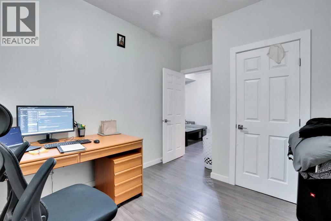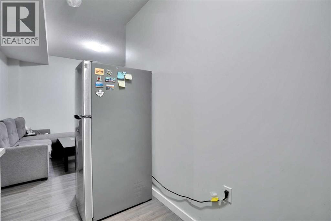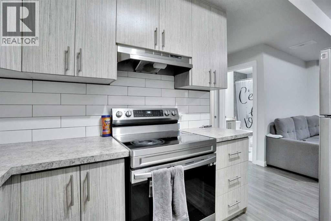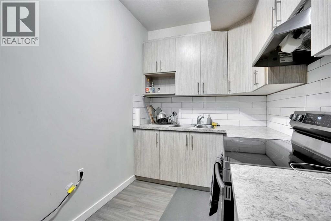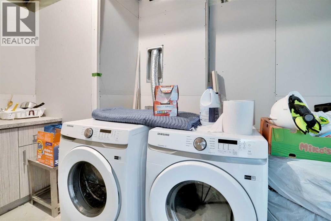232 Cornerbrook Common Ne Calgary, Alberta t3n 1l9
5 Bedroom
4 Bathroom
1,927 ft2
None
Forced Air
Landscaped
$738,888
4 GARAGES[DOUBLE ATTACHED,DOUBLE DETACHED]. 3+2 BEDROOMS 4 FULL BATHROOMS,2 BEDROOM BASEMENT ILLEGAL SUITE, WITH SEPARATE WALK-UP ENTRANCE AND SEPARATE LAUNDRY. 1927 SQ.FT. MAIN LEVEL FULL BATH AND LIVING ROOM+MAIN LEVEL FAMILY ROOM.KITCHEN WITH CORTZ COUNTER TOPS AND ISLAND.LOADED WITH UPGRADES LIKE 9' CEILING ON THE MAIN AND 9' CEILING IN THE BASEMENT. 3 GOOD SIZE BEDROOMS+ BONUS ROOM ON THE UPPER LEVEL AND 2 BEDROOM[ILLEGAL] SUITE IN THE BASEMENT. VERY EASY TO SHOW. CLOSE TO ALL THE AMENITIES LIKE BUS,SHOPPING,ALL THE MAJOR ROUTES. (id:57810)
Property Details
| MLS® Number | A2246930 |
| Property Type | Single Family |
| Neigbourhood | Cornerstone |
| Community Name | Cornerstone |
| Amenities Near By | Park, Playground, Recreation Nearby, Schools, Shopping |
| Features | Back Lane, No Animal Home, No Smoking Home, Level |
| Parking Space Total | 8 |
| Plan | 1811258 |
| Structure | Deck |
Building
| Bathroom Total | 4 |
| Bedrooms Above Ground | 3 |
| Bedrooms Below Ground | 2 |
| Bedrooms Total | 5 |
| Appliances | Washer, Refrigerator, Dishwasher, Stove, Dryer, Microwave, Hood Fan, Window Coverings, Garage Door Opener |
| Basement Development | Finished |
| Basement Features | Walk-up |
| Basement Type | Full (finished) |
| Constructed Date | 2021 |
| Construction Material | Wood Frame |
| Construction Style Attachment | Detached |
| Cooling Type | None |
| Exterior Finish | Stone, Vinyl Siding |
| Flooring Type | Carpeted, Tile, Vinyl Plank |
| Foundation Type | Poured Concrete |
| Heating Type | Forced Air |
| Stories Total | 2 |
| Size Interior | 1,927 Ft2 |
| Total Finished Area | 1927 Sqft |
| Type | House |
Parking
| Attached Garage | 2 |
| Detached Garage | 2 |
Land
| Acreage | No |
| Fence Type | Fence |
| Land Amenities | Park, Playground, Recreation Nearby, Schools, Shopping |
| Landscape Features | Landscaped |
| Size Depth | 3.51 M |
| Size Frontage | 9.6 M |
| Size Irregular | 325.00 |
| Size Total | 325 M2|0-4,050 Sqft |
| Size Total Text | 325 M2|0-4,050 Sqft |
| Zoning Description | R-g |
Rooms
| Level | Type | Length | Width | Dimensions |
|---|---|---|---|---|
| Second Level | 4pc Bathroom | 9.00 Ft x 5.92 Ft | ||
| Second Level | Bedroom | 12.25 Ft x 10.17 Ft | ||
| Second Level | Bonus Room | 13.92 Ft x 10.83 Ft | ||
| Second Level | Bedroom | 13.00 Ft x 12.33 Ft | ||
| Second Level | Primary Bedroom | 17.17 Ft x 12.17 Ft | ||
| Second Level | 4pc Bathroom | 8.67 Ft x 8.33 Ft | ||
| Basement | Bedroom | 11.00 Ft x 9.50 Ft | ||
| Basement | Bedroom | 11.75 Ft x 9.00 Ft | ||
| Basement | Kitchen | 7.75 Ft x 6.83 Ft | ||
| Basement | 4pc Bathroom | 7.67 Ft x 5.33 Ft | ||
| Basement | Living Room | 12.92 Ft x 10.25 Ft | ||
| Main Level | 4pc Bathroom | 9.58 Ft x 4.92 Ft | ||
| Main Level | Living Room | 16.75 Ft x 13.00 Ft | ||
| Main Level | Dining Room | 11.00 Ft x 9.08 Ft | ||
| Main Level | Kitchen | 14.08 Ft x 10.00 Ft | ||
| Main Level | Family Room | 11.00 Ft x 10.00 Ft |
https://www.realtor.ca/real-estate/28714094/232-cornerbrook-common-ne-calgary-cornerstone
Contact Us
Contact us for more information
