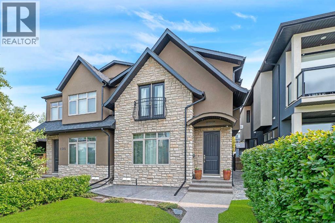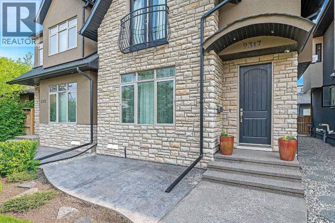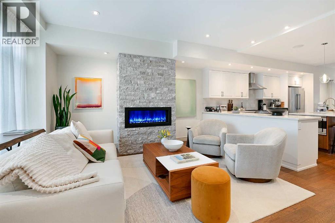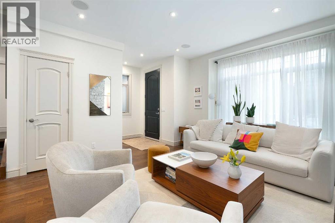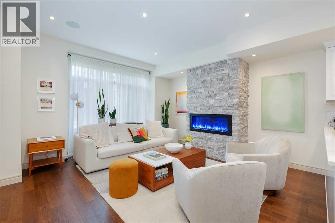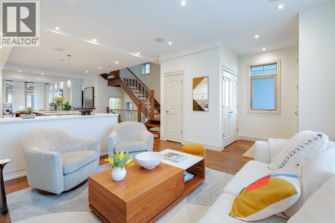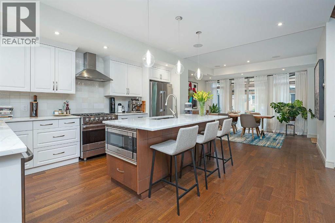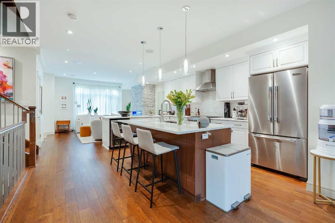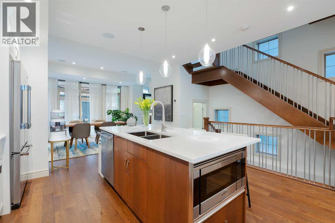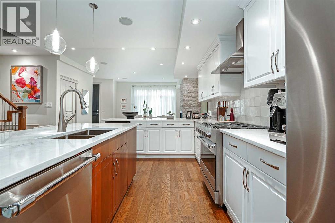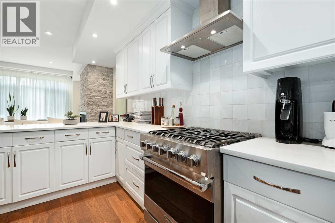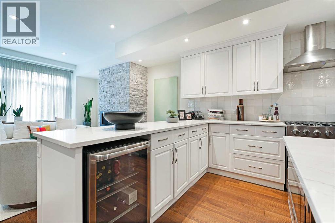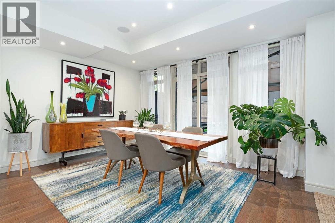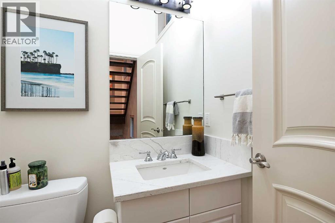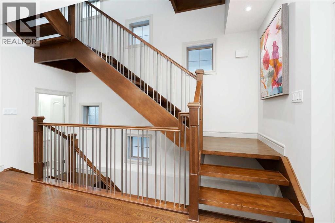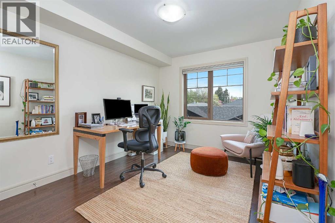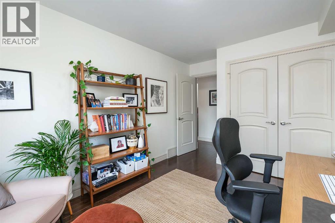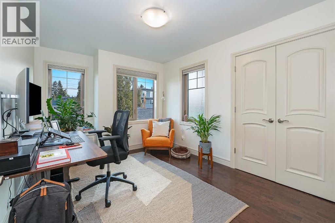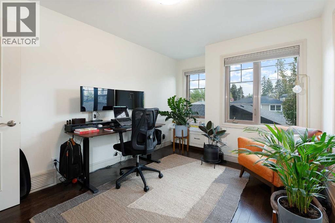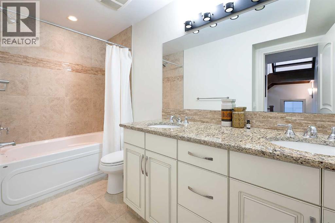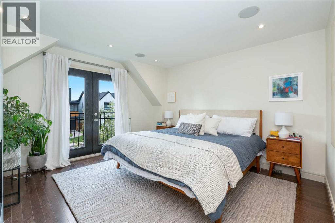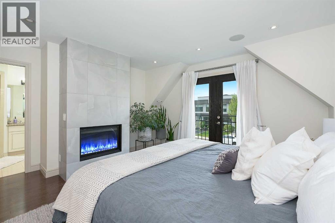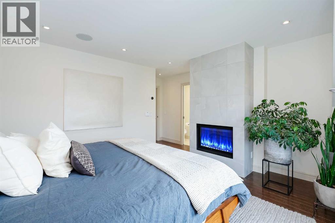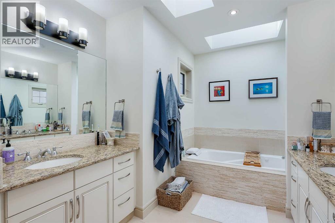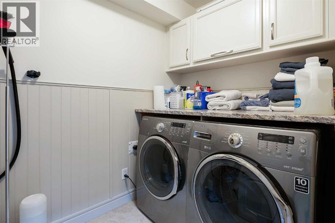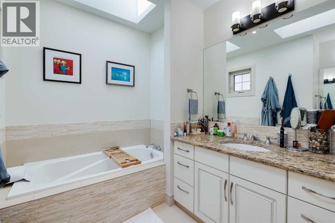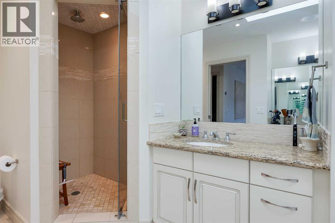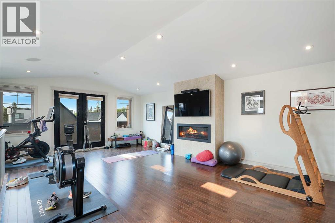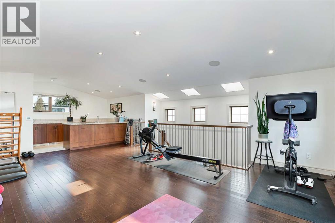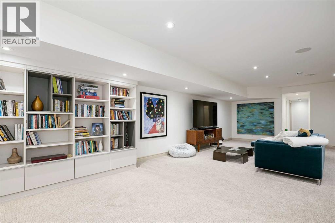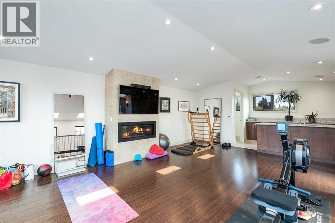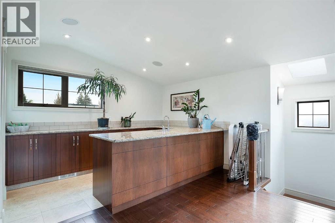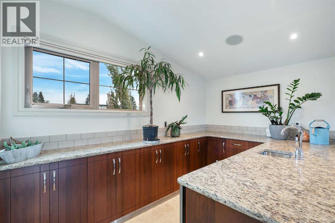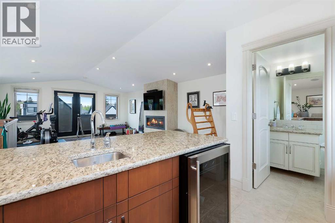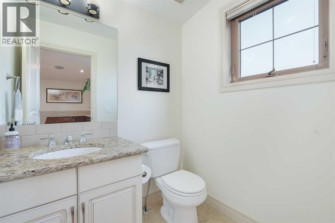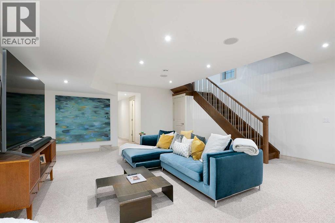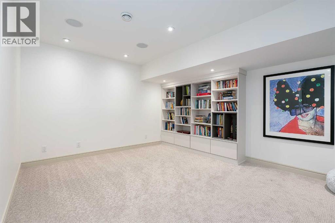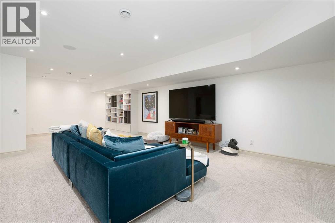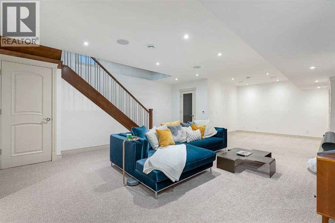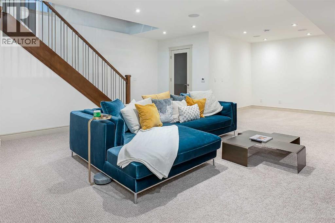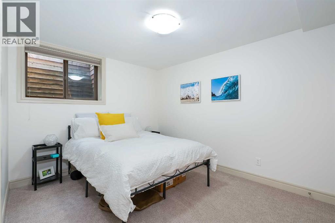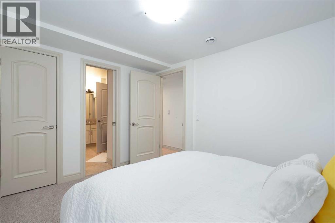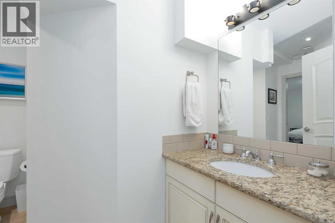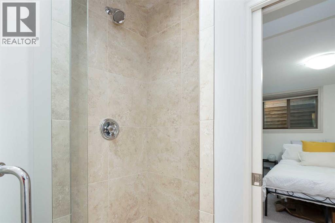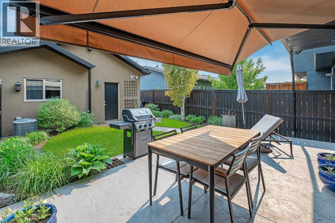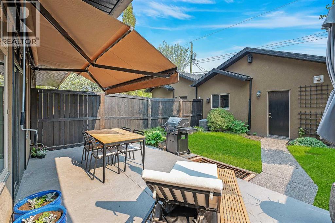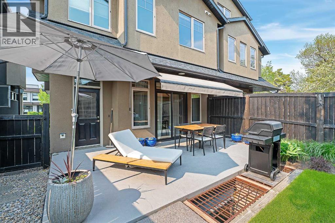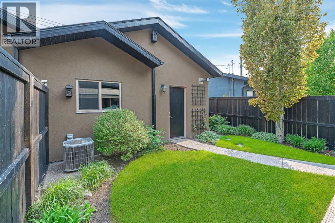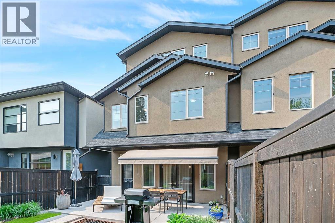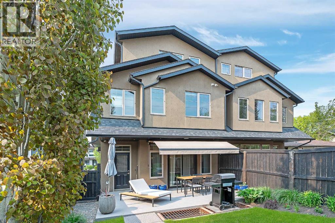5 Bedroom
5 Bathroom
2,385 ft2
Fireplace
Central Air Conditioning
Forced Air, In Floor Heating
Landscaped
$949,900
Meticulously cared for & beautifully updated 3+2 bedroom home in the established community of Richmond, offering over 3400 sq ft of living space! The main level presents new hardwood flooring & high ceilings, showcasing the front living room anchored by a floor to ceiling fireplace that transitions to the refreshed kitchen, tastefully finished with new counter tops & island/eating bar with new light fixtures, freshly painted cabinets, new backsplash & stainless steel appliances. The dining area provides ample space to host family & friends. Completing the main level is a mudroom with California Closet coat area plus a 2 piece powder room. An open riser staircase leads to the second level that hosts 3 bedrooms, a 5 piece main bath & laundry room. The primary retreat with modernised fireplace & Juliet balcony boasts a walk-in closet & secluded 5 piece ensuite with dual vanities, relaxing soaker tub & rejuvenating steam shower. The third level with vaulted ceiling is a great entertaining space featuring a large family/media room with fireplace & balcony access, wetbar & 2 piece bath. Basement development includes new carpet, huge recreation room with California Closet built-ins, two additional bedrooms, 3 piece bath, wine cellar & plenty of storage. Other notable features include fresh paint throughout, central air conditioning & built-in speakers throughout. Outside, enjoy the lovely front garden with patio & sunny south back yard with patio that can be shelered by an awning. Parking is effortless with a double detached garage. The location is incredibly convenient, steps to 2 parks & close to schools, shopping, public transit & easy access to Crowchild Trail. Immediate possession is available! (id:57810)
Property Details
|
MLS® Number
|
A2262839 |
|
Property Type
|
Single Family |
|
Neigbourhood
|
Richmond |
|
Community Name
|
Richmond |
|
Amenities Near By
|
Park, Playground, Schools, Shopping |
|
Features
|
Back Lane, Closet Organizers |
|
Parking Space Total
|
2 |
|
Plan
|
1212330 |
Building
|
Bathroom Total
|
5 |
|
Bedrooms Above Ground
|
3 |
|
Bedrooms Below Ground
|
2 |
|
Bedrooms Total
|
5 |
|
Appliances
|
Washer, Refrigerator, Gas Stove(s), Dishwasher, Dryer, Microwave, Humidifier, Hood Fan, Window Coverings, Garage Door Opener |
|
Basement Development
|
Finished |
|
Basement Type
|
Full (finished) |
|
Constructed Date
|
2011 |
|
Construction Material
|
Wood Frame |
|
Construction Style Attachment
|
Semi-detached |
|
Cooling Type
|
Central Air Conditioning |
|
Exterior Finish
|
Stone, Stucco |
|
Fireplace Present
|
Yes |
|
Fireplace Total
|
1 |
|
Flooring Type
|
Carpeted, Hardwood, Tile |
|
Foundation Type
|
Poured Concrete |
|
Half Bath Total
|
2 |
|
Heating Type
|
Forced Air, In Floor Heating |
|
Stories Total
|
3 |
|
Size Interior
|
2,385 Ft2 |
|
Total Finished Area
|
2385.44 Sqft |
|
Type
|
Duplex |
Parking
|
Detached Garage
|
2 |
|
Garage
|
|
|
Heated Garage
|
|
Land
|
Acreage
|
No |
|
Fence Type
|
Fence |
|
Land Amenities
|
Park, Playground, Schools, Shopping |
|
Landscape Features
|
Landscaped |
|
Size Depth
|
33.53 M |
|
Size Frontage
|
7.63 M |
|
Size Irregular
|
256.00 |
|
Size Total
|
256 M2|0-4,050 Sqft |
|
Size Total Text
|
256 M2|0-4,050 Sqft |
|
Zoning Description
|
R-cg |
Rooms
| Level |
Type |
Length |
Width |
Dimensions |
|
Third Level |
Other |
|
|
11.17 Ft x 6.33 Ft |
|
Third Level |
Family Room |
|
|
16.42 Ft x 22.08 Ft |
|
Third Level |
2pc Bathroom |
|
|
.00 Ft x .00 Ft |
|
Basement |
Bedroom |
|
|
9.42 Ft x 11.92 Ft |
|
Basement |
Bedroom |
|
|
9.42 Ft x 11.92 Ft |
|
Basement |
Recreational, Games Room |
|
|
19.08 Ft x 28.83 Ft |
|
Basement |
Furnace |
|
|
4.67 Ft x 8.25 Ft |
|
Basement |
Furnace |
|
|
6.75 Ft x 10.25 Ft |
|
Basement |
3pc Bathroom |
|
|
.00 Ft x .00 Ft |
|
Main Level |
Dining Room |
|
|
19.92 Ft x 10.92 Ft |
|
Main Level |
Kitchen |
|
|
14.92 Ft x 16.42 Ft |
|
Main Level |
Living Room |
|
|
14.42 Ft x 15.00 Ft |
|
Main Level |
Storage |
|
|
5.17 Ft x 3.42 Ft |
|
Main Level |
2pc Bathroom |
|
|
.00 Ft x .00 Ft |
|
Upper Level |
Bedroom |
|
|
9.75 Ft x 13.92 Ft |
|
Upper Level |
Bedroom |
|
|
9.75 Ft x 13.92 Ft |
|
Upper Level |
Primary Bedroom |
|
|
14.67 Ft x 16.50 Ft |
|
Upper Level |
Laundry Room |
|
|
5.42 Ft x 7.50 Ft |
|
Upper Level |
5pc Bathroom |
|
|
.00 Ft x .00 Ft |
|
Upper Level |
5pc Bathroom |
|
|
.00 Ft x .00 Ft |
|
Upper Level |
Other |
|
|
10.67 Ft x 4.75 Ft |
https://www.realtor.ca/real-estate/28963950/2317-23-avenue-sw-calgary-richmond
