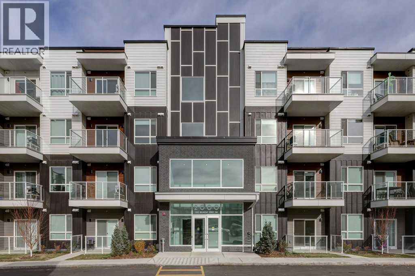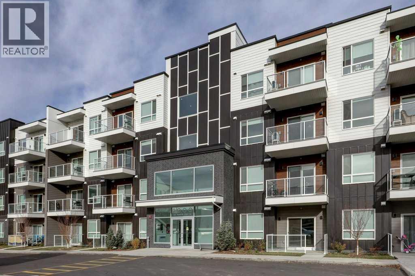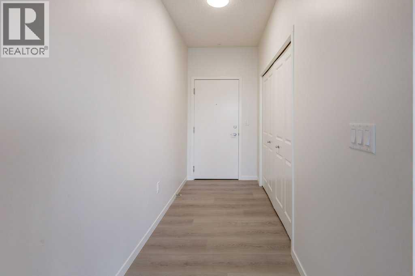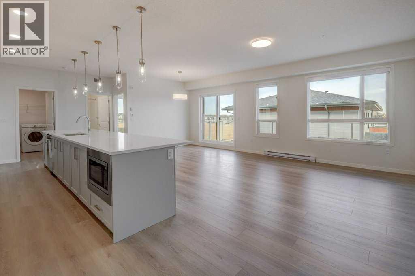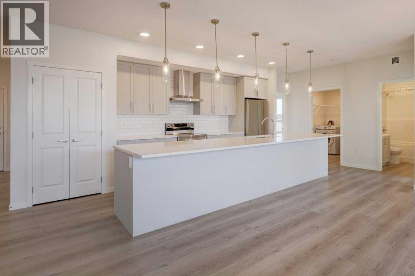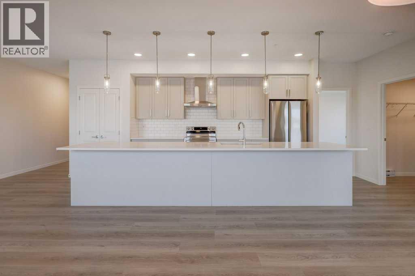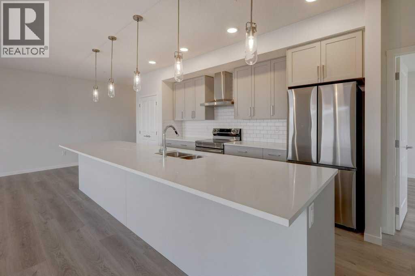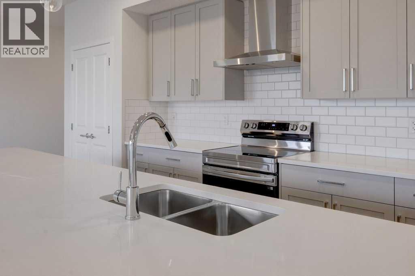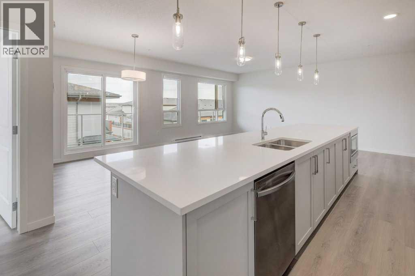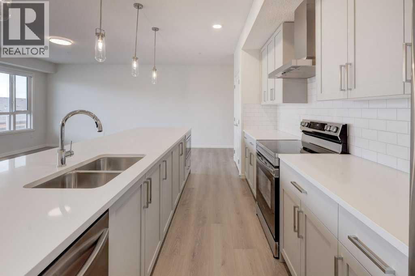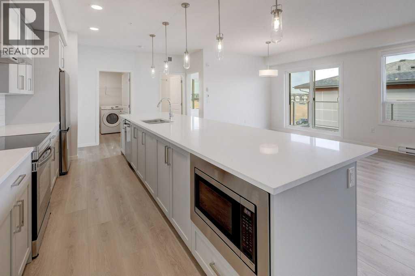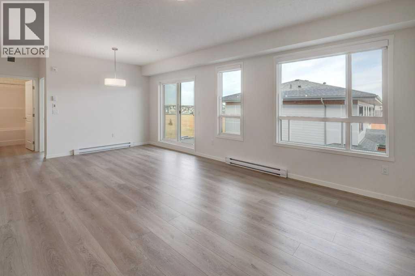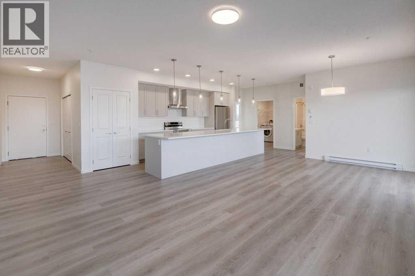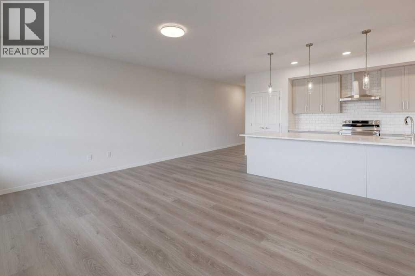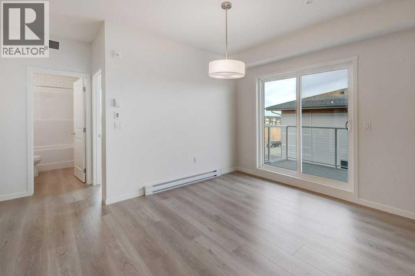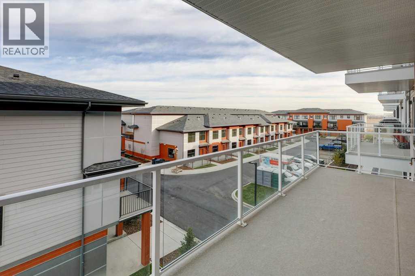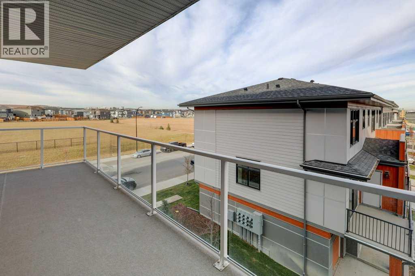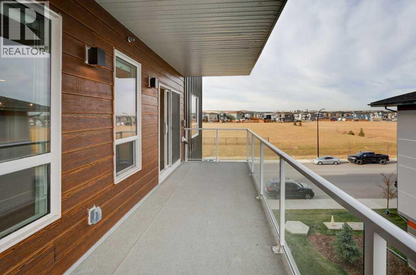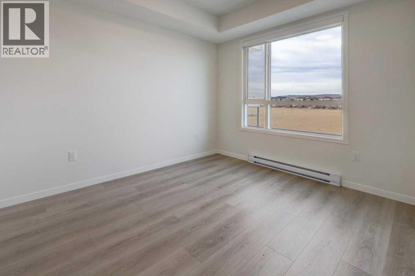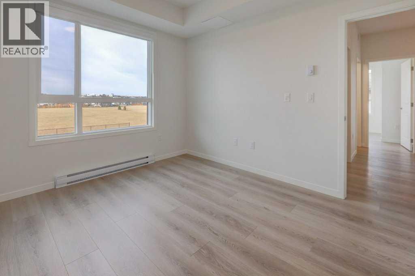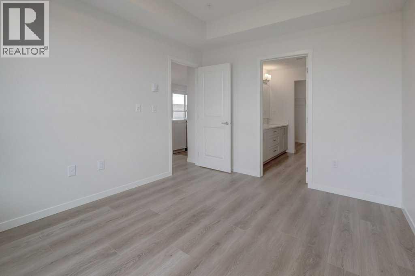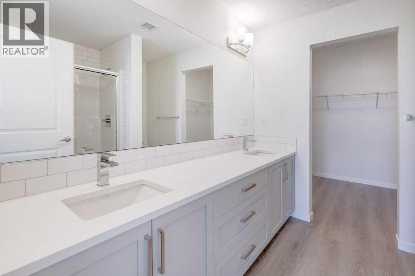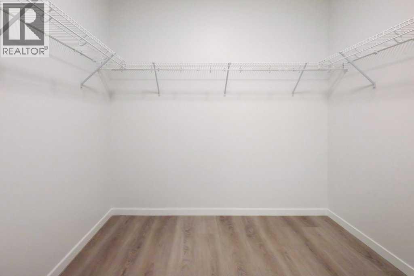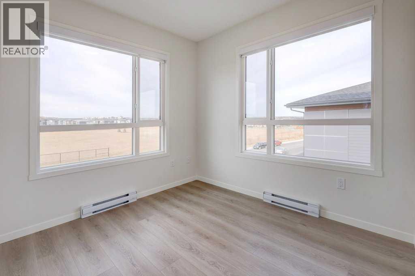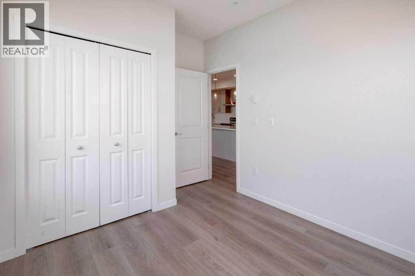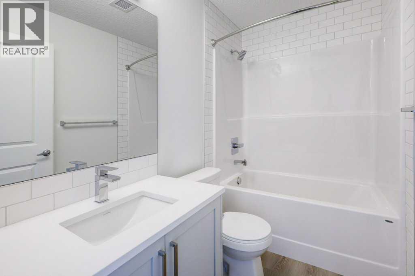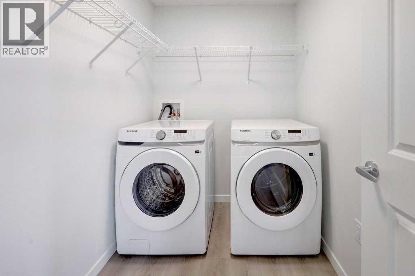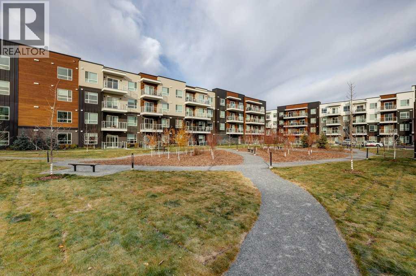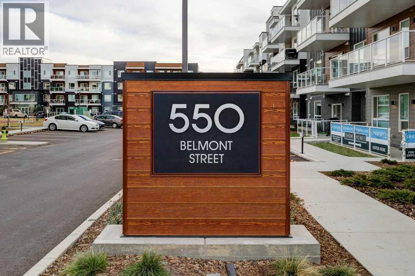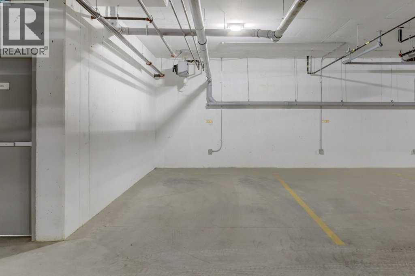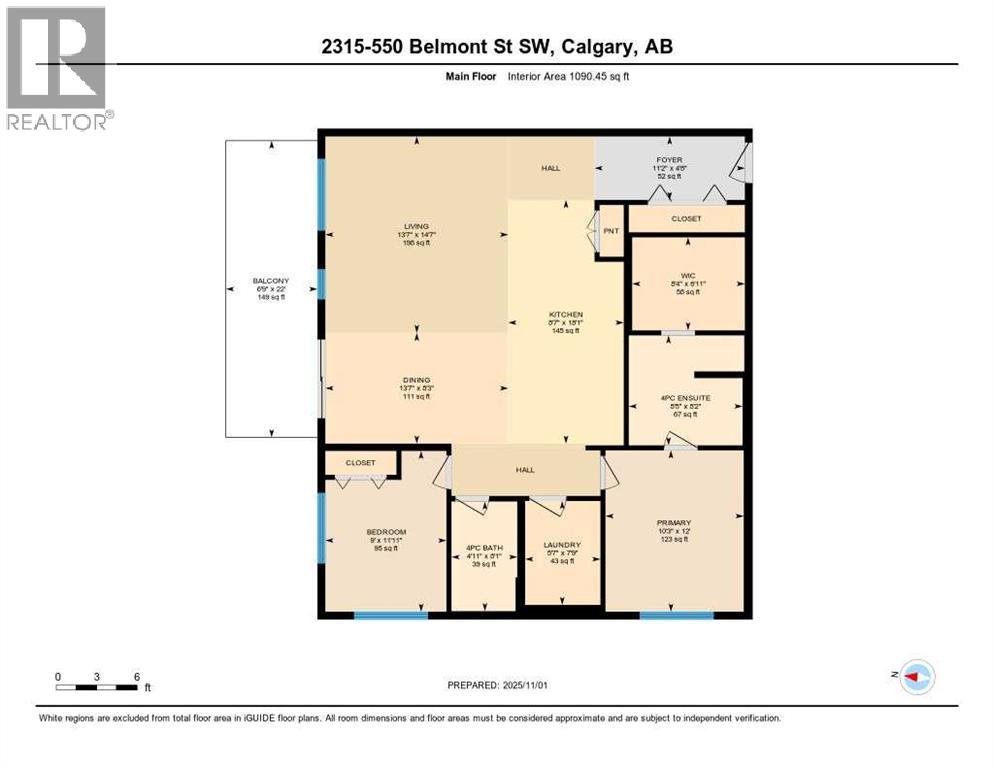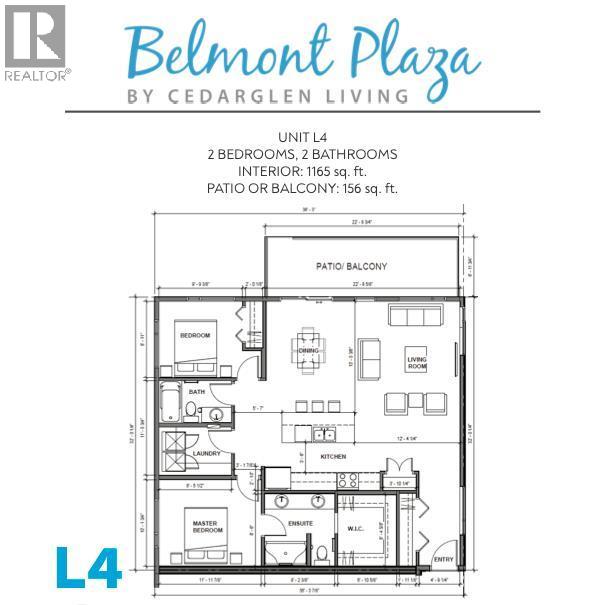2315, 550 Belmont Street Sw Calgary, Alberta T2X 5Y9
$379,900Maintenance, Common Area Maintenance, Insurance, Ground Maintenance, Property Management, Reserve Fund Contributions, Sewer, Waste Removal, Water
$467.68 Monthly
Maintenance, Common Area Maintenance, Insurance, Ground Maintenance, Property Management, Reserve Fund Contributions, Sewer, Waste Removal, Water
$467.68 MonthlyIntroducing BELMONT PLAZA, a highly sought-after development in BELMONT, Calgary. BUILT BY CEDARGLEN LIVING, WINNER OF THE Customer Insight BUILDER OF CHOICE AWARD, 6 YEARS RUNNING! BRAND NEW CORNER UNIT, "L4" floor plan with high-spec features. You will feel right at home in this well thought-out 1090.45 RMS sq.ft. (1165 sq.ft. builder size) 2 bed, 2 bath home with open plan, 9' ceilings, LVP flooring through-out (upgraded, no carpet), Low E triple glazed windows, electric baseboard heating, BBQ gas line on the patio, A/C Rough in, and Fresh Air System (ERV). The kitchen is spectacular with full height TWO TONE cabinets, extended island upgrade, quartz counters, undermount sink, S/S appliances, including chimney hood fan, built in microwave, and pantry. The extended island is stunning and transitions into the spacious living & dining area, perfect for entertaining. The spacious primary bedroom has a large bright window, sizeable walk-in closet and 4 pc ensuite with extra bank of drawers & full height tile upgrade. 1 additional bedroom located across the unit for noise reduction/privacy and 4pc bathroom (also with upgraded full height tile) located nearby. Laundry & storage closet is thoughtfully planned, definitely a must see (washer/dryer included). Highlights include: upgraded lighting package, sound reducing membrane to reduce sound transmission between floors, clear glass railing to balconies and 1 titled underground parking stall included. Steps away from shopping, restaurants and so much more. Belmont offers a vibrant neighbourhood that’s extremely well-connected through Calgary’s major arteries. Community living with inspired design. PET & RENTAL FRIENDLY COMPLEX. (id:57810)
Property Details
| MLS® Number | A2268359 |
| Property Type | Single Family |
| Community Name | Belmont |
| Amenities Near By | Park, Playground, Schools, Shopping |
| Community Features | Pets Allowed With Restrictions |
| Features | Parking |
| Parking Space Total | 1 |
| Plan | 2411131 |
Building
| Bathroom Total | 2 |
| Bedrooms Above Ground | 2 |
| Bedrooms Total | 2 |
| Appliances | Washer, Refrigerator, Dishwasher, Stove, Dryer, Microwave, Hood Fan, Window Coverings, Garage Door Opener |
| Constructed Date | 2025 |
| Construction Material | Wood Frame |
| Construction Style Attachment | Attached |
| Cooling Type | See Remarks |
| Exterior Finish | Composite Siding, Metal |
| Fire Protection | Smoke Detectors, Full Sprinkler System |
| Flooring Type | Vinyl |
| Foundation Type | Poured Concrete |
| Heating Fuel | Electric |
| Heating Type | Baseboard Heaters |
| Stories Total | 4 |
| Size Interior | 1,090 Ft2 |
| Total Finished Area | 1090.45 Sqft |
| Type | Apartment |
Parking
| Visitor Parking | |
| Underground |
Land
| Acreage | No |
| Land Amenities | Park, Playground, Schools, Shopping |
| Size Total Text | Unknown |
| Zoning Description | M-2 |
Rooms
| Level | Type | Length | Width | Dimensions |
|---|---|---|---|---|
| Main Level | Kitchen | 18.08 Ft x 8.58 Ft | ||
| Main Level | Living Room | 14.58 Ft x 13.58 Ft | ||
| Main Level | Dining Room | 13.58 Ft x 8.25 Ft | ||
| Main Level | 4pc Bathroom | 8.08 Ft x 4.92 Ft | ||
| Main Level | Foyer | 11.17 Ft x 4.67 Ft | ||
| Main Level | 4pc Bathroom | 8.42 Ft x 8.25 Ft | ||
| Main Level | Other | 8.33 Ft x 7.00 Ft | ||
| Main Level | Laundry Room | 7.75 Ft x 5.58 Ft | ||
| Main Level | Bedroom | 11.92 Ft x 9.00 Ft | ||
| Main Level | Other | 22.00 Ft x 6.75 Ft | ||
| Main Level | Primary Bedroom | 12.00 Ft x 10.25 Ft | ||
| Main Level | Other | 8.33 Ft x 6.92 Ft |
https://www.realtor.ca/real-estate/29064591/2315-550-belmont-street-sw-calgary-belmont
Contact Us
Contact us for more information
