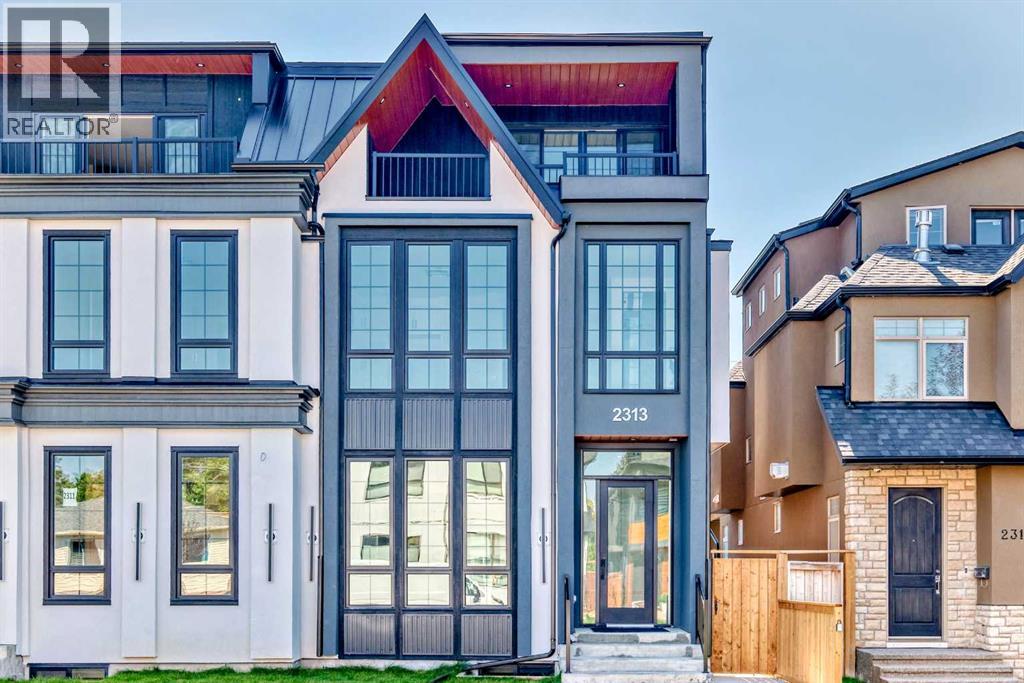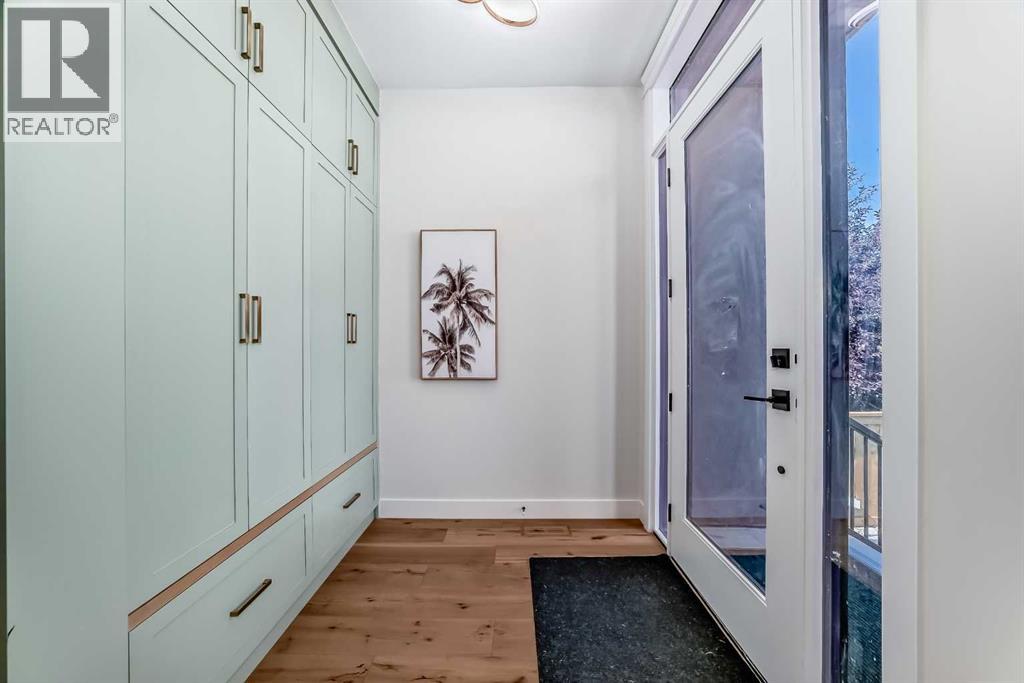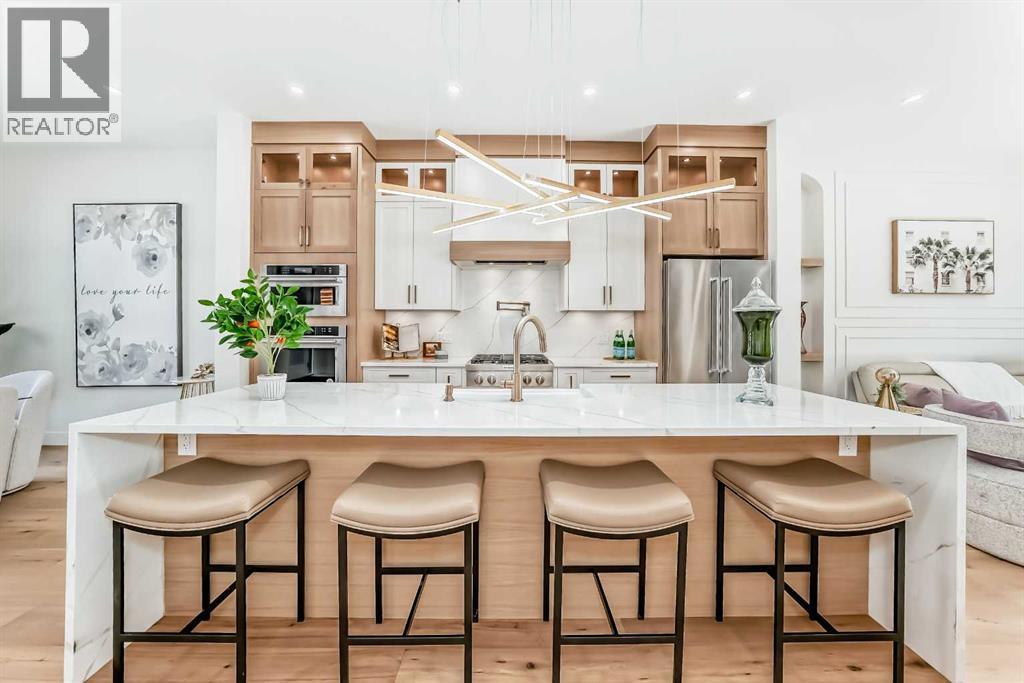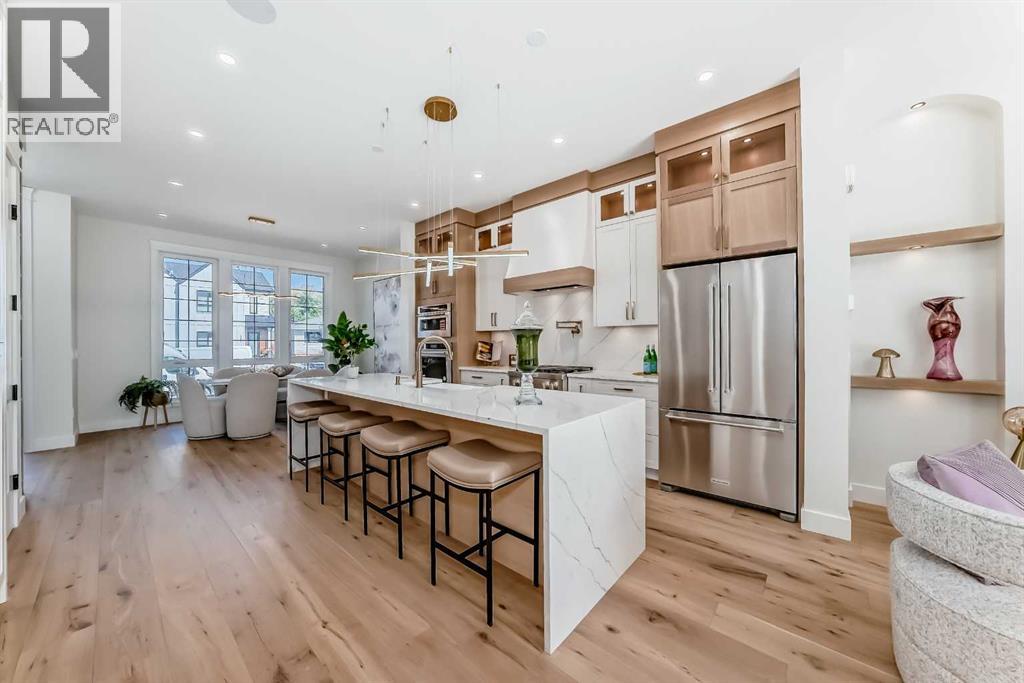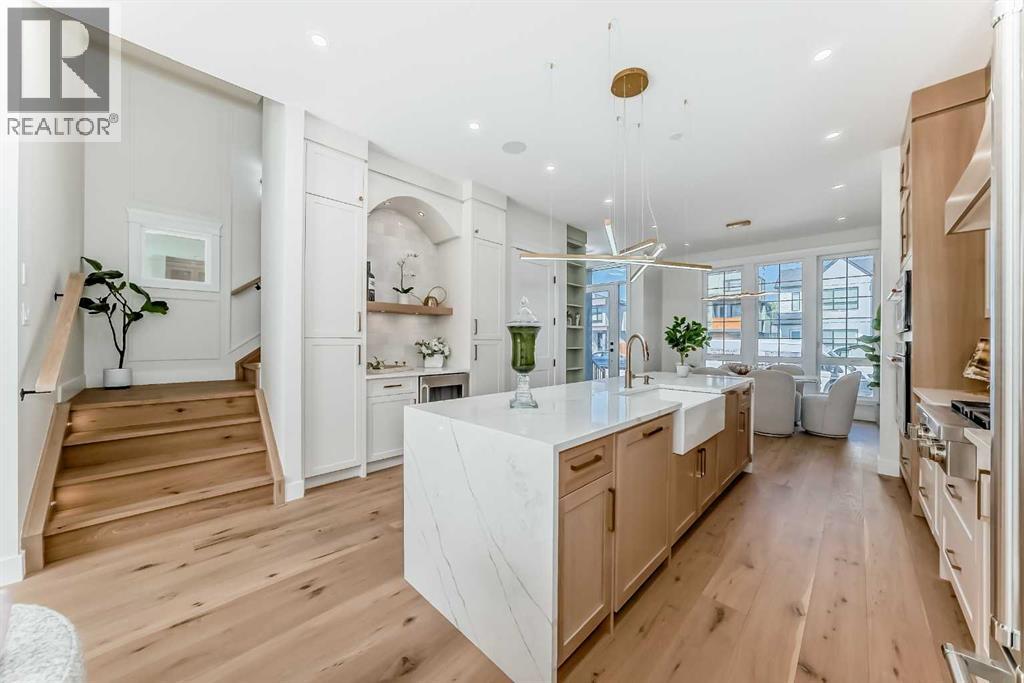5 Bedroom
5 Bathroom
2,544 ft2
Fireplace
None
Forced Air
$1,325,000
** OPEN HOUSE: Friday, September 5th 1-3pm and Tuesday, September 9th 2:30-5:30pm ** Experience thoughtful design and modern comfort in this beautifully built three-storey duplex located in the heart of Richmond. This home offers exceptional versatility with a fully finished legal basement suite, featuring two bedrooms, a full bathroom, in-suite laundry, and a separate entrance—ideal for guests, rental income, or multigenerational living.On the main floor, enjoy a bright, open layout with a front dining area, a gourmet kitchen outfitted with eye-catching gold hardware, and a cozy living room centered around a gas fireplace with warm tile surround. Thoughtful built-in shelving adds both style and function throughout, perfect for displaying decor and staying organized. A 2-piece powder room connects to a practical mudroom, while the large backyard leads to a detached double garage.The second floor features two spacious bedrooms, each with its own ensuite, plus a dedicated laundry room and a glass-enclosed flex space or home office that adds versatility and style.On the top floor, escape to your private retreat-a stunning loft-style level complete with a wet bar, lounge area, walk-in closet, and access to a sunny rooftop balcony. Unique lighting throughout the home adds just the right amount of personality and polish.This home blends warmth and sophistication, offering a modern, functional layout perfect for everyday living and entertaining. (id:57810)
Property Details
|
MLS® Number
|
A2245262 |
|
Property Type
|
Single Family |
|
Neigbourhood
|
Killarney |
|
Community Name
|
Richmond |
|
Amenities Near By
|
Park, Playground, Schools, Shopping |
|
Features
|
Back Lane, Closet Organizers, No Animal Home, No Smoking Home |
|
Parking Space Total
|
2 |
|
Plan
|
2412496 |
|
Structure
|
Deck |
Building
|
Bathroom Total
|
5 |
|
Bedrooms Above Ground
|
3 |
|
Bedrooms Below Ground
|
2 |
|
Bedrooms Total
|
5 |
|
Appliances
|
Washer, Refrigerator, Cooktop - Gas, Dishwasher, Dryer, Microwave, Oven - Built-in, Hood Fan, Garage Door Opener |
|
Basement Development
|
Finished |
|
Basement Features
|
Separate Entrance, Suite |
|
Basement Type
|
Full (finished) |
|
Constructed Date
|
2024 |
|
Construction Material
|
Wood Frame |
|
Construction Style Attachment
|
Semi-detached |
|
Cooling Type
|
None |
|
Fireplace Present
|
Yes |
|
Fireplace Total
|
1 |
|
Flooring Type
|
Ceramic Tile, Hardwood, Tile |
|
Foundation Type
|
Poured Concrete |
|
Half Bath Total
|
1 |
|
Heating Type
|
Forced Air |
|
Stories Total
|
3 |
|
Size Interior
|
2,544 Ft2 |
|
Total Finished Area
|
2544.2 Sqft |
|
Type
|
Duplex |
Parking
Land
|
Acreage
|
No |
|
Fence Type
|
Fence |
|
Land Amenities
|
Park, Playground, Schools, Shopping |
|
Size Frontage
|
7.62 M |
|
Size Irregular
|
255.50 |
|
Size Total
|
255.5 M2|0-4,050 Sqft |
|
Size Total Text
|
255.5 M2|0-4,050 Sqft |
|
Zoning Description
|
R-cg |
Rooms
| Level |
Type |
Length |
Width |
Dimensions |
|
Second Level |
3pc Bathroom |
|
|
8.25 Ft x 10.92 Ft |
|
Second Level |
Bedroom |
|
|
13.17 Ft x 14.08 Ft |
|
Second Level |
Laundry Room |
|
|
9.50 Ft x 5.33 Ft |
|
Second Level |
Office |
|
|
6.00 Ft x 7.83 Ft |
|
Second Level |
Bedroom |
|
|
12.08 Ft x 13.50 Ft |
|
Second Level |
Other |
|
|
6.17 Ft x 7.83 Ft |
|
Second Level |
5pc Bathroom |
|
|
8.75 Ft x 9.42 Ft |
|
Third Level |
Other |
|
|
5.50 Ft x 14.33 Ft |
|
Third Level |
Primary Bedroom |
|
|
14.17 Ft x 13.00 Ft |
|
Third Level |
6pc Bathroom |
|
|
12.25 Ft x 9.75 Ft |
|
Third Level |
Bonus Room |
|
|
20.08 Ft x 9.75 Ft |
|
Third Level |
Other |
|
|
15.92 Ft x 5.17 Ft |
|
Third Level |
Other |
|
|
5.58 Ft x 5.83 Ft |
|
Basement |
Bedroom |
|
|
10.42 Ft x 11.25 Ft |
|
Basement |
4pc Bathroom |
|
|
5.00 Ft x 10.08 Ft |
|
Basement |
Laundry Room |
|
|
3.50 Ft x 9.83 Ft |
|
Basement |
Family Room |
|
|
10.08 Ft x 15.00 Ft |
|
Basement |
Bedroom |
|
|
8.67 Ft x 11.50 Ft |
|
Basement |
Other |
|
|
8.67 Ft x 6.92 Ft |
|
Basement |
Kitchen |
|
|
.92 Ft x 15.00 Ft |
|
Main Level |
Other |
|
|
3.58 Ft x 5.83 Ft |
|
Main Level |
Other |
|
|
5.42 Ft x 5.83 Ft |
|
Main Level |
2pc Bathroom |
|
|
4.83 Ft x 5.00 Ft |
|
Main Level |
Living Room |
|
|
14.75 Ft x 13.08 Ft |
|
Main Level |
Other |
|
|
14.92 Ft x 8.08 Ft |
|
Main Level |
Dining Room |
|
|
9.58 Ft x 12.92 Ft |
|
Main Level |
Other |
|
|
6.67 Ft x 6.00 Ft |
|
Main Level |
Other |
|
|
6.33 Ft x 3.92 Ft |
https://www.realtor.ca/real-estate/28683954/2313-23-avenue-sw-calgary-richmond
