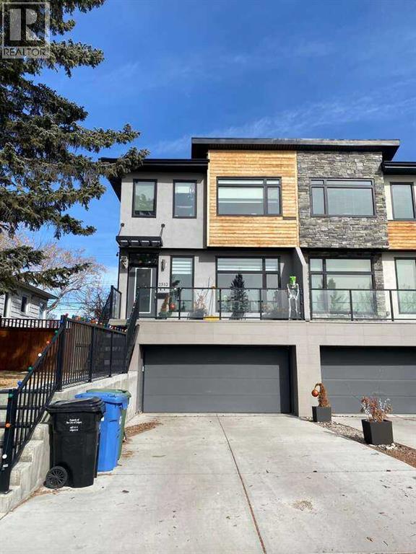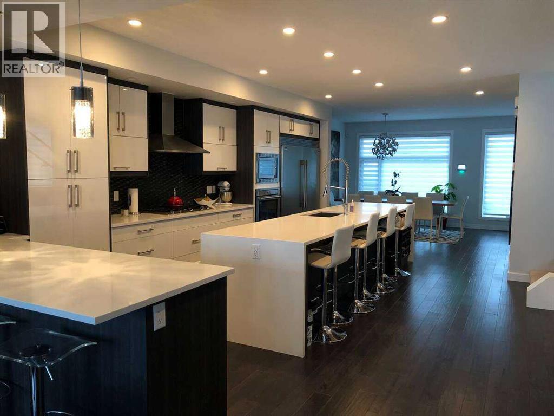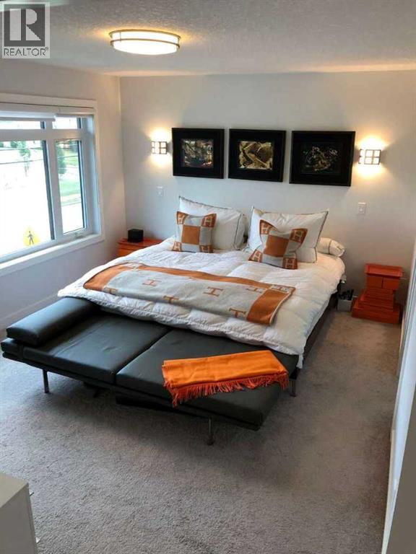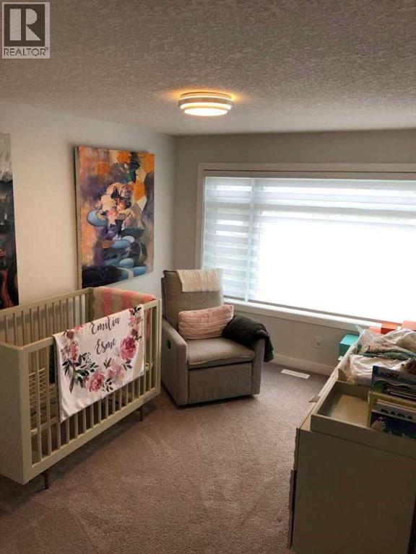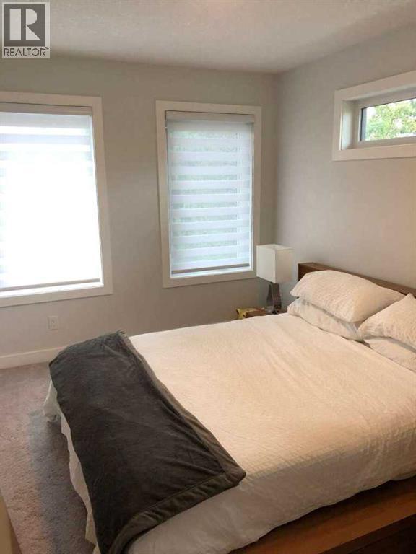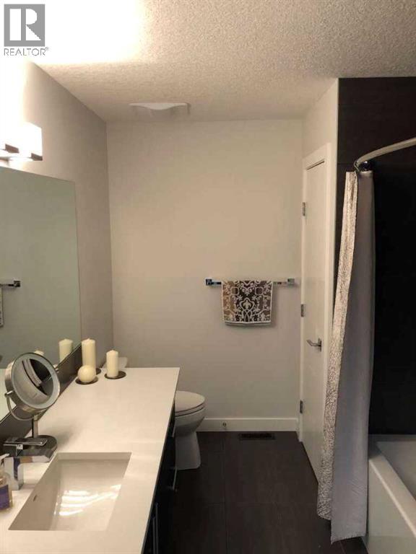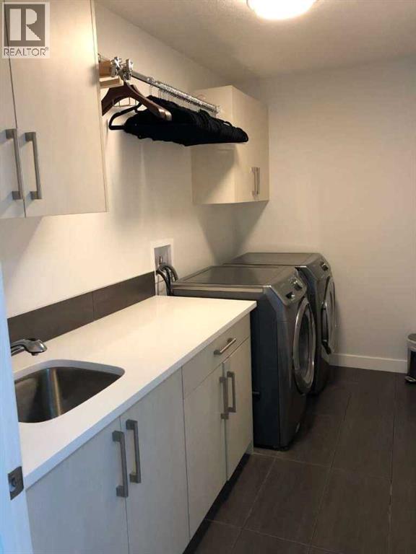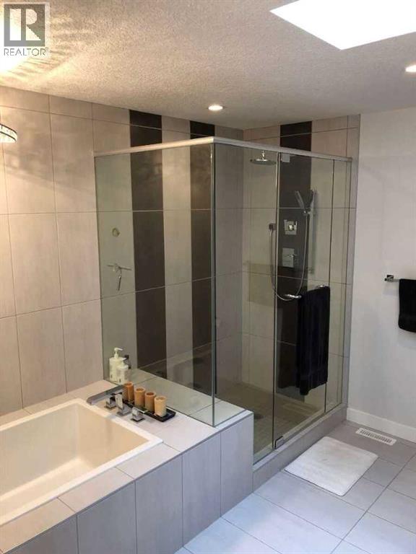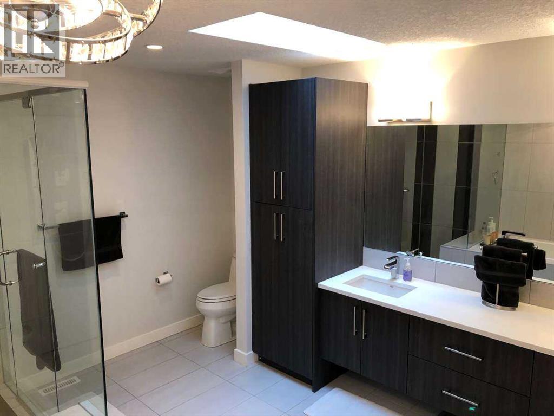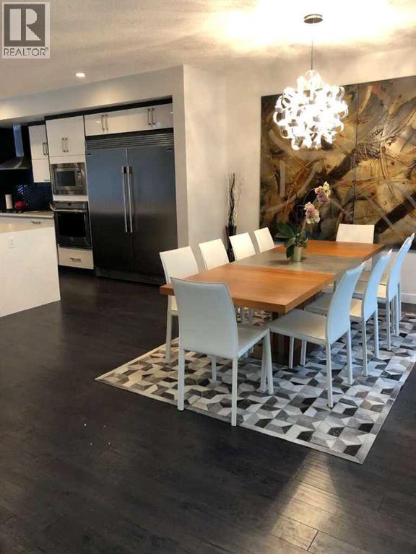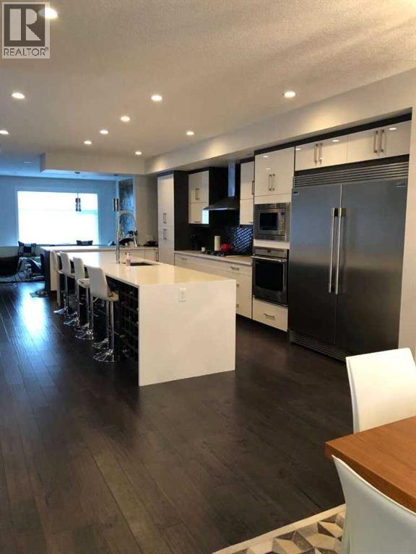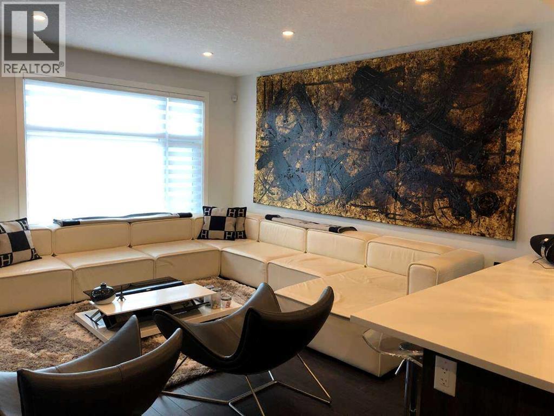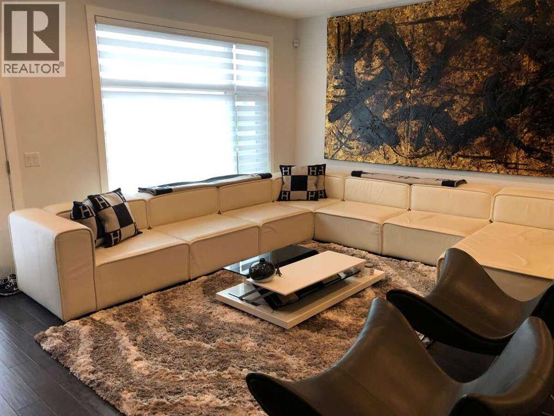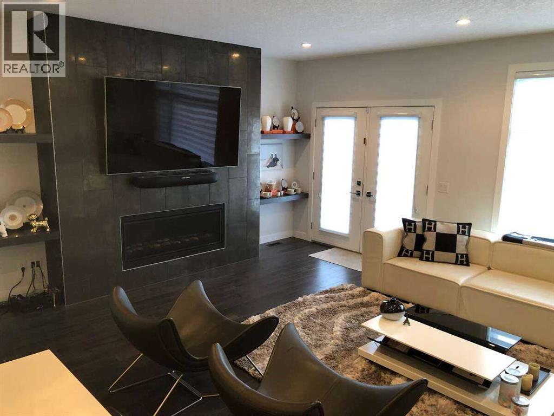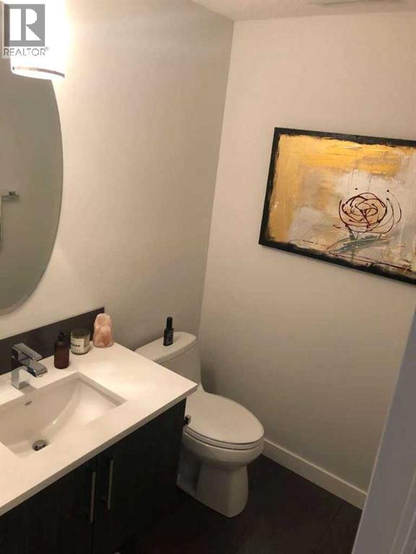2312 Westmount Road Nw Calgary, Alberta T2N 3N6
3 Bedroom
4 Bathroom
2,147 ft2
Fireplace
Central Air Conditioning
Central Heating
$999,000
For more information, please click the "More Information" button. Welcome to your new home! This oversized duplex is located on a fantastic street, surrounded by multiple schools—perfect for families. The upper level features three spacious bedrooms and two generously sized bathrooms. You'll love the massive kitchen, complete with an extra-large island, double-wide fridge and freezer, built-in wine rack, and much more. The home also includes a rare inner-city feature: an attached double front garage. Beautiful home! (id:57810)
Property Details
| MLS® Number | A2265865 |
| Property Type | Single Family |
| Neigbourhood | West Hillhurst |
| Community Name | West Hillhurst |
| Features | Other |
| Parking Space Total | 4 |
| Plan | 5151o |
| Structure | None |
Building
| Bathroom Total | 4 |
| Bedrooms Above Ground | 3 |
| Bedrooms Total | 3 |
| Appliances | Water Softener, Dishwasher, Range, Oven - Built-in, Window Coverings |
| Basement Development | Finished |
| Basement Type | Full (finished) |
| Constructed Date | 2015 |
| Construction Style Attachment | Semi-detached |
| Cooling Type | Central Air Conditioning |
| Fireplace Present | Yes |
| Fireplace Total | 1 |
| Flooring Type | Carpeted, Hardwood |
| Foundation Type | Poured Concrete |
| Half Bath Total | 1 |
| Heating Fuel | Natural Gas |
| Heating Type | Central Heating |
| Stories Total | 2 |
| Size Interior | 2,147 Ft2 |
| Total Finished Area | 2147.43 Sqft |
| Type | Duplex |
Parking
| Attached Garage | 2 |
| Parking Pad |
Land
| Acreage | No |
| Fence Type | Fence |
| Size Depth | 16.46 M |
| Size Frontage | 6.1 M |
| Size Irregular | 2713.00 |
| Size Total | 2713 Sqft|0-4,050 Sqft |
| Size Total Text | 2713 Sqft|0-4,050 Sqft |
| Zoning Description | R-c2 |
Rooms
| Level | Type | Length | Width | Dimensions |
|---|---|---|---|---|
| Basement | Family Room | 19.42 Ft x 14.67 Ft | ||
| Basement | 4pc Bathroom | 9.75 Ft x 4.92 Ft | ||
| Basement | Furnace | 13.42 Ft x 5.58 Ft | ||
| Main Level | Living Room | 20.08 Ft x 15.75 Ft | ||
| Main Level | Kitchen | 23.17 Ft x 10.00 Ft | ||
| Main Level | Dining Room | 14.17 Ft x 11.75 Ft | ||
| Main Level | Foyer | 8.83 Ft x 6.00 Ft | ||
| Main Level | 2pc Bathroom | 5.92 Ft x 5.42 Ft | ||
| Upper Level | Primary Bedroom | 15.08 Ft x 11.67 Ft | ||
| Upper Level | Other | 14.92 Ft x 4.58 Ft | ||
| Upper Level | 5pc Bathroom | 12.17 Ft x 10.58 Ft | ||
| Upper Level | Bedroom | 12.92 Ft x 9.58 Ft | ||
| Upper Level | Bedroom | 12.58 Ft x 10.08 Ft | ||
| Upper Level | Laundry Room | 10.67 Ft x 5.42 Ft | ||
| Upper Level | 4pc Bathroom | 10.67 Ft x 7.75 Ft |
https://www.realtor.ca/real-estate/29012356/2312-westmount-road-nw-calgary-west-hillhurst
Contact Us
Contact us for more information
