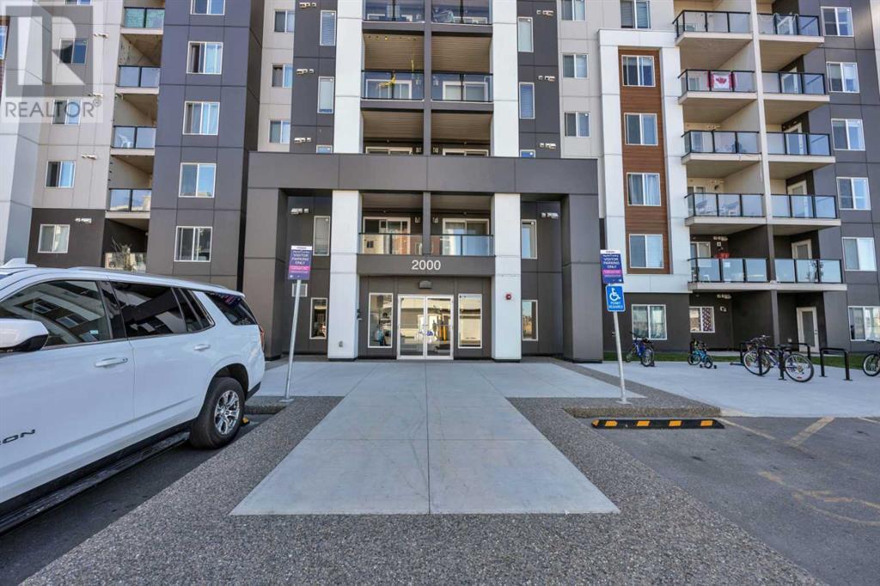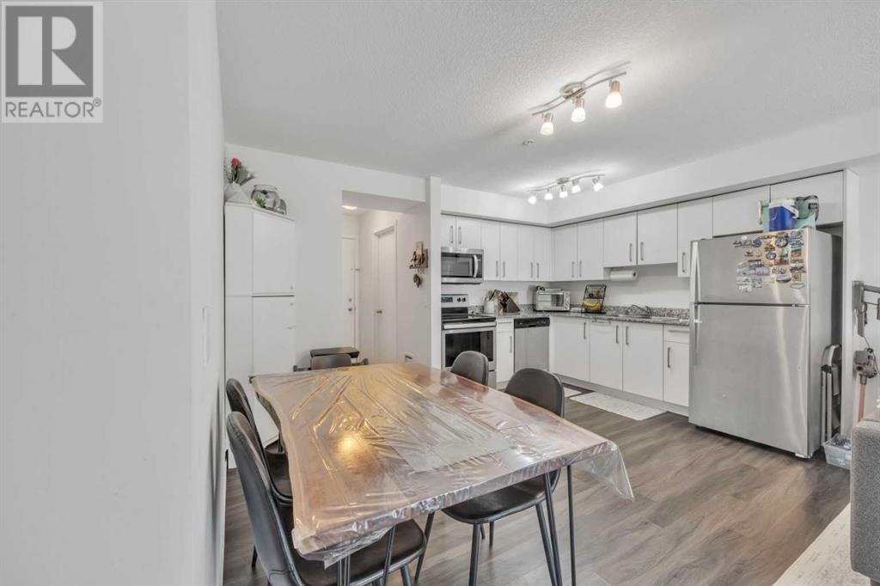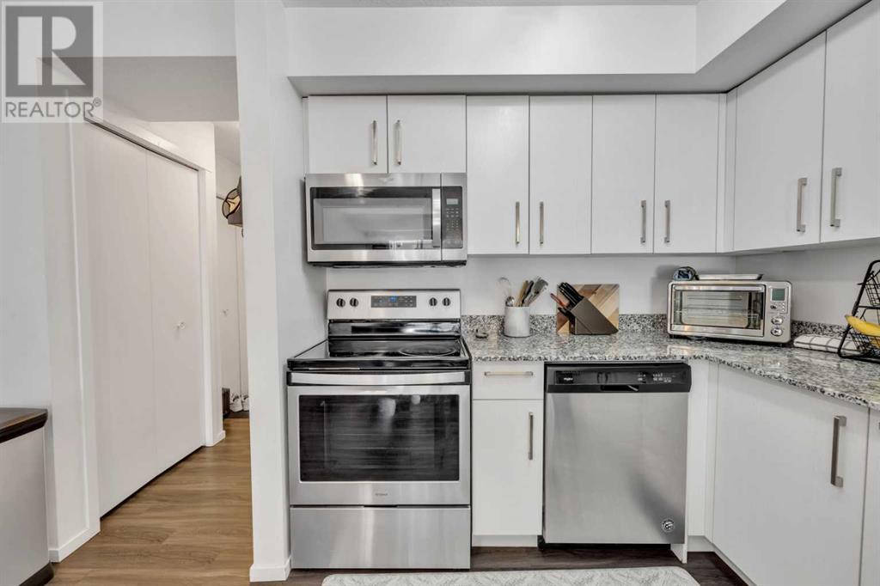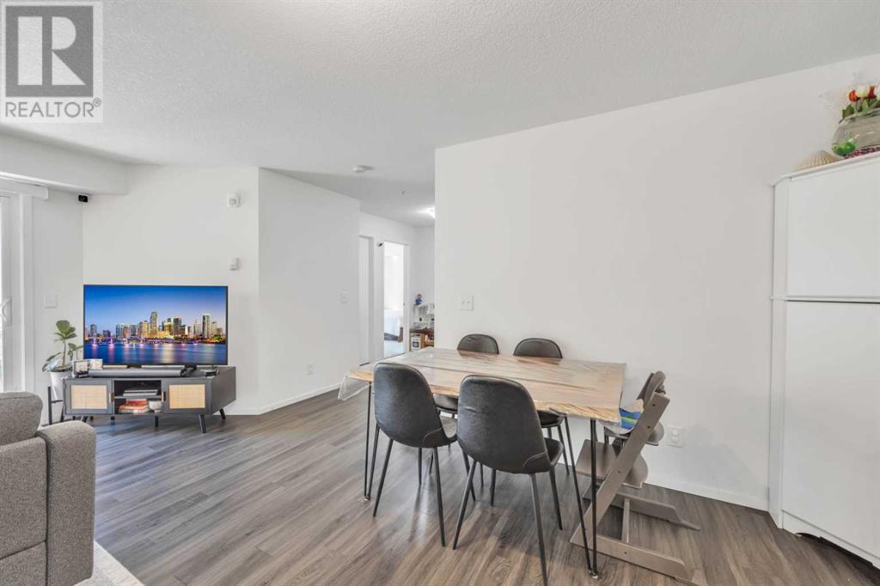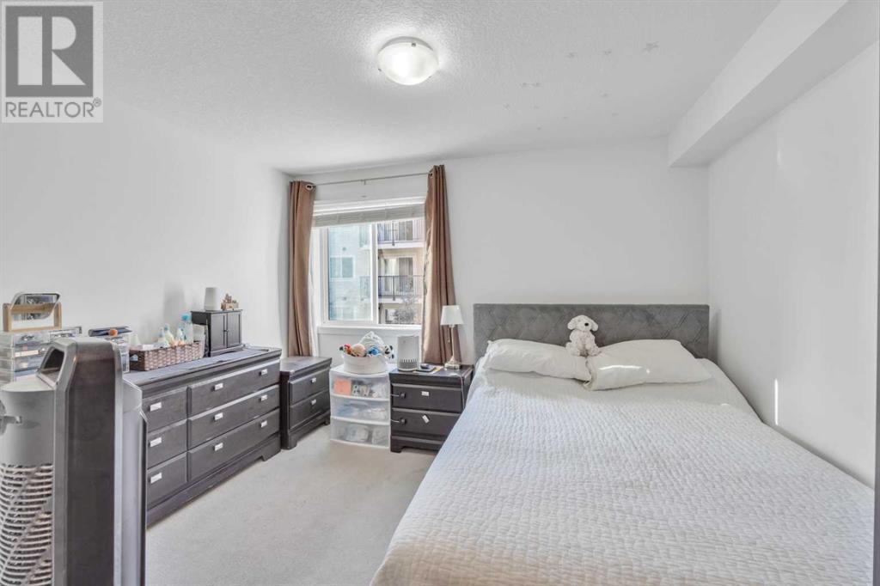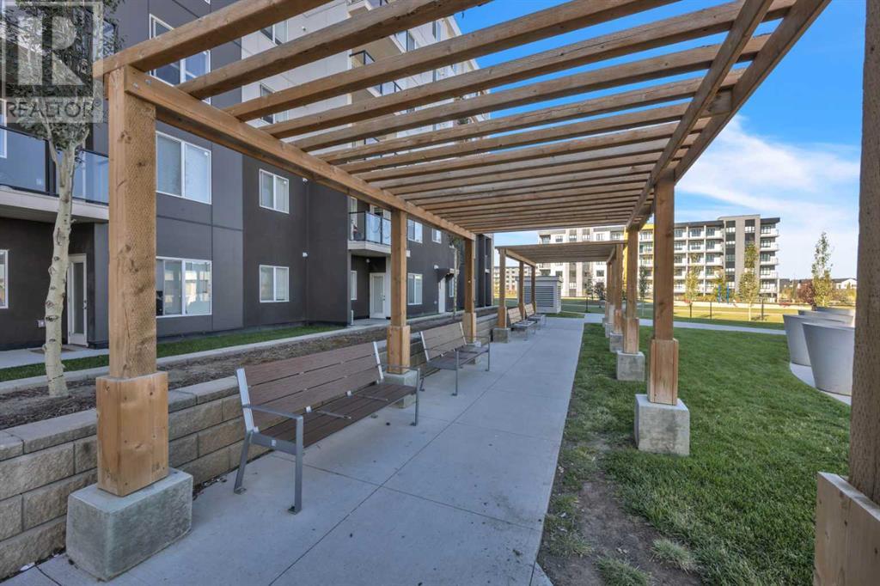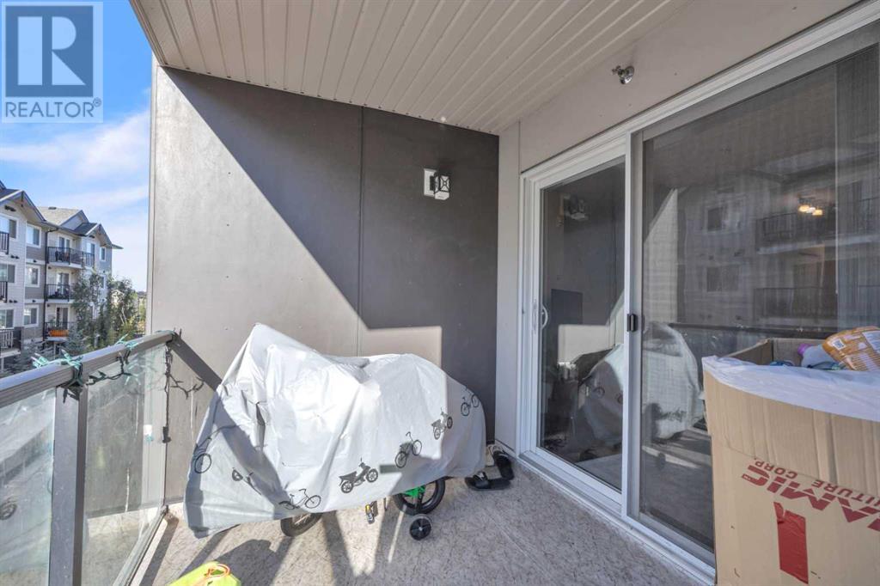2310, 4641 128 Avenue Ne Calgary, Alberta T3N 1T4
$315,000Maintenance, Common Area Maintenance, Heat, Insurance, Parking, Waste Removal, Water
$297.65 Monthly
Maintenance, Common Area Maintenance, Heat, Insurance, Parking, Waste Removal, Water
$297.65 MonthlyWelcome to your new home! This beautifully maintained 738 sq ft condo offers a perfect blend of comfort and convenience. Located in a desirable neighborhood, this charming property features a bright and airy living area that’s perfect for relaxation or entertaining. The well-equipped kitchen comes with updated appliances and ample cabinetry for all your culinary needs.Both bedrooms are generously sized with plenty of closet space, and the two full bathrooms provide convenience and privacy. The condo also includes a convenient in-unit washer and dryer, making laundry day a breeze. Enjoy your own private outdoor space with a balcony or patio, ideal for unwinding with a cup of coffee or enjoying an evening breeze.Community amenities may include gym access and party room on site daycare center, easy access to local shops, dining, and transportation, this condo is an ideal choice for anyone seeking both comfort and convenience. It does not stop there unit comes with it's own tittle parking (id:57810)
Property Details
| MLS® Number | A2163815 |
| Property Type | Single Family |
| Community Name | Skyview Ranch |
| AmenitiesNearBy | Park, Playground, Schools, Shopping |
| Features | Parking |
| ParkingSpaceTotal | 1 |
| Plan | 2010207 |
Building
| BathroomTotal | 2 |
| BedroomsAboveGround | 2 |
| BedroomsTotal | 2 |
| Appliances | Washer, Refrigerator, Dishwasher, Stove, Dryer, Microwave Range Hood Combo |
| ArchitecturalStyle | High Rise |
| ConstructedDate | 2020 |
| ConstructionMaterial | Wood Frame |
| ConstructionStyleAttachment | Attached |
| CoolingType | None |
| FlooringType | Carpeted, Laminate |
| HeatingType | Baseboard Heaters |
| StoriesTotal | 5 |
| SizeInterior | 738.56 Sqft |
| TotalFinishedArea | 738.56 Sqft |
| Type | Apartment |
Parking
| Underground |
Land
| Acreage | No |
| LandAmenities | Park, Playground, Schools, Shopping |
| SizeTotalText | Unknown |
| ZoningDescription | Dc |
Rooms
| Level | Type | Length | Width | Dimensions |
|---|---|---|---|---|
| Main Level | 4pc Bathroom | 4.92 Ft x 7.92 Ft | ||
| Main Level | 4pc Bathroom | 4.92 Ft x 7.50 Ft | ||
| Main Level | Bedroom | 10.00 Ft x 10.58 Ft | ||
| Main Level | Den | 7.25 Ft x 10.83 Ft | ||
| Main Level | Dining Room | 8.75 Ft x 6.42 Ft | ||
| Main Level | Kitchen | 10.75 Ft x 8.00 Ft | ||
| Main Level | Living Room | 10.33 Ft x 14.42 Ft | ||
| Main Level | Primary Bedroom | 10.08 Ft x 11.67 Ft |
https://www.realtor.ca/real-estate/27382314/2310-4641-128-avenue-ne-calgary-skyview-ranch
Interested?
Contact us for more information


