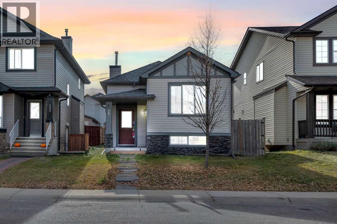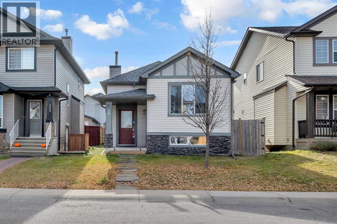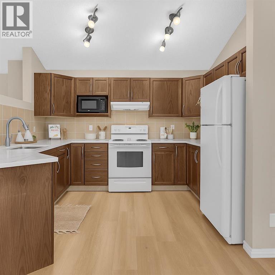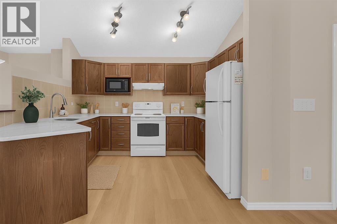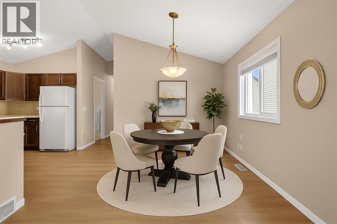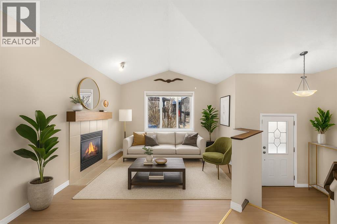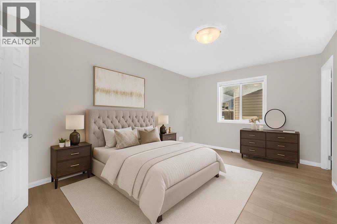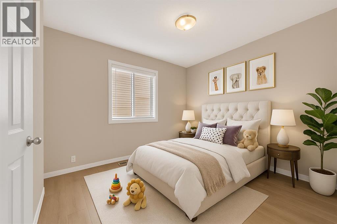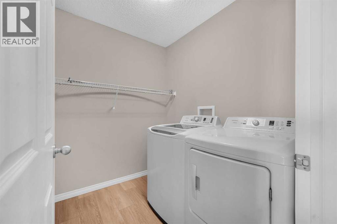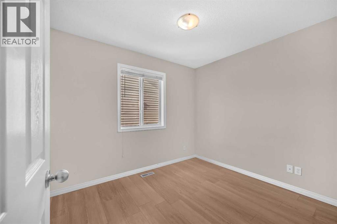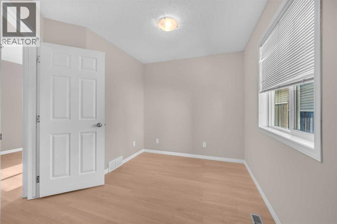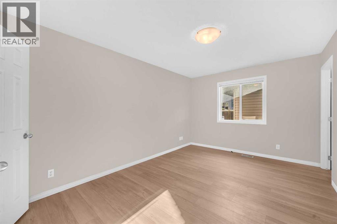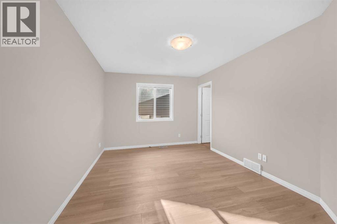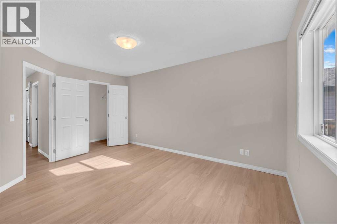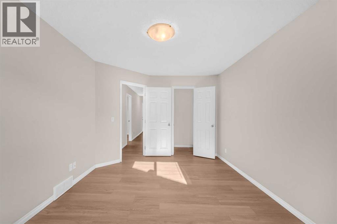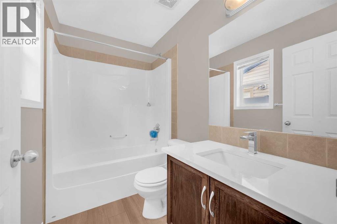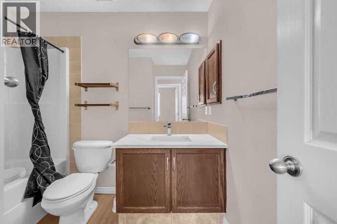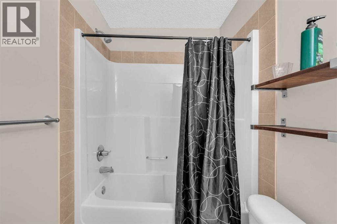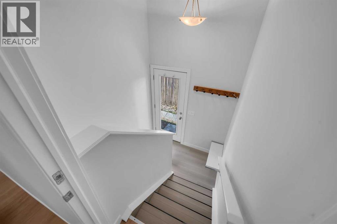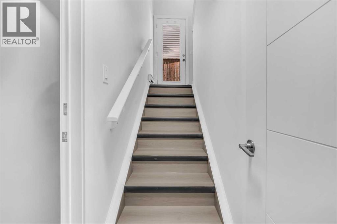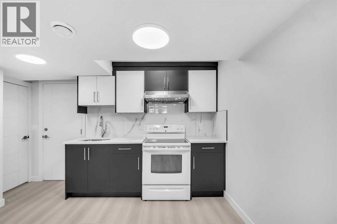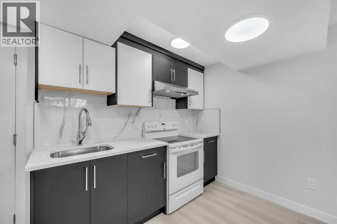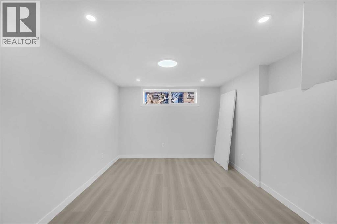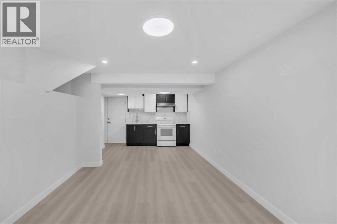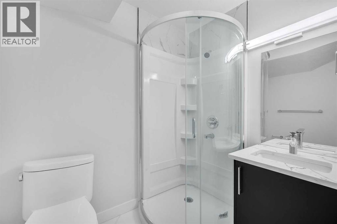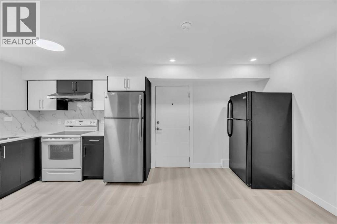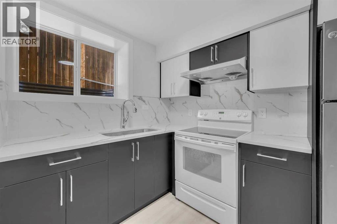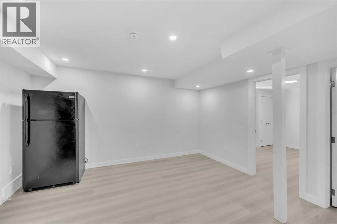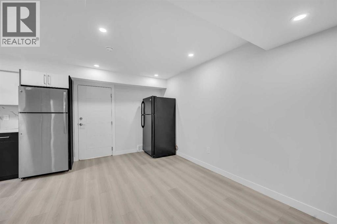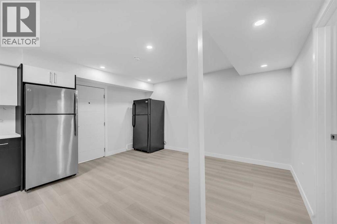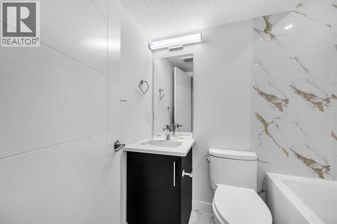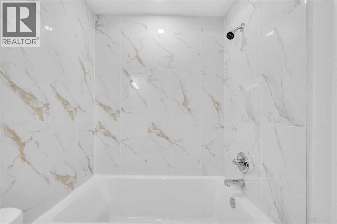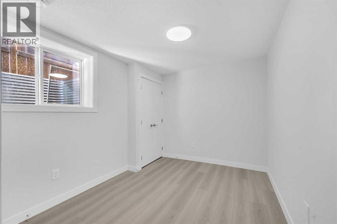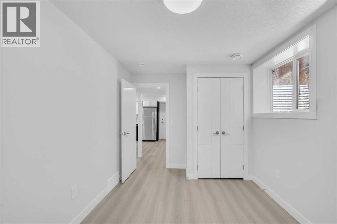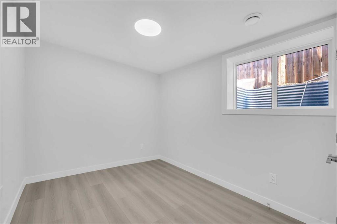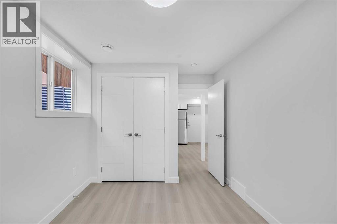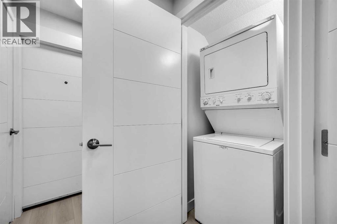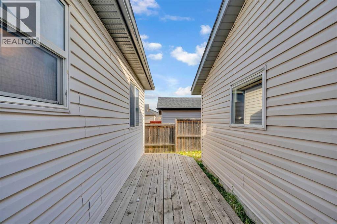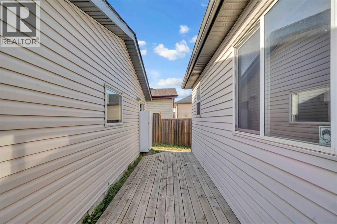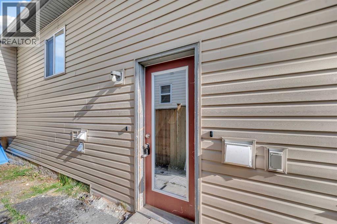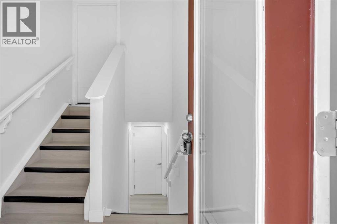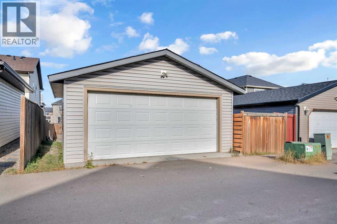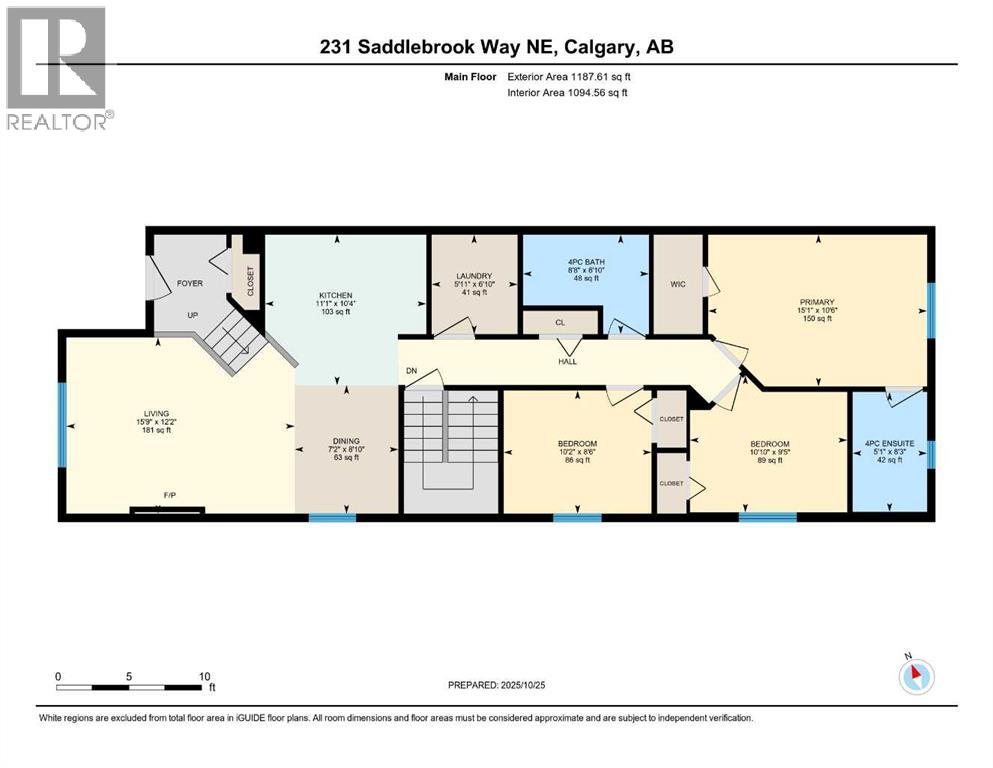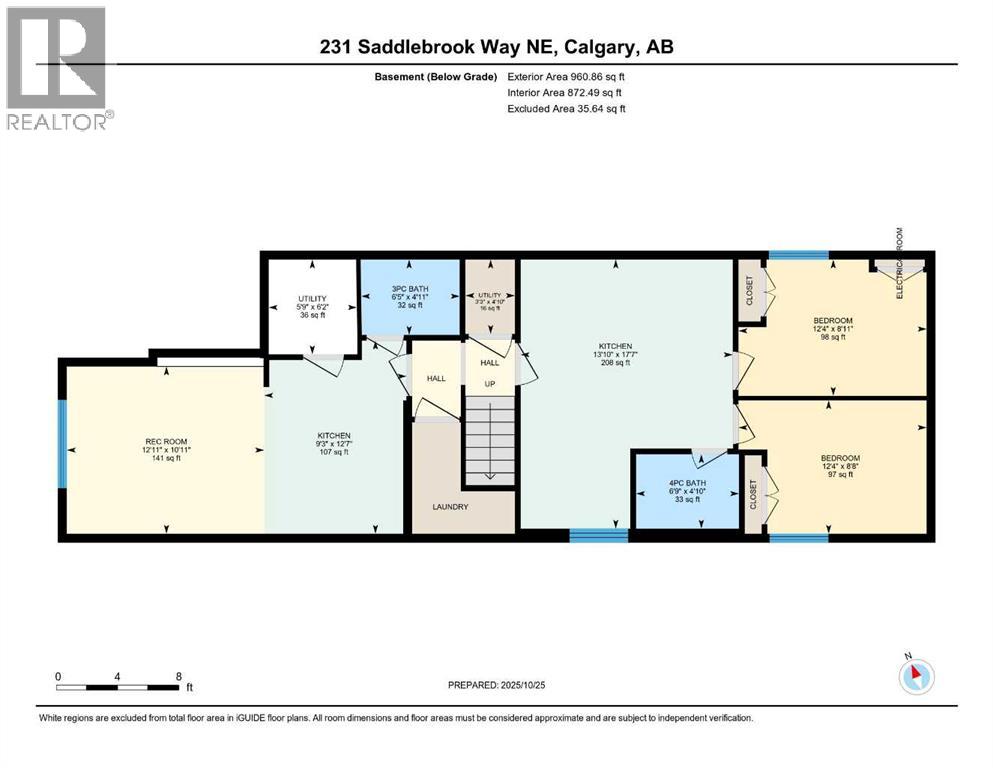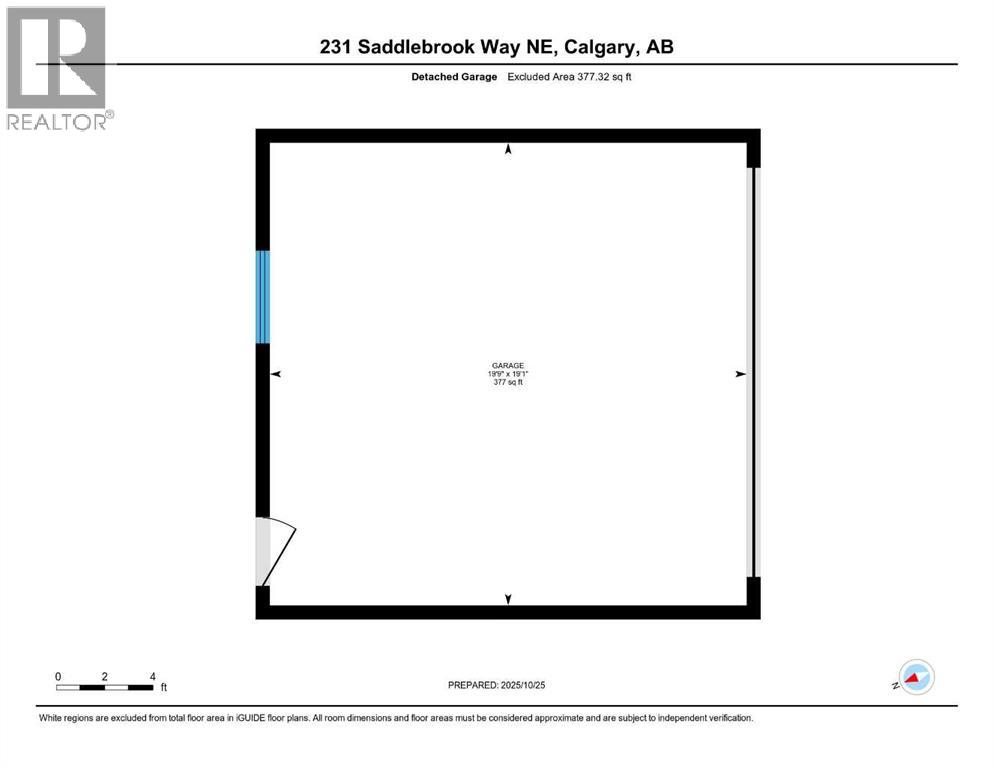231 Saddlebrook Way Ne Calgary, Alberta T3J 0B5
$689,999
Welcome to 231 Saddlebrook Way NE, a beautifully maintained home offering exceptional value with a LEGAL 2-bedroom basement suite plus an additional bachelor suite — ideal for extended family or rental income! The main floor boasts over 1,180 sq. ft. of elegant living space featuring a bright open-concept layout, a modern kitchen with plenty of cabinetry, a cozy living area with a fireplace, and a spacious dining area perfect for gatherings. The primary bedroom includes a private 4-piece ensuite, complemented by two additional bedrooms and another full bath. Downstairs, the legal basement suite offers two large bedrooms, a full kitchen, a living area, and a 4-piece bath — all with separate laundry and entrance for privacy. The illegal bachelor suite adds even more flexibility for generating rental income or housing guests. Enjoy the convenience of a detached double garage, ample parking, and proximity to schools, parks, shopping, transit, and major routes. Whether you're a first-time buyer, multi-generational family, or savvy investor, this property checks every box! (id:57810)
Open House
This property has open houses!
12:00 pm
Ends at:3:00 pm
12:00 pm
Ends at:3:00 pm
Property Details
| MLS® Number | A2271374 |
| Property Type | Single Family |
| Neigbourhood | Saddle Ridge |
| Community Name | Saddle Ridge |
| Amenities Near By | Park, Playground, Schools, Shopping |
| Features | Other, No Animal Home, No Smoking Home |
| Parking Space Total | 2 |
| Plan | 0610548 |
| Structure | Deck |
Building
| Bathroom Total | 4 |
| Bedrooms Above Ground | 3 |
| Bedrooms Below Ground | 2 |
| Bedrooms Total | 5 |
| Appliances | Range - Electric, Dishwasher, Microwave, Hood Fan, Garage Door Opener, Washer/dryer Stack-up |
| Architectural Style | Bungalow |
| Basement Development | Finished |
| Basement Features | Separate Entrance, Suite |
| Basement Type | Full (finished) |
| Constructed Date | 2007 |
| Construction Material | Wood Frame |
| Construction Style Attachment | Detached |
| Cooling Type | None |
| Exterior Finish | Vinyl Siding |
| Fireplace Present | Yes |
| Fireplace Total | 1 |
| Flooring Type | Tile, Vinyl |
| Foundation Type | Poured Concrete |
| Heating Fuel | Natural Gas |
| Heating Type | Forced Air |
| Stories Total | 1 |
| Size Interior | 1,188 Ft2 |
| Total Finished Area | 1187.61 Sqft |
| Type | House |
Parking
| Detached Garage | 2 |
Land
| Acreage | No |
| Fence Type | Fence |
| Land Amenities | Park, Playground, Schools, Shopping |
| Size Depth | 32.99 M |
| Size Frontage | 9.78 M |
| Size Irregular | 323.00 |
| Size Total | 323 M2|0-4,050 Sqft |
| Size Total Text | 323 M2|0-4,050 Sqft |
| Zoning Description | R-g |
Rooms
| Level | Type | Length | Width | Dimensions |
|---|---|---|---|---|
| Basement | 3pc Bathroom | 4.92 Ft x 6.42 Ft | ||
| Basement | 4pc Bathroom | 4.83 Ft x 6.75 Ft | ||
| Basement | Bedroom | 8.92 Ft x 12.33 Ft | ||
| Basement | Bedroom | 8.67 Ft x 12.33 Ft | ||
| Basement | Kitchen | 12.58 Ft x 9.25 Ft | ||
| Basement | Kitchen | 17.58 Ft x 13.83 Ft | ||
| Basement | Recreational, Games Room | 10.92 Ft x 12.92 Ft | ||
| Basement | Furnace | 6.17 Ft x 5.75 Ft | ||
| Basement | Furnace | 4.83 Ft x 3.25 Ft | ||
| Main Level | 4pc Bathroom | 6.83 Ft x 8.67 Ft | ||
| Main Level | 4pc Bathroom | 8.25 Ft x 5.08 Ft | ||
| Main Level | Bedroom | 9.42 Ft x 10.83 Ft | ||
| Main Level | Bedroom | 8.50 Ft x 10.17 Ft | ||
| Main Level | Dining Room | 8.83 Ft x 7.17 Ft | ||
| Main Level | Kitchen | 10.33 Ft x 11.08 Ft | ||
| Main Level | Laundry Room | 6.83 Ft x 5.92 Ft | ||
| Main Level | Living Room | 12.17 Ft x 15.75 Ft | ||
| Main Level | Primary Bedroom | 10.50 Ft x 15.08 Ft |
https://www.realtor.ca/real-estate/29116850/231-saddlebrook-way-ne-calgary-saddle-ridge
Contact Us
Contact us for more information
