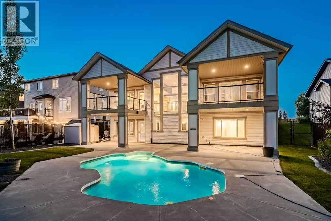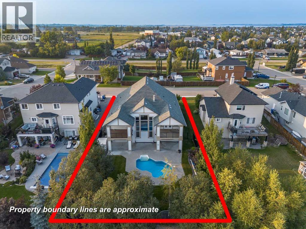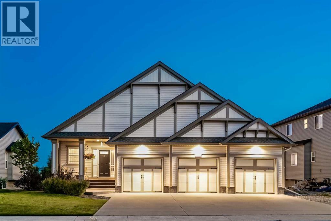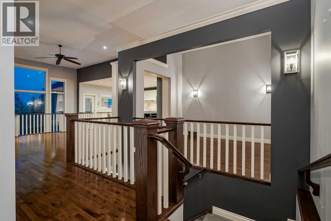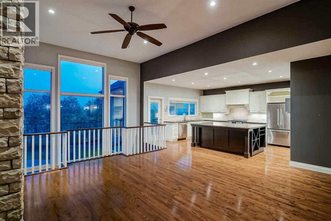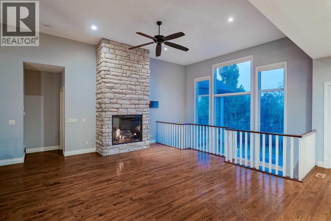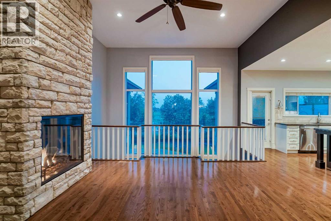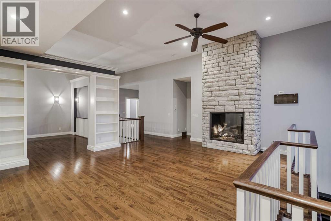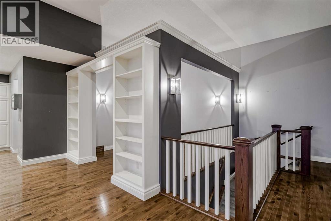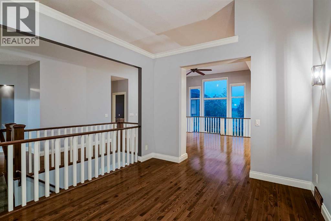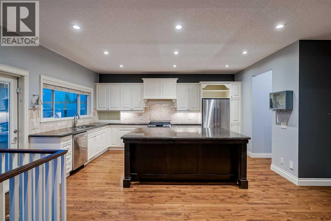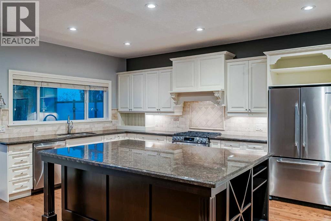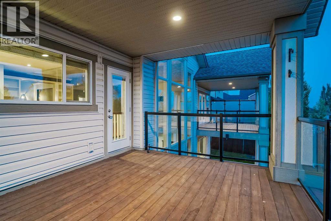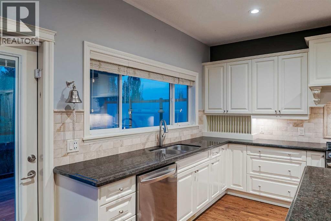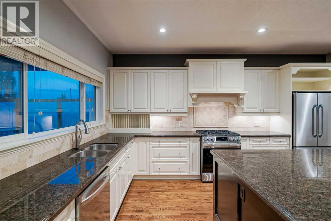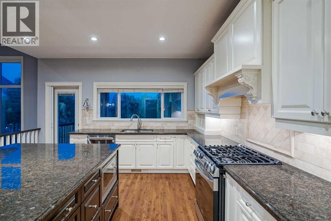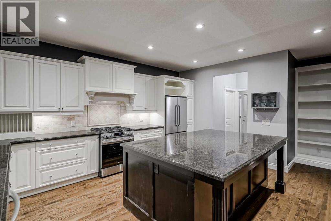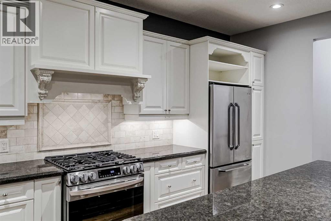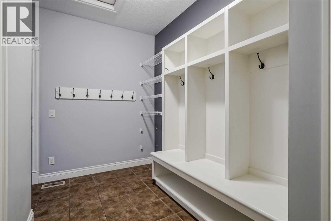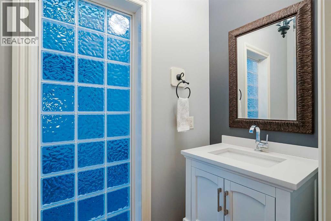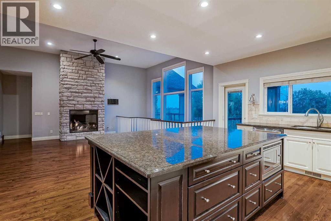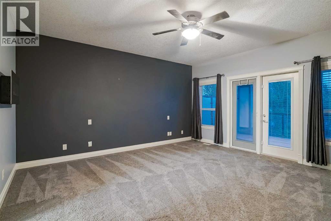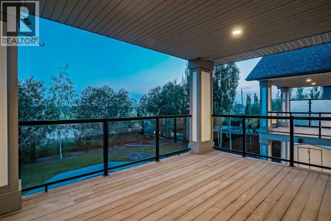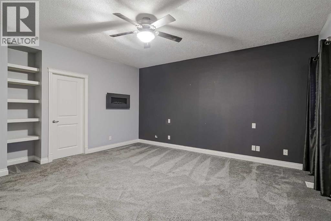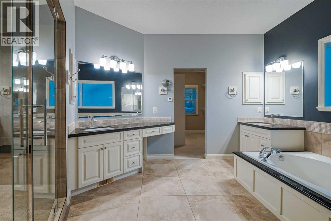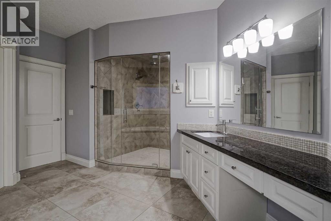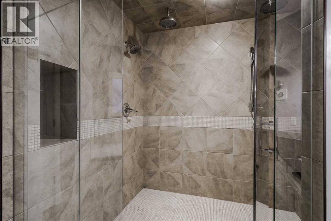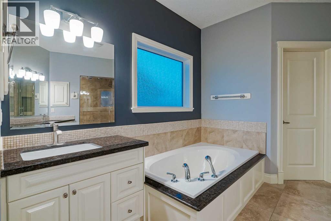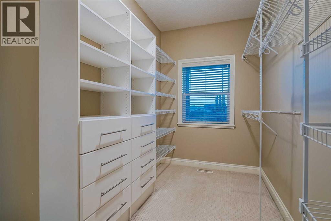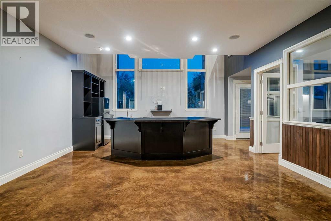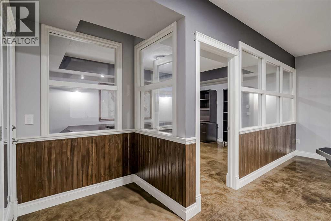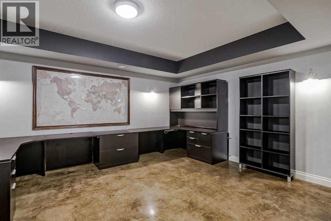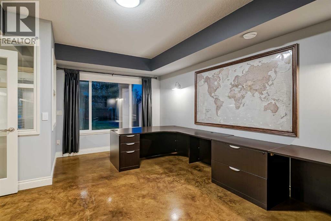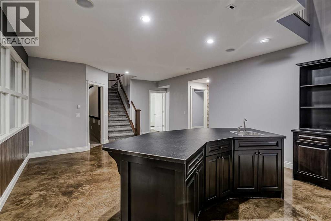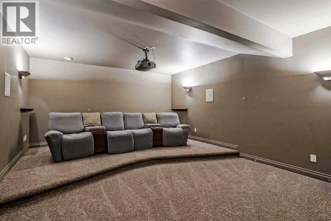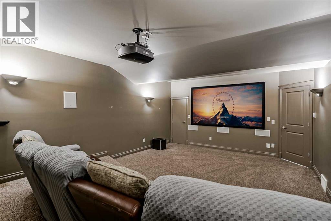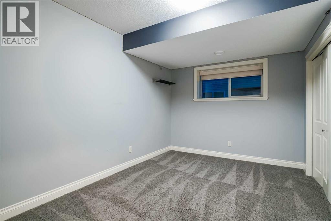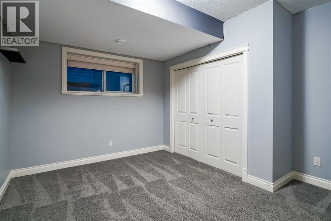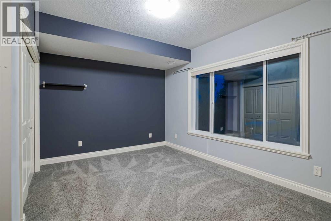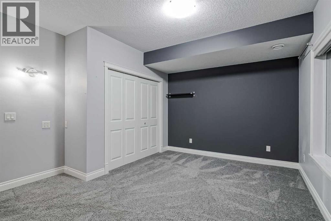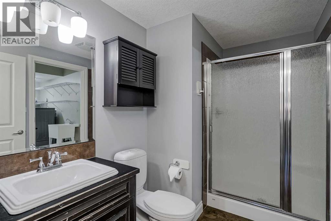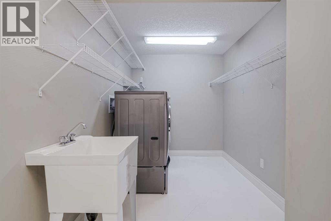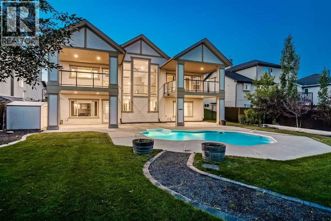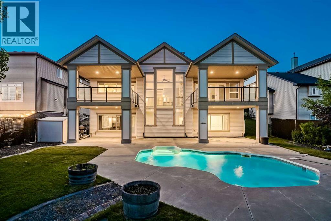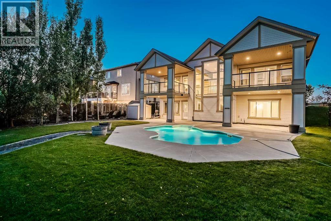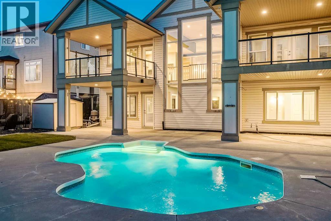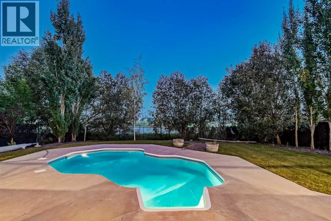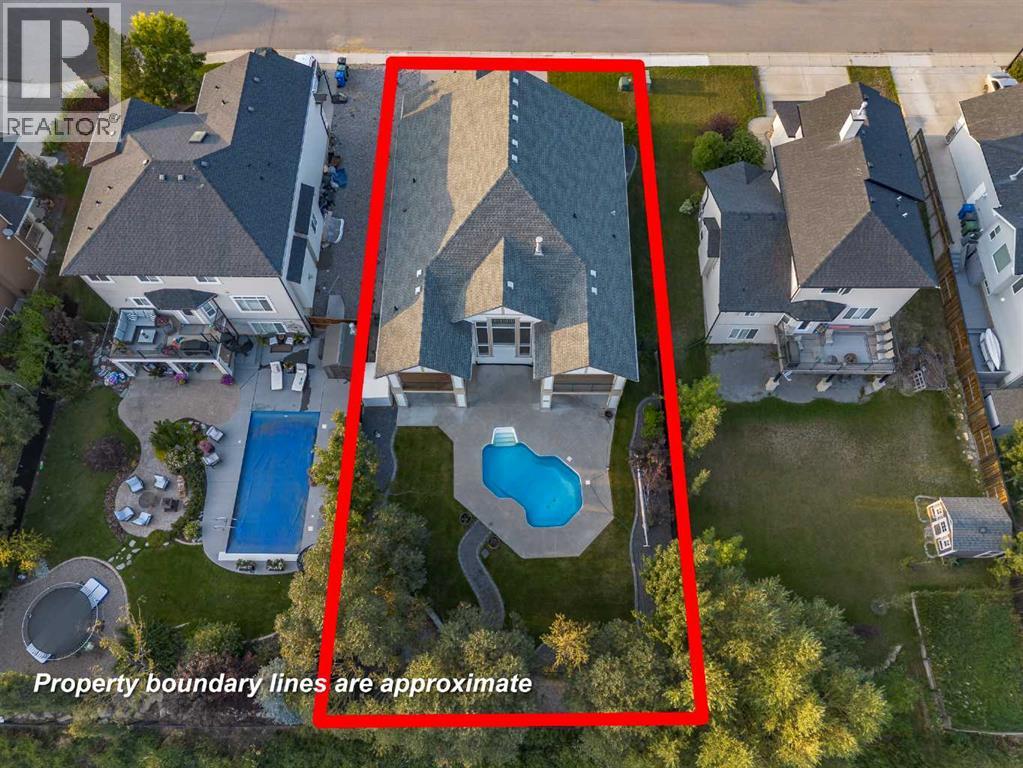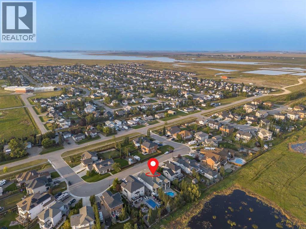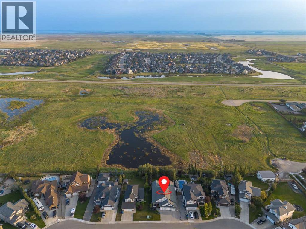231 Railway Close Se Langdon, Alberta T0J 1X1
$950,000
**OPEN HOUSE SAT NOV 8TH 12-3PM & SUN NOV 9th 12-2PM** Welcome to your custom DREAM HOME, perfectly backing onto tranquil GREENSPACE in Langdon! **This stunning bungalow offers over 3,400 sq. ft. of exquisitely finished living space, complete with a fully developed WALKOUT BASEMENT and a HEATED IN-GROUND POOL! Situated on a quiet street, this 0.23-acre property is fully landscaped with UNDERGROUND SPRINKLERS and the ultimate backyard OASIS! **At the heart of the home, the GOURMET KITCHEN features pristine white cabinetry, granite countertops, a spacious island with built-in microwave and wine storage, plus a butler’s pantry, convenient mudroom, and stylish half bath. Need a break from cooking? Step out onto one of TWO SUN-FILLED SOUTH-FACING BALCONIES, perfect for morning coffee or evening cocktails. **The living room makes a striking impression with its soaring 2-STOREY FLOOR TO CEILING WINDOWS and a gorgeous STONE-SURROUND FIREPLACE. Rich HARDWOOD flooring flows seamlessly through the open-concept kitchen, dining, and living areas, creating warmth and elegance. **Host memorable gatherings in the formal dining room, enhanced by SOARING 10' CEILINGS and elegant lighting. **The primary suite is a luxurious retreat, offering a SPA-LIKE 5PC ENSUITE with HEATED FLOORS, a SOAKER TUB, expansive DUAL SHOWER and a custom walk-in closet. From here, step out onto your SECOND sun-filled south-facing balcony where BREATHTAKING VIEWS set the stage for relaxing evenings. **The walkout lower level is equally impressive, showcasing ACID-ETCHED HEATED FLOORS, a FULL WET BAR, and a state-of-the-art MEDIA ROOM complete with THEATRE SEATING. Two additional bedrooms, a 3-piece bath, oversized laundry room, and a SPACIOUS PRIVATE OFFICE provide comfort and versatility. Step outside to the beautifully landscaped BACKYARD with cement patio, IN-GROUND POOL and no rear neighbours—perfect for poolside entertaining. **The triple-car garage with IN-FLOOR HEATING ensures practicality, luxury and convenience. **Love where you live—summers by the POOL, winters by the FIRE, and a truly amazing home built for FAMILY gatherings or entertaining! Don't miss this AMAZING opportunity!** (id:57810)
Open House
This property has open houses!
12:00 pm
Ends at:3:00 pm
12:00 pm
Ends at:2:00 pm
Property Details
| MLS® Number | A2267585 |
| Property Type | Single Family |
| Amenities Near By | Golf Course, Park, Schools, Shopping |
| Community Features | Golf Course Development |
| Features | See Remarks, Wet Bar, No Neighbours Behind, Closet Organizers, Gas Bbq Hookup |
| Parking Space Total | 6 |
| Plan | 0614055 |
| Pool Type | Inground Pool |
| Structure | Shed, Deck |
| View Type | View |
Building
| Bathroom Total | 3 |
| Bedrooms Above Ground | 1 |
| Bedrooms Below Ground | 2 |
| Bedrooms Total | 3 |
| Appliances | Washer, Refrigerator, Water Softener, Gas Stove(s), Dishwasher, Dryer, Microwave, Window Coverings, Garage Door Opener |
| Architectural Style | Bungalow |
| Basement Development | Finished |
| Basement Features | Walk Out |
| Basement Type | Full (finished) |
| Constructed Date | 2009 |
| Construction Material | Wood Frame |
| Construction Style Attachment | Detached |
| Cooling Type | Central Air Conditioning |
| Exterior Finish | Vinyl Siding |
| Fireplace Present | Yes |
| Fireplace Total | 1 |
| Flooring Type | Carpeted, Concrete, Hardwood, Tile |
| Foundation Type | Poured Concrete |
| Half Bath Total | 1 |
| Heating Fuel | Natural Gas |
| Heating Type | Forced Air, In Floor Heating |
| Stories Total | 1 |
| Size Interior | 1,757 Ft2 |
| Total Finished Area | 1756.97 Sqft |
| Type | House |
Parking
| Garage | |
| Heated Garage | |
| Attached Garage | 3 |
Land
| Acreage | No |
| Fence Type | Fence |
| Land Amenities | Golf Course, Park, Schools, Shopping |
| Landscape Features | Landscaped, Lawn, Underground Sprinkler |
| Size Depth | 47.53 M |
| Size Frontage | 19.97 M |
| Size Irregular | 0.23 |
| Size Total | 0.23 Ac|7,251 - 10,889 Sqft |
| Size Total Text | 0.23 Ac|7,251 - 10,889 Sqft |
| Zoning Description | R-urb |
Rooms
| Level | Type | Length | Width | Dimensions |
|---|---|---|---|---|
| Lower Level | Recreational, Games Room | 15.83 Ft x 19.58 Ft | ||
| Lower Level | Media | 15.00 Ft x 20.58 Ft | ||
| Lower Level | Office | 13.58 Ft x 18.58 Ft | ||
| Lower Level | Bedroom | 10.17 Ft x 14.83 Ft | ||
| Lower Level | Bedroom | 9.75 Ft x 13.25 Ft | ||
| Lower Level | Laundry Room | 6.83 Ft x 13.25 Ft | ||
| Lower Level | Furnace | 9.08 Ft x 13.33 Ft | ||
| Lower Level | 3pc Bathroom | 6.00 Ft x 9.58 Ft | ||
| Main Level | Other | 7.58 Ft x 9.00 Ft | ||
| Main Level | Living Room | 17.00 Ft x 22.42 Ft | ||
| Main Level | Dining Room | 11.00 Ft x 13.00 Ft | ||
| Main Level | Kitchen | 11.08 Ft x 16.67 Ft | ||
| Main Level | Other | 6.25 Ft x 12.00 Ft | ||
| Main Level | Primary Bedroom | 15.00 Ft x 20.50 Ft | ||
| Main Level | 5pc Bathroom | 13.67 Ft x 15.58 Ft | ||
| Main Level | 2pc Bathroom | 3.42 Ft x 8.08 Ft | ||
| Main Level | Other | 6.00 Ft x 14.75 Ft | ||
| Main Level | Other | 11.67 Ft x 14.50 Ft | ||
| Main Level | Other | 11.67 Ft x 16.08 Ft |
https://www.realtor.ca/real-estate/29048235/231-railway-close-se-langdon
Contact Us
Contact us for more information
