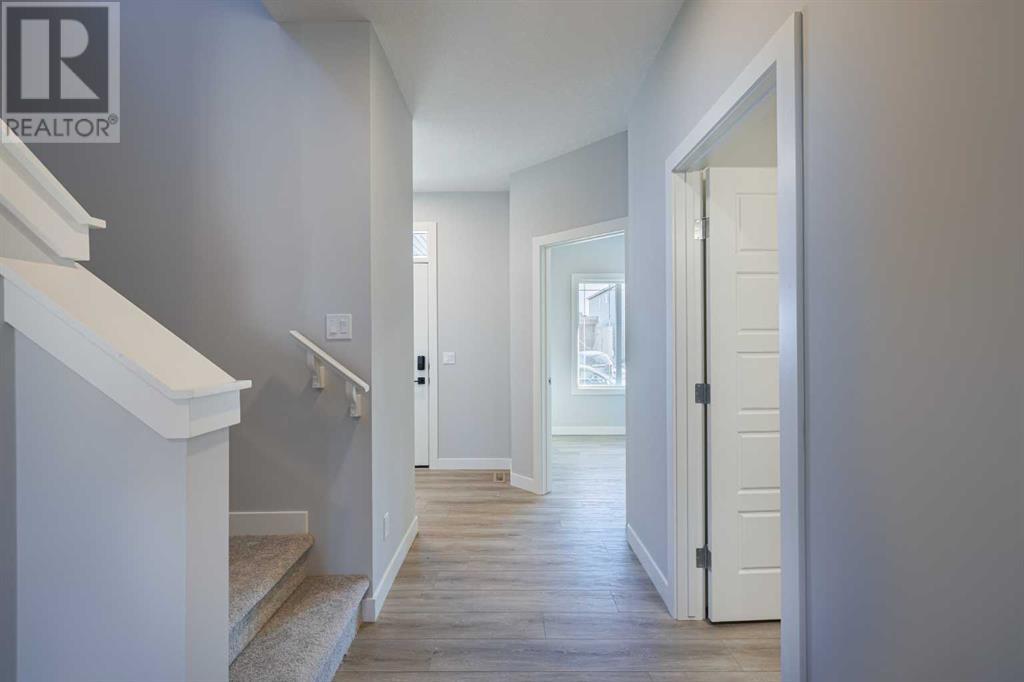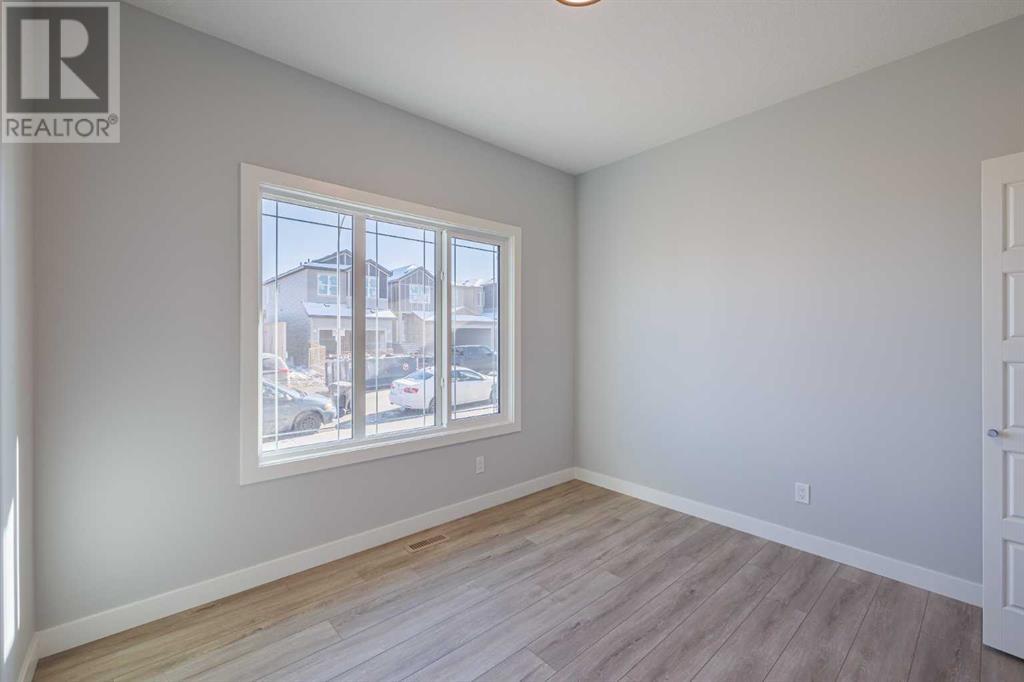5 Bedroom
3 Bathroom
1894.97 sqft
Fireplace
None
Forced Air
$699,000
Almost 1900 Sqft Above Grade | Spice Kitchen | Separate Side Entrance to Basement | 5 Bedrooms Total Above Grade | Triple Pane Windows | Discover a modern Cornerbrook home built by Sterling Homes which offers spacious living with 5 bedrooms and 3 full bathrooms above grade, including a bedroom and 3-piece bathroom on the main floor. The gourmet kitchen features stainless steel appliances and a fully equipped spice kitchen, while the cozy tiled fireplace provides a relaxing ambiance. Enjoy outdoor living on your private deck and convenient parking on the paved garage pad. Nestled in the vibrant community of Cornerbrook, this home offers easy access to a wide range of amenities, including nearby parks, schools, shopping centers, transportation options, and community events. (id:57810)
Property Details
|
MLS® Number
|
A2174989 |
|
Property Type
|
Single Family |
|
Neigbourhood
|
Cornerstone |
|
Community Name
|
Cornerstone |
|
AmenitiesNearBy
|
Park, Playground, Schools, Shopping |
|
Features
|
Back Lane, Pvc Window, No Animal Home, No Smoking Home |
|
ParkingSpaceTotal
|
2 |
|
Plan
|
2311648 |
|
Structure
|
Deck |
Building
|
BathroomTotal
|
3 |
|
BedroomsAboveGround
|
5 |
|
BedroomsTotal
|
5 |
|
Age
|
New Building |
|
Appliances
|
Refrigerator, Dishwasher, Stove, Microwave Range Hood Combo, Hood Fan, Washer & Dryer |
|
BasementDevelopment
|
Unfinished |
|
BasementFeatures
|
Separate Entrance |
|
BasementType
|
Full (unfinished) |
|
ConstructionStyleAttachment
|
Detached |
|
CoolingType
|
None |
|
ExteriorFinish
|
Vinyl Siding |
|
FireplacePresent
|
Yes |
|
FireplaceTotal
|
1 |
|
FlooringType
|
Carpeted, Vinyl Plank |
|
FoundationType
|
Poured Concrete |
|
HeatingType
|
Forced Air |
|
StoriesTotal
|
2 |
|
SizeInterior
|
1894.97 Sqft |
|
TotalFinishedArea
|
1894.97 Sqft |
|
Type
|
House |
Parking
Land
|
Acreage
|
No |
|
FenceType
|
Not Fenced |
|
LandAmenities
|
Park, Playground, Schools, Shopping |
|
SizeDepth
|
33.5 M |
|
SizeFrontage
|
7.77 M |
|
SizeIrregular
|
259.00 |
|
SizeTotal
|
259 M2|0-4,050 Sqft |
|
SizeTotalText
|
259 M2|0-4,050 Sqft |
|
ZoningDescription
|
R-g |
Rooms
| Level |
Type |
Length |
Width |
Dimensions |
|
Second Level |
Bedroom |
|
|
9.67 Ft x 9.33 Ft |
|
Main Level |
3pc Bathroom |
|
|
4.92 Ft x 8.50 Ft |
|
Main Level |
Bedroom |
|
|
9.25 Ft x 11.00 Ft |
|
Main Level |
Other |
|
|
12.33 Ft x 9.75 Ft |
|
Main Level |
Living Room |
|
|
19.08 Ft x 19.00 Ft |
|
Main Level |
Other |
|
|
6.75 Ft x 9.42 Ft |
|
Upper Level |
3pc Bathroom |
|
|
8.83 Ft x 4.92 Ft |
|
Upper Level |
4pc Bathroom |
|
|
8.83 Ft x 5.00 Ft |
|
Upper Level |
Bedroom |
|
|
9.08 Ft x 9.83 Ft |
|
Upper Level |
Bedroom |
|
|
9.67 Ft x 9.33 Ft |
|
Upper Level |
Primary Bedroom |
|
|
11.92 Ft x 13.42 Ft |
https://www.realtor.ca/real-estate/27573691/231-cornerbrook-road-ne-calgary-cornerstone



































