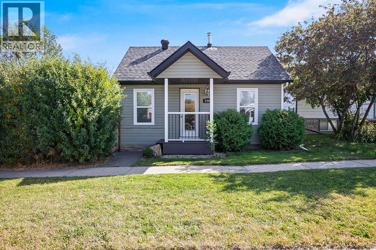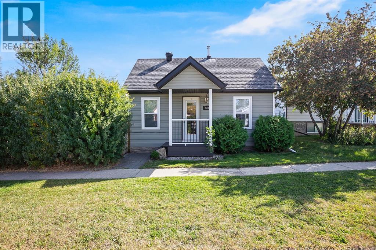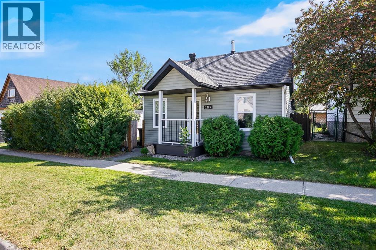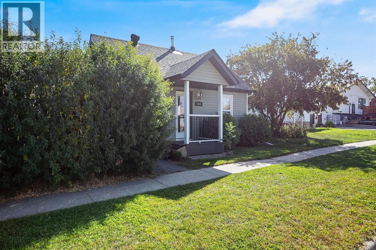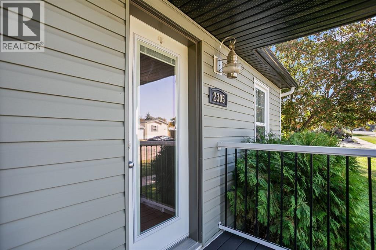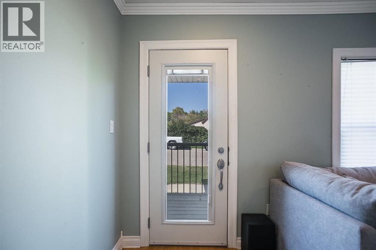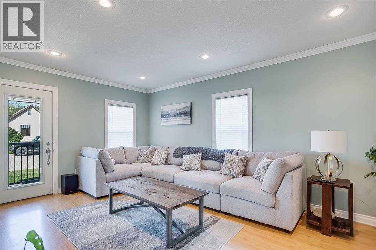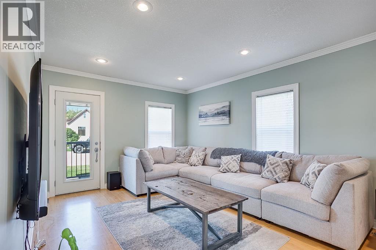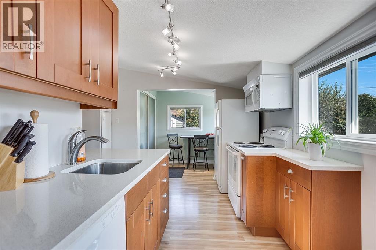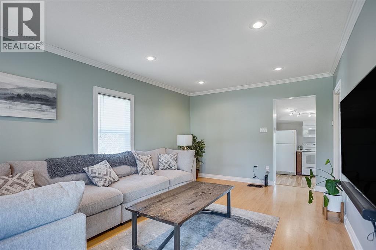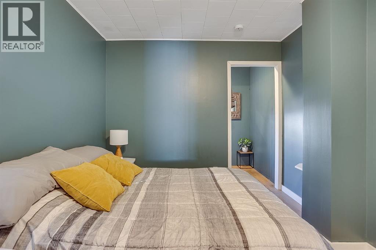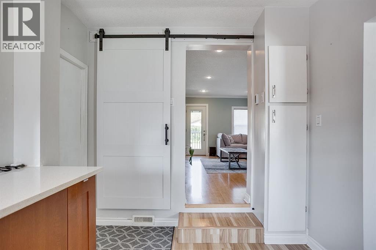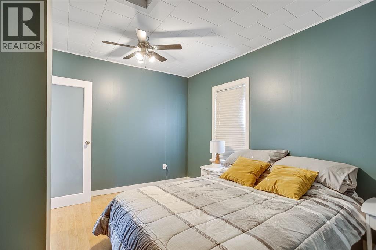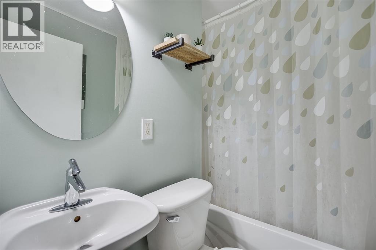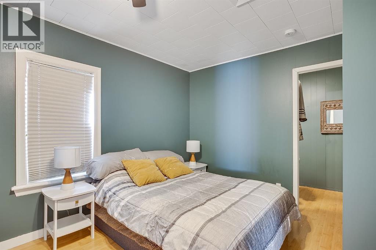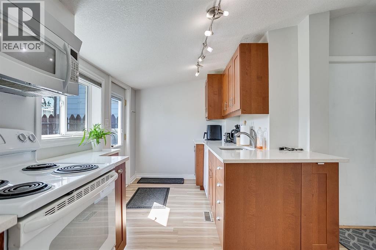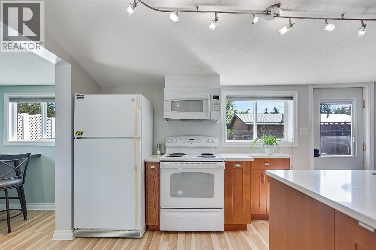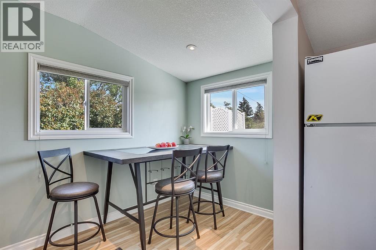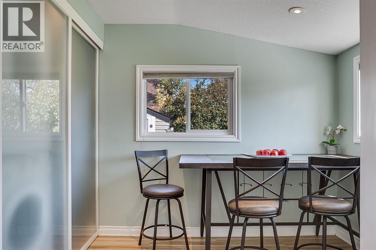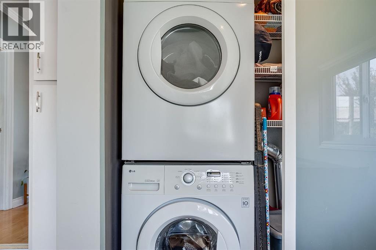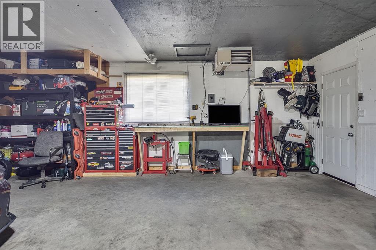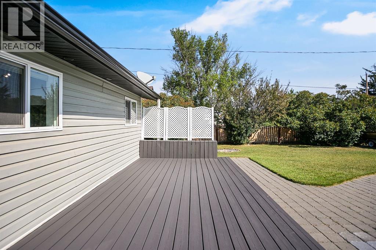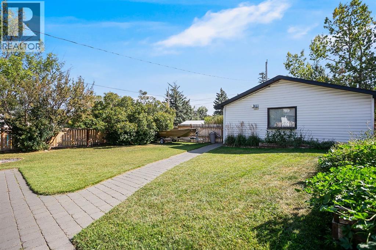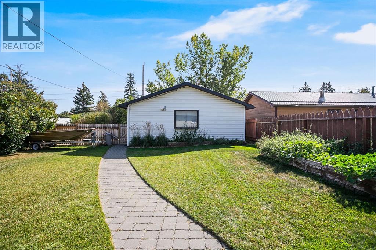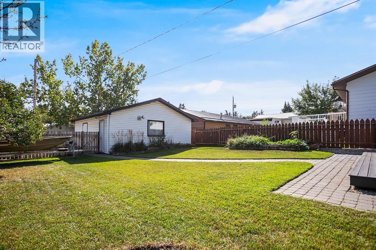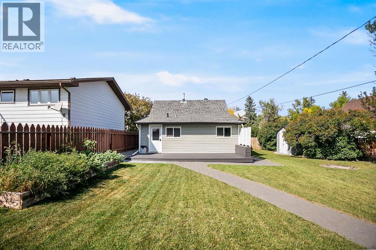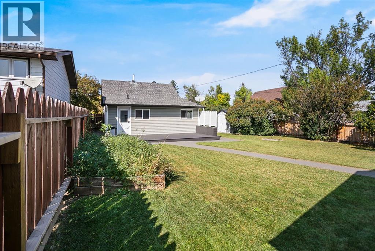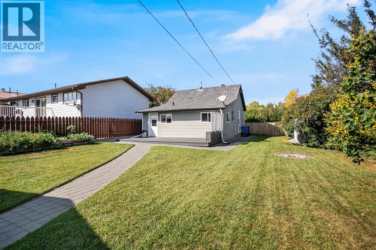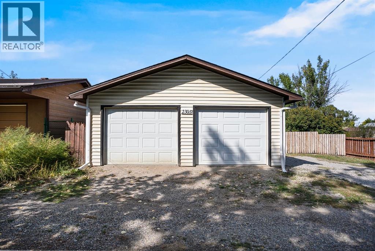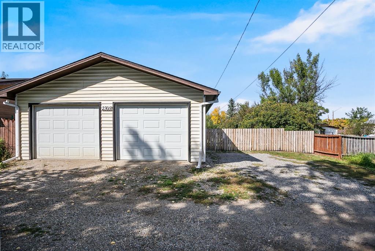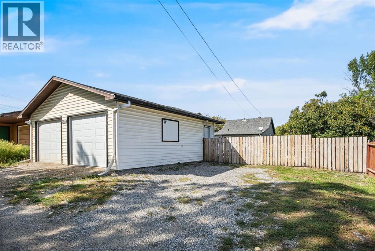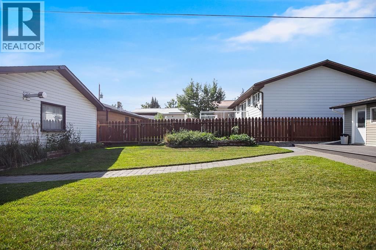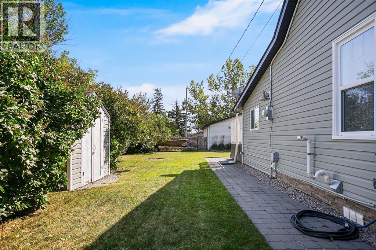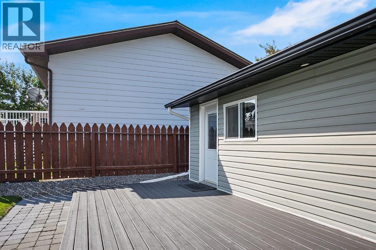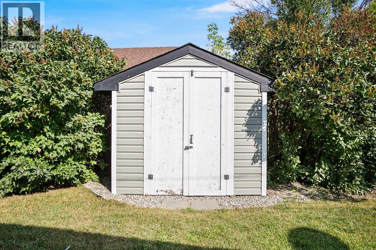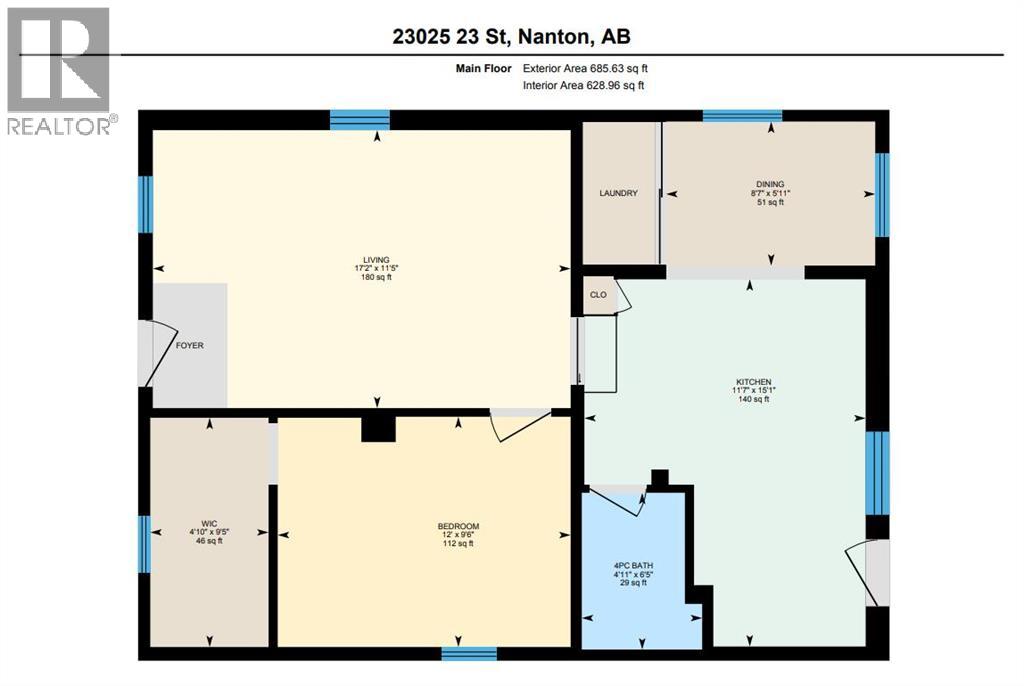1 Bedroom
1 Bathroom
629 ft2
Bungalow
None
Forced Air
Lawn
$265,000
Welcome Home to this delightful 1-bedroom, 1-bathroom residence is brimming with character and move-in ready comfort. Inside, a warm and inviting kitchen showcases rich wood cabinetry and sleek quartz countertops, seamlessly flowing into a sunlit living room that provides the perfect setting to relax or entertain. The flexible dining area currently styled as a home office adapts effortlessly to your lifestyle needs.Thoughtful details such as elegant crown molding, discreet main-level laundry, and a generous walk-in closet in the primary bedroom elevate everyday living with both charm and convenience.Outdoors, enjoy peaceful summer evenings in the beautifully landscaped yard, complete with a spacious deck, garden box, and plenty of room to gather, play, or simply unwind. A heated double garage, storage shed, and abundant parking add even more practicality and value.Notable upgrades include a refreshed bathroom (2008), extensive exterior improvements with new windows, siding, and deck (2010), a fully renovated kitchen with in-floor heating (2013), sidewalk replacement (2011), a new furnace (2016), and upgraded electrical (2024).Whether you’re a first-time buyer, seeking a cozy retirement retreat, or searching for a smart investment, this charming property offers comfort, style, and peace of mind—ready to welcome you home. (id:57810)
Property Details
|
MLS® Number
|
A2258796 |
|
Property Type
|
Single Family |
|
Amenities Near By
|
Park, Playground, Schools, Shopping |
|
Features
|
Back Lane, No Smoking Home |
|
Parking Space Total
|
4 |
|
Plan
|
2325p |
|
Structure
|
Deck |
Building
|
Bathroom Total
|
1 |
|
Bedrooms Above Ground
|
1 |
|
Bedrooms Total
|
1 |
|
Appliances
|
Oven - Electric, Dishwasher, Stove, Microwave Range Hood Combo, Washer & Dryer |
|
Architectural Style
|
Bungalow |
|
Basement Type
|
Partial |
|
Constructed Date
|
1962 |
|
Construction Style Attachment
|
Detached |
|
Cooling Type
|
None |
|
Exterior Finish
|
Vinyl Siding |
|
Flooring Type
|
Laminate |
|
Foundation Type
|
Poured Concrete |
|
Heating Type
|
Forced Air |
|
Stories Total
|
1 |
|
Size Interior
|
629 Ft2 |
|
Total Finished Area
|
628.96 Sqft |
|
Type
|
House |
Parking
|
Detached Garage
|
2 |
|
Other
|
|
|
Parking Pad
|
|
Land
|
Acreage
|
No |
|
Fence Type
|
Fence |
|
Land Amenities
|
Park, Playground, Schools, Shopping |
|
Landscape Features
|
Lawn |
|
Size Depth
|
11.15 M |
|
Size Frontage
|
4.65 M |
|
Size Irregular
|
6000.00 |
|
Size Total
|
6000 Sqft|4,051 - 7,250 Sqft |
|
Size Total Text
|
6000 Sqft|4,051 - 7,250 Sqft |
|
Zoning Description
|
R-gen |
Rooms
| Level |
Type |
Length |
Width |
Dimensions |
|
Main Level |
4pc Bathroom |
|
|
6.42 Ft x 4.92 Ft |
|
Main Level |
Primary Bedroom |
|
|
9.50 Ft x 12.00 Ft |
|
Main Level |
Dining Room |
|
|
5.92 Ft x 8.58 Ft |
|
Main Level |
Kitchen |
|
|
15.08 Ft x 11.58 Ft |
|
Main Level |
Living Room |
|
|
11.42 Ft x 17.17 Ft |
|
Main Level |
Other |
|
|
9.42 Ft x 4.83 Ft |
https://www.realtor.ca/real-estate/28891811/2305-23-street-nanton
