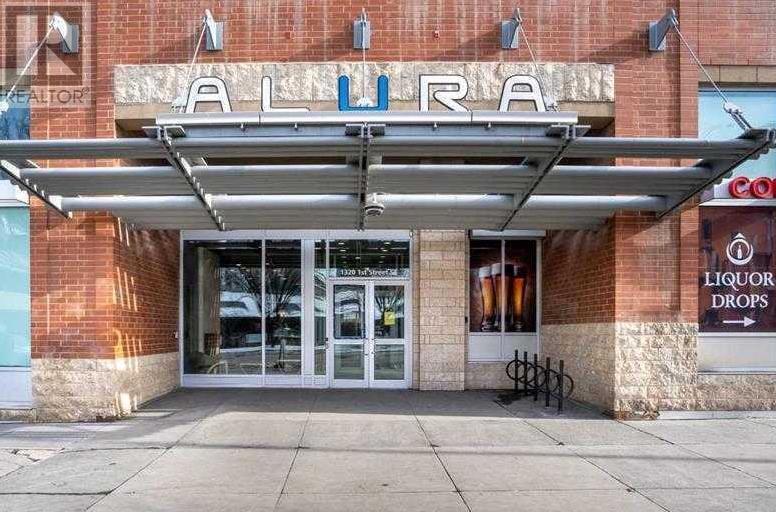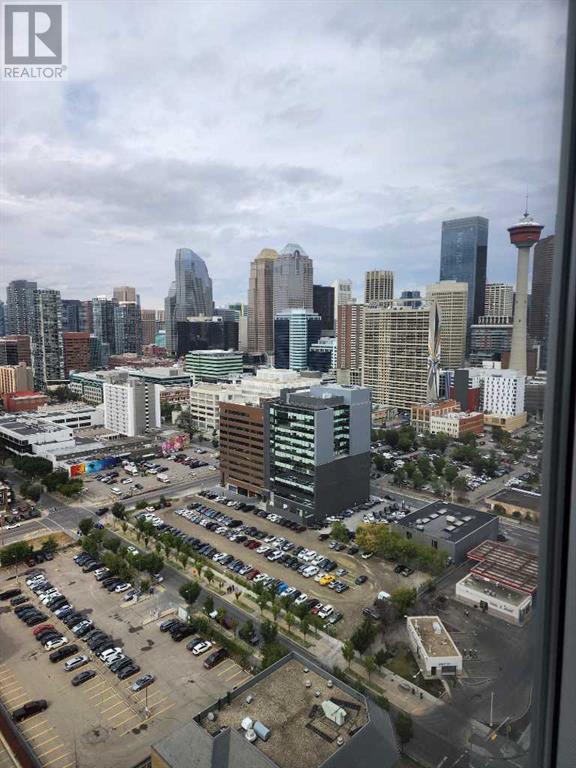2305, 1320 1 Street Se Calgary, Alberta T2G 0G8
$309,800Maintenance, Insurance, Parking, Property Management, Reserve Fund Contributions, Security, Sewer, Waste Removal, Water
$378.91 Monthly
Maintenance, Insurance, Parking, Property Management, Reserve Fund Contributions, Security, Sewer, Waste Removal, Water
$378.91 MonthlyStunning West view of Rocky Mountain! Situated at the heart of downtown Calgary, a great place to start urban living. This unit offers central air conditioning, upgrade kitchen, quartz counter top with dinning area, stone backsplash, built-in Microwave/Hood fan, in suite laundry, 4 pieces bathroom, assigned locker, and a titled parking stall in an underground heated parkade. There is access to a fully equipped gym. It is within minutes to C-Tran station. It is walking distance to Stampede park and Calgary Flames area. Book your showing today before it is gone. (id:57810)
Property Details
| MLS® Number | A2171036 |
| Property Type | Single Family |
| Neigbourhood | Chinatown |
| Community Name | Beltline |
| Amenities Near By | Park, Playground, Recreation Nearby, Schools, Shopping |
| Community Features | Pets Allowed With Restrictions, Age Restrictions |
| Features | No Animal Home, No Smoking Home, Parking |
| Parking Space Total | 1 |
| Plan | 1411522 |
Building
| Bathroom Total | 1 |
| Bedrooms Above Ground | 1 |
| Bedrooms Total | 1 |
| Amenities | Exercise Centre, Recreation Centre |
| Appliances | Refrigerator, Range - Electric, Dishwasher, Microwave Range Hood Combo, Window Coverings, Washer & Dryer |
| Architectural Style | High Rise |
| Constructed Date | 2014 |
| Construction Material | Poured Concrete |
| Construction Style Attachment | Attached |
| Cooling Type | Central Air Conditioning |
| Exterior Finish | Brick, Concrete |
| Flooring Type | Carpeted, Ceramic Tile |
| Heating Type | Forced Air |
| Stories Total | 29 |
| Size Interior | 535 Ft2 |
| Total Finished Area | 535 Sqft |
| Type | Apartment |
Parking
| Underground |
Land
| Acreage | No |
| Land Amenities | Park, Playground, Recreation Nearby, Schools, Shopping |
| Size Total Text | Unknown |
| Zoning Description | Dc |
Rooms
| Level | Type | Length | Width | Dimensions |
|---|---|---|---|---|
| Main Level | Primary Bedroom | 13.25 Ft x 8.25 Ft | ||
| Main Level | Living Room | 19.50 Ft x 8.92 Ft | ||
| Main Level | Kitchen | 13.75 Ft x 8.92 Ft | ||
| Main Level | 4pc Bathroom | 8.67 Ft x 5.33 Ft | ||
| Main Level | Furnace | 4.50 Ft x 5.17 Ft | ||
| Main Level | Storage | 6.92 Ft x 4.00 Ft |
https://www.realtor.ca/real-estate/27602551/2305-1320-1-street-se-calgary-beltline
Contact Us
Contact us for more information















