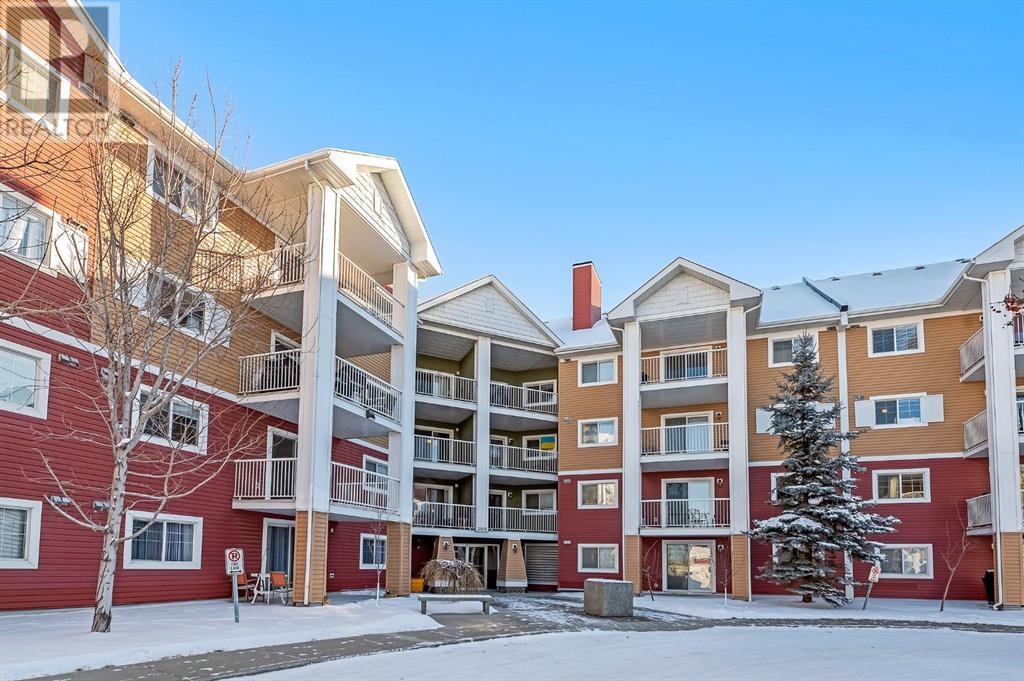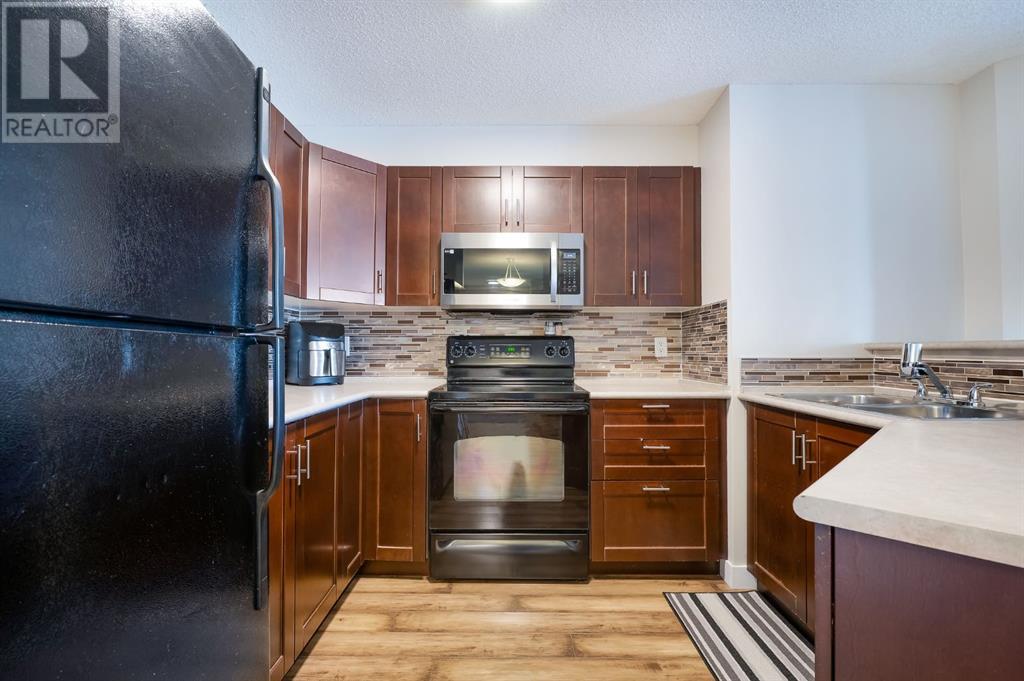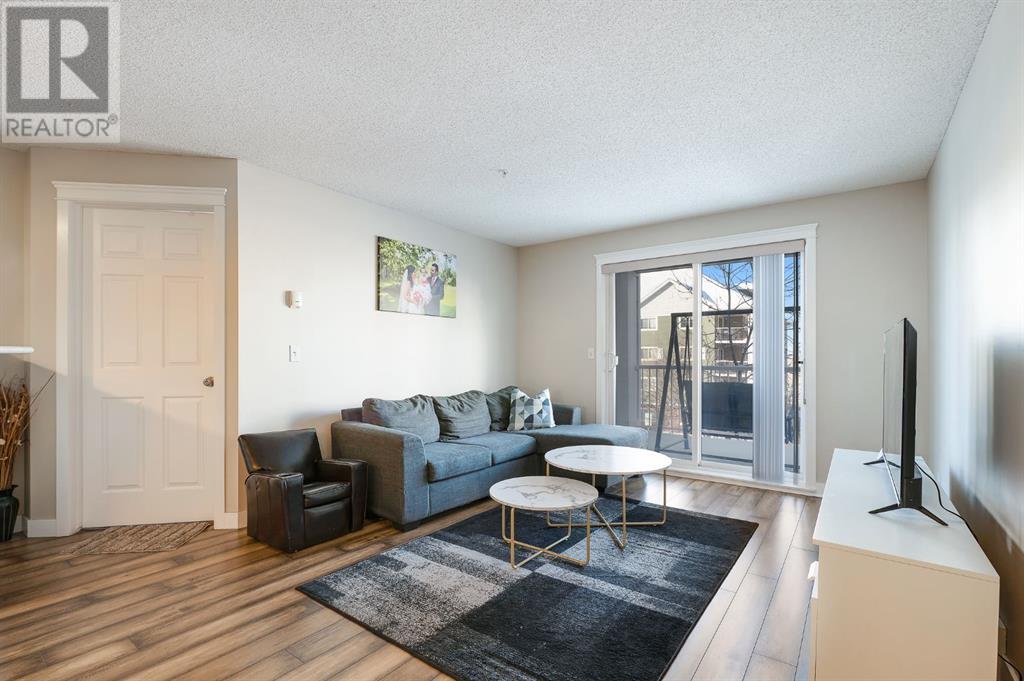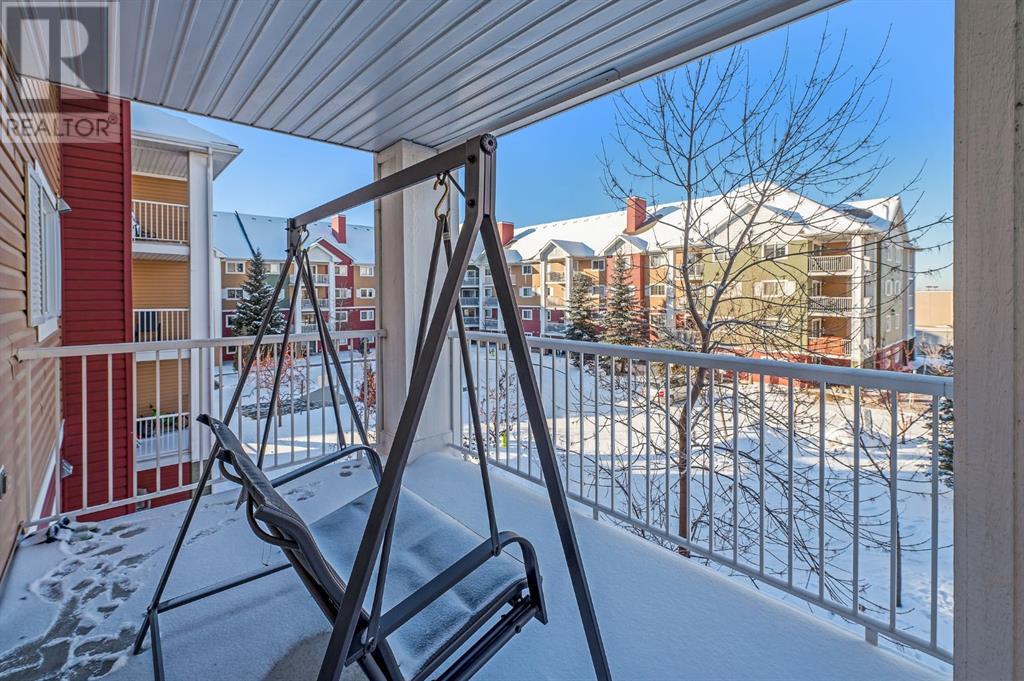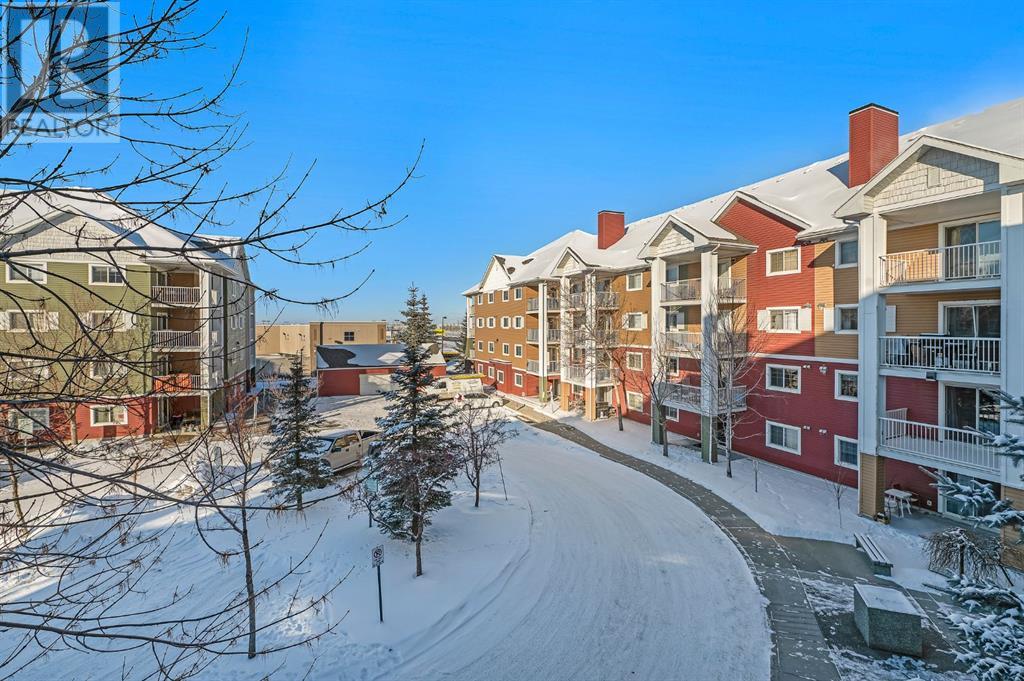2305, 10 Prestwick Bay Se Calgary, Alberta T2Z 0B4
$309,900Maintenance, Common Area Maintenance, Electricity, Heat, Parking, Property Management, Reserve Fund Contributions, Sewer, Waste Removal, Water
$466.13 Monthly
Maintenance, Common Area Maintenance, Electricity, Heat, Parking, Property Management, Reserve Fund Contributions, Sewer, Waste Removal, Water
$466.13 MonthlyBright 2 bedroom, 2 bathroom condo located at the Pointe at Prestwick! The open plan presents laminate flooring, spacious living & dining areas & kitchen that’s finished with an eating bar, dark maple shaker cabinets & black appliance package. The primary bedroom includes a walk-thru closet to a private 4 piece ensuite. Bedroom two & the 4 piece bath are ideal for guests or children. Other notable features include in-suite laundry, a large private balcony & one titled parking stall in the secured, heated underground parkade. Located walking distance or a short drive to shopping, banks, restaurants, cafes, parks & schools plus easy access to 52nd Street & Deerfoot & Stoney Trails. (id:57810)
Property Details
| MLS® Number | A2195763 |
| Property Type | Single Family |
| Neigbourhood | Prestwick |
| Community Name | McKenzie Towne |
| Amenities Near By | Park, Playground, Schools, Shopping |
| Community Features | Pets Allowed With Restrictions |
| Features | Closet Organizers, Parking |
| Parking Space Total | 1 |
| Plan | 0713209 |
Building
| Bathroom Total | 2 |
| Bedrooms Above Ground | 2 |
| Bedrooms Total | 2 |
| Appliances | Washer, Refrigerator, Dishwasher, Stove, Dryer, Microwave Range Hood Combo, Window Coverings |
| Constructed Date | 2005 |
| Construction Material | Wood Frame |
| Construction Style Attachment | Attached |
| Cooling Type | None |
| Exterior Finish | Brick, Vinyl Siding |
| Flooring Type | Carpeted, Ceramic Tile, Laminate |
| Heating Type | Baseboard Heaters |
| Stories Total | 3 |
| Size Interior | 836 Ft2 |
| Total Finished Area | 836.22 Sqft |
| Type | Apartment |
Parking
| Underground |
Land
| Acreage | No |
| Land Amenities | Park, Playground, Schools, Shopping |
| Size Total Text | Unknown |
| Zoning Description | M-2 |
Rooms
| Level | Type | Length | Width | Dimensions |
|---|---|---|---|---|
| Main Level | Kitchen | 11.00 Ft x 9.50 Ft | ||
| Main Level | Living Room | 14.00 Ft x 11.83 Ft | ||
| Main Level | Dining Room | 11.50 Ft x 10.17 Ft | ||
| Main Level | Foyer | 5.17 Ft x 4.50 Ft | ||
| Main Level | Laundry Room | 6.83 Ft x 3.75 Ft | ||
| Main Level | Primary Bedroom | 11.00 Ft x 10.67 Ft | ||
| Main Level | Bedroom | 10.17 Ft x 9.50 Ft | ||
| Main Level | 4pc Bathroom | Measurements not available | ||
| Main Level | 4pc Bathroom | Measurements not available |
https://www.realtor.ca/real-estate/27931934/2305-10-prestwick-bay-se-calgary-mckenzie-towne
Contact Us
Contact us for more information

