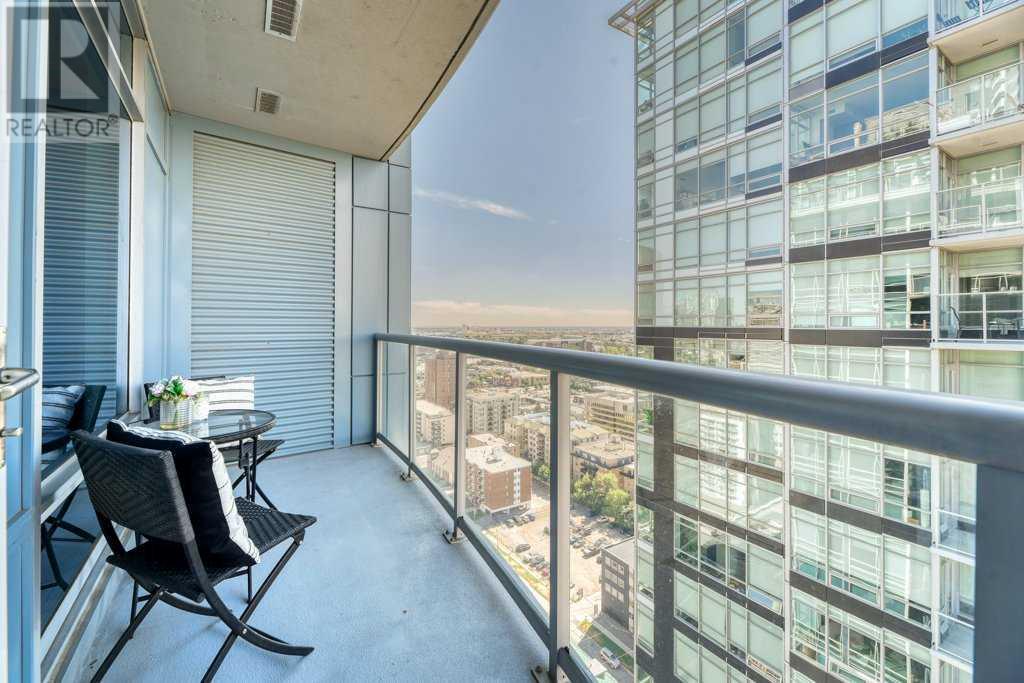2304, 215 13 Avenue Sw Calgary, Alberta T2R 0V6
$489,900Maintenance, Common Area Maintenance, Heat, Insurance, Ground Maintenance, Property Management, Reserve Fund Contributions, Sewer, Waste Removal, Water
$762.97 Monthly
Maintenance, Common Area Maintenance, Heat, Insurance, Ground Maintenance, Property Management, Reserve Fund Contributions, Sewer, Waste Removal, Water
$762.97 MonthlySPECTACULAR VIEWS OF DOWNTOWN // THE ROCKY MOUNTAINS // STAMPEDE PARK // Located up on the 23rd Floor, discover the unparalleled elegance of this 2 BEDROOM, 2 BATH SOUTHWEST CORNER UNIT in Union Square. Expansive floor-to-ceiling glass windows throughout showcase UNOBSTRUCTED VIEWS of Calgary’s Downtown, The Rocky Mountains & Stampede Park. GORGEOUS SUNSETS! The open & spacious floor plan, complemented by 9’ Ceilings & new Vinyl Plank Flooring allows seamless flow between all rooms, perfect for hosting guests & entertaining friends & family. The Kitchen offers Granite Countertops, a large Island with seating, glass tile backsplash, Stainless Steel Appliances (including a brand new Refrigerator) & Pantry. A Built-In Desk offers a work-from home space with additional storage. The Primary Bedroom with unobstructed west views includes a 3-Piece En-Suite with Shower, Make-Up Vanity, Storage & Walk-In Closet. Bedroom #2 offers plenty of space with a Walk-Through 4-Piece En-Suite, Closet & access to In-Suite Laundry. Additional Unit features include Central Air Conditioning & Gas hook-up for the BBQ. An underground Titled Parking Stall (oversized!) is included along with a separate Storage Locker. BUILDING AMENITIES INCLUDE: Underground Visitor Parking, Bicycle Storage Room, Welcoming Lobby, Restaurants & Shops. COMMUNITY OFFERS: Pickleball & Tennis Courts, Parks & Playgrounds, Pathways, and additional Shops & Restaurants to include some of Calgary’s very best! Perfect for young Professionals & Executives with walking access to major Office Towers, and/or Retirees seeking a sophisticated, Urban Lifestyle. Book a DAYTIME OR EVENING viewing... both are SPECTACULAR! (id:57810)
Property Details
| MLS® Number | A2160017 |
| Property Type | Single Family |
| Community Name | Beltline |
| AmenitiesNearBy | Park, Playground, Recreation Nearby, Schools, Shopping |
| CommunityFeatures | Pets Allowed, Pets Allowed With Restrictions |
| Features | Other, Closet Organizers, No Smoking Home, Parking |
| ParkingSpaceTotal | 1 |
| Plan | 0911532 |
Building
| BathroomTotal | 2 |
| BedroomsAboveGround | 2 |
| BedroomsTotal | 2 |
| Amenities | Other |
| Appliances | Refrigerator, Dishwasher, Stove, Garburator, Microwave Range Hood Combo, Washer/dryer Stack-up |
| ArchitecturalStyle | High Rise |
| ConstructedDate | 2009 |
| ConstructionMaterial | Poured Concrete |
| ConstructionStyleAttachment | Attached |
| CoolingType | Central Air Conditioning |
| ExteriorFinish | Concrete, Metal, Stone |
| FlooringType | Tile, Vinyl |
| HeatingFuel | Natural Gas |
| StoriesTotal | 26 |
| SizeInterior | 898.72 Sqft |
| TotalFinishedArea | 898.72 Sqft |
| Type | Apartment |
Parking
| Underground |
Land
| Acreage | No |
| FenceType | Not Fenced |
| LandAmenities | Park, Playground, Recreation Nearby, Schools, Shopping |
| SizeTotalText | Unknown |
| ZoningDescription | Dc |
Rooms
| Level | Type | Length | Width | Dimensions |
|---|---|---|---|---|
| Main Level | 3pc Bathroom | Measurements not available | ||
| Main Level | 4pc Bathroom | Measurements not available | ||
| Main Level | Bedroom | 9.92 Ft x 11.17 Ft | ||
| Main Level | Dining Room | 12.67 Ft x 10.75 Ft | ||
| Main Level | Kitchen | 16.58 Ft x 12.83 Ft | ||
| Main Level | Living Room | 11.75 Ft x 11.00 Ft | ||
| Main Level | Primary Bedroom | 13.25 Ft x 11.17 Ft |
https://www.realtor.ca/real-estate/27348871/2304-215-13-avenue-sw-calgary-beltline
Interested?
Contact us for more information


































