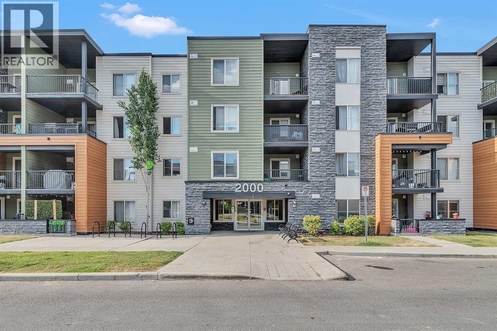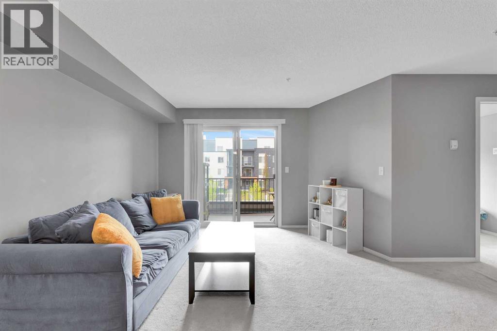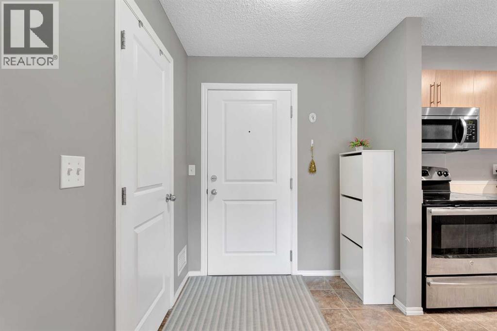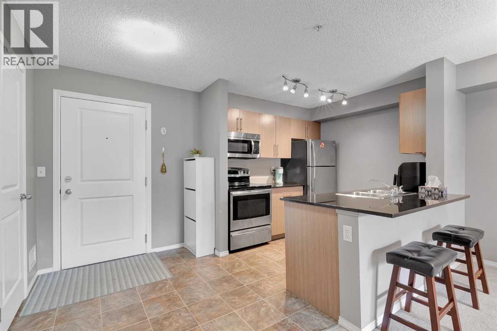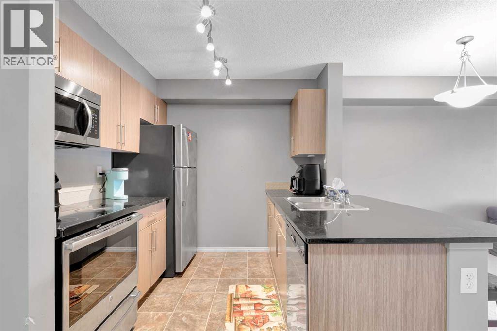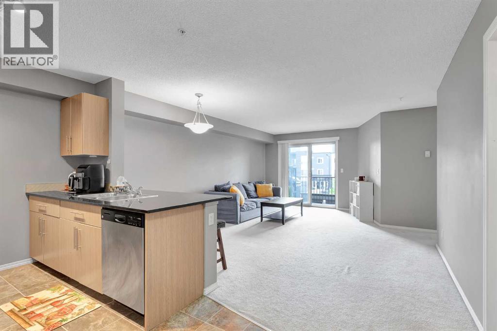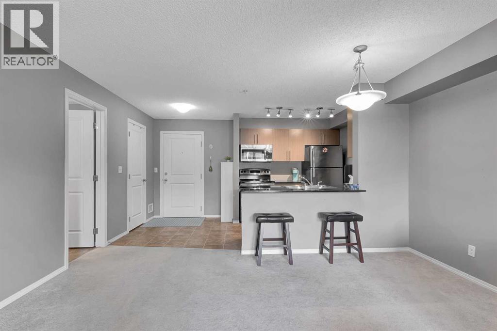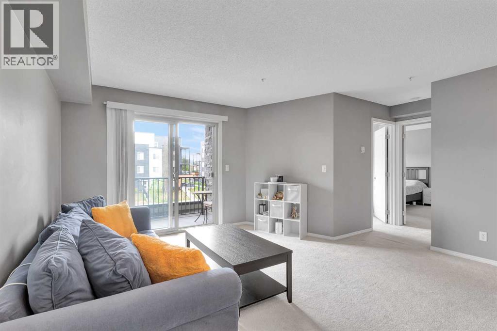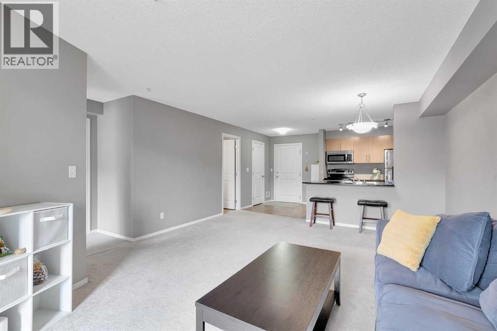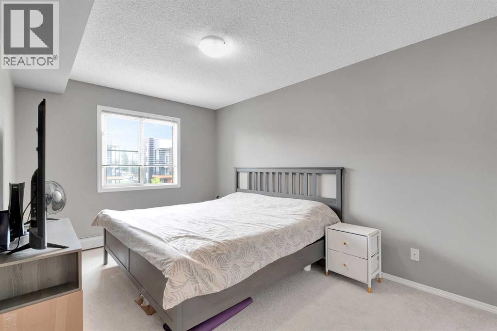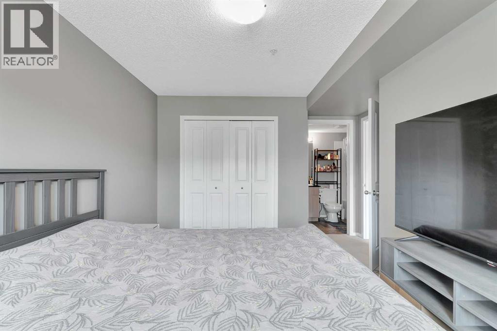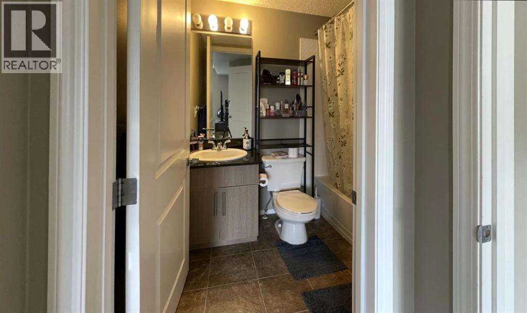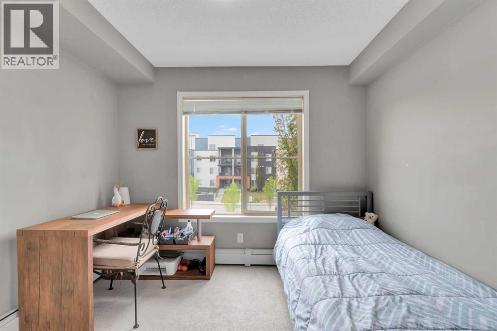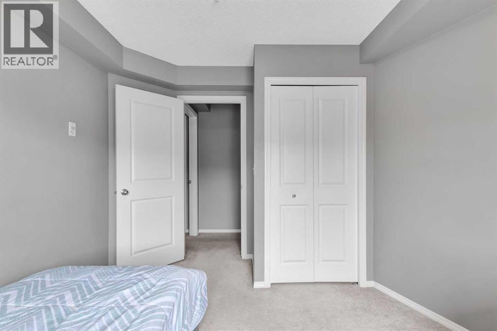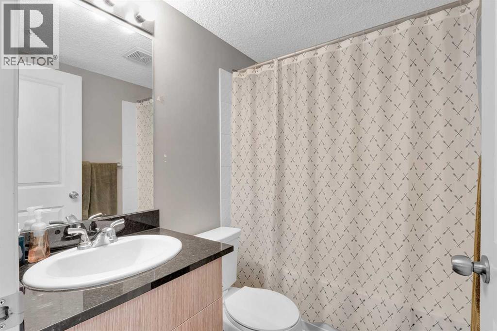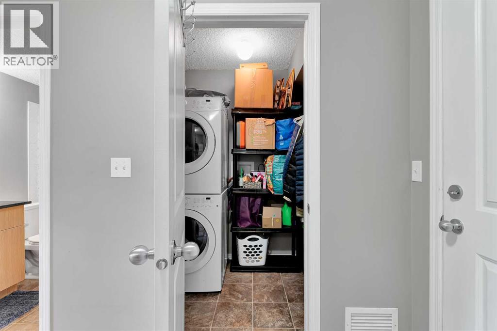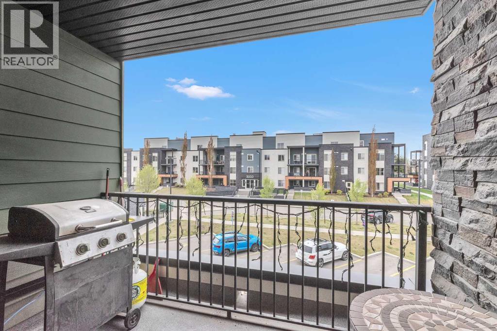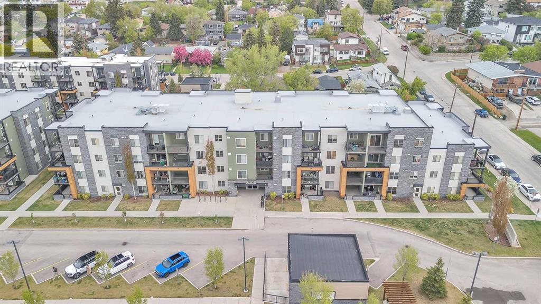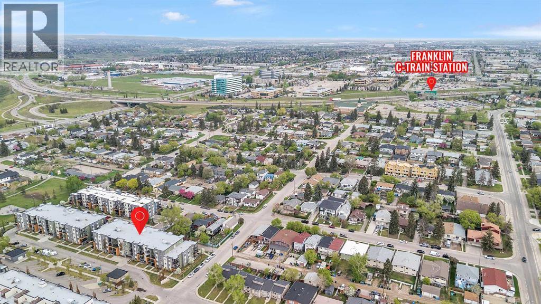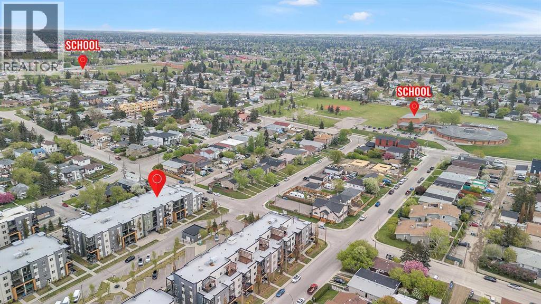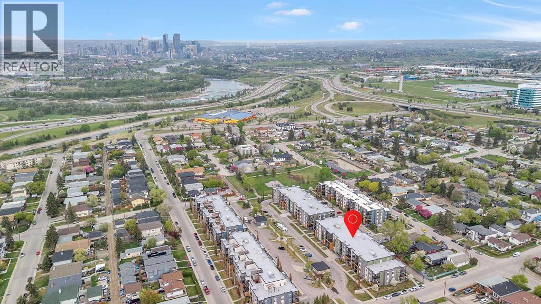2303, 1317 27 Street Se Calgary, Alberta T2A 4Y5
$299,900Maintenance, Condominium Amenities, Common Area Maintenance, Heat, Insurance, Interior Maintenance, Ground Maintenance, Property Management, Reserve Fund Contributions, Sewer, Waste Removal, Water
$460.20 Monthly
Maintenance, Condominium Amenities, Common Area Maintenance, Heat, Insurance, Interior Maintenance, Ground Maintenance, Property Management, Reserve Fund Contributions, Sewer, Waste Removal, Water
$460.20 MonthlyUrban Energy Meets Smart Investment! Step into Calgary’s next big growth hub with this stylish 2 bed, 2 bath condo that delivers both lifestyle and future upside. Offering nearly 800 sq. ft. of bright, open living, this home blends comfort and functionality in a secure, well-managed building. The kitchen boasts full-size appliances, a large island, and smooth flow into the living and dining areas, perfect for hosting friends or winding down after a long day. Your private balcony, in-suite laundry, extra storage, and titled underground heated parking all add to the convenience. Both bedrooms are generous in size and thoughtfully separated, making it ideal for roommates, a home office, or weekend guests. With two full bathrooms, everyone gets their own space. Step outside and you’re connected to downtown, parks, major routes, transit, and every amenity you need. This is your chance to live in, and invest in, a vibrant inner-city community on the rise. Book your showing today and secure a piece of Calgary’s future! (id:57810)
Property Details
| MLS® Number | A2251822 |
| Property Type | Single Family |
| Community Name | Albert Park/Radisson Heights |
| Amenities Near By | Park, Playground, Recreation Nearby, Schools, Shopping |
| Community Features | Pets Allowed |
| Features | Pvc Window, No Animal Home, No Smoking Home, Gas Bbq Hookup, Parking |
| Parking Space Total | 1 |
| Plan | 1510688 |
Building
| Bathroom Total | 2 |
| Bedrooms Above Ground | 2 |
| Bedrooms Total | 2 |
| Appliances | Washer, Refrigerator, Range - Electric, Dishwasher, Dryer, Microwave Range Hood Combo, Garage Door Opener |
| Constructed Date | 2015 |
| Construction Material | Wood Frame |
| Construction Style Attachment | Attached |
| Cooling Type | None |
| Exterior Finish | Stone |
| Flooring Type | Carpeted, Linoleum |
| Heating Type | Baseboard Heaters |
| Stories Total | 4 |
| Size Interior | 790 Ft2 |
| Total Finished Area | 790 Sqft |
| Type | Apartment |
Parking
| Underground |
Land
| Acreage | No |
| Land Amenities | Park, Playground, Recreation Nearby, Schools, Shopping |
| Size Total Text | Unknown |
| Zoning Description | M-c1 |
Rooms
| Level | Type | Length | Width | Dimensions |
|---|---|---|---|---|
| Main Level | Living Room | 12.17 Ft x 10.58 Ft | ||
| Main Level | Kitchen | 9.33 Ft x 8.25 Ft | ||
| Main Level | Dining Room | 8.17 Ft x 7.25 Ft | ||
| Main Level | Bedroom | 13.58 Ft x 9.50 Ft | ||
| Main Level | 4pc Bathroom | 6.92 Ft x 4.92 Ft | ||
| Main Level | Bedroom | 9.92 Ft x 8.75 Ft | ||
| Main Level | 4pc Bathroom | 7.00 Ft x 4.92 Ft | ||
| Main Level | Laundry Room | 6.25 Ft x 4.67 Ft | ||
| Main Level | Other | 9.58 Ft x 6.00 Ft |
Contact Us
Contact us for more information
