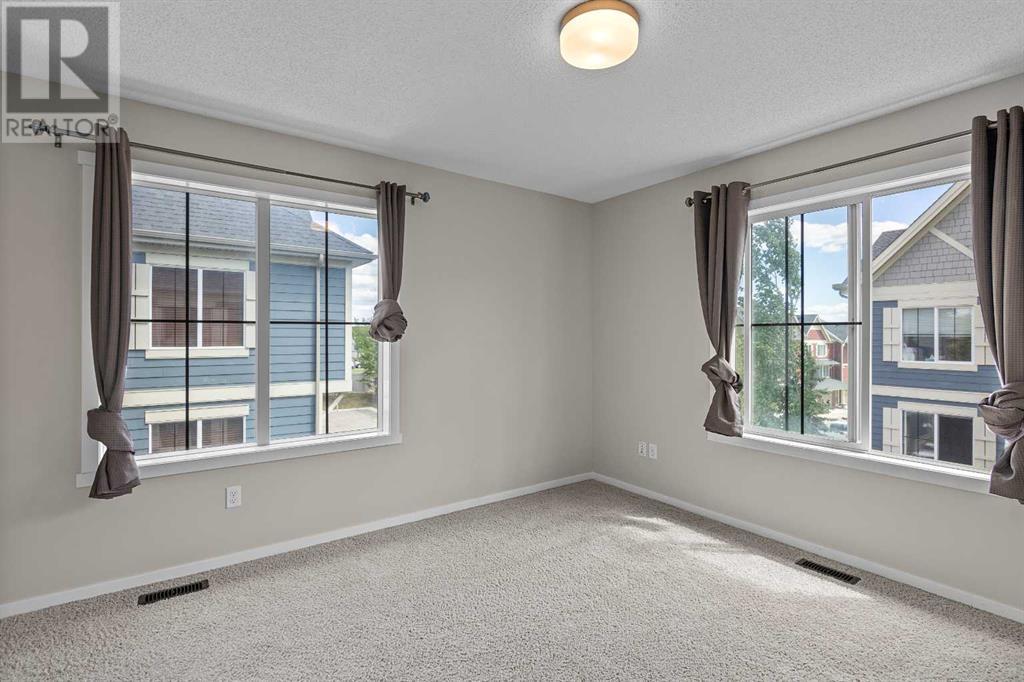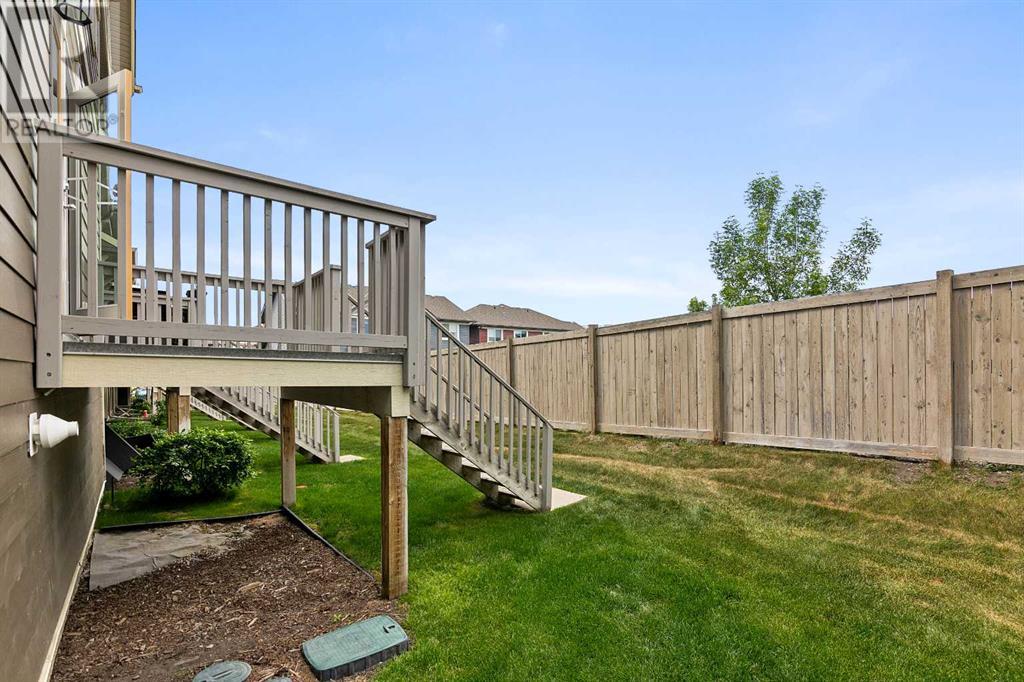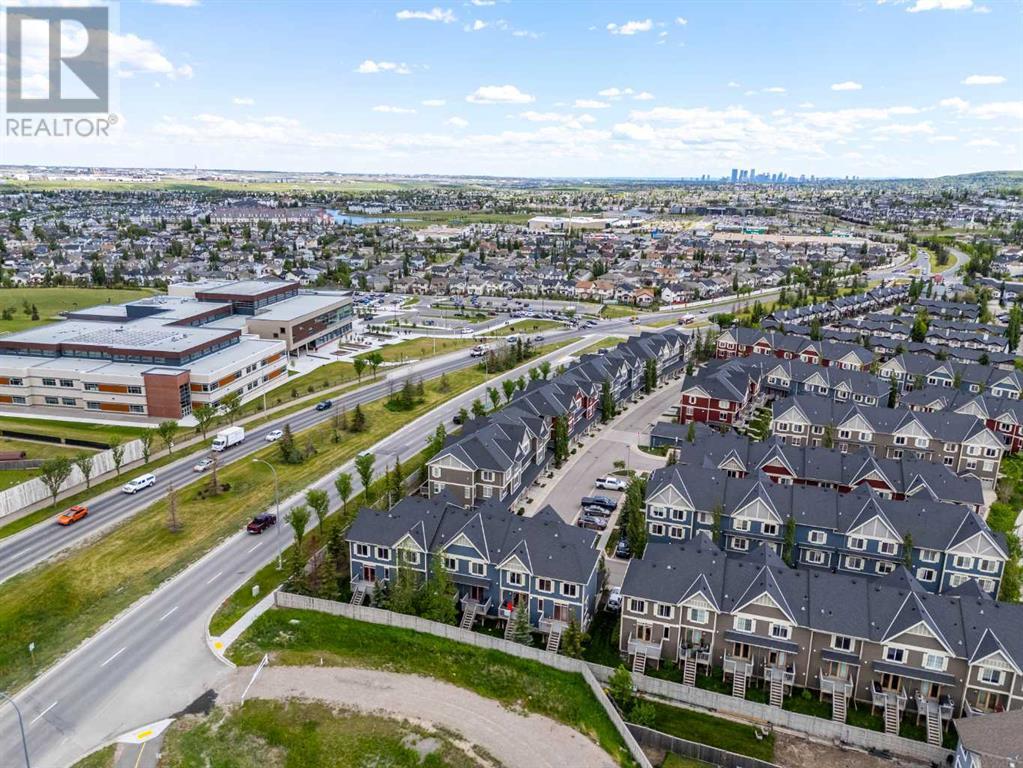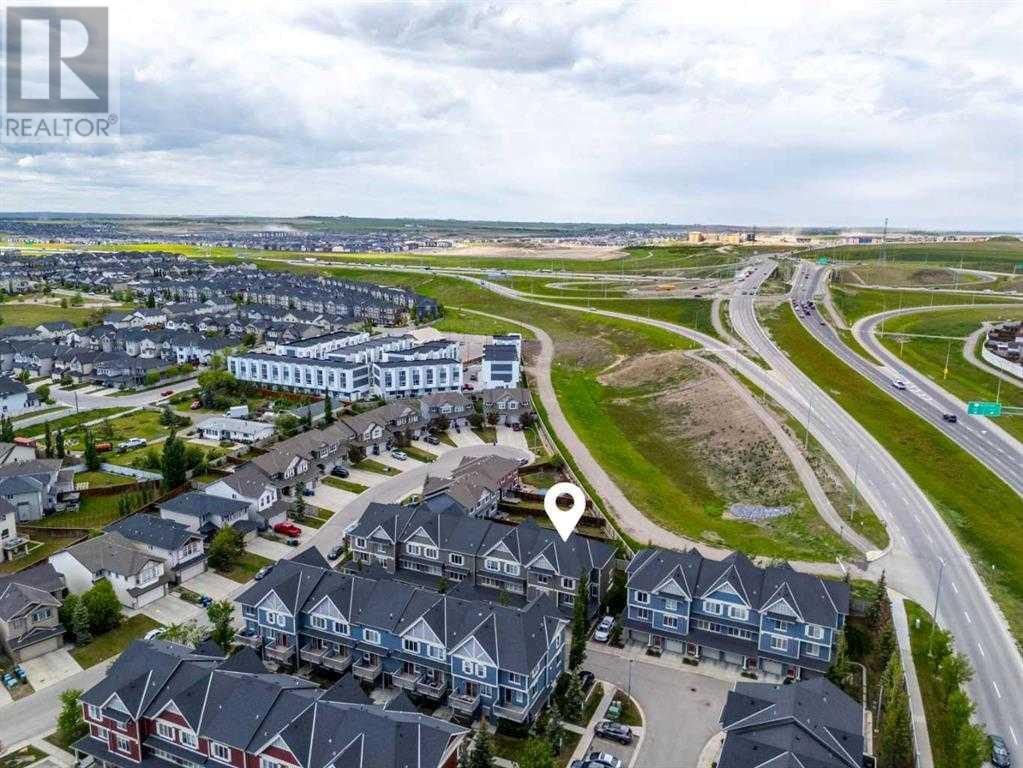2302, 125 Panatella Way Nw Calgary, Alberta T3K 0R9
$499,900Maintenance, Common Area Maintenance, Insurance, Ground Maintenance, Property Management, Reserve Fund Contributions, Waste Removal
$379.28 Monthly
Maintenance, Common Area Maintenance, Insurance, Ground Maintenance, Property Management, Reserve Fund Contributions, Waste Removal
$379.28 MonthlySPECTACULAR TOWNHOUSE located in the sought-after community of Panorama Hills. This END UNIT, 3 bedroom 2.5 bathroom home features a modern open concept from the kitchen to the living room and dining room area. 9ft main floor ceilings and bright big windows that bring in loads of natural light. Kitchen features STAINLESS STEEL appliances, tiled backsplash, an island with eating bar & dark upscale cabinets with plenty of cupboard space, and a pantry. Upstairs, you'll find three spacious bedrooms, each designed for comfort and tranquility. The master bedroom has its own ensuite bathroom and walk-in closet, while the other two bedrooms share a well-appointed full bathroom. Additionally, the laundry area is conveniently located on the upper level. But that’s not all, this home has a deck perfect for summer BBQ’s & back yard, a visitor parking spot conveniently situated next to the unit and huge double attached tandem garage. The perfect starter home with conveniences right at your fingertips! Within walking distance to North Trail Calgary High school, Vivo Recreation Centre, Bus stations, Cinemas, and all other entertainments and amenities. Quick access to Stoney Trail, Deerfoot Trail & Airport. Enjoy the convenience of maintenance-free living, in the highly desirable community of panorama Hills. Book your showing now before it's too late! (id:57810)
Property Details
| MLS® Number | A2164793 |
| Property Type | Single Family |
| Community Name | Panorama Hills |
| AmenitiesNearBy | Park, Playground, Schools, Shopping |
| CommunityFeatures | Pets Allowed |
| Features | Parking |
| ParkingSpaceTotal | 3 |
| Plan | 1012958 |
| Structure | Deck |
Building
| BathroomTotal | 3 |
| BedroomsAboveGround | 3 |
| BedroomsTotal | 3 |
| Appliances | Washer, Refrigerator, Dishwasher, Stove, Dryer, Microwave Range Hood Combo, Window Coverings, Garage Door Opener |
| BasementType | None |
| ConstructedDate | 2009 |
| ConstructionMaterial | Wood Frame |
| ConstructionStyleAttachment | Attached |
| CoolingType | None |
| ExteriorFinish | Composite Siding |
| FlooringType | Carpeted, Tile |
| FoundationType | Poured Concrete |
| HalfBathTotal | 1 |
| HeatingFuel | Natural Gas |
| HeatingType | Forced Air |
| StoriesTotal | 3 |
| SizeInterior | 1389 Sqft |
| TotalFinishedArea | 1389 Sqft |
| Type | Row / Townhouse |
Parking
| Attached Garage | 2 |
Land
| Acreage | No |
| FenceType | Partially Fenced |
| LandAmenities | Park, Playground, Schools, Shopping |
| LandscapeFeatures | Landscaped |
| SizeDepth | 21.49 M |
| SizeFrontage | 6.26 M |
| SizeIrregular | 1593.00 |
| SizeTotal | 1593 Sqft|0-4,050 Sqft |
| SizeTotalText | 1593 Sqft|0-4,050 Sqft |
| ZoningDescription | M-1 D75 |
Rooms
| Level | Type | Length | Width | Dimensions |
|---|---|---|---|---|
| Main Level | 2pc Bathroom | 5.08 Ft x 5.33 Ft | ||
| Main Level | Kitchen | 12.42 Ft x 12.25 Ft | ||
| Main Level | Dining Room | 11.92 Ft x 7.75 Ft | ||
| Main Level | Living Room | 11.67 Ft x 18.67 Ft | ||
| Main Level | Primary Bedroom | 11.67 Ft x 15.42 Ft | ||
| Upper Level | 3pc Bathroom | 7.83 Ft x 4.92 Ft | ||
| Upper Level | Bedroom | 9.92 Ft x 11.50 Ft | ||
| Upper Level | 4pc Bathroom | 5.92 Ft x 7.83 Ft | ||
| Upper Level | Bedroom | 11.92 Ft x 11.42 Ft |
https://www.realtor.ca/real-estate/27399810/2302-125-panatella-way-nw-calgary-panorama-hills
Interested?
Contact us for more information


















































