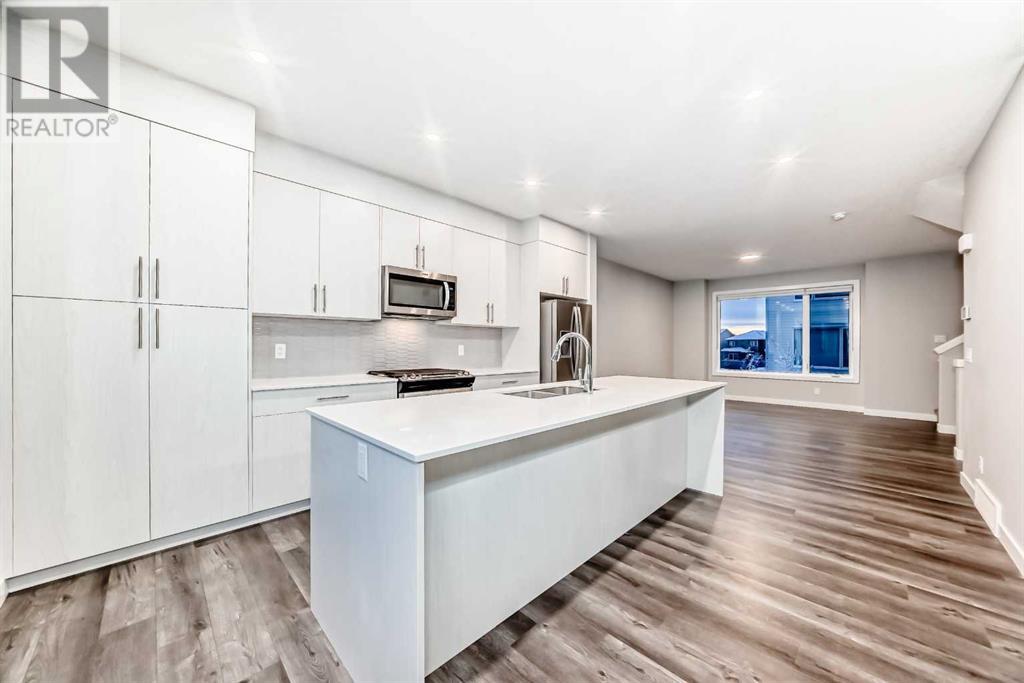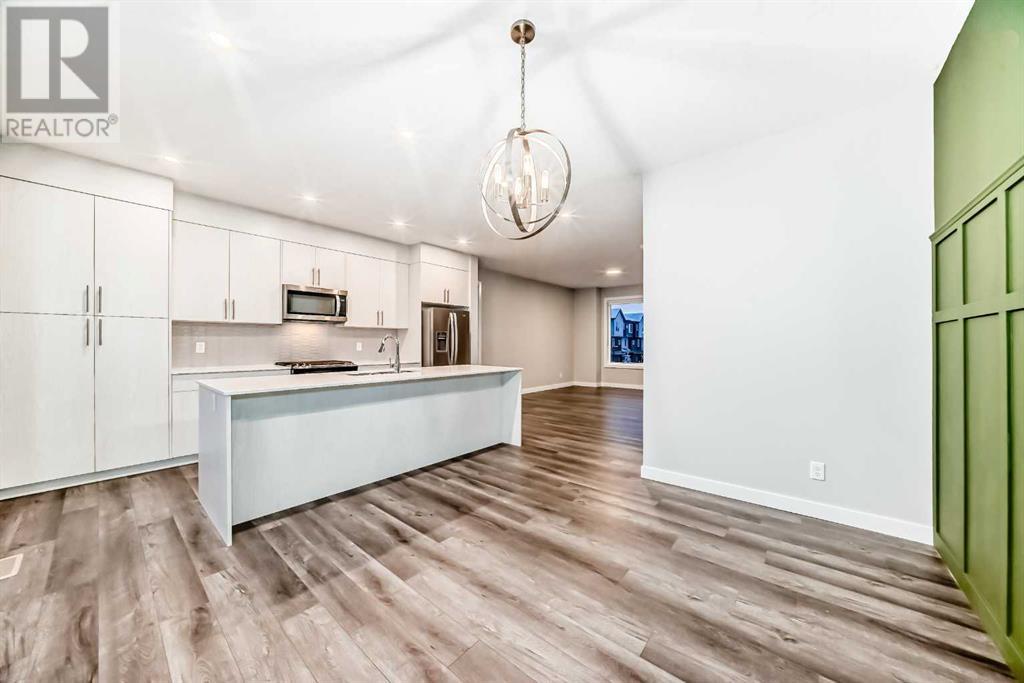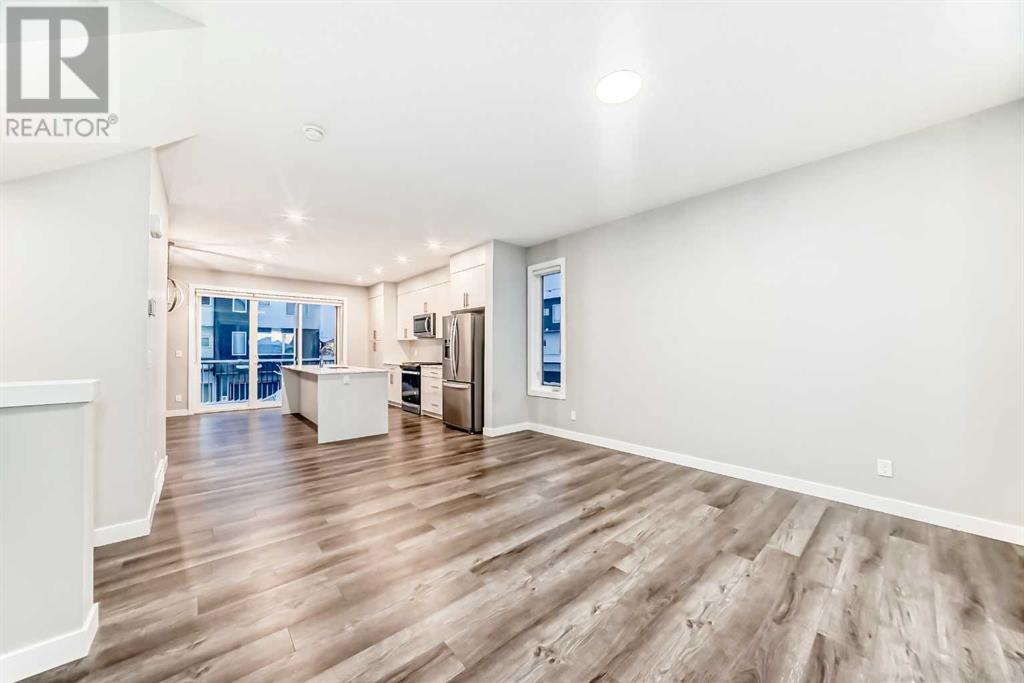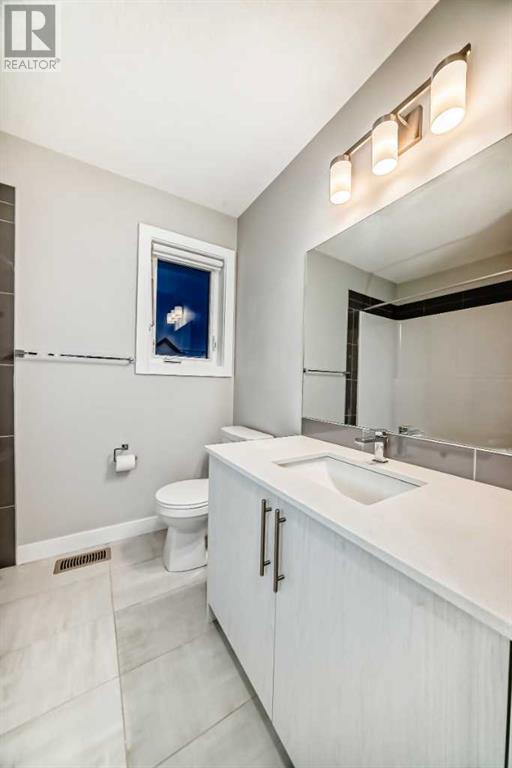230 Skyview Ranch Circle Ne Calgary, Alberta T3N 1Y8
$499,900Maintenance, Condominium Amenities, Common Area Maintenance, Insurance, Ground Maintenance, Reserve Fund Contributions, Waste Removal
$298 Monthly
Maintenance, Condominium Amenities, Common Area Maintenance, Insurance, Ground Maintenance, Reserve Fund Contributions, Waste Removal
$298 MonthlyCharming Corner Unit Townhouse with Double Car Garage – Your Perfect Home Awaits!Discover the perfect blend of style, comfort, and convenience in this stunning corner unit townhouse! Featuring a spacious and modern layout, this home offers the ideal living space for those who enjoy privacy, luxury, and practicality.Key Features:Corner Unit – Enjoy extra privacy and natural light with this spacious corner location.Double Car Garage – Keep your vehicles safe and secure with ample parking space for two cars, plus additional storage.Open Concept Living – A welcoming and functional floor plan that seamlessly connects the living, dining, and kitchen areas for easy entertaining.Bright and Airy – Large windows throughout fill the home with natural light and offer gorgeous views of the surrounding neighborhood.Modern Kitchen – Equipped with high-end appliances, plenty of counter space, and elegant finishes, it’s a dream for home cooks!Spacious Bedrooms – Generously sized rooms with plenty of closet space for all your storage needs.Private Outdoor Space – A cozy patio or yard area to relax and enjoy the outdoors in peace.Located in a desirable neighborhood, this townhouse provides easy access to shops, restaurants, parks, and great schools. Whether you’re a growing family or someone who enjoys the finer things in life, this home is perfect for you!Don’t miss out! Schedule a showing today to see for yourself how this beautiful townhouse can be yours. (id:57810)
Open House
This property has open houses!
1:00 pm
Ends at:3:00 pm
Property Details
| MLS® Number | A2193071 |
| Property Type | Single Family |
| Community Name | Skyview Ranch |
| Community Features | Pets Allowed |
| Features | Other, No Animal Home, No Smoking Home, Parking |
| Parking Space Total | 4 |
| Plan | 2011485 |
Building
| Bathroom Total | 3 |
| Bedrooms Above Ground | 3 |
| Bedrooms Total | 3 |
| Amenities | Other |
| Appliances | Washer, Refrigerator, Dishwasher, Stove, Oven, Dryer |
| Basement Type | None |
| Constructed Date | 2023 |
| Construction Material | Poured Concrete, Wood Frame |
| Construction Style Attachment | Attached |
| Cooling Type | None |
| Exterior Finish | Concrete |
| Flooring Type | Carpeted, Tile, Vinyl Plank |
| Foundation Type | Poured Concrete |
| Half Bath Total | 1 |
| Heating Type | Forced Air |
| Stories Total | 3 |
| Size Interior | 1,536 Ft2 |
| Total Finished Area | 1535.7 Sqft |
| Type | Row / Townhouse |
Parking
| Attached Garage | 2 |
| Parking Pad |
Land
| Acreage | No |
| Fence Type | Fence |
| Size Frontage | 7 M |
| Size Irregular | 145.00 |
| Size Total | 145 M2|0-4,050 Sqft |
| Size Total Text | 145 M2|0-4,050 Sqft |
| Zoning Description | M-1 |
Rooms
| Level | Type | Length | Width | Dimensions |
|---|---|---|---|---|
| Second Level | Bedroom | 10.17 M x 9.67 M | ||
| Second Level | Bedroom | 9.00 M x 9.08 M | ||
| Second Level | 4pc Bathroom | 9.00 M x 7.83 M | ||
| Second Level | 3pc Bathroom | 9.00 M x 5.08 M | ||
| Second Level | Primary Bedroom | 10.17 M x 11.00 M | ||
| Second Level | Laundry Room | 6.00 M x 5.75 M | ||
| Lower Level | Den | 12.83 M x 5.58 M | ||
| Lower Level | Other | 5.58 M x 4.25 M | ||
| Lower Level | Furnace | 8.08 M x 3.17 M | ||
| Main Level | Living Room | 15.75 M x 15.21 M | ||
| Main Level | 2pc Bathroom | 5.00 M x 4.83 M | ||
| Main Level | Kitchen | 16.25 M x 8.67 M | ||
| Main Level | Dining Room | 10.42 M x 12.17 M | ||
| Main Level | Other | 19.33 M x 6.25 M |
https://www.realtor.ca/real-estate/27889794/230-skyview-ranch-circle-ne-calgary-skyview-ranch
Contact Us
Contact us for more information




























