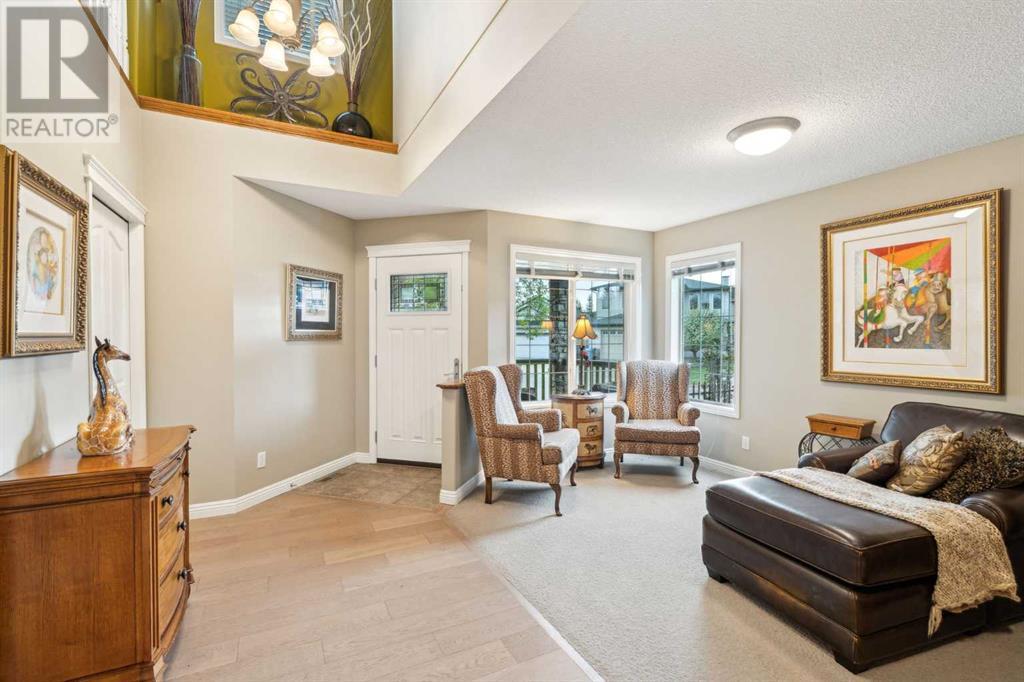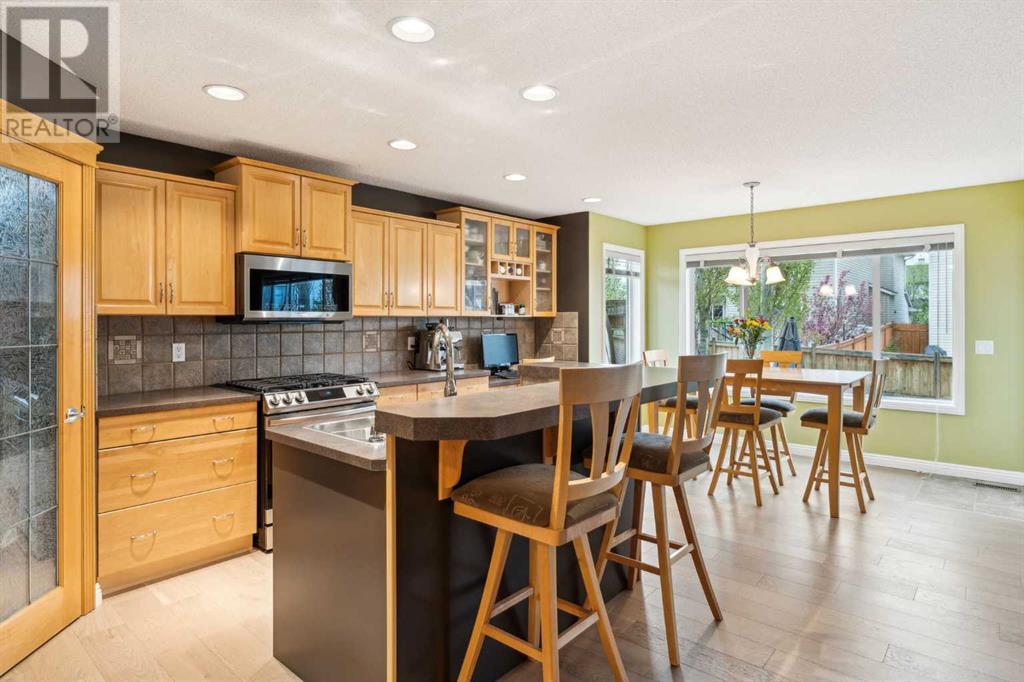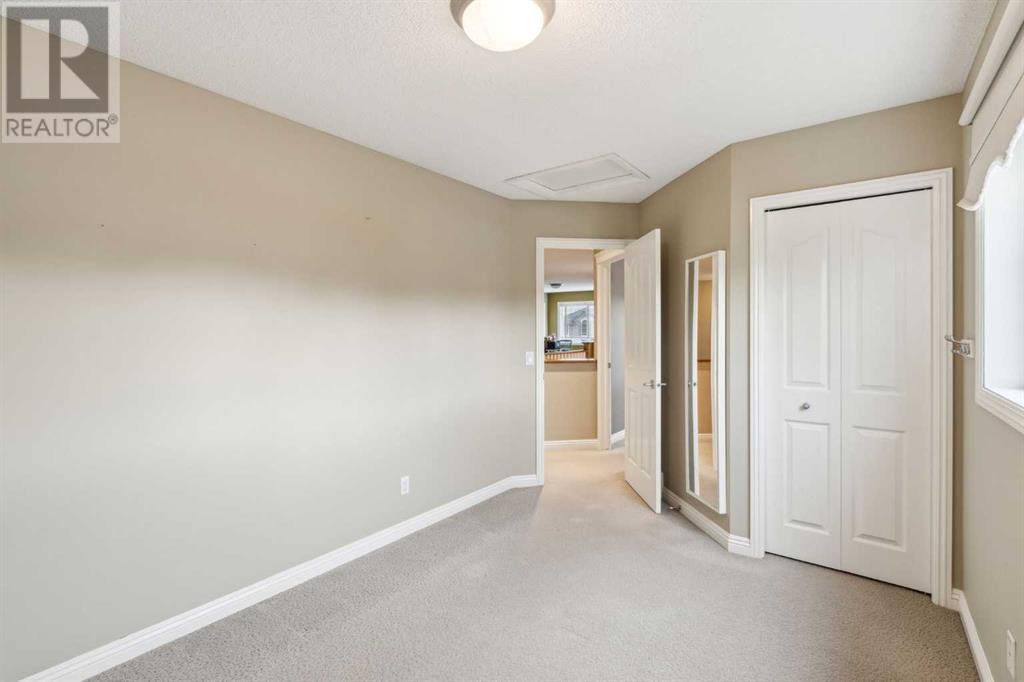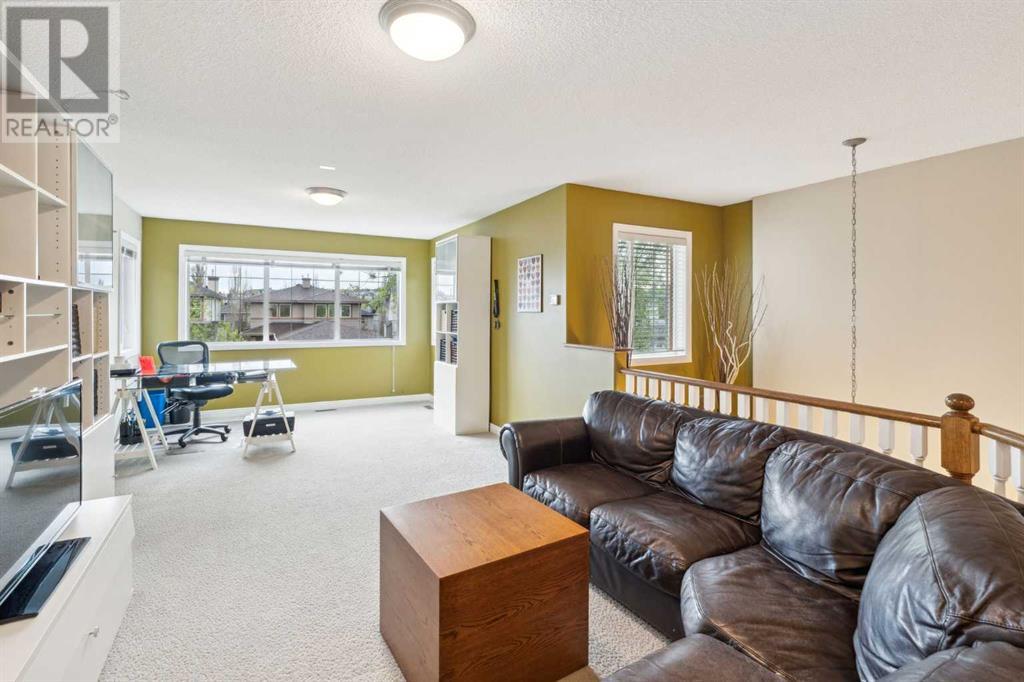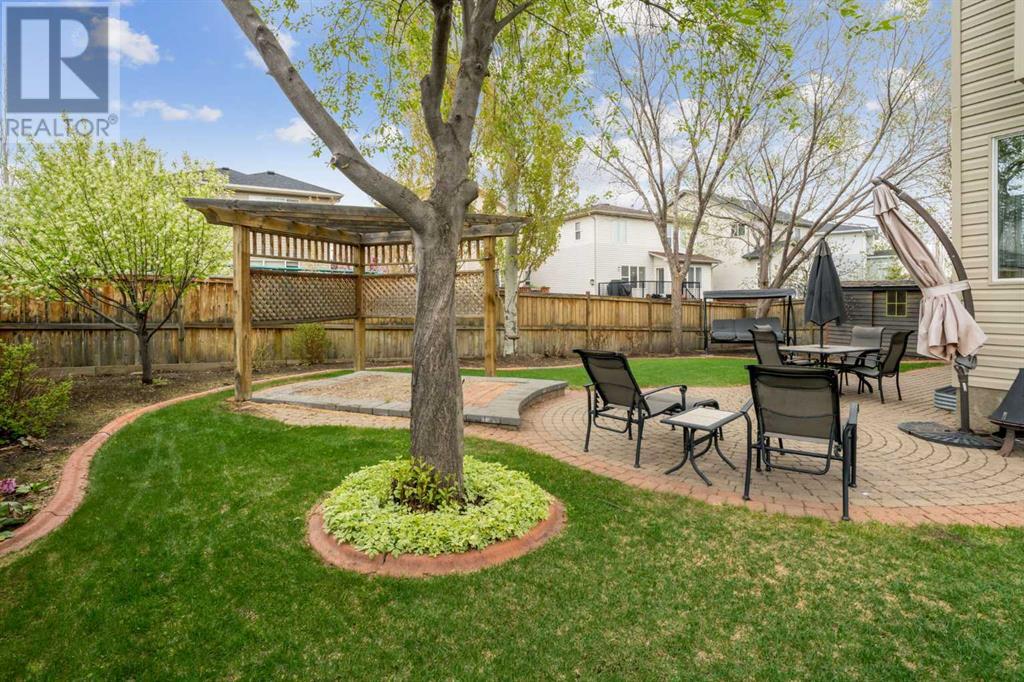3 Bedroom
4 Bathroom
2,146 ft2
Fireplace
Central Air Conditioning
Other, Forced Air
Landscaped
$799,900
**OPEN HOUSE - Saturday, June 7th @ 1 -3 PM** Located on a quiet street, this gorgeous CORNER LOT home is hitting the market for the very first time. The original owners have lovingly maintained this property throughout the years and now it's time for a new family to give it the same love. The exterior requires no updating at all with a brand new roof, siding and eaves as of January 2025, as well as thoughtful mature landscaping. Inside, you'll love the engineered hardwood floors that modernize the space. The sitting room at the front is a great place for reading or practicing the piano, while the natural light warms up the room. The kitchen is spacious and inviting with a gas stove, a large central island, a flex space and a pantry for storage. The living room has a cantilevered space for a media console and the corner fireplace adds warmth. Off the dining room, you'll appreciate the ease of access to the private backyard. There are two natural gas lines for a BBQ and a patio heater. There is green space for playing, an area for quietly swinging, a patio for entertaining and a privacy screen for a firepit or a hot tub in the future. Speaking of hot tubs, there is an electrical rough-in for ease of installation as well as a hinged gate on the fence for ease of delivery (or future RV parking if one wishes). The mudroom off of the HEATED garage is an organizer's dream. Custom built-ins include shoe storage, hanger storage, cubbies, an ironing board, coat storage, and a convenient mini counter for folding. The built-in European washer and dryer are high-end and efficient. A 2 piece bath completes this level. Upstairs, the primary bedroom is at the back of the home with a spacious walk-in closet, and an impressive ensuite that includes an expansive vanity, a soaker tub and a shower. The extended bonus room is great for a home office, a kid's play room or a secondary lounge. Two additional bedrooms and a 4 piece back round out the upper level. The fully developed basemen t was entirely updated with PERMITS in 2014 and it is a sight to behold. Luxurious plush carpeting covers the lower level and is a delight to walk on. The large entertainment area has surround sound, a custom northern sky replica that magically twinkles at the flick of a switch, and a soundproof ceiling. A corner restaurant-grade banquette can be converted to a bed and is a delight for kids and grownups alike. The wet bar features quartz counters, cabinetry and a built-in bar fridge. The 4th bedroom is currently used as a gym with Mondo flooring, but the Queen murphy bed adds versatility. The 3 piece bath has heated floors and includes a programmable steam shower that is a fantastic reward after a strenuous workout. Additional updates in this home include a steam humidifier, on demand hot water, a 4 zone furnace system, and a sprinkler system for the yard. Fantastic location, steps to a playground, walking paths along the ravine and the Panorama Community Center. (id:57810)
Property Details
|
MLS® Number
|
A2220458 |
|
Property Type
|
Single Family |
|
Neigbourhood
|
Panorama Hills |
|
Community Name
|
Panorama Hills |
|
Features
|
Pvc Window, Closet Organizers, Gas Bbq Hookup |
|
Parking Space Total
|
4 |
|
Plan
|
0311405 |
Building
|
Bathroom Total
|
4 |
|
Bedrooms Above Ground
|
3 |
|
Bedrooms Total
|
3 |
|
Amenities
|
Clubhouse |
|
Appliances
|
Washer, Refrigerator, Water Softener, Gas Stove(s), Dishwasher, Dryer, Microwave Range Hood Combo, Window Coverings, Garage Door Opener |
|
Basement Development
|
Finished |
|
Basement Type
|
Full (finished) |
|
Constructed Date
|
2003 |
|
Construction Style Attachment
|
Detached |
|
Cooling Type
|
Central Air Conditioning |
|
Exterior Finish
|
Stone, Vinyl Siding |
|
Fireplace Present
|
Yes |
|
Fireplace Total
|
1 |
|
Flooring Type
|
Carpeted, Ceramic Tile, Hardwood |
|
Foundation Type
|
Poured Concrete |
|
Half Bath Total
|
1 |
|
Heating Type
|
Other, Forced Air |
|
Stories Total
|
2 |
|
Size Interior
|
2,146 Ft2 |
|
Total Finished Area
|
2146 Sqft |
|
Type
|
House |
Parking
|
Attached Garage
|
2 |
|
Garage
|
|
|
Heated Garage
|
|
Land
|
Acreage
|
No |
|
Fence Type
|
Fence |
|
Landscape Features
|
Landscaped |
|
Size Depth
|
30.26 M |
|
Size Frontage
|
13.53 M |
|
Size Irregular
|
510.00 |
|
Size Total
|
510 M2|4,051 - 7,250 Sqft |
|
Size Total Text
|
510 M2|4,051 - 7,250 Sqft |
|
Zoning Description
|
R-g |
Rooms
| Level |
Type |
Length |
Width |
Dimensions |
|
Basement |
Recreational, Games Room |
|
|
23.42 Ft x 17.17 Ft |
|
Basement |
Bonus Room |
|
|
23.83 Ft x 11.58 Ft |
|
Basement |
Exercise Room |
|
|
13.08 Ft x 10.08 Ft |
|
Basement |
3pc Bathroom |
|
|
.00 Ft x .00 Ft |
|
Main Level |
Living Room |
|
|
17.83 Ft x 15.42 Ft |
|
Main Level |
Kitchen |
|
|
12.58 Ft x 9.58 Ft |
|
Main Level |
Dining Room |
|
|
10.92 Ft x 6.00 Ft |
|
Main Level |
Family Room |
|
|
12.58 Ft x 9.58 Ft |
|
Main Level |
Laundry Room |
|
|
14.50 Ft x 5.83 Ft |
|
Main Level |
2pc Bathroom |
|
|
.00 Ft x .00 Ft |
|
Upper Level |
Primary Bedroom |
|
|
15.75 Ft x 12.25 Ft |
|
Upper Level |
Bedroom |
|
|
11.42 Ft x 8.08 Ft |
|
Upper Level |
Bedroom |
|
|
11.33 Ft x 8.92 Ft |
|
Upper Level |
4pc Bathroom |
|
|
.00 Ft x .00 Ft |
|
Upper Level |
4pc Bathroom |
|
|
.00 Ft x .00 Ft |
https://www.realtor.ca/real-estate/28319355/230-panatella-circle-nw-calgary-panorama-hills



