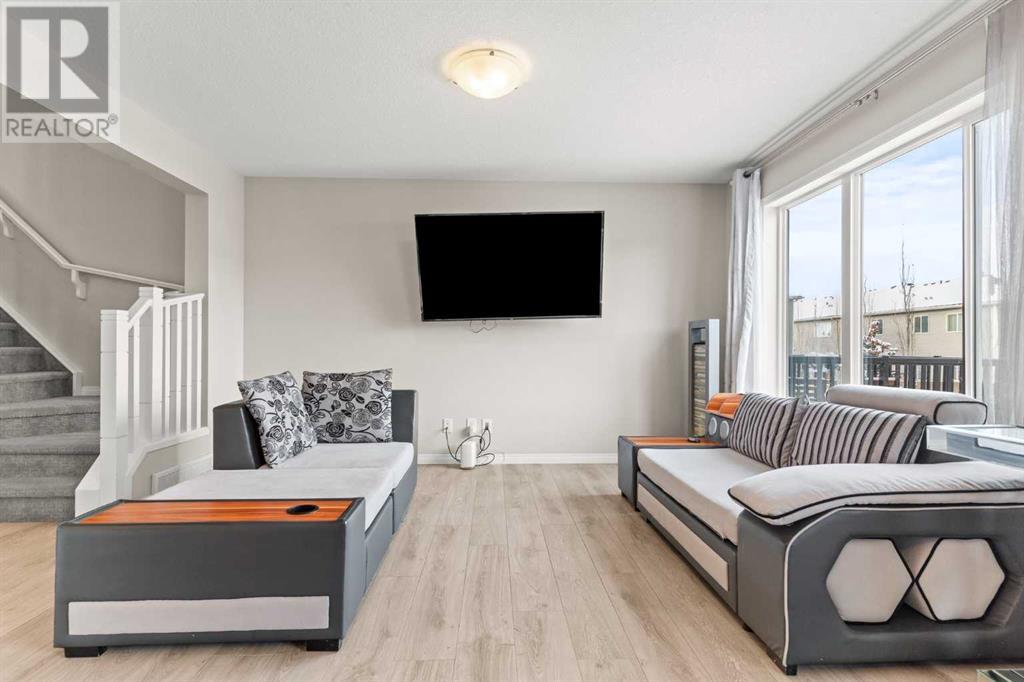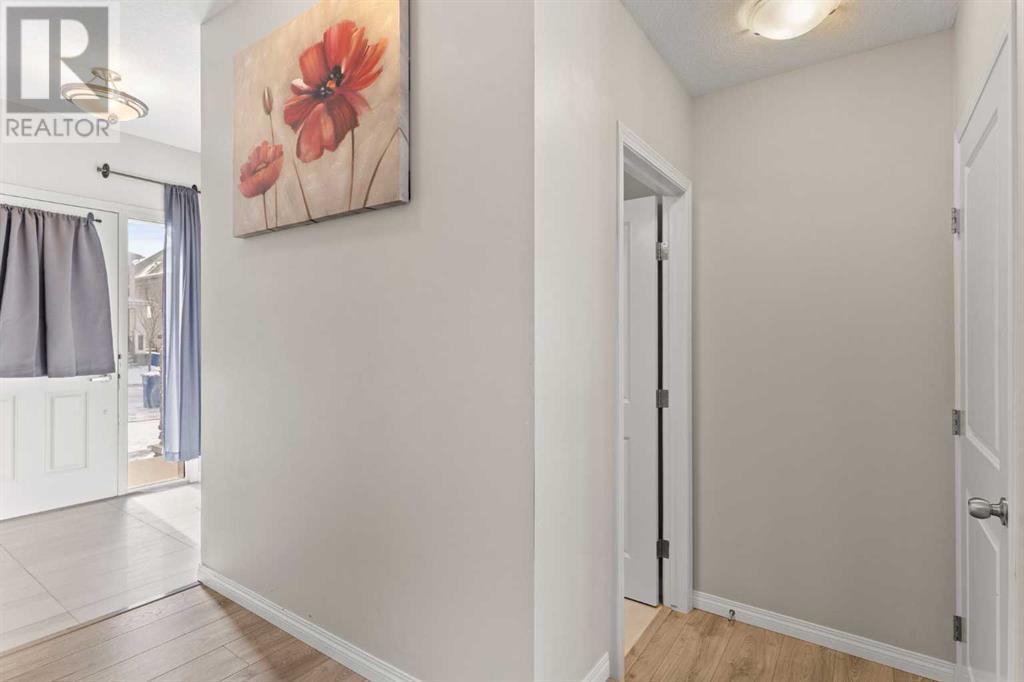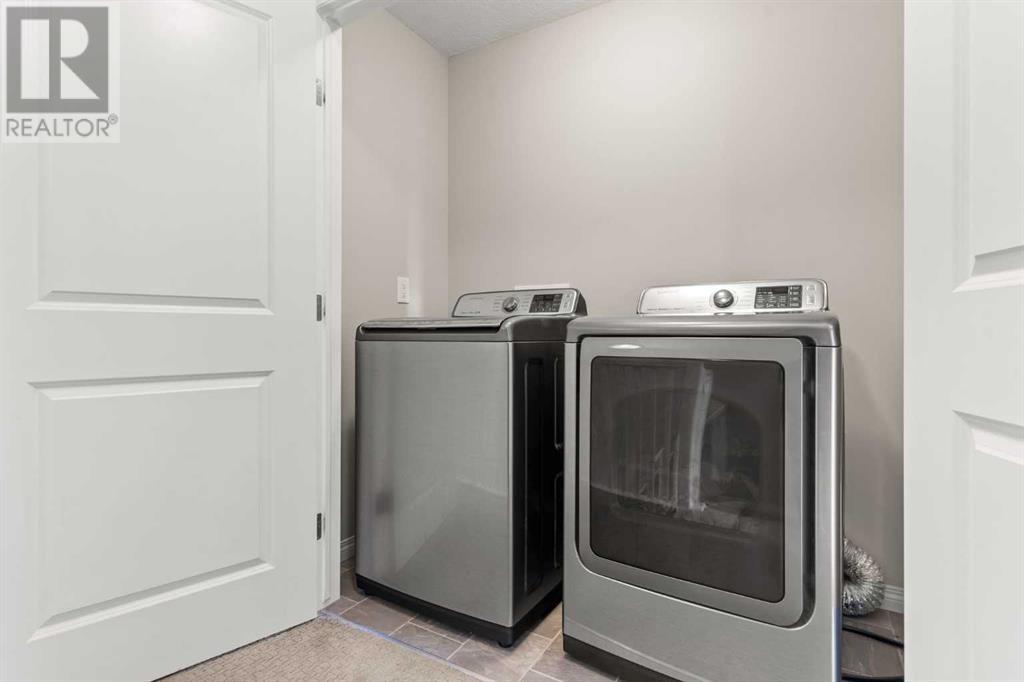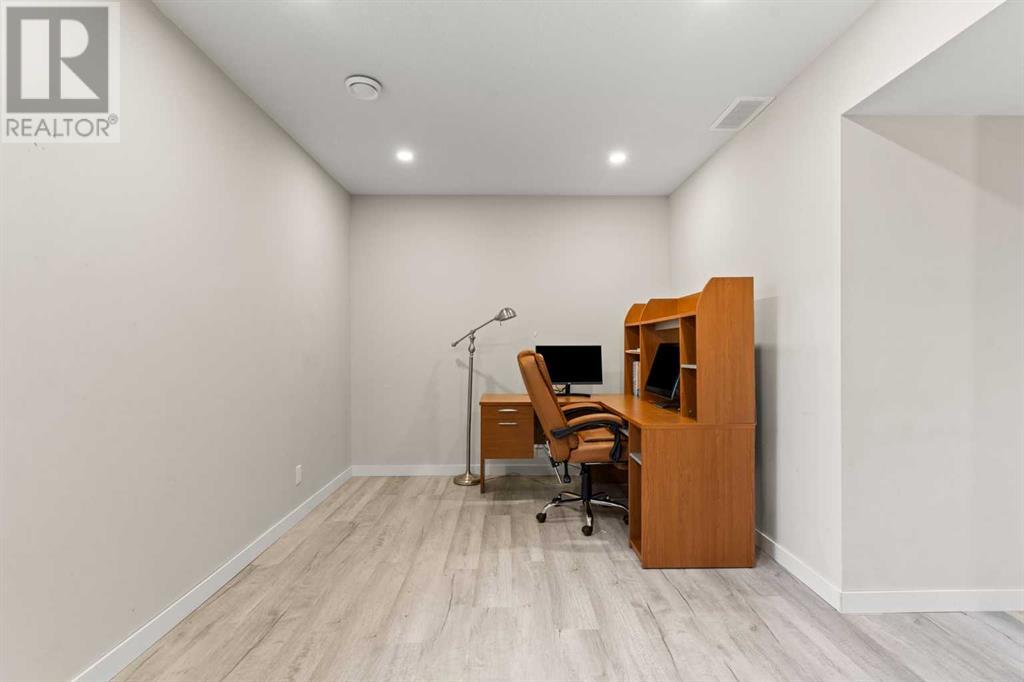3 Bedroom
4 Bathroom
1,482 ft2
None
Central Heating
Landscaped, Lawn
$513,000
Hillcrest offers an incredible lifestyle, with a neighborhood school, multiple parks, and scenic walking trails all within reach. Grocery stores, restaurants, and coffee shops are just a short walk away, adding even more convenience. The community is known for its friendly atmosphere, making it a perfect place to raise a family or enjoy an active lifestyle. Living in Airdrie means experiencing small-town charm while benefiting from big-city conveniences. The city is celebrated for its excellent schools, recreational facilities, and close-knit feel, all while providing quick access to Calgary for commuters. This townhome has excellent upgrades and NO CONDO FEES!!! Step into this beautiful 3-bedroom, 4-bathroom townhome located in the highly desirable community of Hillcrest. From the permanent LED exterior lighting, perfect for year-round festive displays, to the insulated garage that’s ready for all seasons, this home is thoughtfully designed for modern living. The basement is mostly finished, offering extra space and even includes a convenient 2-piece bathroom, so there’s no need to trek upstairs. You'll also enjoy your own generously sized yard—a rare perk for townhome living. Inside, the layout is warm and inviting, with ample space for the whole family to gather and relax. A Samsung fridge with water dispenser with ice maker along with a gorgeous range hood, gas range. The backsplash is so nice, it sparkles. With room in front of the garage, on the driveway, and the street, you’ll never run out of space for your vehicles or guests. The bedrooms are big, the basement gets a ton of light due to the windows being above grade. There's ample storage and places for you to live the day! All appliances and window coverings are included with the purchase as well as the permanent outside LED lighting and under cabinet lighting in the kitchen.Don’t miss your chance to own this incredible property in one of Airdrie’s most sought-after neighborhoods. Schedule your v iewing today and see why this home is the perfect fit! (id:57810)
Property Details
|
MLS® Number
|
A2180379 |
|
Property Type
|
Single Family |
|
Neigbourhood
|
Hillcrest |
|
Community Name
|
Hillcrest |
|
Amenities Near By
|
Park, Playground, Schools, Shopping |
|
Features
|
No Animal Home, No Smoking Home |
|
Parking Space Total
|
2 |
|
Plan
|
1710281 |
Building
|
Bathroom Total
|
4 |
|
Bedrooms Above Ground
|
3 |
|
Bedrooms Total
|
3 |
|
Appliances
|
Washer, Dishwasher, Stove, Dryer, Hood Fan, Window Coverings, Garage Door Opener |
|
Basement Development
|
Partially Finished |
|
Basement Type
|
Full (partially Finished) |
|
Constructed Date
|
2017 |
|
Construction Material
|
Poured Concrete, Wood Frame |
|
Construction Style Attachment
|
Attached |
|
Cooling Type
|
None |
|
Exterior Finish
|
Concrete |
|
Flooring Type
|
Carpeted, Ceramic Tile, Vinyl Plank |
|
Foundation Type
|
Poured Concrete |
|
Half Bath Total
|
2 |
|
Heating Type
|
Central Heating |
|
Stories Total
|
2 |
|
Size Interior
|
1,482 Ft2 |
|
Total Finished Area
|
1482.17 Sqft |
|
Type
|
Row / Townhouse |
Parking
Land
|
Acreage
|
No |
|
Fence Type
|
Fence |
|
Land Amenities
|
Park, Playground, Schools, Shopping |
|
Landscape Features
|
Landscaped, Lawn |
|
Size Depth
|
33.1 M |
|
Size Frontage
|
6 M |
|
Size Irregular
|
199.90 |
|
Size Total
|
199.9 M2|0-4,050 Sqft |
|
Size Total Text
|
199.9 M2|0-4,050 Sqft |
|
Zoning Description
|
R2-t |
Rooms
| Level |
Type |
Length |
Width |
Dimensions |
|
Second Level |
4pc Bathroom |
|
|
9.75 Ft x 4.83 Ft |
|
Second Level |
5pc Bathroom |
|
|
4.92 Ft x 11.50 Ft |
|
Second Level |
Bedroom |
|
|
9.33 Ft x 12.25 Ft |
|
Second Level |
Bedroom |
|
|
9.00 Ft x 11.08 Ft |
|
Second Level |
Primary Bedroom |
|
|
13.50 Ft x 12.50 Ft |
|
Second Level |
Other |
|
|
6.25 Ft x 6.92 Ft |
|
Basement |
2pc Bathroom |
|
|
5.00 Ft x 7.33 Ft |
|
Basement |
Bonus Room |
|
|
7.00 Ft x 14.58 Ft |
|
Basement |
Recreational, Games Room |
|
|
17.00 Ft x 13.25 Ft |
|
Basement |
Furnace |
|
|
7.17 Ft x 8.42 Ft |
|
Main Level |
2pc Bathroom |
|
|
4.42 Ft x 5.08 Ft |
|
Main Level |
Dining Room |
|
|
7.67 Ft x 13.83 Ft |
|
Main Level |
Kitchen |
|
|
15.75 Ft x 9.67 Ft |
|
Main Level |
Living Room |
|
|
11.17 Ft x 13.83 Ft |
https://www.realtor.ca/real-estate/27678020/230-hillcrest-square-sw-airdrie-hillcrest


















































