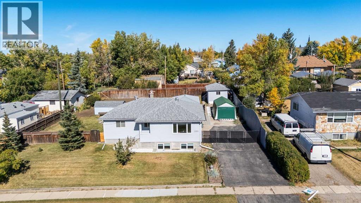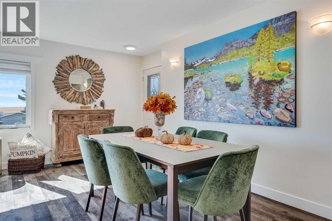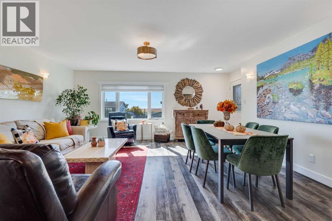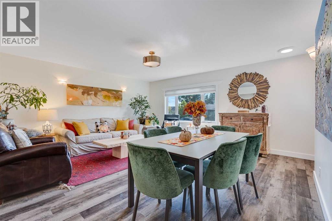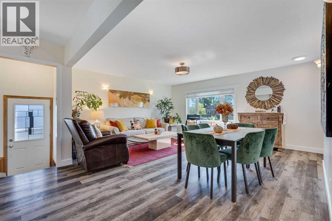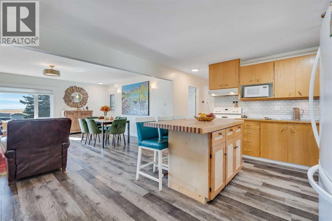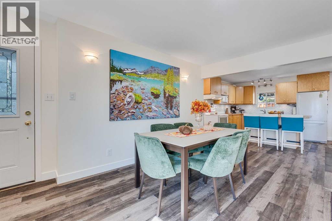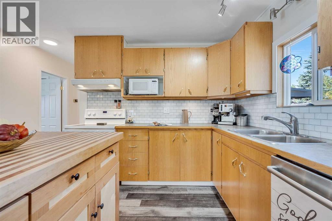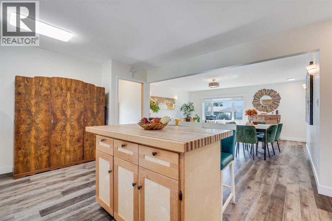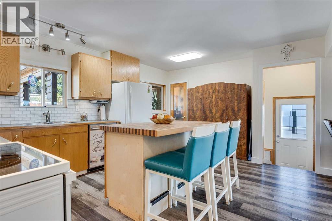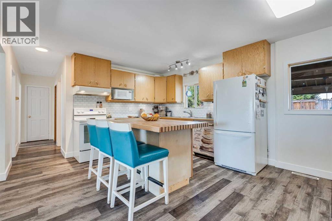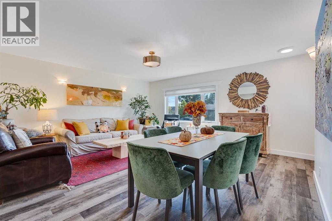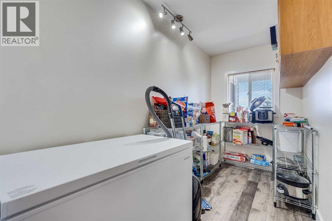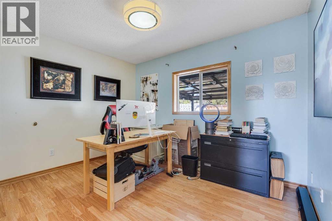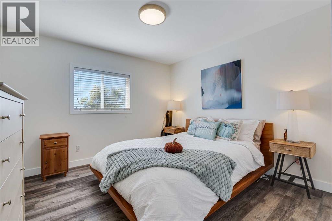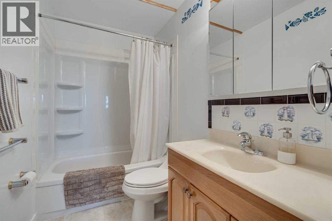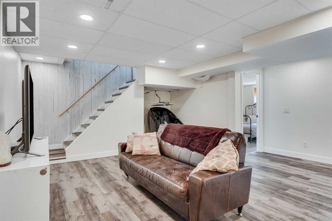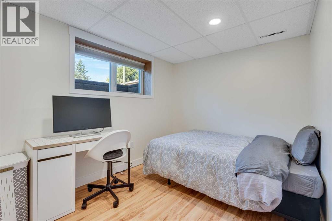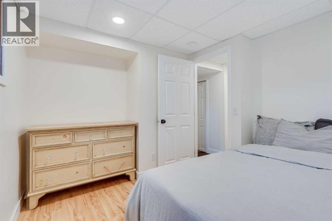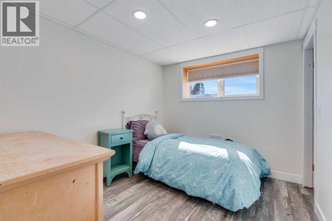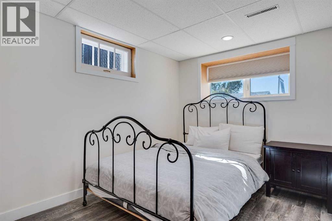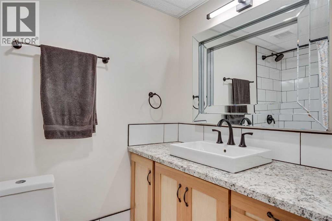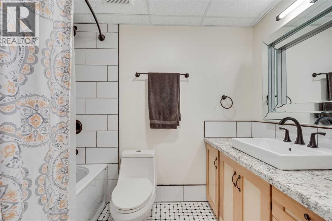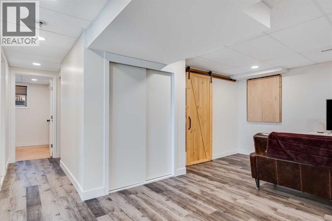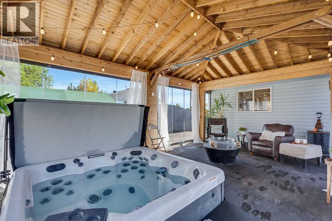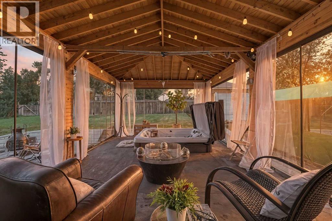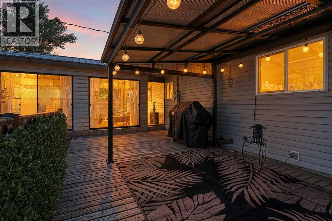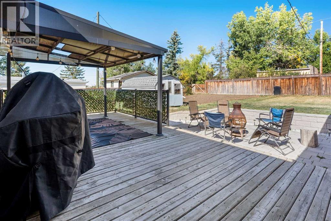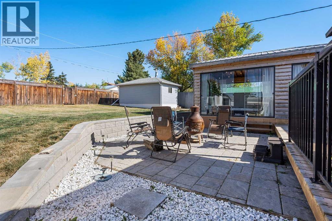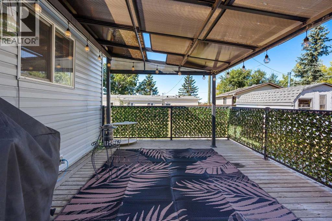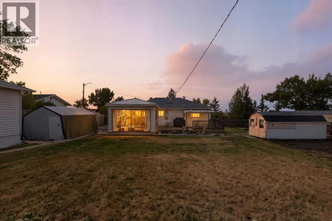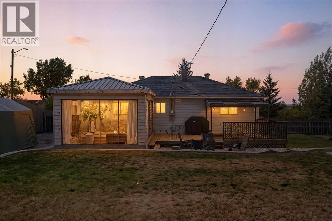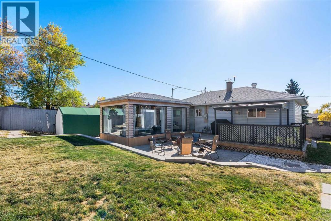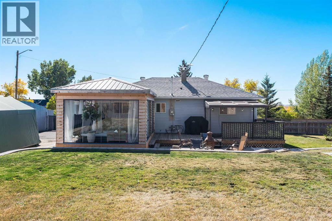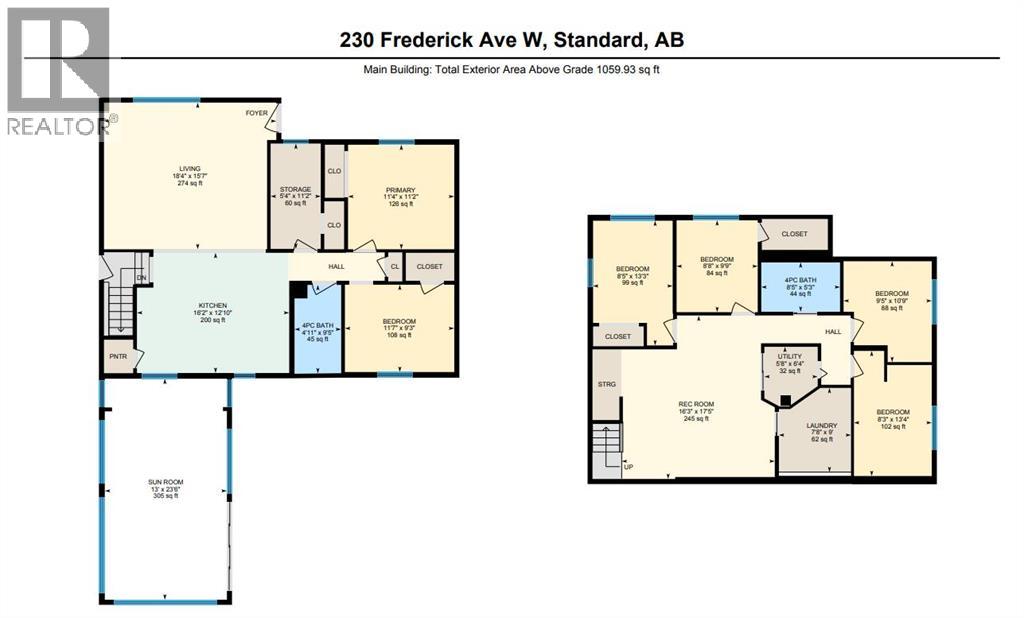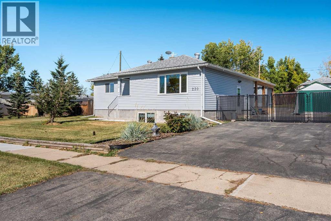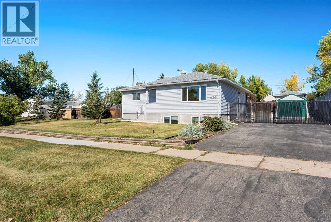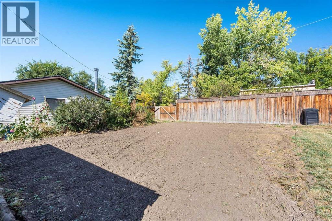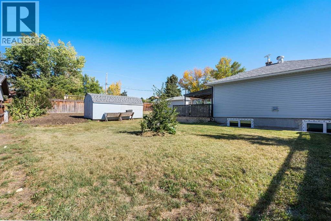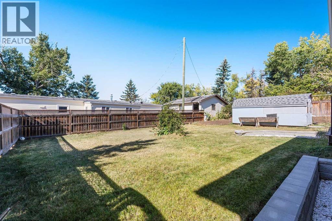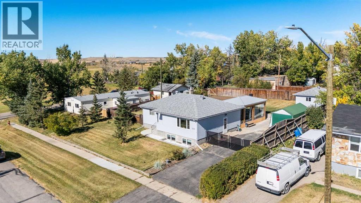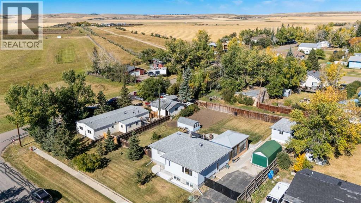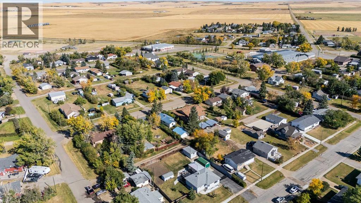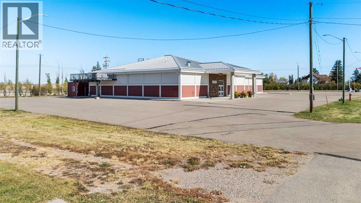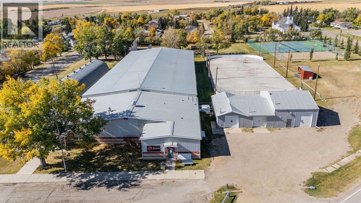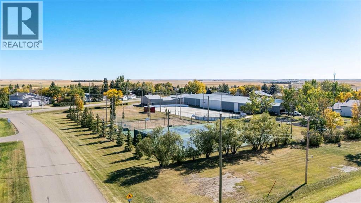6 Bedroom
2 Bathroom
1,060 ft2
Bungalow
None
Forced Air, Other
Fruit Trees, Garden Area, Landscaped, Lawn
$475,000
Welcome to your prairie retreat in the peaceful community of Standard, Alberta—just 20 minutes east of Strathmore and an hour to Calgary. Sitting proudly on two massive lots (13,000+ SQFT total), this spacious 6-bedroom, 2-bathroom bungalow offers 2,400+ SQFT of developed living space designed for comfort, lifestyle, and flexibility.Step inside and be greeted by an inviting open-concept main floor with durable luxury vinyl plank flooring, a spacious living area, two bedrooms, and a bright kitchen featuring a walk-in pantry and plenty of extra storage. Downstairs, the fully finished basement expands your options—with four more bedrooms, a cozy family room, oversized laundry, and a soundproofed utility room—ideal for large families, guests, or multi-generational living.But the real wow factor? Your very own private spa escape. A stunning cedar-framed sunroom hosts a built-in hot tub with ambient lighting, integrated speakers, and a gas fireplace—perfect for year-round relaxation. Step outside to a 12'x20' entertainment deck, gather around the outdoor fireplace, or unwind in your beautifully landscaped yard filled with fruit trees (apples & cherries), garden beds, and plenty of space for a future greenhouse or playground.Car lovers and hobbyists will love the ample parking (9+ vehicles), detached garage, portable garage, and double-gated access. Recent upgrades include: Newer furnace (6 years)Hot water tank (<1 year)Dishwasher (<1 year)Brand new basement windowsFresh paint and flooring on both levelsBasement development (4 years ago)The Village of Standard offers a welcoming, connected lifestyle with access to Wheatland Crossing School (K–12 busing), ATB bank, grocery store, post office, daycare, library, sports fields, rodeo grounds, and the charming Memory Lane walking path—built by local volunteers.This is more than a house—it’s a lifestyle.If you’re dreaming of more space, privacy, and a tight-knit community, this is your opportunity to own a sli ce of Alberta charm for just $475,000.Book your private showing today and make Standard your new standard for living. (id:57810)
Property Details
|
MLS® Number
|
A2259485 |
|
Property Type
|
Single Family |
|
Amenities Near By
|
Park, Playground, Recreation Nearby, Schools |
|
Features
|
Back Lane |
|
Parking Space Total
|
9 |
|
Plan
|
2540am |
|
Structure
|
Deck, See Remarks |
Building
|
Bathroom Total
|
2 |
|
Bedrooms Above Ground
|
2 |
|
Bedrooms Below Ground
|
4 |
|
Bedrooms Total
|
6 |
|
Appliances
|
Water Purifier, Dishwasher, Stove, Dryer, Microwave, Hood Fan, Window Coverings, Washer & Dryer |
|
Architectural Style
|
Bungalow |
|
Basement Development
|
Finished |
|
Basement Type
|
Full (finished) |
|
Constructed Date
|
1956 |
|
Construction Material
|
Poured Concrete |
|
Construction Style Attachment
|
Detached |
|
Cooling Type
|
None |
|
Exterior Finish
|
Concrete, Vinyl Siding |
|
Fire Protection
|
Smoke Detectors |
|
Flooring Type
|
Vinyl Plank |
|
Foundation Type
|
Poured Concrete |
|
Heating Fuel
|
Natural Gas |
|
Heating Type
|
Forced Air, Other |
|
Stories Total
|
1 |
|
Size Interior
|
1,060 Ft2 |
|
Total Finished Area
|
1059.93 Sqft |
|
Type
|
House |
Parking
|
Other
|
|
|
Street
|
|
|
R V
|
|
|
R V
|
|
|
R V
|
|
|
Attached Garage
|
1 |
Land
|
Acreage
|
No |
|
Fence Type
|
Fence |
|
Land Amenities
|
Park, Playground, Recreation Nearby, Schools |
|
Landscape Features
|
Fruit Trees, Garden Area, Landscaped, Lawn |
|
Size Depth
|
39.62 M |
|
Size Frontage
|
30.48 M |
|
Size Irregular
|
13000.00 |
|
Size Total
|
13000 Sqft|10,890 - 21,799 Sqft (1/4 - 1/2 Ac) |
|
Size Total Text
|
13000 Sqft|10,890 - 21,799 Sqft (1/4 - 1/2 Ac) |
|
Zoning Description
|
R1 |
Rooms
| Level |
Type |
Length |
Width |
Dimensions |
|
Basement |
Bedroom |
|
|
13.00 Ft x 8.00 Ft |
|
Basement |
Bedroom |
|
|
9.00 Ft x 8.00 Ft |
|
Basement |
Bedroom |
|
|
10.00 Ft x 9.00 Ft |
|
Basement |
Bedroom |
|
|
13.00 Ft x 8.00 Ft |
|
Basement |
4pc Bathroom |
|
|
8.00 Ft x 5.00 Ft |
|
Basement |
Laundry Room |
|
|
9.00 Ft x 7.00 Ft |
|
Basement |
Furnace |
|
|
6.00 Ft x 5.00 Ft |
|
Basement |
Family Room |
|
|
17.00 Ft x 16.00 Ft |
|
Main Level |
Living Room |
|
|
18.06 Ft x 15.00 Ft |
|
Main Level |
Other |
|
|
16.00 Ft x 12.00 Ft |
|
Main Level |
4pc Bathroom |
|
|
9.00 Ft x 4.00 Ft |
|
Main Level |
Storage |
|
|
11.00 Ft x 5.00 Ft |
|
Main Level |
Bedroom |
|
|
11.00 Ft x 9.00 Ft |
|
Main Level |
Primary Bedroom |
|
|
11.00 Ft x 11.00 Ft |
|
Main Level |
Sunroom |
|
|
23.00 Ft x 13.00 Ft |
https://www.realtor.ca/real-estate/28905191/230-frederick-avenue-w-standard
