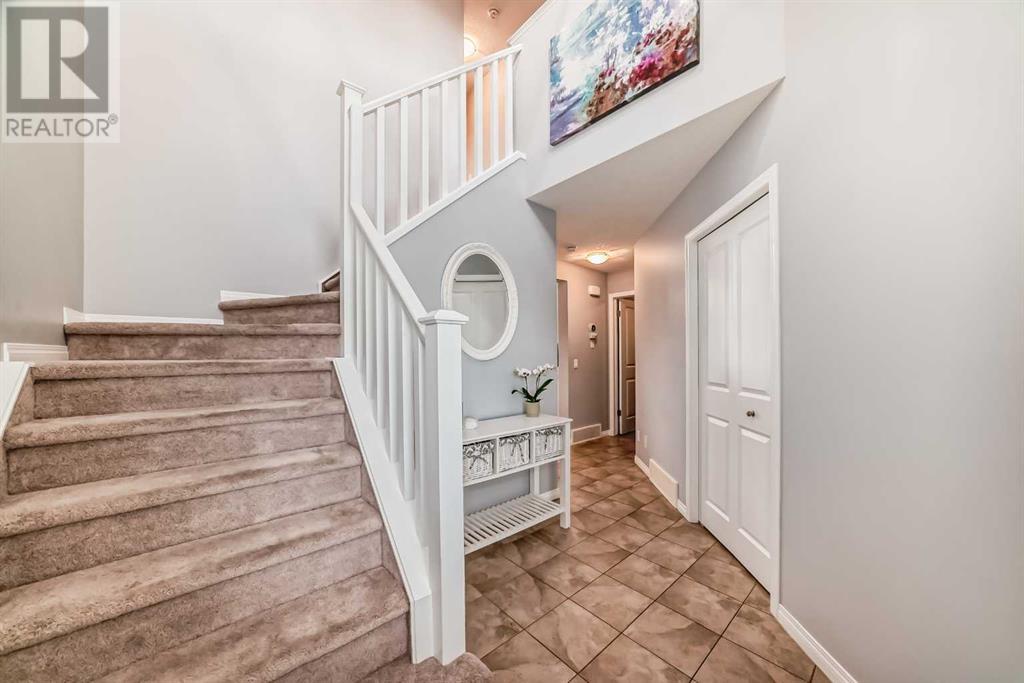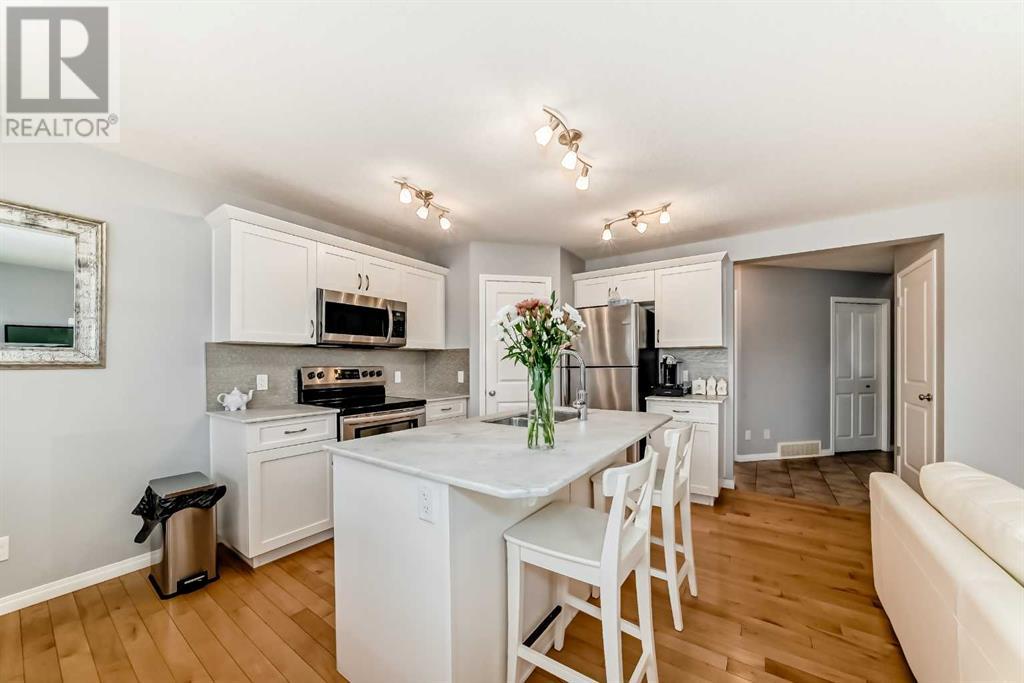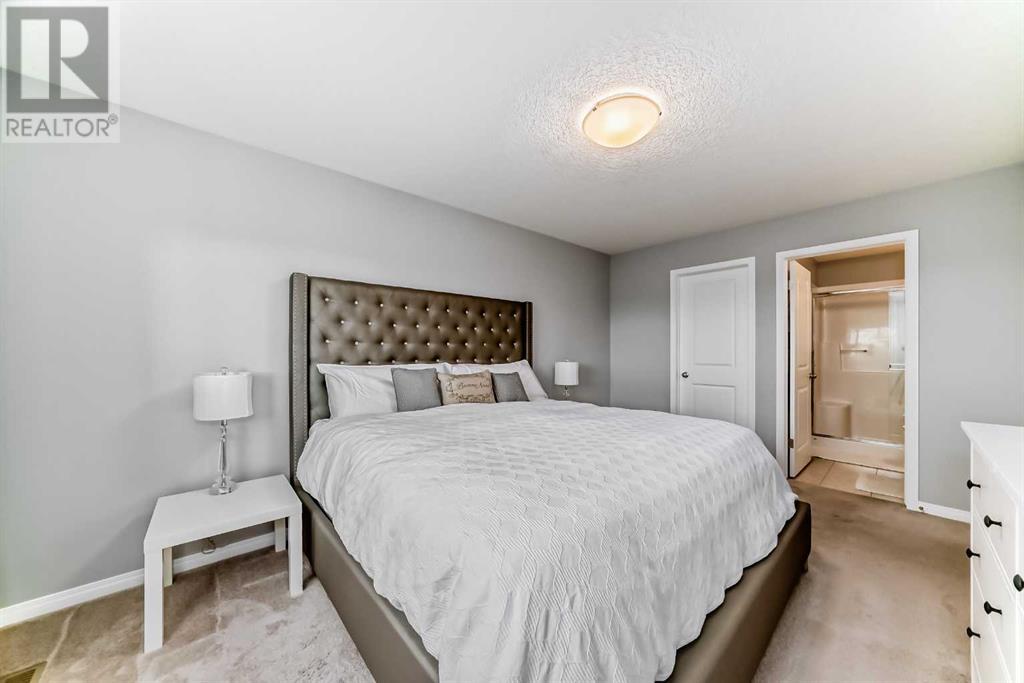3 Bedroom
3 Bathroom
1,673 ft2
Fireplace
None
Forced Air
Lawn
$599,900
**Open House Canceled**Discover a beautifully designed home that seamlessly blends comfort, style, and functionality. This well-appointed home features three spacious bedrooms, including a primary suite complete with a private ensuite and walk-in closet for added convenience. The kitchen boasts gleaming stone countertops and a charming dining nook, creating a perfect space for both everyday meals and entertaining. A versatile bonus room offers additional flexibility, ideal for a home office, media space, or playroom.Large windows fill the home with natural light and offer scenic mountain views, adding to the home’s inviting atmosphere. A double attached garage provides secure parking and ample storage. Thoughtfully designed for modern living, this home strikes the perfect balance between elegance and practicality. Call your favorite Realtor to book your private viewing. (id:57810)
Property Details
|
MLS® Number
|
A2204064 |
|
Property Type
|
Single Family |
|
Neigbourhood
|
Fireside |
|
Community Name
|
Fireside |
|
Amenities Near By
|
Schools, Shopping |
|
Features
|
No Animal Home, No Smoking Home |
|
Parking Space Total
|
4 |
|
Plan
|
1112085 |
|
Structure
|
Deck |
Building
|
Bathroom Total
|
3 |
|
Bedrooms Above Ground
|
3 |
|
Bedrooms Total
|
3 |
|
Appliances
|
Refrigerator, Dishwasher, Stove, Dryer, Freezer, Microwave Range Hood Combo, Garage Door Opener |
|
Basement Development
|
Unfinished |
|
Basement Type
|
Full (unfinished) |
|
Constructed Date
|
2012 |
|
Construction Material
|
Poured Concrete |
|
Construction Style Attachment
|
Detached |
|
Cooling Type
|
None |
|
Exterior Finish
|
Asphalt, Concrete, Stone, Vinyl Siding |
|
Fireplace Present
|
Yes |
|
Fireplace Total
|
1 |
|
Flooring Type
|
Carpeted, Ceramic Tile, Hardwood |
|
Foundation Type
|
Poured Concrete |
|
Half Bath Total
|
1 |
|
Heating Fuel
|
Natural Gas |
|
Heating Type
|
Forced Air |
|
Stories Total
|
2 |
|
Size Interior
|
1,673 Ft2 |
|
Total Finished Area
|
1673.2 Sqft |
|
Type
|
House |
Parking
Land
|
Acreage
|
No |
|
Fence Type
|
Fence |
|
Land Amenities
|
Schools, Shopping |
|
Landscape Features
|
Lawn |
|
Size Depth
|
35.08 M |
|
Size Frontage
|
10.36 M |
|
Size Irregular
|
363.41 |
|
Size Total
|
363.41 M2|0-4,050 Sqft |
|
Size Total Text
|
363.41 M2|0-4,050 Sqft |
|
Zoning Description
|
R-ld |
Rooms
| Level |
Type |
Length |
Width |
Dimensions |
|
Second Level |
Primary Bedroom |
|
|
15.25 Ft x 11.00 Ft |
|
Second Level |
Bedroom |
|
|
11.75 Ft x 9.33 Ft |
|
Second Level |
Bedroom |
|
|
10.92 Ft x 10.00 Ft |
|
Second Level |
4pc Bathroom |
|
|
4.92 Ft x 8.08 Ft |
|
Second Level |
3pc Bathroom |
|
|
7.67 Ft x 4.92 Ft |
|
Second Level |
Bonus Room |
|
|
17.92 Ft x 12.00 Ft |
|
Main Level |
2pc Bathroom |
|
|
5.08 Ft x 4.75 Ft |
|
Main Level |
Kitchen |
|
|
10.00 Ft x 11.17 Ft |
|
Main Level |
Living Room |
|
|
11.75 Ft x 15.50 Ft |
|
Main Level |
Other |
|
|
8.83 Ft x 11.08 Ft |
https://www.realtor.ca/real-estate/28053312/230-fireside-place-cochrane-fireside































