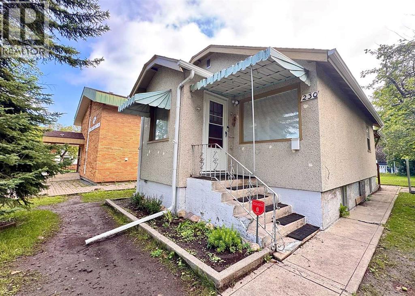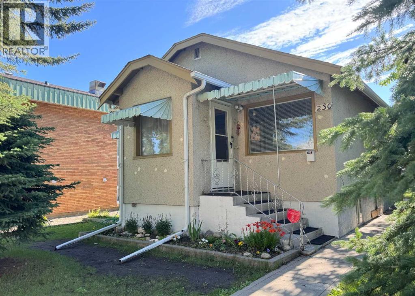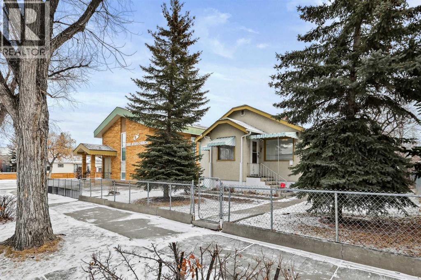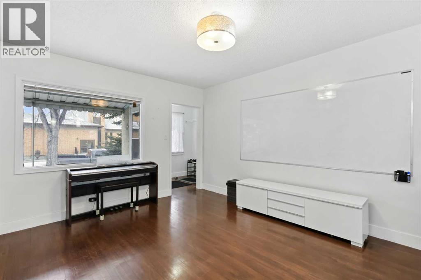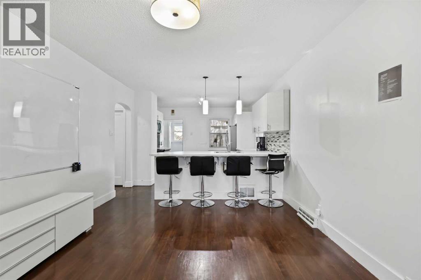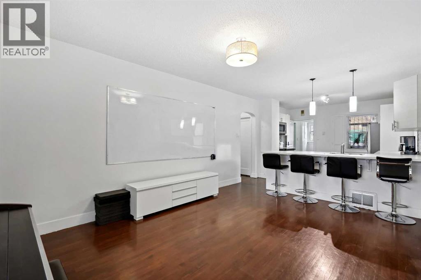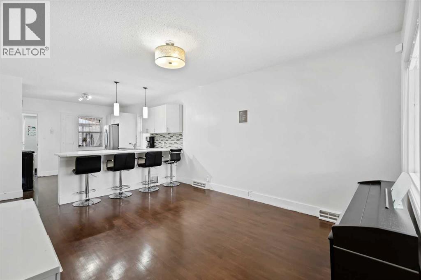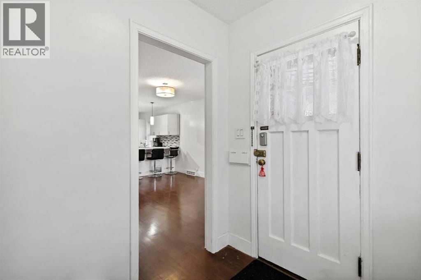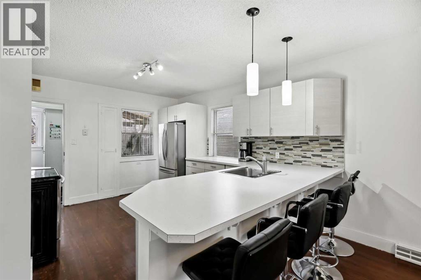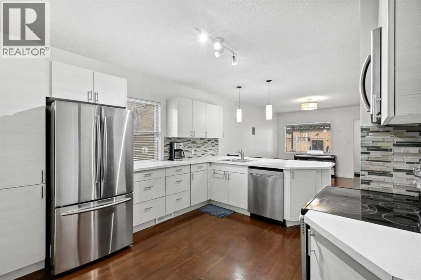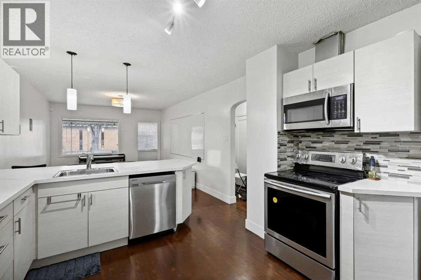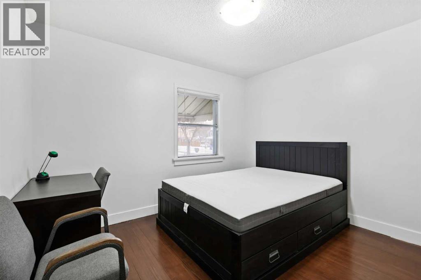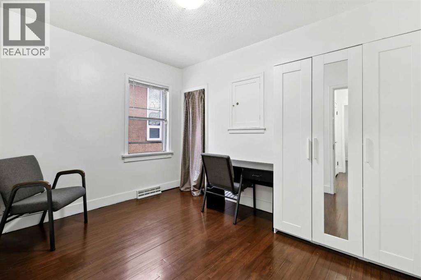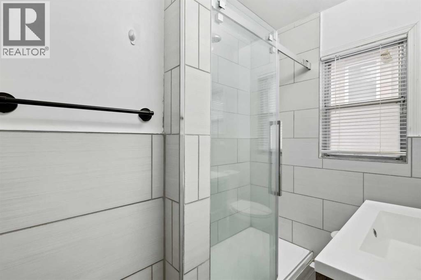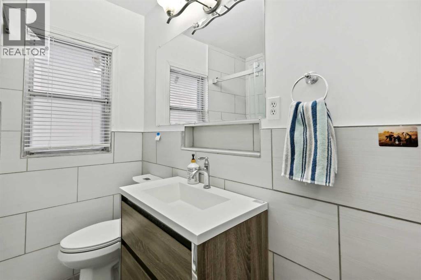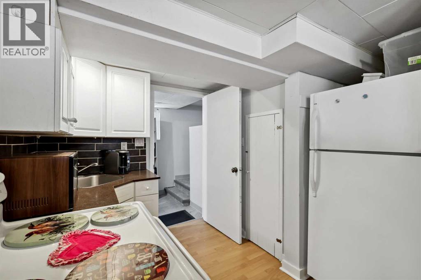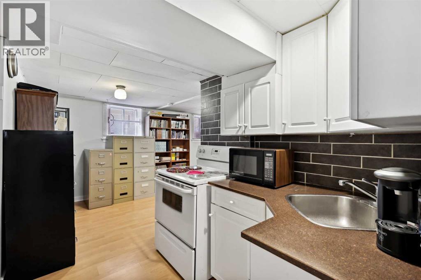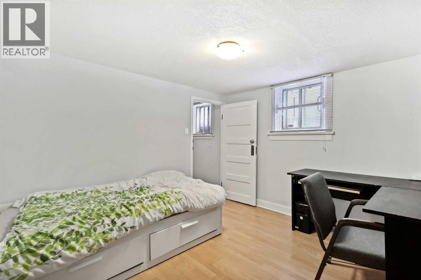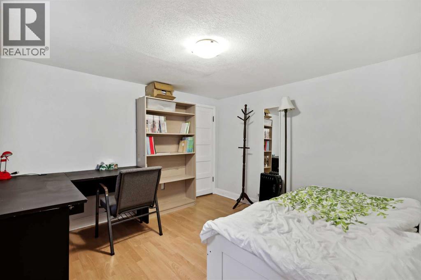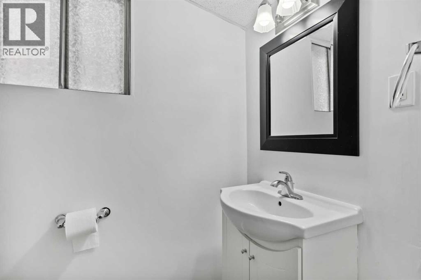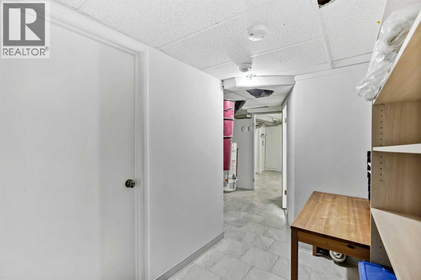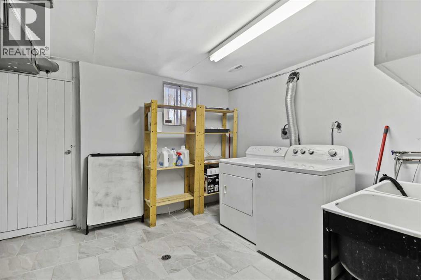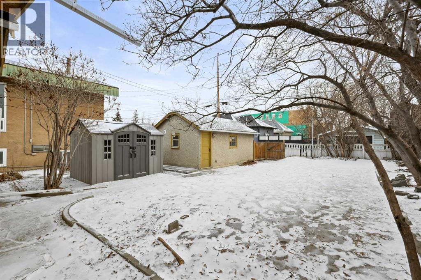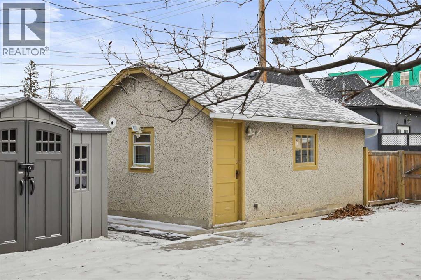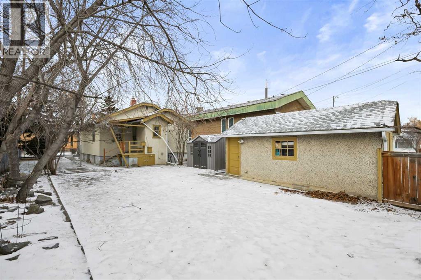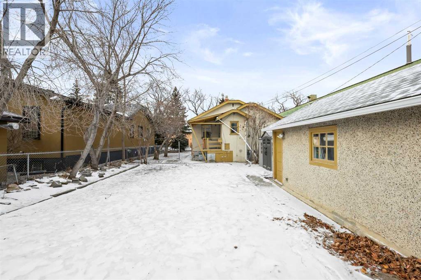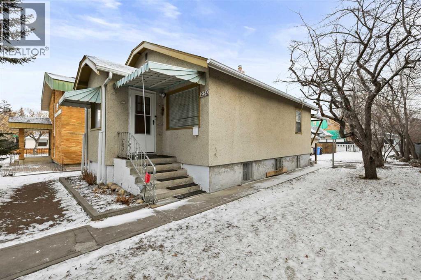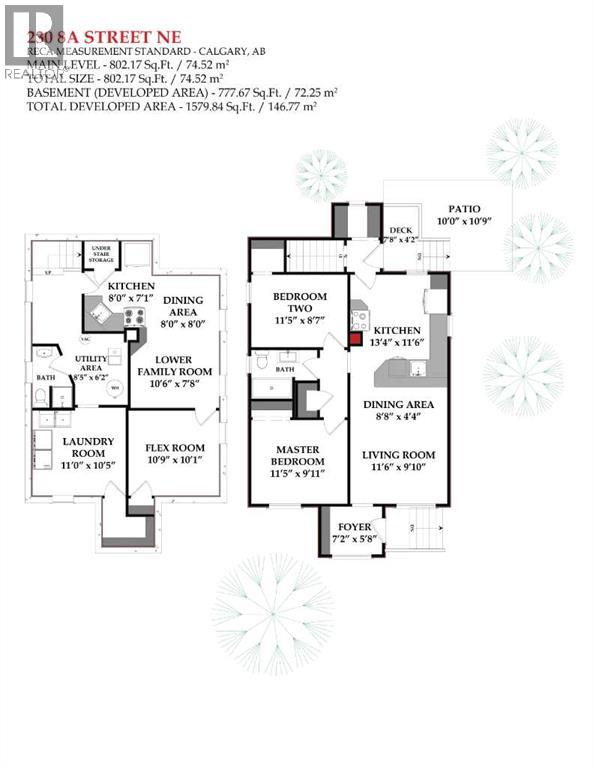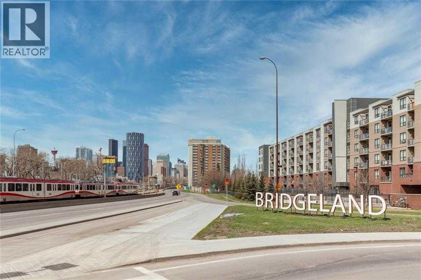3 Bedroom
2 Bathroom
802 ft2
Bungalow
None
Forced Air
$750,000
Discover this 802 Sq.Ft bungalow on a 44ft x 110ft rectangular inner city lot in Bridgeland, one of Calgary’s most sought-after neighborhoods! Inside, you'll find a cozy living room that flows into a modern kitchen, ideal for everyday living and entertaining. The main floor also features two comfortable bedrooms and a 3 piece bathroom. Head downstairs to the basement with a flex/bedroom perfect for guests, home office or studio, plus a living area for recreation. Outside, enjoy a huge backyard with room for gardening, outdoor activities or dining, and a single detached garage for secure parking or additional storage space. Everything you need is just steps away! Enjoy easy access to trendy cafes, restaurants, grocery stores, the scenic Murdoch Park, and St. Patrick's Island Park —all within walking distance. Riverside School is just a short drive away, and with bus stops and the LRT station nearby, getting around the city is a breeze. Major roadways like Memorial Drive, Edmonton Trail, and Deerfoot Trail are only minutes away, offering quick access to the entire city. Also, downtown is just a five minute drive away! Don't miss the chance to make this cozy home yours—perfect for those seeking both comfort and convenience! If you are an investor or a builder who's looking for a rental investment or a redevelopment project, this property provides incredible opportunities to meet your needs in a prime location! *Please note that Seller is also selling the property next door with a Church building on the corner lot 232 8A Street NE listed separately on MLS (A2189062) for $2,800,000. These 2 properties (Listing A2188761 & A2189062) are to be sold together* (id:57810)
Property Details
|
MLS® Number
|
A2188761 |
|
Property Type
|
Single Family |
|
Neigbourhood
|
Bridgeland/Riverside |
|
Community Name
|
Bridgeland/Riverside |
|
Amenities Near By
|
Park, Playground, Schools, Shopping |
|
Features
|
Back Lane, No Animal Home, No Smoking Home, Level |
|
Parking Space Total
|
1 |
|
Plan
|
4647v |
|
Structure
|
None |
Building
|
Bathroom Total
|
2 |
|
Bedrooms Above Ground
|
2 |
|
Bedrooms Below Ground
|
1 |
|
Bedrooms Total
|
3 |
|
Appliances
|
Washer, Refrigerator, Dishwasher, Stove, Dryer, Hood Fan, Window Coverings |
|
Architectural Style
|
Bungalow |
|
Basement Development
|
Finished |
|
Basement Type
|
Full (finished) |
|
Constructed Date
|
1944 |
|
Construction Material
|
Wood Frame |
|
Construction Style Attachment
|
Detached |
|
Cooling Type
|
None |
|
Exterior Finish
|
Stucco |
|
Flooring Type
|
Hardwood, Laminate, Linoleum |
|
Foundation Type
|
Poured Concrete |
|
Heating Fuel
|
Natural Gas |
|
Heating Type
|
Forced Air |
|
Stories Total
|
1 |
|
Size Interior
|
802 Ft2 |
|
Total Finished Area
|
802.17 Sqft |
|
Type
|
House |
Parking
Land
|
Acreage
|
No |
|
Fence Type
|
Partially Fenced |
|
Land Amenities
|
Park, Playground, Schools, Shopping |
|
Size Depth
|
33.52 M |
|
Size Frontage
|
13.6 M |
|
Size Irregular
|
456.00 |
|
Size Total
|
456 M2|4,051 - 7,250 Sqft |
|
Size Total Text
|
456 M2|4,051 - 7,250 Sqft |
|
Zoning Description
|
Dc |
Rooms
| Level |
Type |
Length |
Width |
Dimensions |
|
Basement |
Family Room |
|
|
10.50 Ft x 7.67 Ft |
|
Basement |
Kitchen |
|
|
8.00 Ft x 7.08 Ft |
|
Basement |
Dining Room |
|
|
8.00 Ft x 8.00 Ft |
|
Basement |
Bedroom |
|
|
10.75 Ft x 10.08 Ft |
|
Basement |
Laundry Room |
|
|
11.00 Ft x 10.42 Ft |
|
Basement |
Furnace |
|
|
8.42 Ft x 6.17 Ft |
|
Basement |
3pc Bathroom |
|
|
Measurements not available |
|
Main Level |
Living Room |
|
|
11.50 Ft x 9.83 Ft |
|
Main Level |
Kitchen |
|
|
13.33 Ft x 11.50 Ft |
|
Main Level |
Eat In Kitchen |
|
|
8.67 Ft x 4.33 Ft |
|
Main Level |
Foyer |
|
|
7.17 Ft x 5.67 Ft |
|
Main Level |
Primary Bedroom |
|
|
11.42 Ft x 9.92 Ft |
|
Main Level |
Bedroom |
|
|
11.42 Ft x 8.58 Ft |
|
Main Level |
Other |
|
|
10.00 Ft x 10.75 Ft |
|
Main Level |
Other |
|
|
7.67 Ft x 4.17 Ft |
|
Main Level |
3pc Bathroom |
|
|
Measurements not available |
https://www.realtor.ca/real-estate/27828664/230-8a-street-ne-calgary-bridgelandriverside
