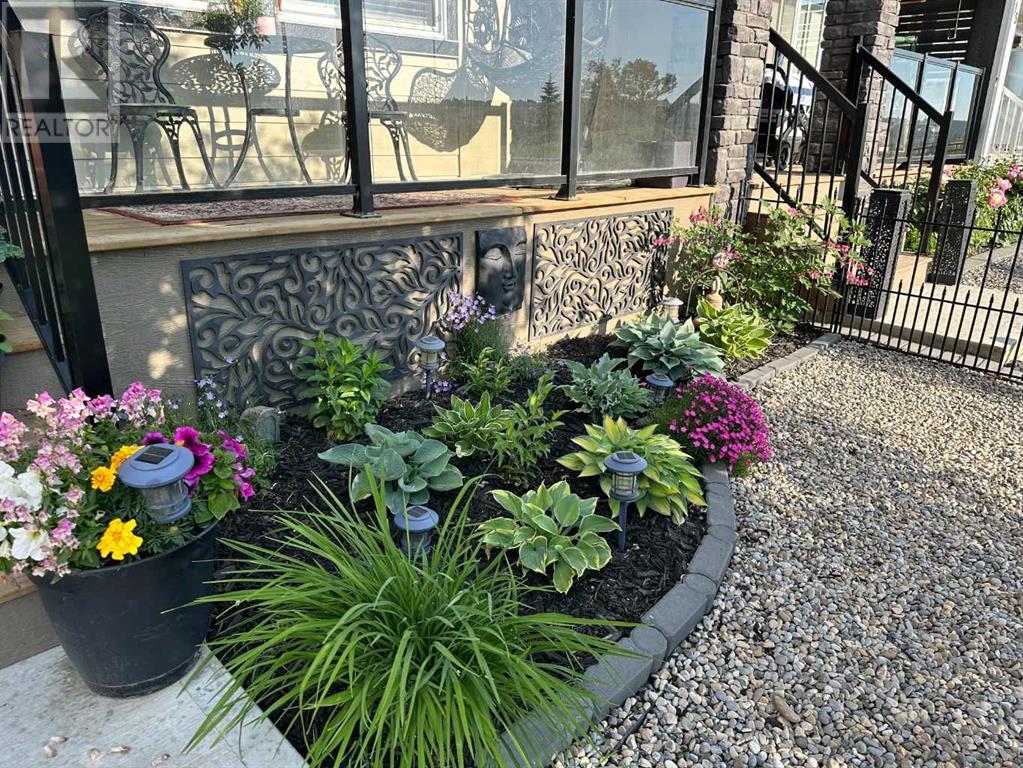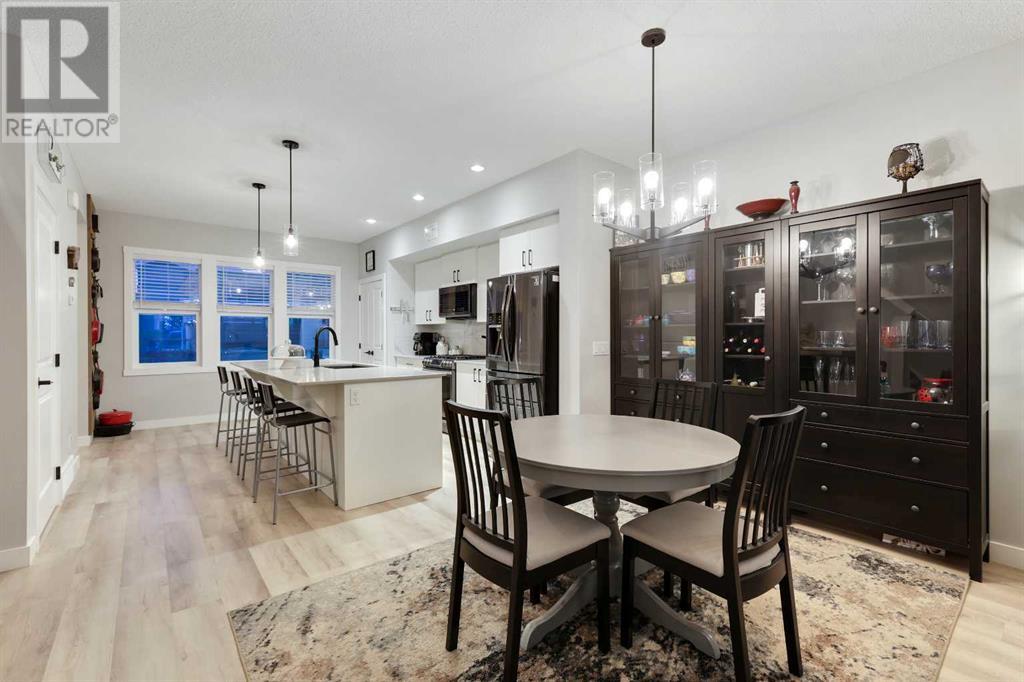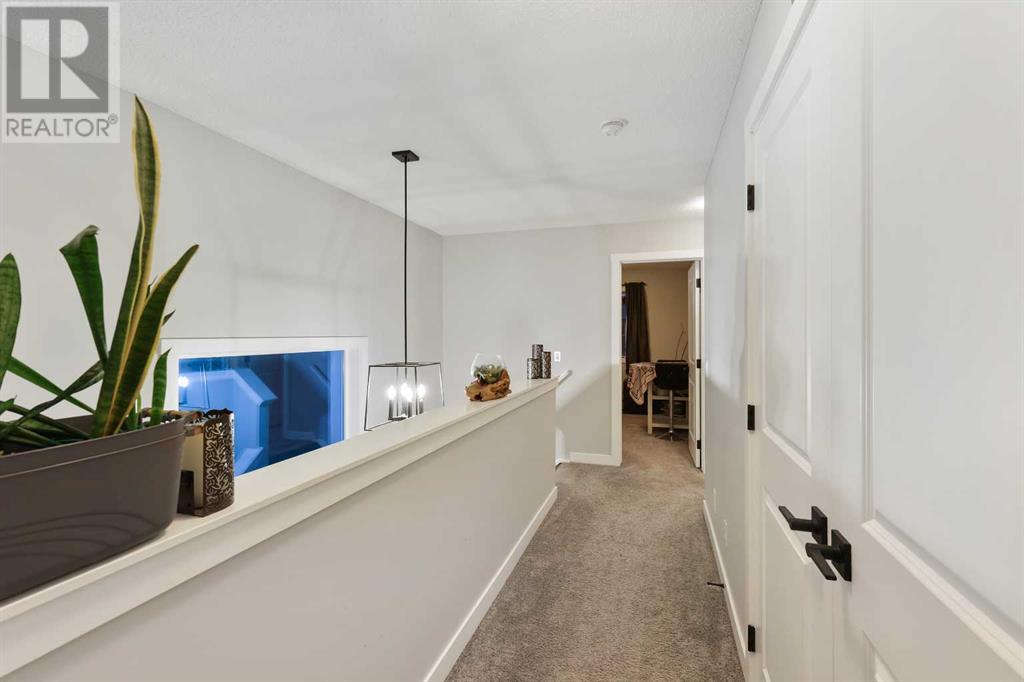3 Bedroom
3 Bathroom
1,648 ft2
None
Forced Air
Landscaped
$575,000
This home is sure to impress with stunning curb appeal at arrival, privately fenced and zero scaped with a gorgeous view of the golf course and river valley to be appreciated from your cozy covered front porch. This well-crafted 3-bedroom, 2.5-bath duplex located in the stunning community of Wolf Willow with an exceptional location at the entrance of the community for added convenience. A perfect blend of style, function, and modern finishes, this home offers an open-concept main floor designed for both relaxation and entertaining. At entry you’re greeted by a spacious living room that flows seamlessly into the central dining area, perfect for the family or for hosting. The kitchen features quartz countertops, impressive black stainless-steel appliances with a gas stove, and a central island that doubles as a breakfast bar / sit up bar and a generous sized pantry. The main floor includes a 2-piece powder room, front and rear mud room that provides access to the amazing west-facing backyard, great for evening sun, gorgeous sunset views and a serene tranquil environment that is the show stop for this home! This yard is designed for low-maintenance living and features some gorgeous woodwork with a beautiful deck, covered pergola, fencing and privacy walls all around, plantings, seating, cooking and relaxing all highlighted with exterior lighting. It’s an absolutely fantastic ambiance and simply a must see! A large shed for storage and 2 car parking on the gravel pad that’s ready for your future garage. Upstairs offers a thoughtful layout with the primary bedroom at the front for privacy and the two generous sized bedrooms (one with a walk-in) at the back separated by a shared 4-piece bathroom and the ever so convenient upstairs laundry. The large primary is complete with a walk-in closet and a gorgeous 3-piece ensuite. The unfinished basement is roughed in with plumbing and is ideally configured for a bed, bath, rec room with additional storage / mechanical off to the side, it simply could not be more efficient. Situated on a quiet street with a walking path right out front, this home offers easy access to the outdoors and is just a short walk from the beautiful local golf course. Conveniently located near schools, shopping,parks, and pathways, this property offers a lifestyle of both convenience and tranquility with easy access to Stoney Trail, commuting is a breeze. Don’t miss your chance to own this stunning duplex in Wolf Willow! (id:57810)
Property Details
|
MLS® Number
|
A2218579 |
|
Property Type
|
Single Family |
|
Neigbourhood
|
Wolf Willow |
|
Community Name
|
Wolf Willow |
|
Amenities Near By
|
Golf Course, Park, Playground, Shopping |
|
Community Features
|
Golf Course Development |
|
Features
|
Back Lane, Level, Gas Bbq Hookup |
|
Parking Space Total
|
2 |
|
Plan
|
2010007 |
|
Structure
|
Deck |
Building
|
Bathroom Total
|
3 |
|
Bedrooms Above Ground
|
3 |
|
Bedrooms Total
|
3 |
|
Appliances
|
Washer, Gas Stove(s), Dishwasher, Dryer, Microwave Range Hood Combo, Window Coverings |
|
Basement Development
|
Unfinished |
|
Basement Type
|
Full (unfinished) |
|
Constructed Date
|
2019 |
|
Construction Material
|
Poured Concrete, Wood Frame |
|
Construction Style Attachment
|
Semi-detached |
|
Cooling Type
|
None |
|
Exterior Finish
|
Concrete, Vinyl Siding |
|
Flooring Type
|
Carpeted, Ceramic Tile, Vinyl |
|
Foundation Type
|
Poured Concrete |
|
Half Bath Total
|
1 |
|
Heating Fuel
|
Natural Gas |
|
Heating Type
|
Forced Air |
|
Stories Total
|
2 |
|
Size Interior
|
1,648 Ft2 |
|
Total Finished Area
|
1648 Sqft |
|
Type
|
Duplex |
Parking
Land
|
Acreage
|
No |
|
Fence Type
|
Fence |
|
Land Amenities
|
Golf Course, Park, Playground, Shopping |
|
Landscape Features
|
Landscaped |
|
Size Frontage
|
6 M |
|
Size Irregular
|
2604.87 |
|
Size Total
|
2604.87 Sqft|0-4,050 Sqft |
|
Size Total Text
|
2604.87 Sqft|0-4,050 Sqft |
|
Zoning Description
|
R-gm |
Rooms
| Level |
Type |
Length |
Width |
Dimensions |
|
Main Level |
Living Room |
|
|
15.08 Ft x 13.42 Ft |
|
Main Level |
Kitchen |
|
|
15.50 Ft x 13.00 Ft |
|
Main Level |
Other |
|
|
14.75 Ft x 8.25 Ft |
|
Main Level |
2pc Bathroom |
|
|
4.92 Ft x 4.92 Ft |
|
Upper Level |
Primary Bedroom |
|
|
15.75 Ft x 13.00 Ft |
|
Upper Level |
3pc Bathroom |
|
|
9.42 Ft x 5.42 Ft |
|
Upper Level |
Bedroom |
|
|
11.00 Ft x 9.17 Ft |
|
Upper Level |
Bedroom |
|
|
11.00 Ft x 9.25 Ft |
|
Upper Level |
Laundry Room |
|
|
5.42 Ft x 3.08 Ft |
|
Upper Level |
4pc Bathroom |
|
|
9.67 Ft x 4.92 Ft |
https://www.realtor.ca/real-estate/28327791/23-wolf-willow-boulevard-se-calgary-wolf-willow















































