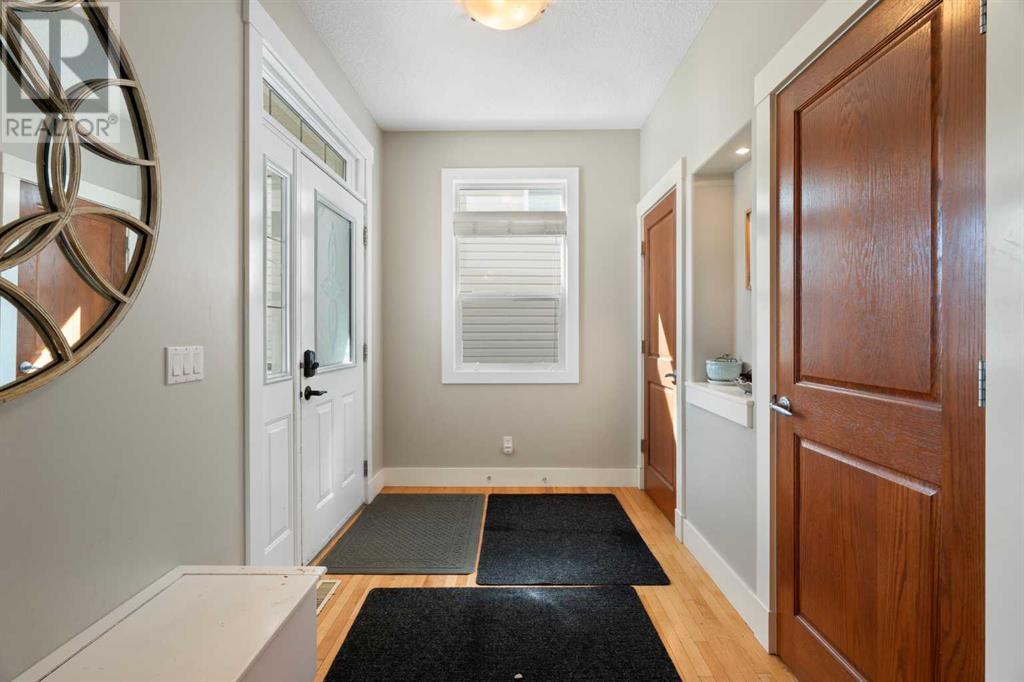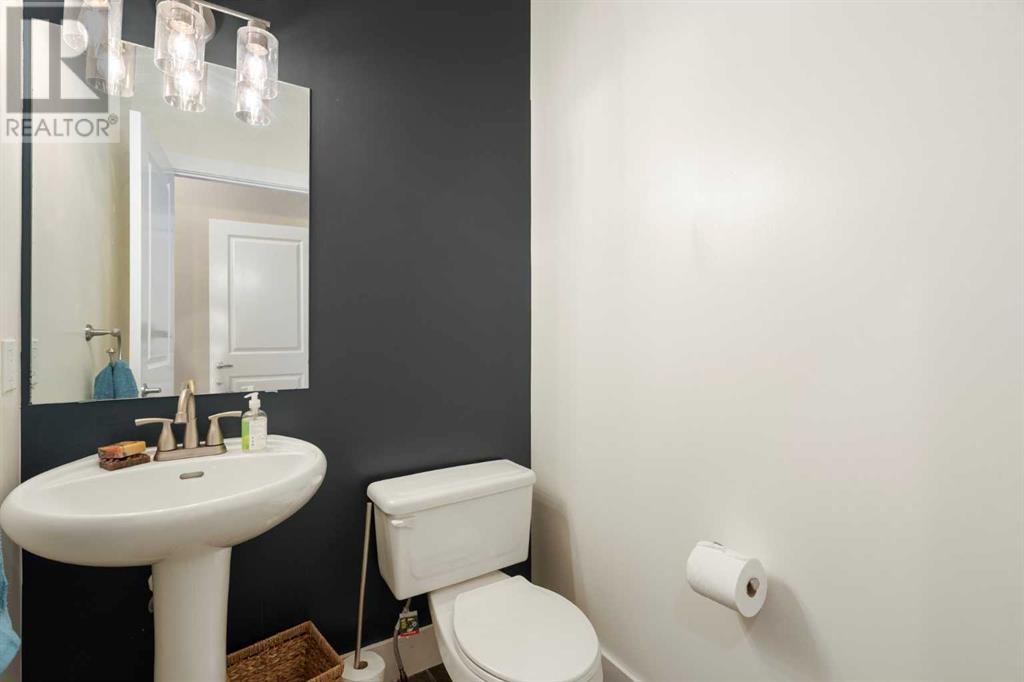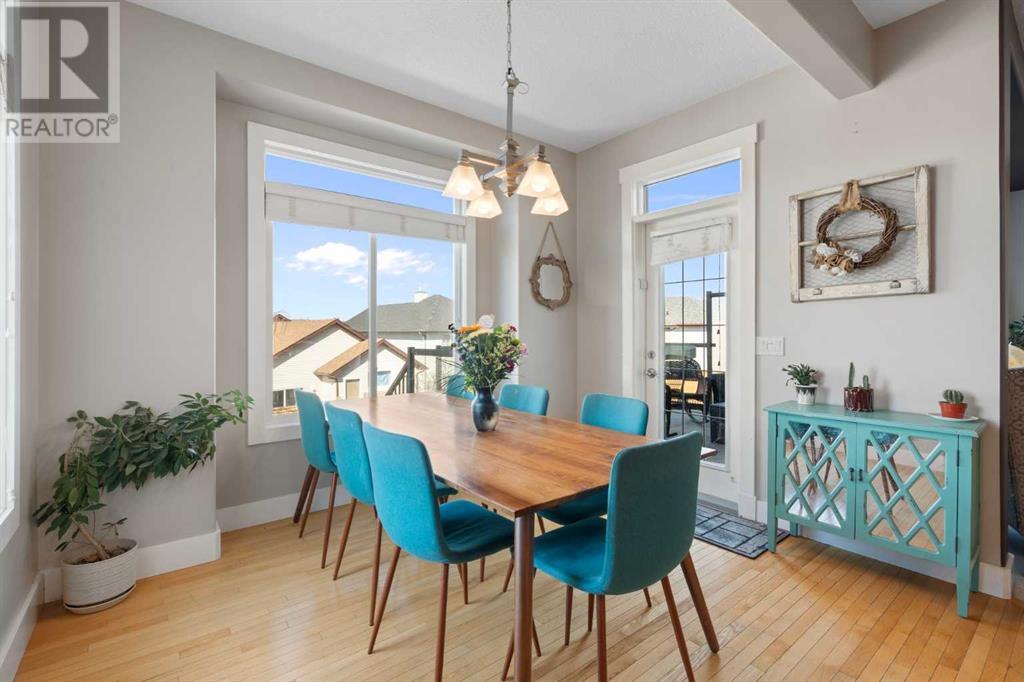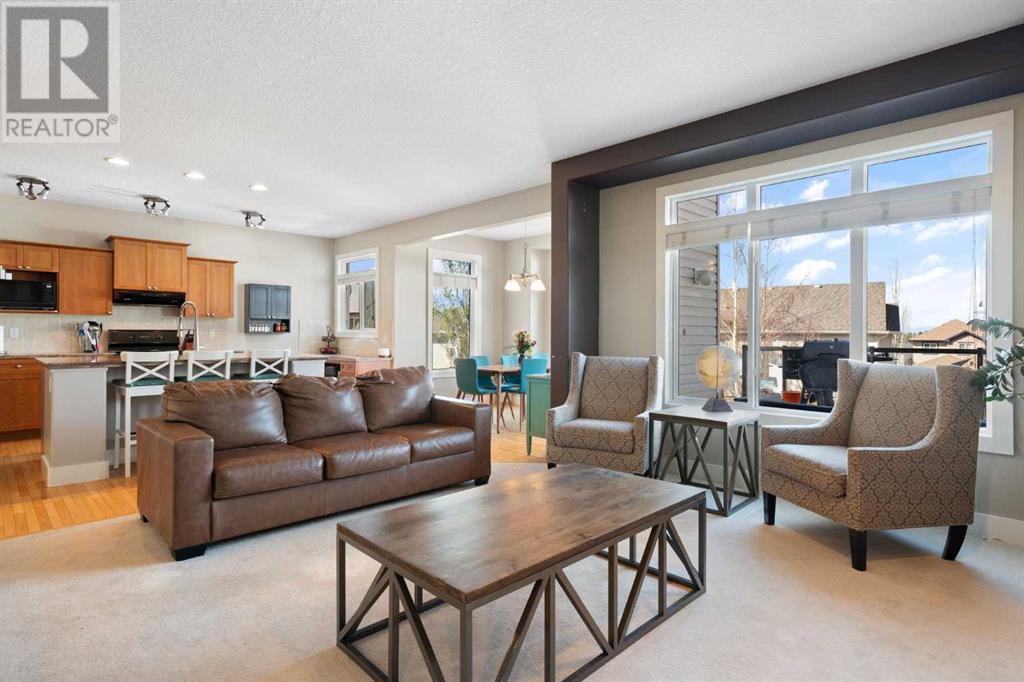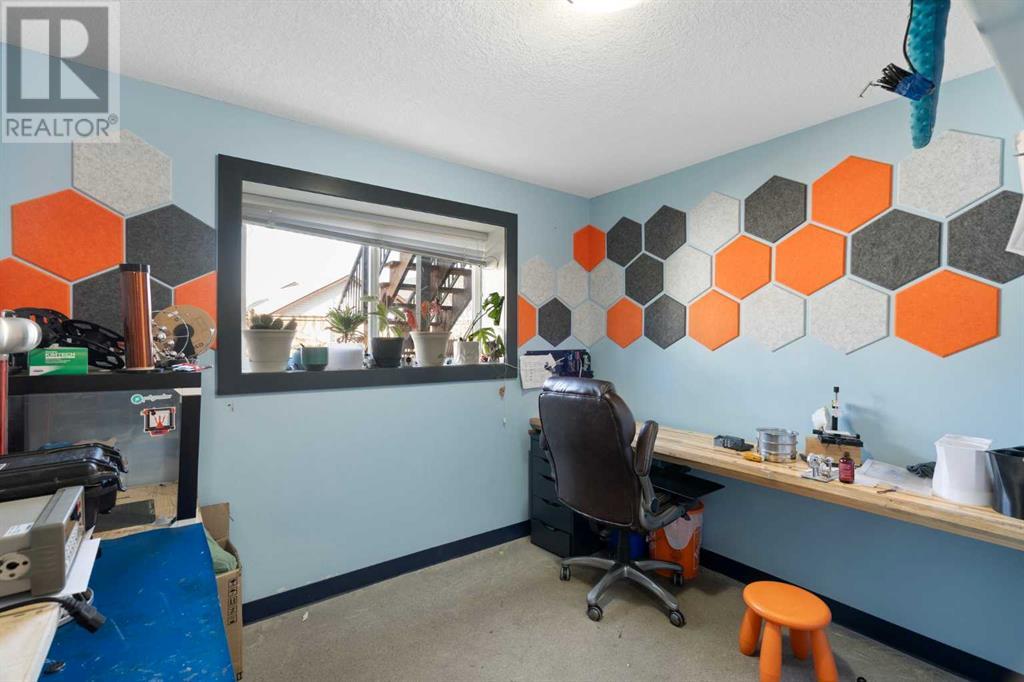5 Bedroom
4 Bathroom
2,244 ft2
Fireplace
None
Forced Air
$749,900
Welcome to this bright and spacious 2-storey home nestled in the desirable community of Rocky Ridge. Offering nearly 3,000 sq ft of total living space, this 5-bedroom, 3.5-bathroom home delivers the ideal blend of comfort, functionality, and value.A grand foyer welcomes you into an open-concept main floor where warm hardwood flooring, expansive windows, and a natural flow create an inviting atmosphere. The kitchen is a chef’s delight, featuring granite countertops, a large island with bar seating, walk-in pantry, and ample cabinetry. The adjacent dining area opens to a sunny deck and landscaped backyard—perfect for relaxing or entertaining while enjoying picturesque mountain views. The living room is anchored by a cozy fireplace framed with custom built-ins, creating the perfect space for gatherings.Upstairs, you'll find a generous bonus room filled with natural light, an open den or homework station, and three spacious bedrooms—including a primary suite with a walk-in closet and luxurious 5-piece ensuite. The professionally finished basement adds incredible versatility with two additional bedrooms, a full bathroom, and a large family/rec room with oversized windows.Additional highlights include a brand-new roof, main floor laundry, double attached garage, and fantastic curb appeal. Priced $50,000 below recent appraised value, this home is the perfect opportunity for buyers who appreciate space, views, and potential. A few cosmetic updates will make this an exceptional long-term investment. Walking distance to parks, pathways, and community amenities—this is Rocky Ridge living at its best. (id:57810)
Property Details
|
MLS® Number
|
A2220253 |
|
Property Type
|
Single Family |
|
Neigbourhood
|
Rocky Ridge |
|
Community Name
|
Rocky Ridge |
|
Features
|
Other |
|
Parking Space Total
|
4 |
|
Plan
|
0412892 |
|
Structure
|
Deck |
Building
|
Bathroom Total
|
4 |
|
Bedrooms Above Ground
|
4 |
|
Bedrooms Below Ground
|
1 |
|
Bedrooms Total
|
5 |
|
Appliances
|
Refrigerator, Dishwasher, Stove, Hood Fan, Window Coverings, Washer & Dryer |
|
Basement Development
|
Finished |
|
Basement Type
|
Full (finished) |
|
Constructed Date
|
2004 |
|
Construction Material
|
Wood Frame |
|
Construction Style Attachment
|
Detached |
|
Cooling Type
|
None |
|
Exterior Finish
|
Vinyl Siding |
|
Fireplace Present
|
Yes |
|
Fireplace Total
|
1 |
|
Flooring Type
|
Carpeted, Hardwood |
|
Foundation Type
|
Poured Concrete |
|
Half Bath Total
|
1 |
|
Heating Fuel
|
Natural Gas |
|
Heating Type
|
Forced Air |
|
Stories Total
|
2 |
|
Size Interior
|
2,244 Ft2 |
|
Total Finished Area
|
2244.43 Sqft |
|
Type
|
House |
Parking
Land
|
Acreage
|
No |
|
Fence Type
|
Fence |
|
Size Frontage
|
11.29 M |
|
Size Irregular
|
432.00 |
|
Size Total
|
432 M2|4,051 - 7,250 Sqft |
|
Size Total Text
|
432 M2|4,051 - 7,250 Sqft |
|
Zoning Description
|
R-cg |
Rooms
| Level |
Type |
Length |
Width |
Dimensions |
|
Second Level |
4pc Bathroom |
|
|
7.58 Ft x 4.92 Ft |
|
Second Level |
5pc Bathroom |
|
|
10.92 Ft x 12.17 Ft |
|
Second Level |
Bedroom |
|
|
11.42 Ft x 12.58 Ft |
|
Second Level |
Bedroom |
|
|
8.67 Ft x 8.33 Ft |
|
Second Level |
Bedroom |
|
|
10.92 Ft x 9.67 Ft |
|
Second Level |
Primary Bedroom |
|
|
14.75 Ft x 15.33 Ft |
|
Basement |
4pc Bathroom |
|
|
8.42 Ft x 4.92 Ft |
|
Basement |
Bedroom |
|
|
13.17 Ft x 11.17 Ft |
|
Basement |
Recreational, Games Room |
|
|
15.83 Ft x 18.00 Ft |
|
Basement |
Recreational, Games Room |
|
|
14.25 Ft x 11.42 Ft |
|
Main Level |
Dining Room |
|
|
10.92 Ft x 8.08 Ft |
|
Main Level |
Foyer |
|
|
9.42 Ft x 7.33 Ft |
|
Main Level |
Kitchen |
|
|
16.92 Ft x 18.25 Ft |
|
Main Level |
Laundry Room |
|
|
6.83 Ft x 9.92 Ft |
|
Main Level |
Living Room |
|
|
14.92 Ft x 17.33 Ft |
|
Main Level |
2pc Bathroom |
|
|
4.75 Ft x 5.33 Ft |
https://www.realtor.ca/real-estate/28298202/23-rockyspring-gate-nw-calgary-rocky-ridge

