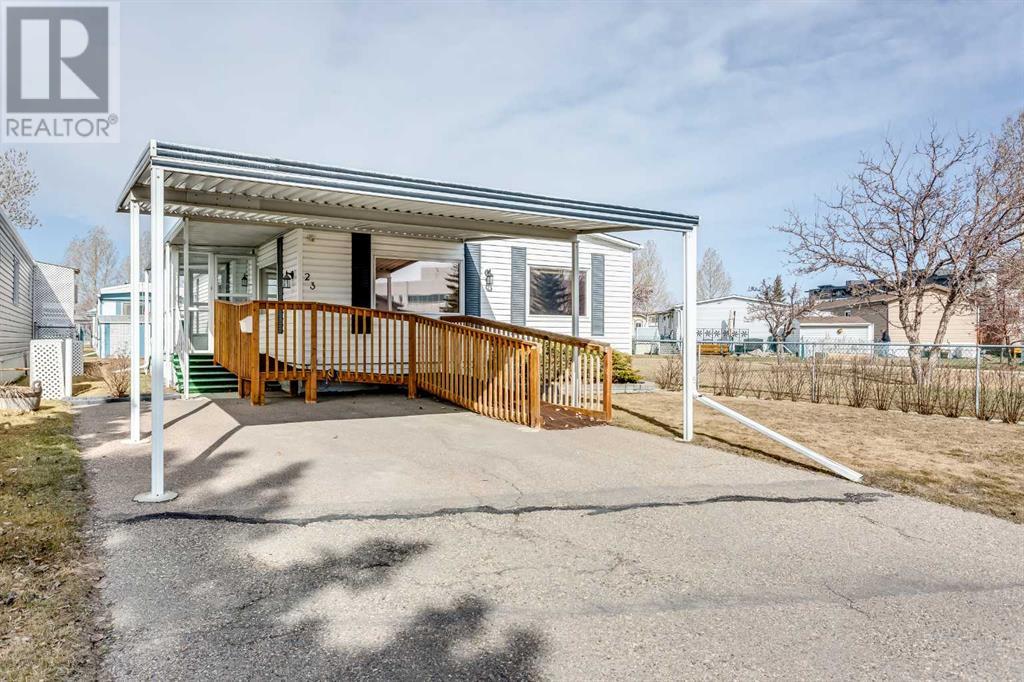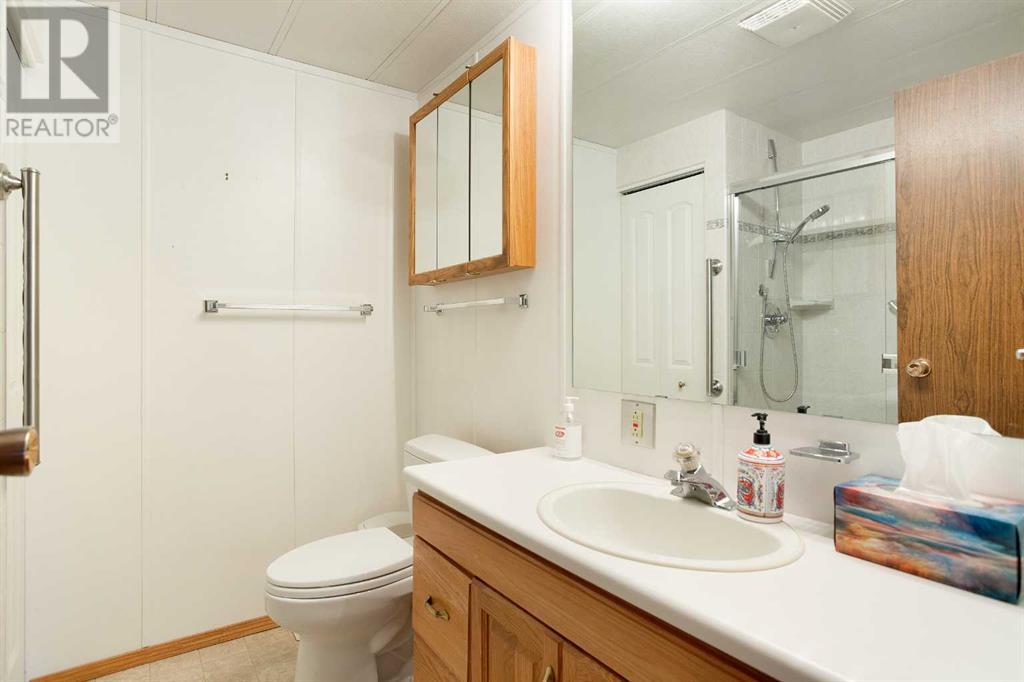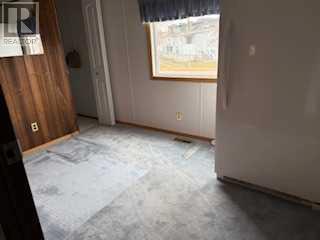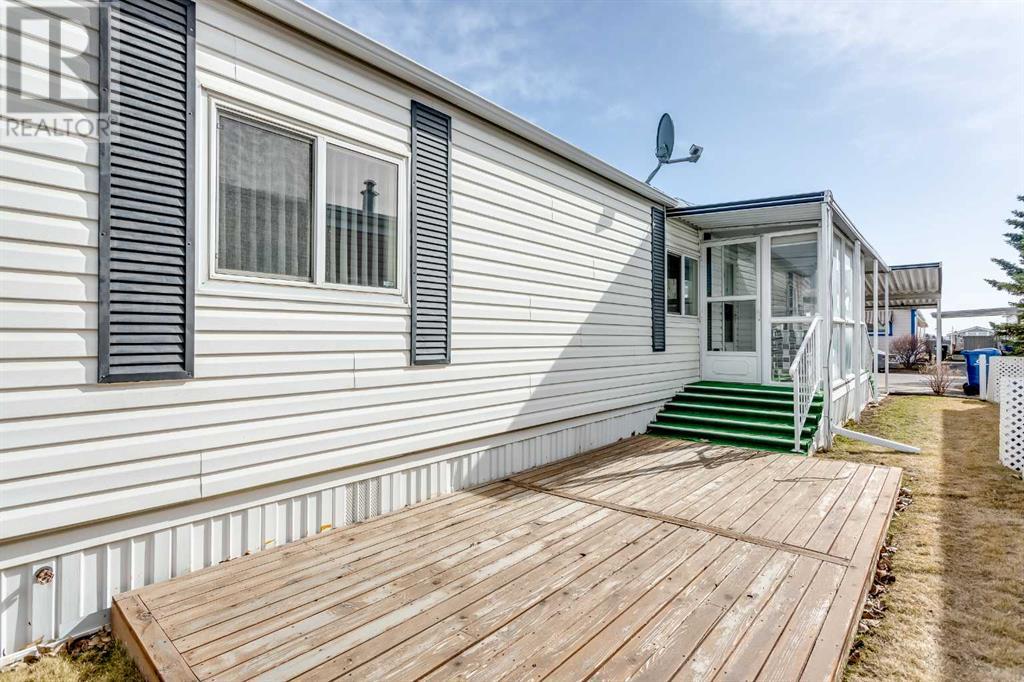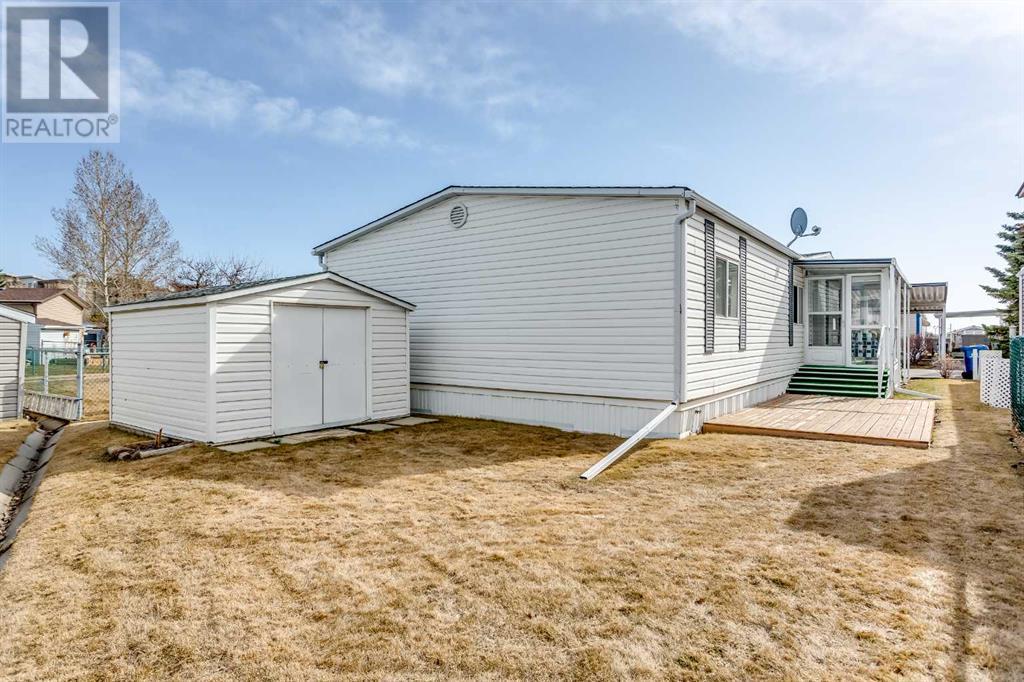3 Bedroom
2 Bathroom
1,153 ft2
Mobile Home
Fireplace
Outdoor Pool
None
Other, Forced Air
$230,000
Double Wide Mobile Home siding on green space. Central Air A must to see. This home is siding onto a green space in Watergrove Mobile Park. This home has a large Living Room (17' x 11') with a freestanding gas fireplace. Living room as solar glazed windows. Kitchen has Fridge, Stove Microwave, Dishwasher, with a breakfast nook , Dining Room with built in China Cabinet, 3 Large bedrooms, 3 pc main Bathroom with walk in shower, Large Master bedroom with 2 pc ensuite bathroom and Walk in Closet . Laundry Room with washer and dryer . Covered carport, Paved driveway and handicapped ramp entrance. Closed in porch. 16 x 8 deck Rear Shed is 10 x 10. (id:57810)
Property Details
|
MLS® Number
|
A2210987 |
|
Property Type
|
Single Family |
|
Neigbourhood
|
Arbour Lake |
|
Community Name
|
Arbour Lake |
|
Amenities Near By
|
Park, Recreation Nearby, Shopping |
|
Community Features
|
Pets Allowed With Restrictions, Age Restrictions |
|
Features
|
No Smoking Home |
|
Parking Space Total
|
2 |
|
Pool Type
|
Outdoor Pool |
|
Structure
|
Deck, Porch |
Building
|
Bathroom Total
|
2 |
|
Bedrooms Above Ground
|
3 |
|
Bedrooms Total
|
3 |
|
Appliances
|
Washer, Oven - Electric, Dishwasher, Dryer, Microwave, Freezer, Hood Fan |
|
Architectural Style
|
Mobile Home |
|
Constructed Date
|
1976 |
|
Cooling Type
|
None |
|
Fire Protection
|
Smoke Detectors |
|
Fireplace Present
|
Yes |
|
Fireplace Total
|
1 |
|
Flooring Type
|
Carpeted, Linoleum |
|
Foundation Type
|
Piled |
|
Half Bath Total
|
1 |
|
Heating Fuel
|
Natural Gas |
|
Heating Type
|
Other, Forced Air |
|
Stories Total
|
1 |
|
Size Interior
|
1,153 Ft2 |
|
Total Finished Area
|
1153 Sqft |
|
Type
|
Mobile Home |
|
Utility Power
|
Single Phase |
|
Utility Water
|
Municipal Water |
Parking
Land
|
Acreage
|
No |
|
Fence Type
|
Not Fenced |
|
Land Amenities
|
Park, Recreation Nearby, Shopping |
|
Sewer
|
Municipal Sewage System |
|
Size Total Text
|
Mobile Home Pad (mhp) |
Rooms
| Level |
Type |
Length |
Width |
Dimensions |
|
Fourth Level |
3pc Bathroom |
|
|
7.33 Ft x 7.00 Ft |
|
Main Level |
Kitchen |
|
|
11.33 Ft x 8.25 Ft |
|
Main Level |
Breakfast |
|
|
11.33 Ft x 7.00 Ft |
|
Main Level |
Dining Room |
|
|
12.00 Ft x 8.00 Ft |
|
Main Level |
Living Room |
|
|
17.58 Ft x 11.33 Ft |
|
Main Level |
Laundry Room |
|
|
8.00 Ft x 7.00 Ft |
|
Main Level |
Primary Bedroom |
|
|
15.08 Ft x 10.50 Ft |
|
Main Level |
Bedroom |
|
|
11.33 Ft x 9.33 Ft |
|
Main Level |
Bedroom |
|
|
10.75 Ft x 8.00 Ft |
|
Main Level |
2pc Bathroom |
|
|
5.58 Ft x 4.17 Ft |
Utilities
|
Cable
|
Available |
|
Electricity
|
Connected |
|
Sewer
|
Connected |
https://www.realtor.ca/real-estate/28169546/23-99-arbour-lake-road-nw-calgary-arbour-lake

