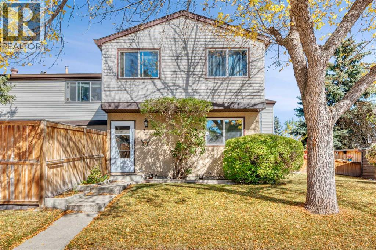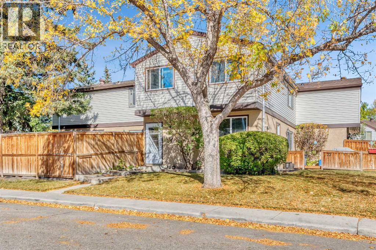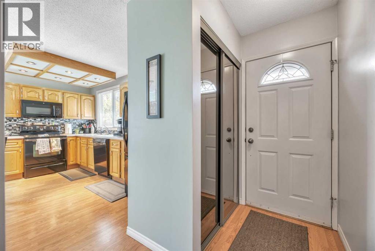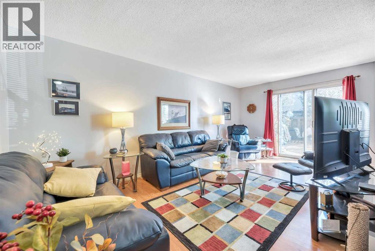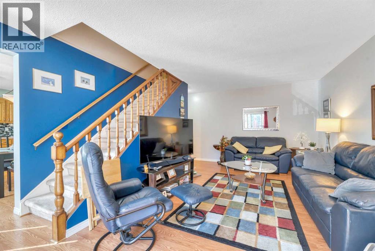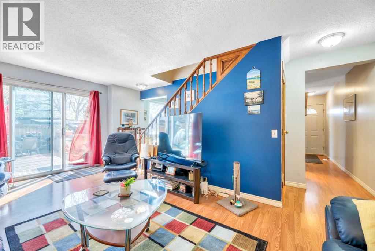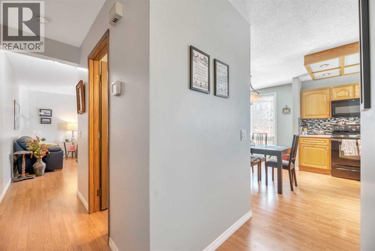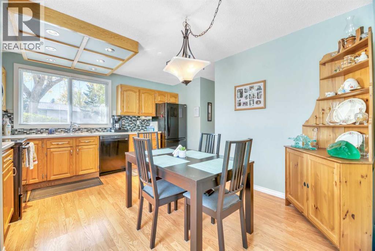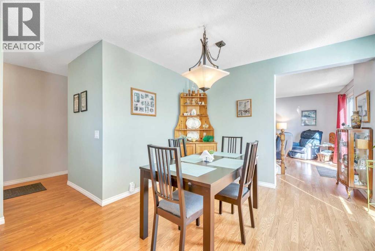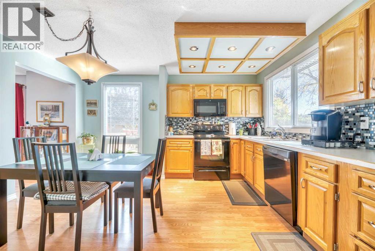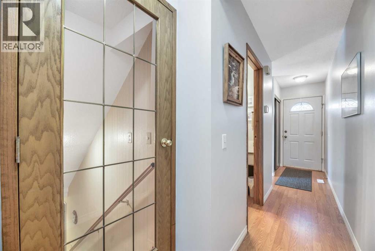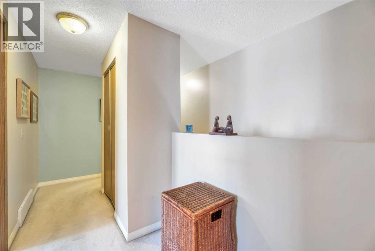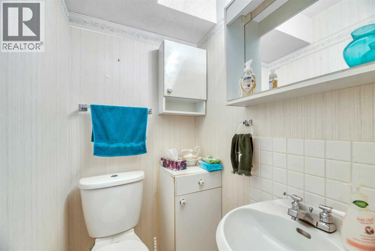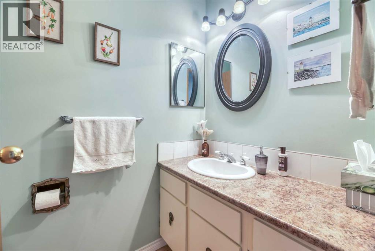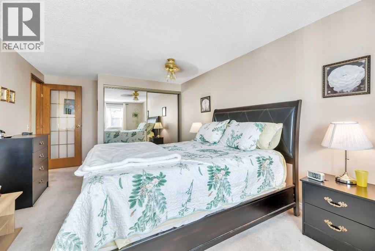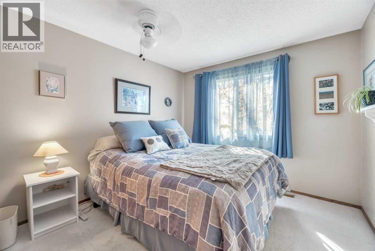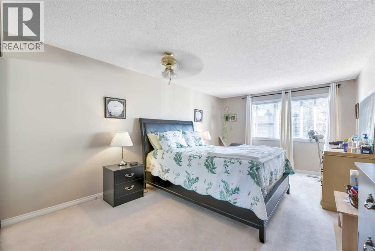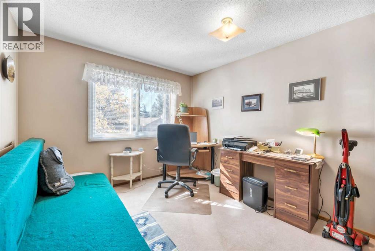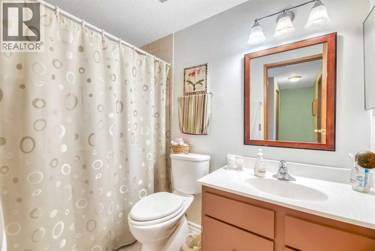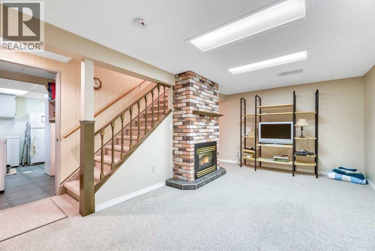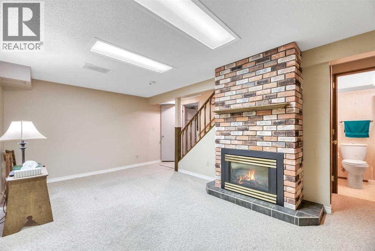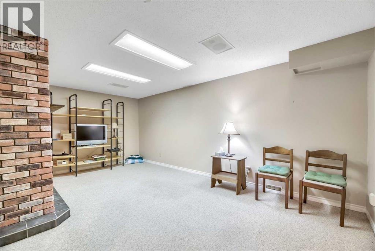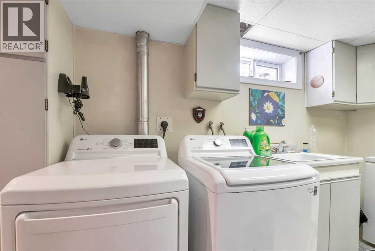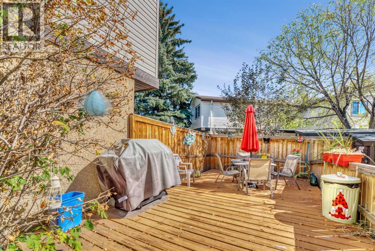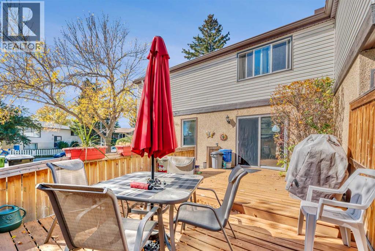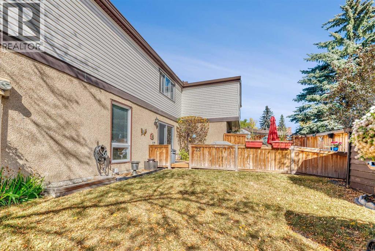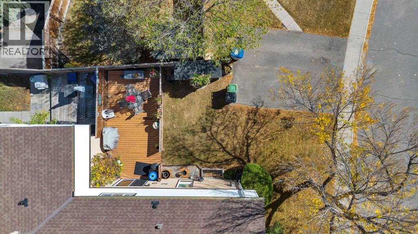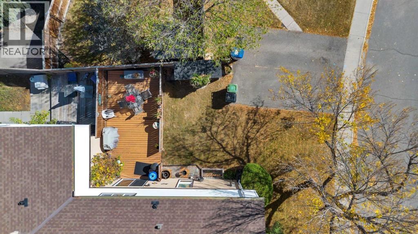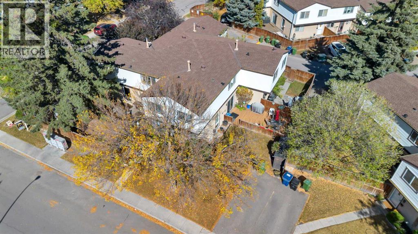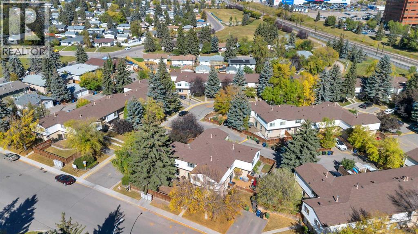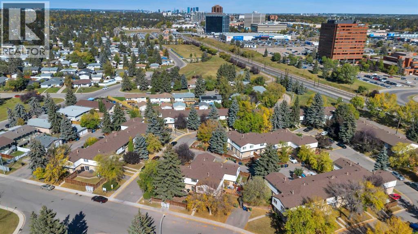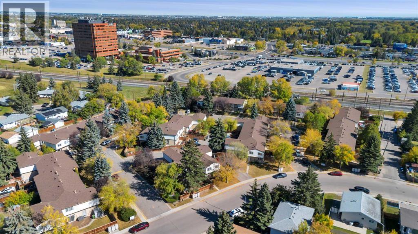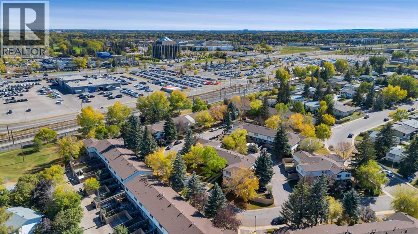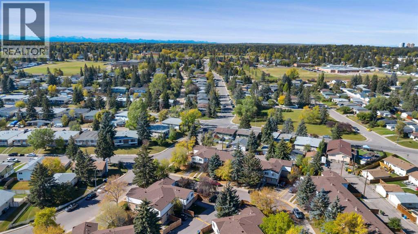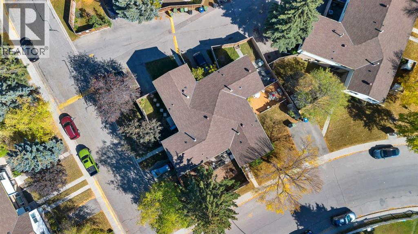23, 630 Sabrina Road Sw Calgary, Alberta T2W 1S5
$369,900Maintenance, Common Area Maintenance, Insurance, Property Management, Reserve Fund Contributions, Sewer, Waste Removal, Water
$475.72 Monthly
Maintenance, Common Area Maintenance, Insurance, Property Management, Reserve Fund Contributions, Sewer, Waste Removal, Water
$475.72 MonthlyBack to market due to financing, Welcome to Southwood Village! This pet-friendly townhouse is ideally located in SW Calgary, just minutes from schools, shopping, parks, and every amenity you need. Surrounded by beautiful, large mature trees, the community offers a sense of privacy and tranquility that’s hard to find. Inside, the upper level features 3 bedrooms, including a spacious primary with generous closet space, while the home offers 3 bathrooms in total. The main floor greets you with a welcoming foyer and bright, open living areas, while the lower level provides a versatile rec room—perfect for entertaining, family time, or a kids’ play space. You’ll also appreciate the full laundry room, abundant storage, and your own private yard with a patio/deck for enjoying the outdoors under the shade of the trees. Whether you’re a first-time buyer, a growing family, or simply looking for a comfortable place to call home, this Southwood Village gem is ready to welcome you. Be sure to check out the virtual tour (id:57810)
Property Details
| MLS® Number | A2259437 |
| Property Type | Single Family |
| Community Name | Southwood |
| Amenities Near By | Schools, Shopping |
| Community Features | Pets Allowed, Pets Allowed With Restrictions |
| Features | Pvc Window |
| Parking Space Total | 1 |
| Plan | 7610346 |
| Structure | Deck |
Building
| Bathroom Total | 3 |
| Bedrooms Above Ground | 3 |
| Bedrooms Total | 3 |
| Appliances | Washer, Refrigerator, Water Softener, Dishwasher, Stove, Dryer, Window Coverings |
| Basement Development | Finished |
| Basement Type | Full (finished) |
| Constructed Date | 1975 |
| Construction Material | Wood Frame |
| Construction Style Attachment | Attached |
| Cooling Type | None |
| Fireplace Present | Yes |
| Fireplace Total | 1 |
| Flooring Type | Carpeted, Laminate |
| Foundation Type | Poured Concrete |
| Half Bath Total | 2 |
| Heating Type | Forced Air |
| Stories Total | 2 |
| Size Interior | 1,286 Ft2 |
| Total Finished Area | 1285.68 Sqft |
| Type | Row / Townhouse |
Parking
| Other | |
| Parking Pad |
Land
| Acreage | No |
| Fence Type | Fence |
| Land Amenities | Schools, Shopping |
| Size Total Text | Unknown |
| Zoning Description | M-cg D44 |
Rooms
| Level | Type | Length | Width | Dimensions |
|---|---|---|---|---|
| Second Level | Primary Bedroom | 19.33 Ft x 11.00 Ft | ||
| Second Level | 4pc Bathroom | 4.92 Ft x 8.08 Ft | ||
| Second Level | Bedroom | 9.50 Ft x 11.92 Ft | ||
| Second Level | Bedroom | 9.33 Ft x 11.92 Ft | ||
| Basement | Recreational, Games Room | 18.33 Ft x 14.08 Ft | ||
| Basement | 2pc Bathroom | 3.50 Ft x 4.08 Ft | ||
| Basement | Furnace | 6.50 Ft x 6.50 Ft | ||
| Basement | Storage | 5.92 Ft x 12.08 Ft | ||
| Basement | Laundry Room | 12.08 Ft x 14.00 Ft | ||
| Main Level | Living Room | 19.33 Ft x 14.42 Ft | ||
| Main Level | Dining Room | 11.58 Ft x 7.00 Ft | ||
| Main Level | 2pc Bathroom | 4.00 Ft x 6.67 Ft | ||
| Main Level | Kitchen | 13.25 Ft x 7.42 Ft |
https://www.realtor.ca/real-estate/28907260/23-630-sabrina-road-sw-calgary-southwood
Contact Us
Contact us for more information
