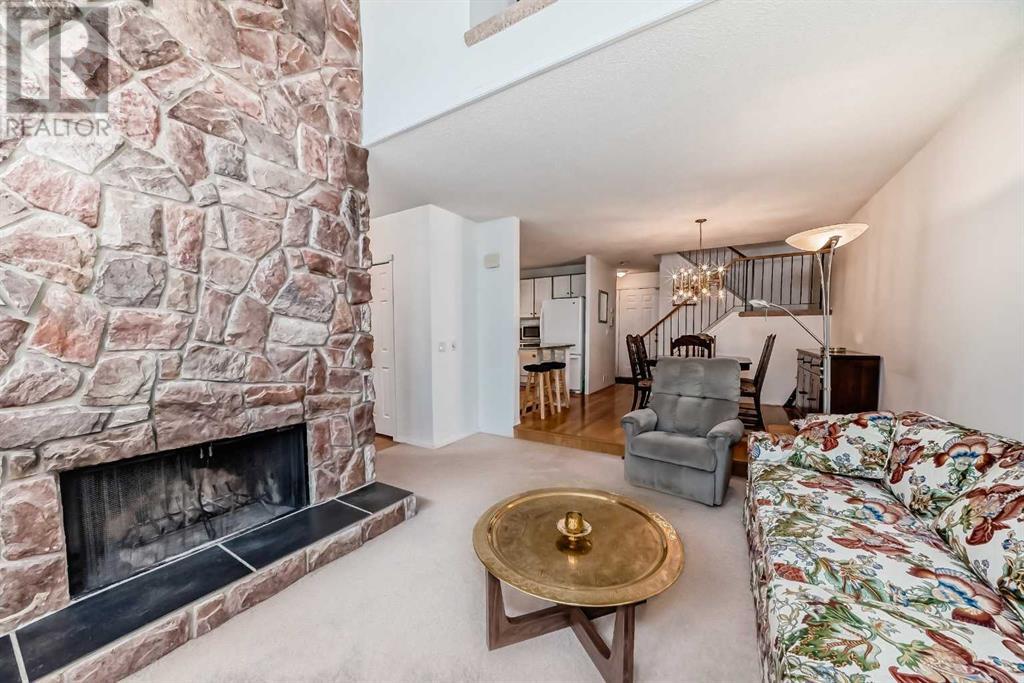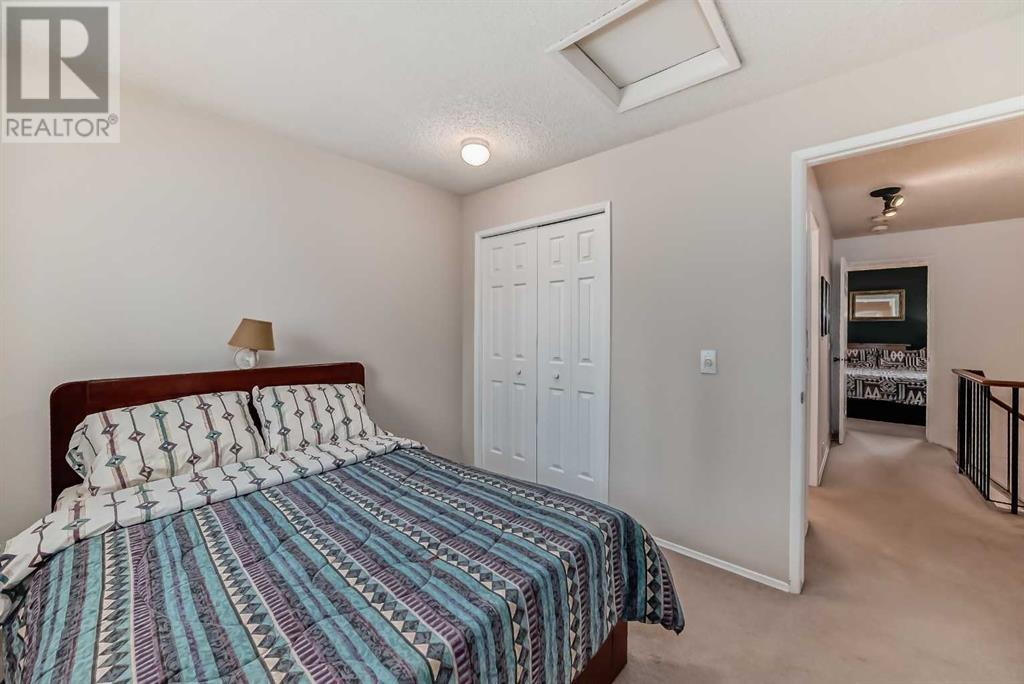23, 28 Berwick Crescent Nw Calgary, Alberta T3K 1Y7
$424,900Maintenance, Common Area Maintenance, Insurance, Ground Maintenance, Parking, Property Management, Reserve Fund Contributions, Waste Removal
$506.71 Monthly
Maintenance, Common Area Maintenance, Insurance, Ground Maintenance, Parking, Property Management, Reserve Fund Contributions, Waste Removal
$506.71 MonthlyOPEN HOUSE Sat, Nov 23 from 1-3PM & Sun, Nov 24 from 2-4PM*****Prime Location! This beautiful townhouse offers unmatched convenience, situated near Beddington Towne Centre, parks, schools, scenic walking paths, and Nose Hill Park. Easy access to Beddington Trail, Stoney Trail, and Deerfoot Trail ensures a smooth commute anywhere in the city.Inside, the spacious layout features an impressive double garage and a large master with en suite, as well a well desired loft . The kitchen boasts hardwood floors, while the living room, with its open-to-below design, has cozy carpeting and a striking floor-to-ceiling wood fireplace that adds warmth and character. A convenient 2-piece bath and garage access complete the main level.Upstairs, you'll find a generous master suite with double closets and 3-piece ensuite, plus an additional 4-piece bath, a second well-sized bedroom, and a versatile loft space that overlooks the living room—ideal for a sitting area, home gym, or office.The developed basement includes a rec room and laundry area. Outside, the fenced front yard offers space for BBQs and relaxation, with serene views of trees and greenspace. This well-managed, meticulously maintained complex is a true gem! Tremendous value and shows extremely well. (id:57810)
Open House
This property has open houses!
1:00 pm
Ends at:3:00 pm
2:00 pm
Ends at:4:00 pm
Property Details
| MLS® Number | A2178819 |
| Property Type | Single Family |
| Neigbourhood | Beddington Heights |
| Community Name | Beddington Heights |
| AmenitiesNearBy | Park, Playground, Schools, Shopping |
| CommunityFeatures | Pets Allowed With Restrictions |
| Features | Parking |
| ParkingSpaceTotal | 2 |
| Plan | 8010385 |
Building
| BathroomTotal | 3 |
| BedroomsAboveGround | 2 |
| BedroomsTotal | 2 |
| Appliances | Washer, Refrigerator, Dishwasher, Stove, Dryer, Microwave, Hood Fan, Window Coverings |
| BasementDevelopment | Finished |
| BasementType | Full (finished) |
| ConstructedDate | 1979 |
| ConstructionMaterial | Wood Frame |
| ConstructionStyleAttachment | Attached |
| CoolingType | None |
| ExteriorFinish | Vinyl Siding |
| FireplacePresent | Yes |
| FireplaceTotal | 1 |
| FlooringType | Carpeted, Hardwood, Linoleum |
| FoundationType | Poured Concrete |
| HalfBathTotal | 1 |
| HeatingType | Forced Air |
| StoriesTotal | 2 |
| SizeInterior | 1312.4 Sqft |
| TotalFinishedArea | 1312.4 Sqft |
| Type | Row / Townhouse |
Parking
| Attached Garage | 2 |
Land
| Acreage | No |
| FenceType | Fence |
| LandAmenities | Park, Playground, Schools, Shopping |
| SizeTotalText | Unknown |
| ZoningDescription | M-c1 |
Rooms
| Level | Type | Length | Width | Dimensions |
|---|---|---|---|---|
| Basement | Furnace | 26.67 Ft x 6.33 Ft | ||
| Basement | Other | 26.08 Ft x 12.00 Ft | ||
| Main Level | Other | 8.92 Ft x 5.08 Ft | ||
| Main Level | Living Room | 17.42 Ft x 12.50 Ft | ||
| Main Level | Dining Room | 9.42 Ft x 10.83 Ft | ||
| Main Level | Other | 10.08 Ft x 8.58 Ft | ||
| Main Level | 2pc Bathroom | 5.17 Ft x 5.08 Ft | ||
| Upper Level | Loft | 14.33 Ft x 7.83 Ft | ||
| Upper Level | Bedroom | 9.00 Ft x 10.75 Ft | ||
| Upper Level | 4pc Bathroom | 4.92 Ft x 7.50 Ft | ||
| Upper Level | Primary Bedroom | 10.25 Ft x 16.75 Ft | ||
| Upper Level | 3pc Bathroom | 4.92 Ft x 7.42 Ft |
https://www.realtor.ca/real-estate/27656814/23-28-berwick-crescent-nw-calgary-beddington-heights
Interested?
Contact us for more information










































