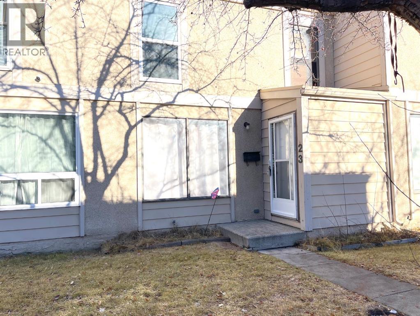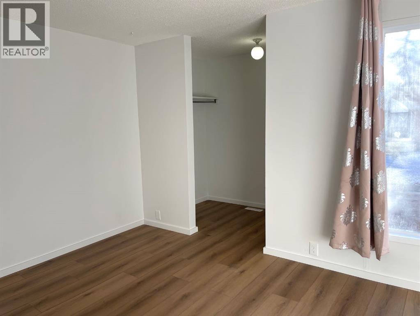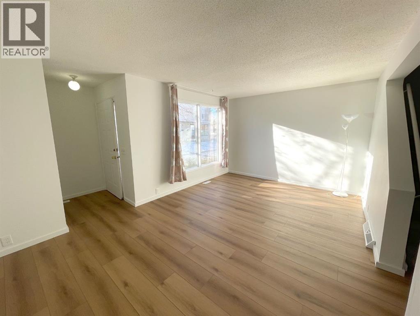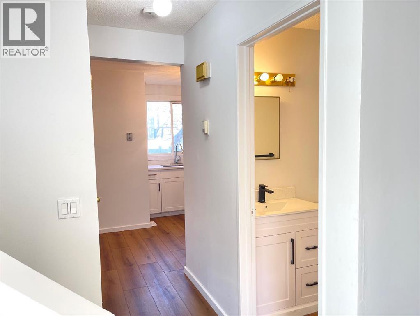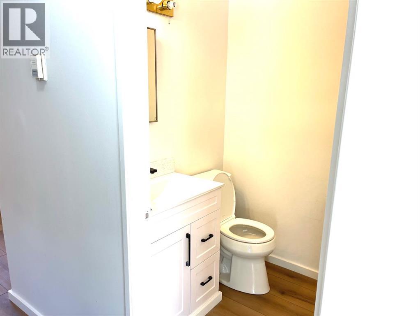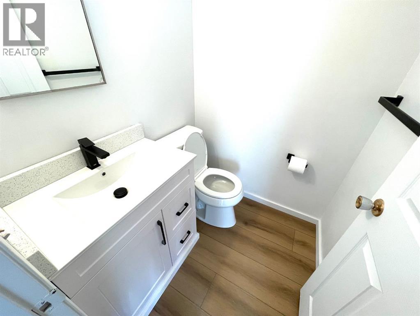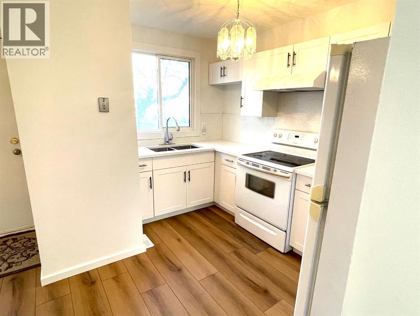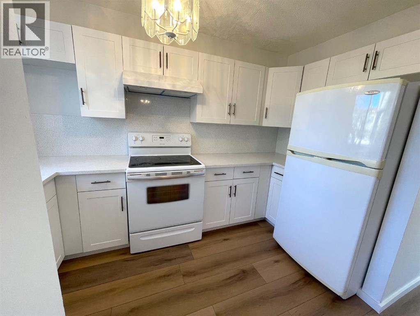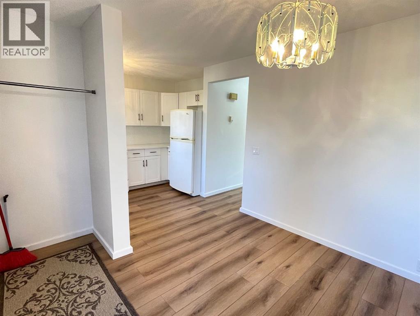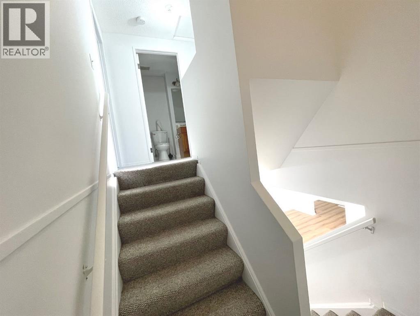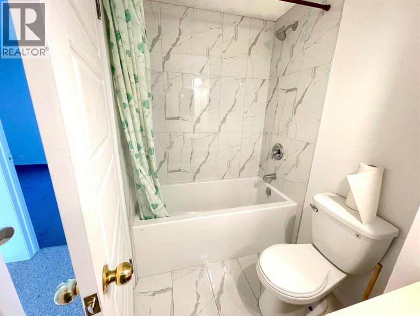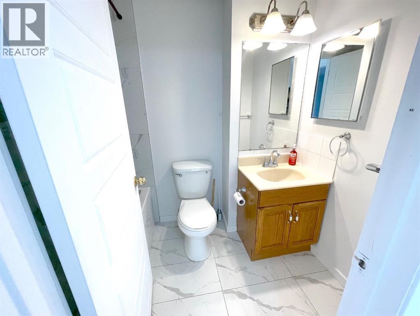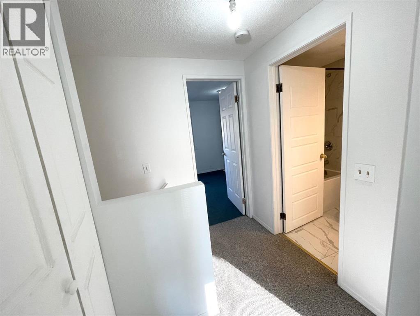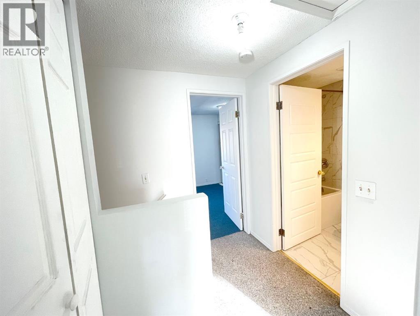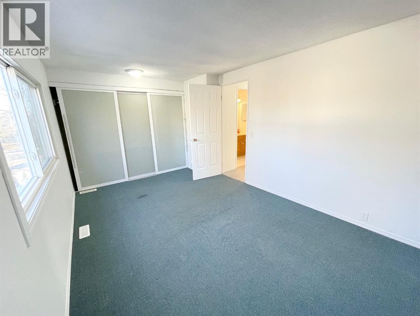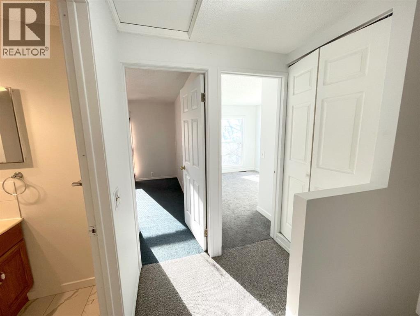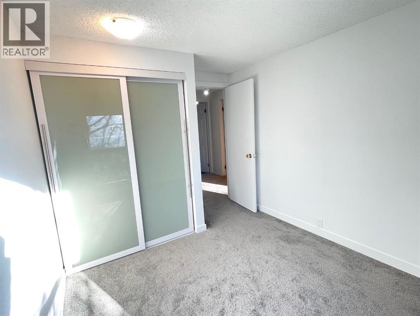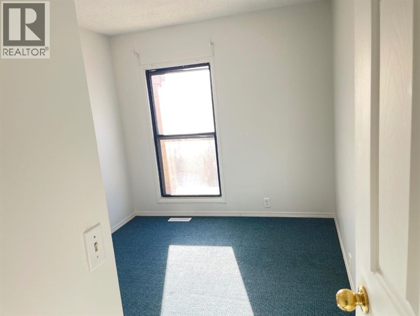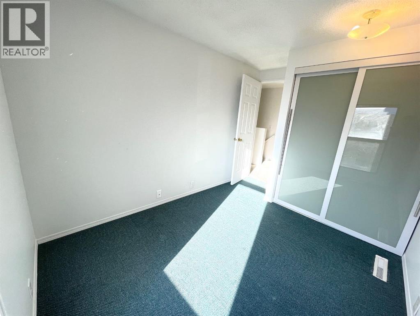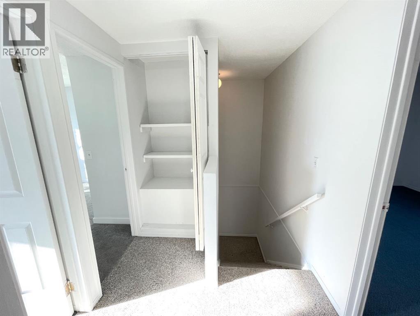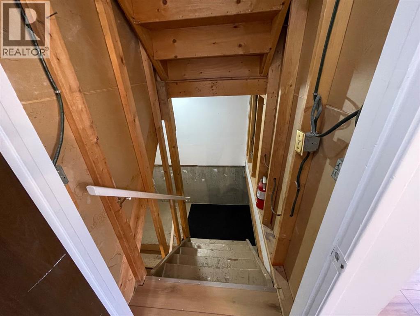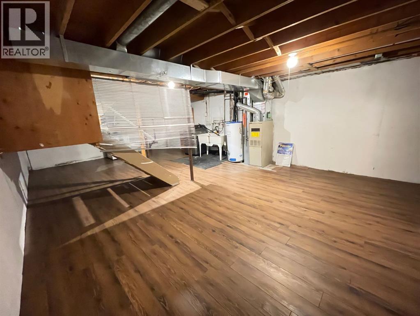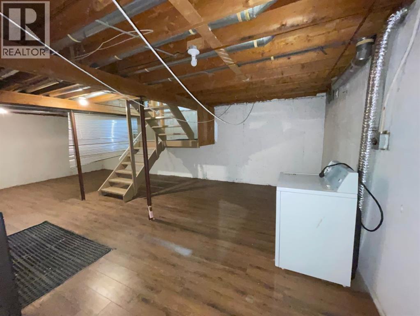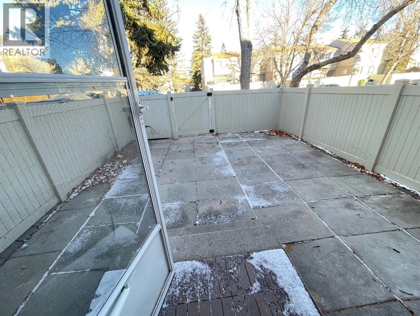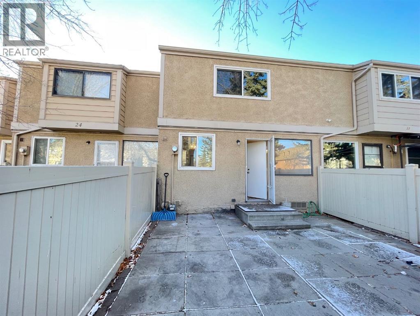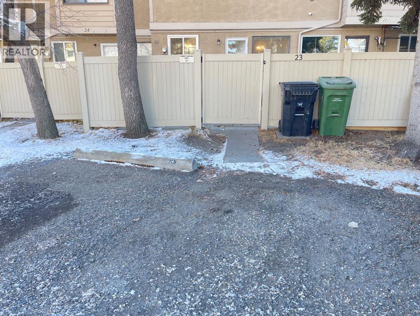23, 2319 56 Street Ne Calgary, Alberta T1Y 2M2
$284,900Maintenance, Caretaker, Common Area Maintenance, Water
$463.06 Monthly
Maintenance, Caretaker, Common Area Maintenance, Water
$463.06 MonthlyBeautifully Updated Home with Modern Finishes ThroughoutThis charming home welcomes you with a freshly painted interior, featuring updated walls, new receptacles, and modern covers for a clean, move-in-ready feel. The newly renovated kitchen shines with brand-new cabinets, range, countertops, and faucet, offering a stylish space that’s perfect for cooking and entertaining.The home’s upgrades continue with a brand-new bathroom, complete with a new tub, stylish tilework, and updated flooring. Fresh closet doors with sleek glass and metal frames add a contemporary touch, while new gas-filled vinyl windows enhance energy efficiency and comfort.This stunning home features three beautifully updated bedrooms, each fitted with modern, sleek closet doorsshowcasing elegant glass panels and a crisp white finish.The spacious primary bedroom easily accommodates a king-size bed with plenty of room left for additional furniture, creating a relaxing retreat you’ll love coming home to.The two additional bedrooms offer versatile space—perfectly sized for a double bed, a comfortable home office, or even a creative hobby room.The basement features attractive engineered wood flooring, creating a warm and inviting additional living space.Step outside to a paved rear courtyard, ideal for relaxing or hosting gatherings.This is thoughtfully updated home is ready for its next owner—modern, comfortable, and beautifully finished throughout.Don’t miss your chance to own this gorgeous 3-bedroom unit for under $350K! Homes like this go quickly—act fast! (id:57810)
Property Details
| MLS® Number | A2271428 |
| Property Type | Single Family |
| Community Name | Pineridge |
| Community Features | Pets Allowed |
| Features | See Remarks, Pvc Window, Closet Organizers |
| Parking Space Total | 1 |
| Plan | 7610799 |
| Structure | None |
Building
| Bathroom Total | 2 |
| Bedrooms Above Ground | 3 |
| Bedrooms Total | 3 |
| Appliances | Refrigerator, Range - Electric, Dishwasher, Washer & Dryer |
| Basement Development | Unfinished |
| Basement Type | Full (unfinished) |
| Constructed Date | 1975 |
| Construction Style Attachment | Attached |
| Cooling Type | None |
| Exterior Finish | Stucco |
| Flooring Type | Carpeted, Hardwood |
| Foundation Type | Poured Concrete |
| Half Bath Total | 1 |
| Heating Fuel | Natural Gas |
| Heating Type | Forced Air |
| Stories Total | 2 |
| Size Interior | 1,087 Ft2 |
| Total Finished Area | 1087 Sqft |
| Type | Row / Townhouse |
Land
| Acreage | No |
| Fence Type | Fence |
| Size Total Text | Unknown |
| Zoning Description | M-c1 D100 |
Rooms
| Level | Type | Length | Width | Dimensions |
|---|---|---|---|---|
| Second Level | Primary Bedroom | 15.00 Ft x 9.75 Ft | ||
| Second Level | 4pc Bathroom | 5.00 Ft x 7.50 Ft | ||
| Second Level | Bedroom | 8.75 Ft x 11.58 Ft | ||
| Second Level | Bedroom | 8.17 Ft x 11.58 Ft | ||
| Main Level | Living Room | 17.33 Ft x 11.42 Ft | ||
| Main Level | 2pc Bathroom | 4.83 Ft x 4.58 Ft | ||
| Main Level | Dining Room | 11.17 Ft x 9.67 Ft | ||
| Main Level | Kitchen | 6.00 Ft x 11.42 Ft |
https://www.realtor.ca/real-estate/29125007/23-2319-56-street-ne-calgary-pineridge
Contact Us
Contact us for more information
