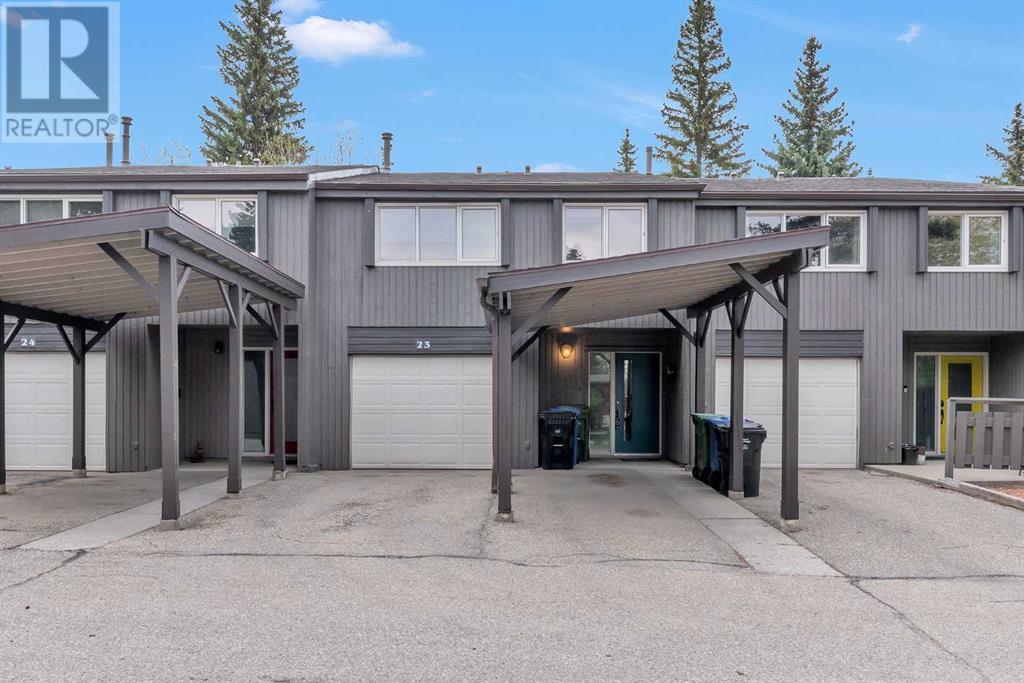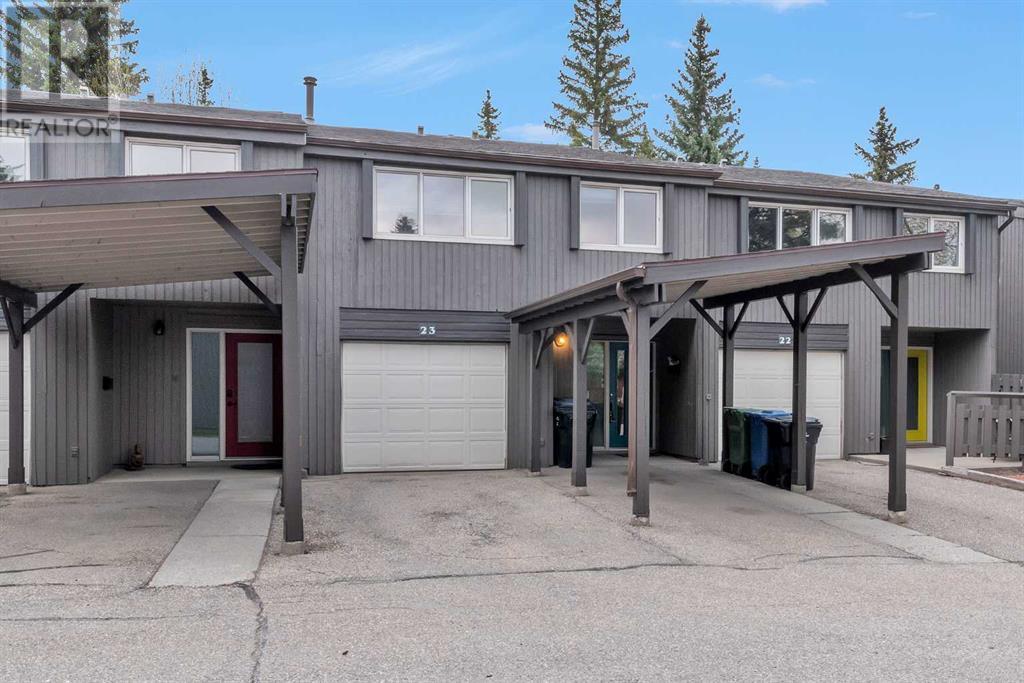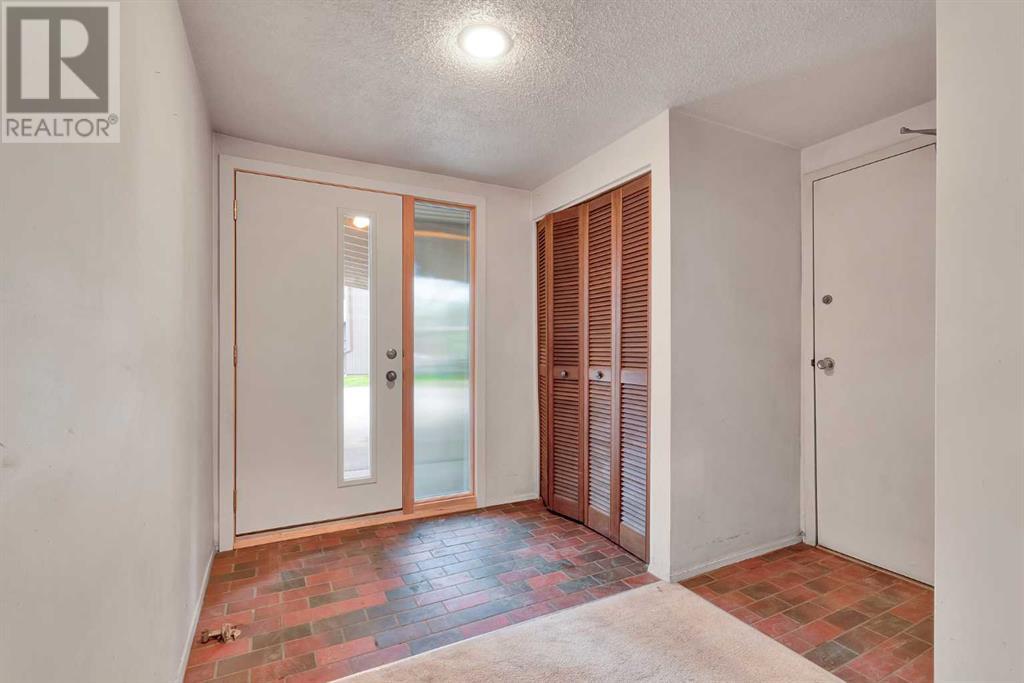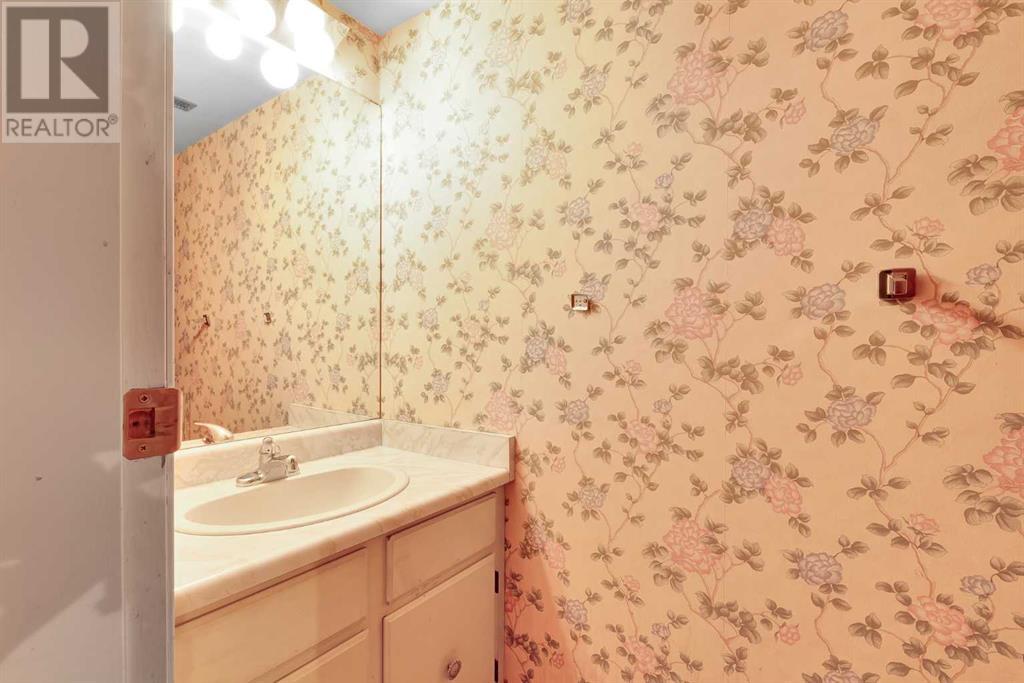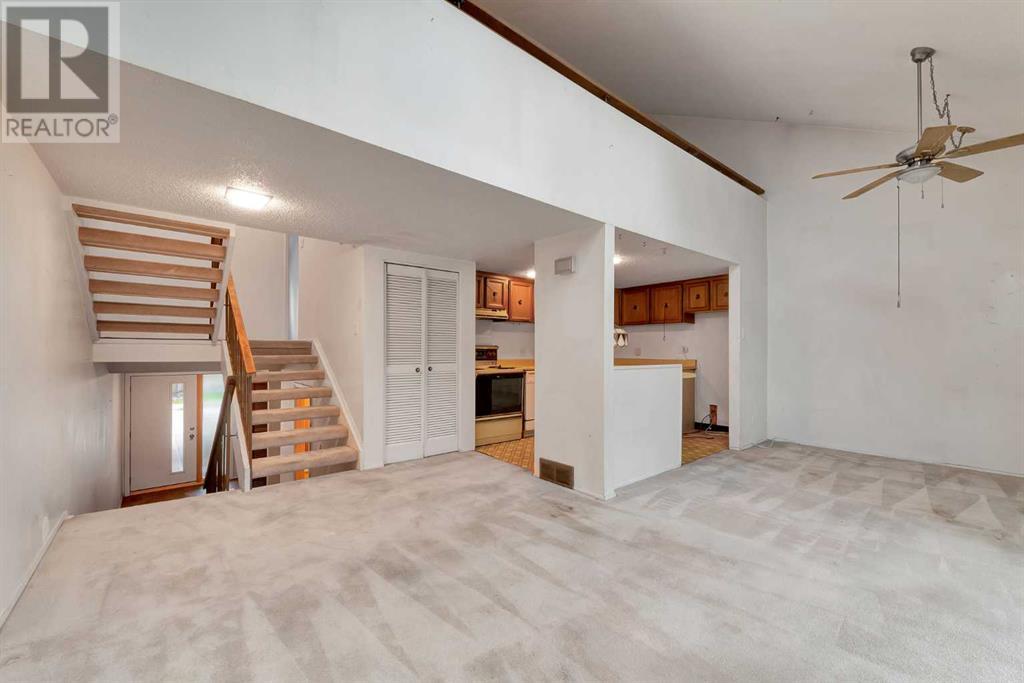23, 2225 Oakmoor Drive Sw Calgary, Alberta T2V 4N6
$424,900Maintenance, Common Area Maintenance, Insurance, Parking, Property Management, Reserve Fund Contributions
$574.83 Monthly
Maintenance, Common Area Maintenance, Insurance, Parking, Property Management, Reserve Fund Contributions
$574.83 MonthlyOpportunity Knocks – Priced to Sell, Sold As-Is! Perfect for investors or renovators, this spacious townhome offers over 1,300 sq ft of potential in a well-managed complex. With solid bones and loads of upside, it's a fantastic opportunity to create value in a prime location. Ideally located near major amenities including Costco, Glenmore Landing, Southland Leisure Centre, schools, shopping, transit, and quick access to Stoney Trail—convenience is at your doorstep. The main entryway welcomes you with a spacious foyer, access to a single attached garage, and a 2-piece bathroom. Upstairs, the bright main living area features vaulted ceilings, a gas-burning fireplace, a kitchen and dining area, and patio doors leading to a private deck and enclosed outdoor space—ideal for relaxing or entertaining. On the next level, you’ll find a primary bedroom with a walk-in closet and cheater access to a 4-piece main bathroom, plus a second bedroom. The upper loft space—measuring 8' x 21'—overlooks the living room and is perfect for a home office, studio, or lounge area, with a hidden storage room offering additional functionality. The lower level includes a third bedroom, laundry area, and plenty of storage space. This home offers a rare mix of size, layout, and location. Bring your vision and act fast—opportunities like this don’t last long! (id:57810)
Property Details
| MLS® Number | A2222082 |
| Property Type | Single Family |
| Community Name | Palliser |
| Amenities Near By | Park, Playground, Schools, Shopping |
| Community Features | Pets Allowed With Restrictions |
| Features | Level, Gas Bbq Hookup, Parking |
| Parking Space Total | 2 |
| Plan | 7611290 |
| Structure | Deck |
Building
| Bathroom Total | 2 |
| Bedrooms Above Ground | 2 |
| Bedrooms Below Ground | 1 |
| Bedrooms Total | 3 |
| Appliances | Washer, Dryer |
| Architectural Style | 5 Level |
| Basement Development | Partially Finished |
| Basement Type | Partial (partially Finished) |
| Constructed Date | 1976 |
| Construction Material | Wood Frame |
| Construction Style Attachment | Attached |
| Cooling Type | None |
| Fireplace Present | Yes |
| Fireplace Total | 1 |
| Flooring Type | Carpeted, Linoleum, Tile |
| Foundation Type | Poured Concrete |
| Half Bath Total | 1 |
| Heating Fuel | Natural Gas |
| Heating Type | Forced Air |
| Size Interior | 1,336 Ft2 |
| Total Finished Area | 1336 Sqft |
| Type | Row / Townhouse |
Parking
| Attached Garage | 1 |
Land
| Acreage | No |
| Fence Type | Not Fenced |
| Land Amenities | Park, Playground, Schools, Shopping |
| Landscape Features | Landscaped |
| Size Total Text | Unknown |
| Zoning Description | M-c1 |
Rooms
| Level | Type | Length | Width | Dimensions |
|---|---|---|---|---|
| Lower Level | Bedroom | 13.67 Ft x 12.33 Ft | ||
| Lower Level | Laundry Room | 9.50 Ft x 4.08 Ft | ||
| Main Level | Kitchen | 10.50 Ft x 8.25 Ft | ||
| Main Level | Dining Room | 10.92 Ft x 9.42 Ft | ||
| Main Level | Living Room | 11.67 Ft x 11.00 Ft | ||
| Main Level | 2pc Bathroom | 7.75 Ft x 2.92 Ft | ||
| Upper Level | Primary Bedroom | 13.17 Ft x 11.42 Ft | ||
| Upper Level | Bedroom | 10.83 Ft x 9.33 Ft | ||
| Upper Level | Loft | 21.08 Ft x 8.17 Ft | ||
| Upper Level | Storage | 14.75 Ft x 8.25 Ft | ||
| Upper Level | Other | 8.33 Ft x 5.25 Ft | ||
| Upper Level | 4pc Bathroom | 8.67 Ft x 5.25 Ft |
https://www.realtor.ca/real-estate/28633054/23-2225-oakmoor-drive-sw-calgary-palliser
Contact Us
Contact us for more information
