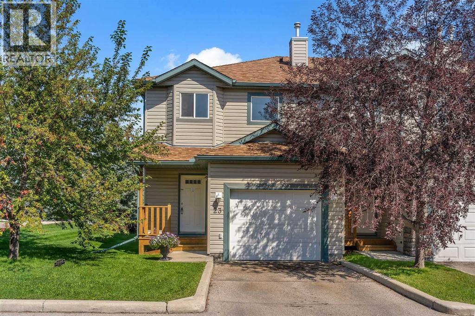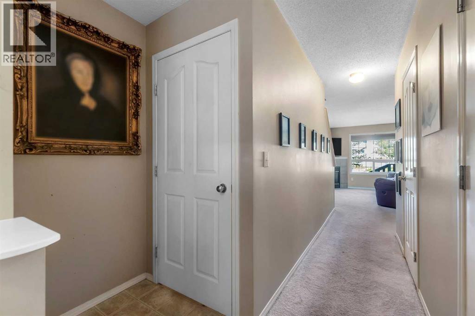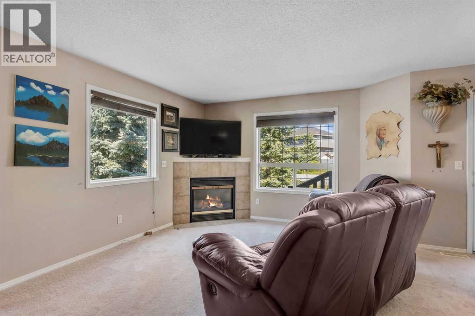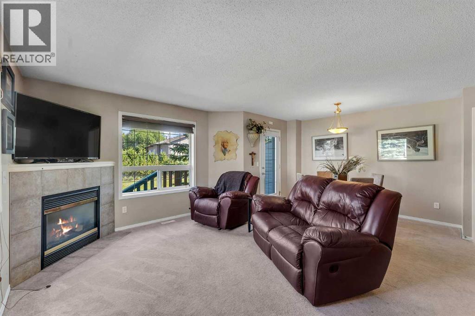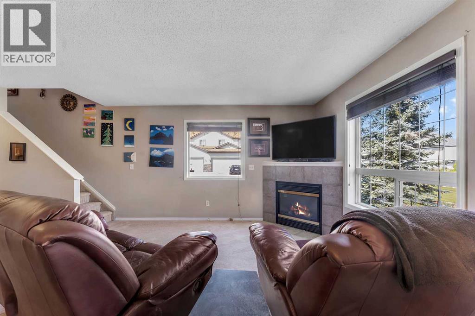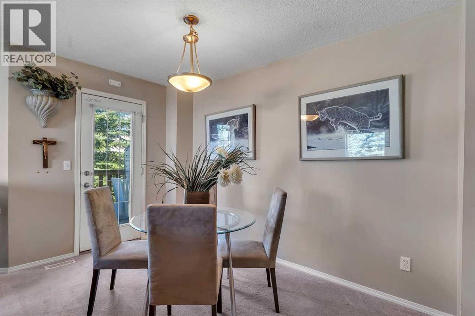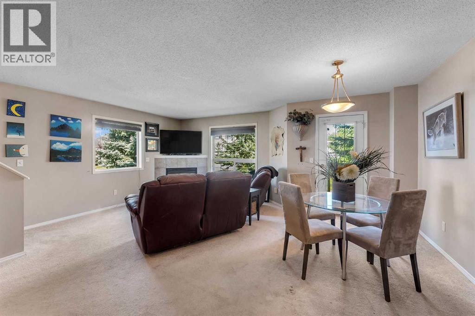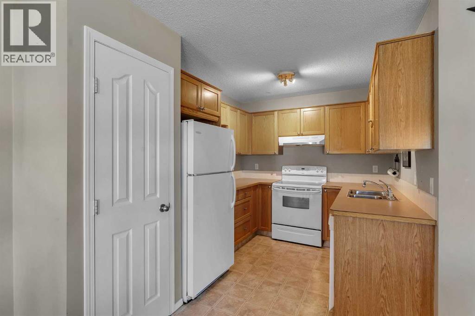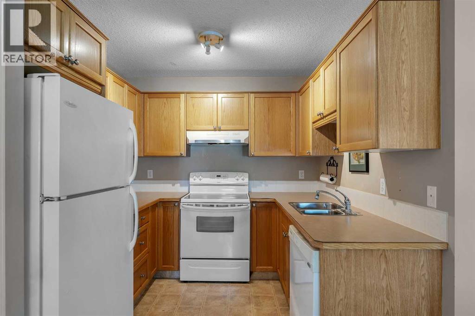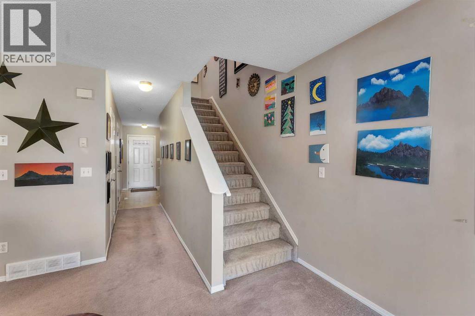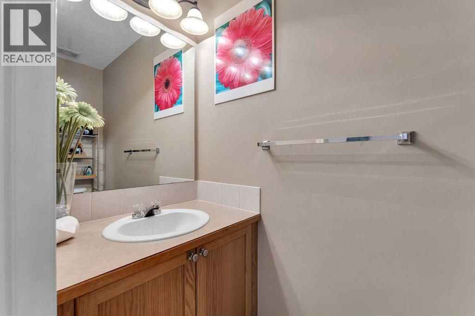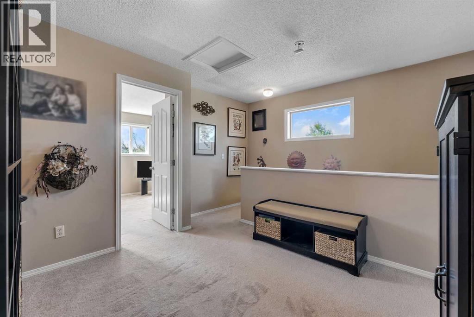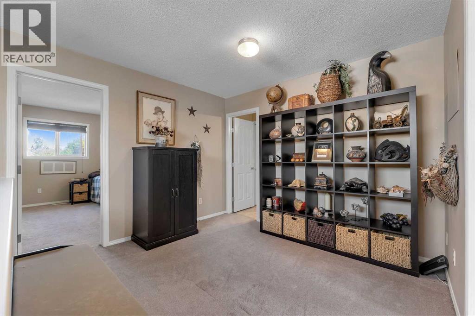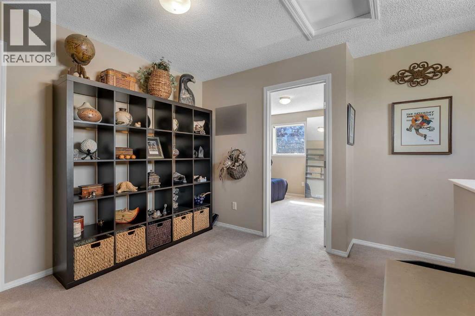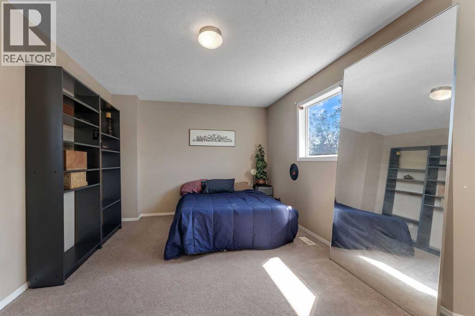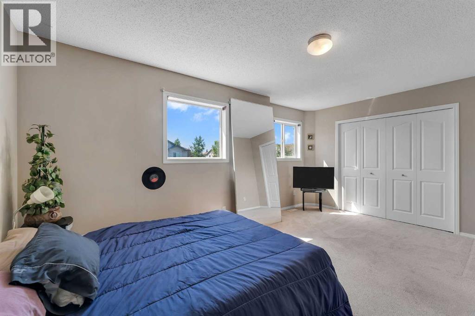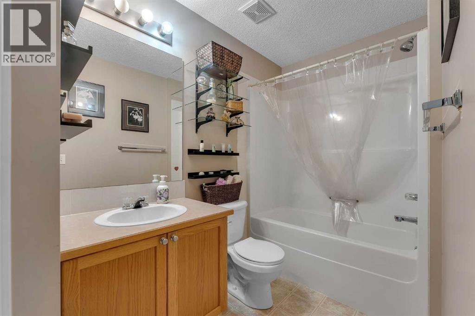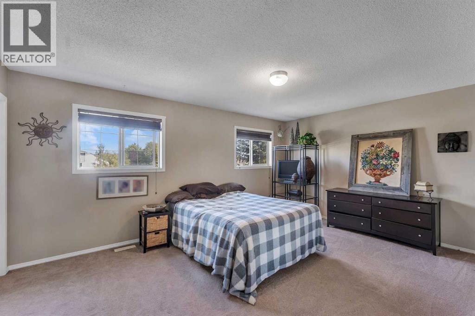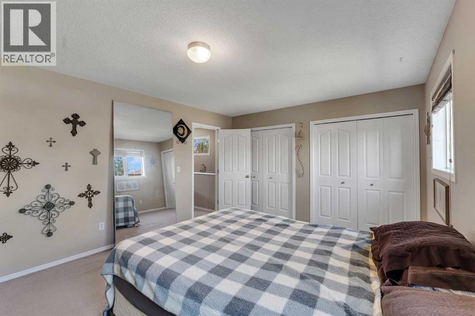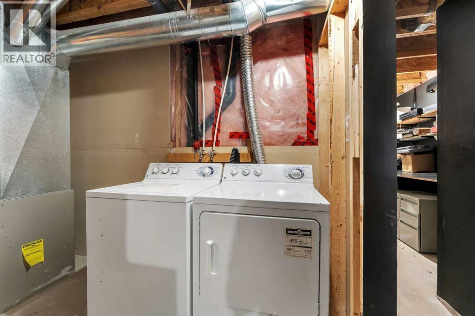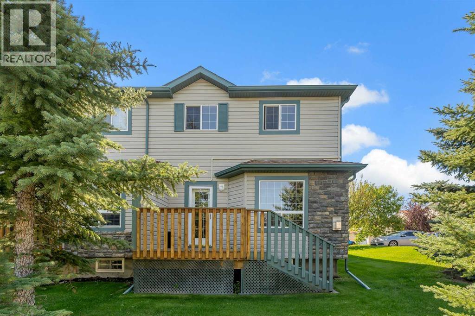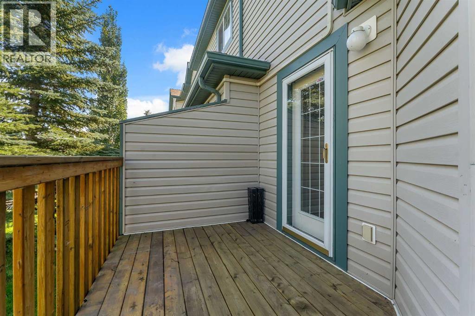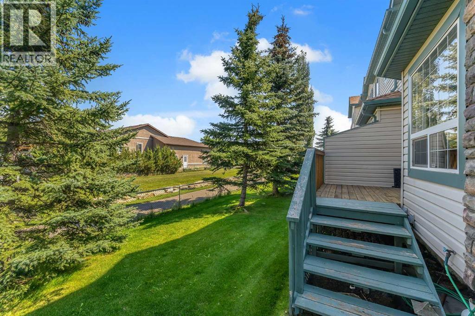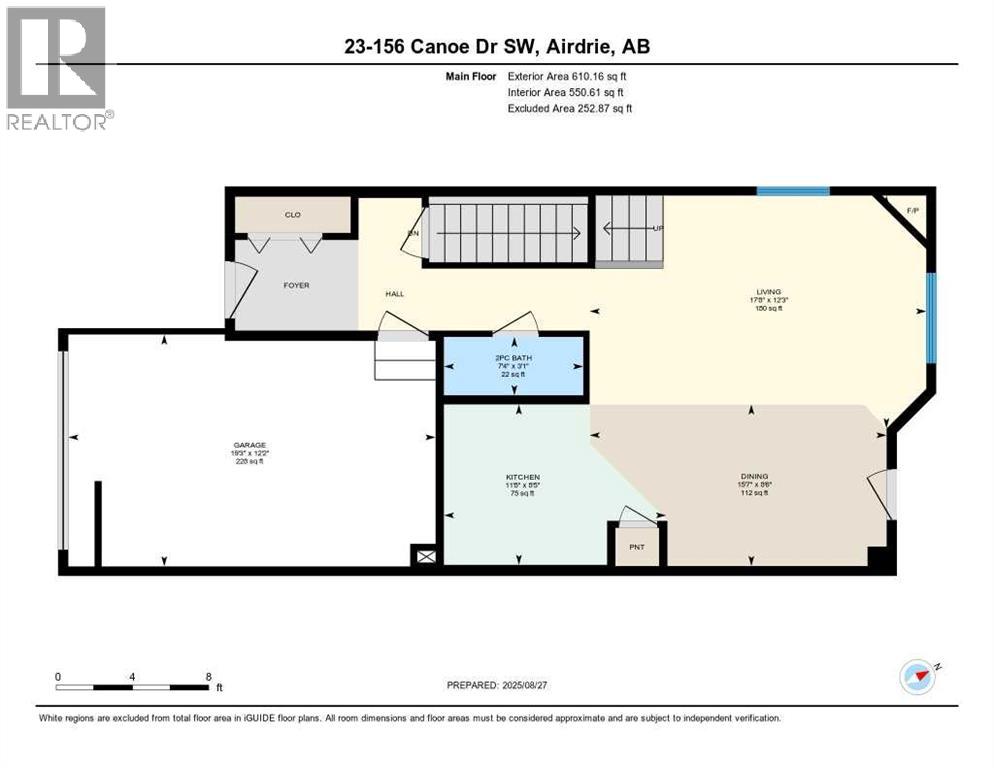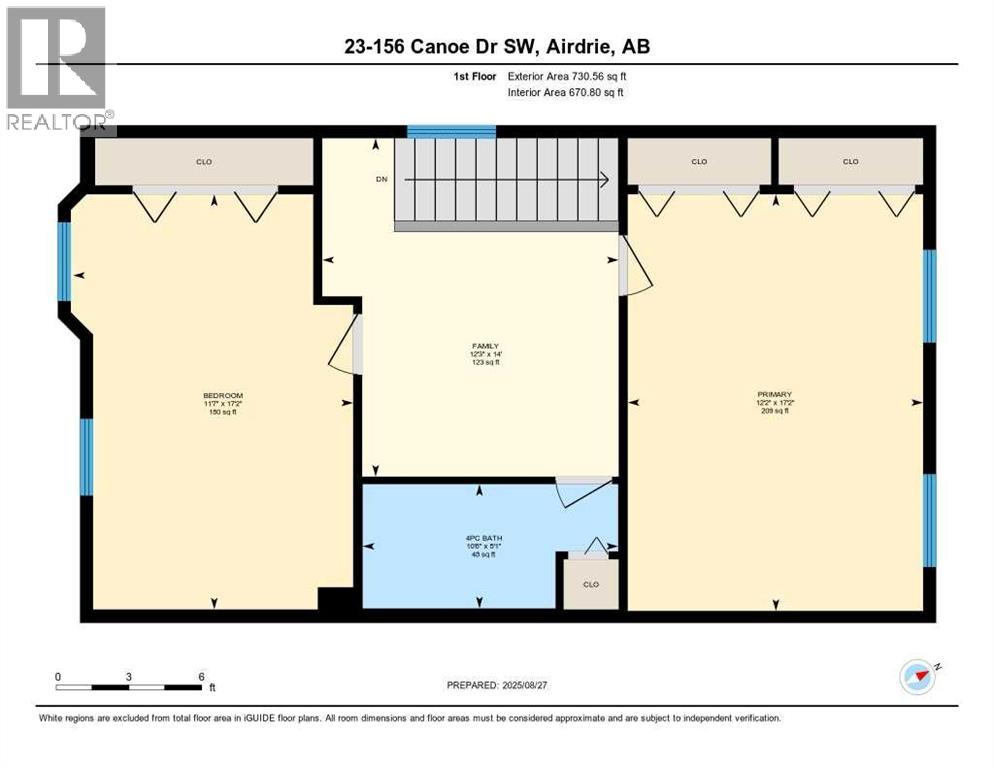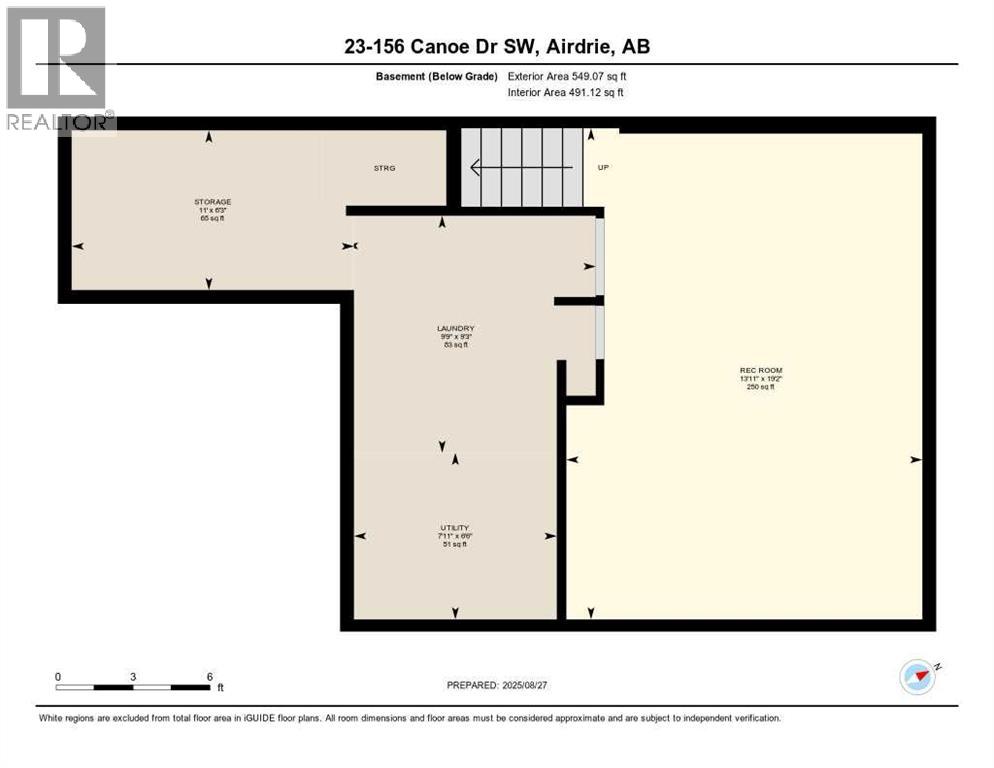23, 156 Canoe Drive Sw Airdrie, Alberta T4B 3C3
$339,900Maintenance, Ground Maintenance, Parking, Property Management, Reserve Fund Contributions, Waste Removal
$350 Monthly
Maintenance, Ground Maintenance, Parking, Property Management, Reserve Fund Contributions, Waste Removal
$350 MonthlyThis is a heck of an opportunity to own an end unit townhome with a GARAGE backing onto greenspace. Situated in the Canals, this well run complex is quiet and peaceful. With quick access to walking paths along the Canals, you'll love the serenity of this location. Driving up, you'll appreciate the privacy of the location, and the proximity of visitor parking for guests. Inside, the open concept plan creates a comfortable atmosphere. Large windows along the back usher in natural light and a corner gas fireplace adds a cozy element. A two piece bath and convenient access to the single attached garage can be found on this level. Upstairs, you'll discover two huge primary bedrooms separated by a flex space and a 4 piece bath. The basement is partially developed with an open rec space. There is also storage and laundry. The back deck is a lovely shaded space to enjoy pretty views and birdsong. This is a pet friendly complex with up to two dogs/two cats allowed with board approval. An additional stall can be rented for $75 through the management company. (id:57810)
Property Details
| MLS® Number | A2251315 |
| Property Type | Single Family |
| Neigbourhood | The Canals |
| Community Name | Canals |
| Amenities Near By | Park, Playground, Schools, Shopping |
| Community Features | Pets Allowed With Restrictions |
| Features | Parking |
| Parking Space Total | 2 |
| Plan | 0212606 |
Building
| Bathroom Total | 2 |
| Bedrooms Above Ground | 2 |
| Bedrooms Total | 2 |
| Appliances | Washer, Refrigerator, Dishwasher, Stove, Dryer, Hood Fan, Window Coverings, Garage Door Opener |
| Basement Development | Partially Finished |
| Basement Type | Full (partially Finished) |
| Constructed Date | 2002 |
| Construction Style Attachment | Attached |
| Cooling Type | None |
| Exterior Finish | Vinyl Siding |
| Fireplace Present | Yes |
| Fireplace Total | 1 |
| Flooring Type | Carpeted, Laminate |
| Foundation Type | Poured Concrete |
| Half Bath Total | 1 |
| Heating Type | Forced Air |
| Stories Total | 2 |
| Size Interior | 1,340 Ft2 |
| Total Finished Area | 1340 Sqft |
| Type | Row / Townhouse |
Parking
| Attached Garage | 1 |
Land
| Acreage | No |
| Fence Type | Not Fenced |
| Land Amenities | Park, Playground, Schools, Shopping |
| Size Depth | 27.66 M |
| Size Frontage | 7.76 M |
| Size Irregular | 216.20 |
| Size Total | 216.2 M2|0-4,050 Sqft |
| Size Total Text | 216.2 M2|0-4,050 Sqft |
| Zoning Description | R2-t |
Rooms
| Level | Type | Length | Width | Dimensions |
|---|---|---|---|---|
| Basement | Laundry Room | 9.25 Ft x 9.75 Ft | ||
| Main Level | 2pc Bathroom | Measurements not available | ||
| Main Level | Dining Room | 8.50 Ft x 15.58 Ft | ||
| Main Level | Kitchen | 8.42 Ft x 11.67 Ft | ||
| Main Level | Living Room | 12.25 Ft x 17.67 Ft | ||
| Upper Level | 4pc Bathroom | Measurements not available | ||
| Upper Level | Primary Bedroom | 17.17 Ft x 11.58 Ft | ||
| Upper Level | Family Room | 14.00 Ft x 12.25 Ft | ||
| Upper Level | Primary Bedroom | 17.17 Ft x 12.17 Ft |
https://www.realtor.ca/real-estate/28784174/23-156-canoe-drive-sw-airdrie-canals
Contact Us
Contact us for more information
