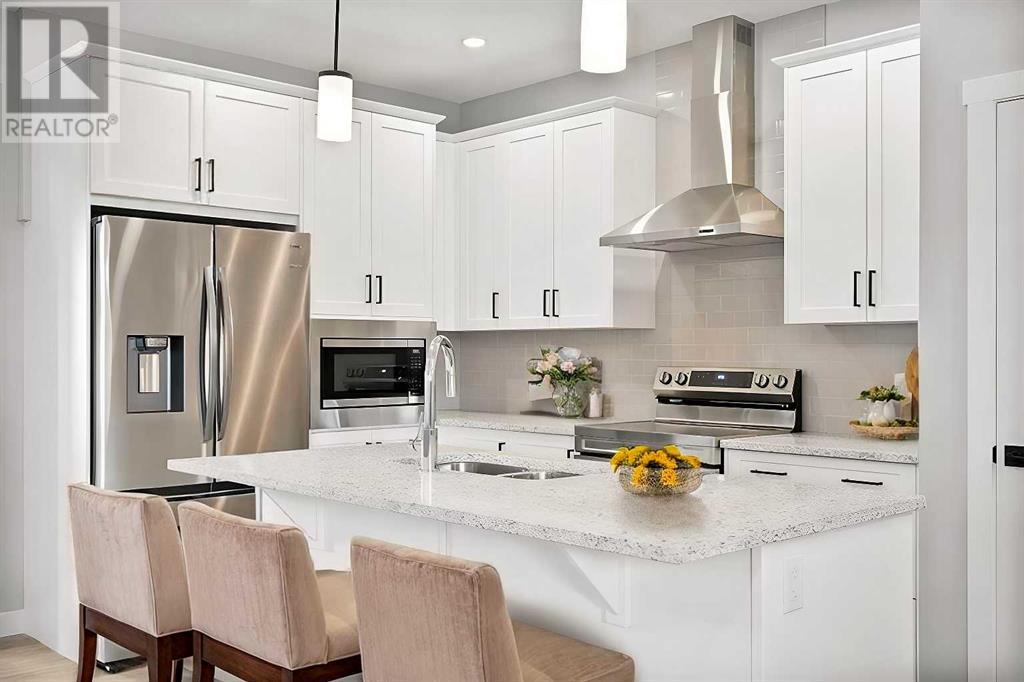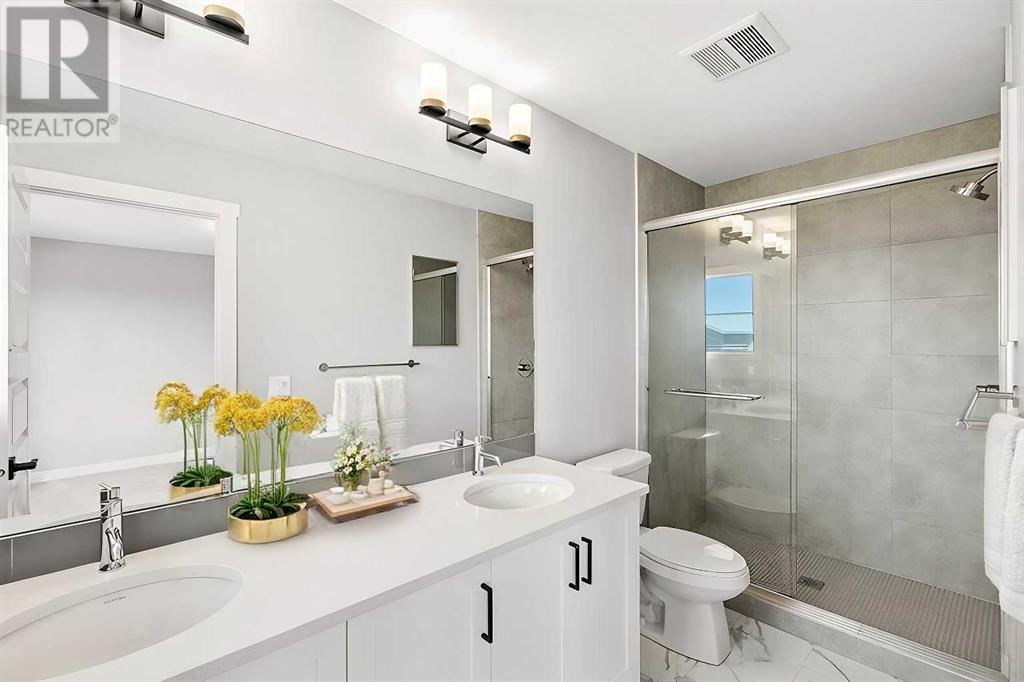5 Bedroom
3 Bathroom
1,429 ft2
3 Level
None
Central Heating
$699,000
DISCOVER THIS BEAUTIFULLY DESIGNED NEWLY BUILT HOME IN HOMESTEAD - OFFERING JUST UNDER 1900 SQFT WITH 5 BEDROOMS & 3 FULL BATHS & ATTACHED DOUBLE GARAGE - NO NEIGHBOURS BEHIND - VERY UNIQUE FLOORPLAN AS MODIFIED BI-LEVELS ARE A RARE OCCURRENCE IN CALGARY! Stepping into this home, the main floor offers open concept kitchen, living, and dining area perfect for modern living. The kitchen has a pantry for extra storage and spacious island. Natural lights in the living area creates warmth. Main floor also offers 2 BEDROOMS with each of its own CLOSETS and a 4 PC BATH making it perfect for family or even for guests. The UPPER FLOOR serves as a personal heaven featuring a PRIMARY BEDROOM with WALK IN CLOSET & 4PC ENSUITE BATH. Laundry is conveniently located on the upper level. The fully finished BASEMENT offers 2 BEDROOMS with CLOSETS and a 4PC BATH. A REC ROOM offers various possibilities to make space according to your needs. BASEMENT with SEPARATE SIDE ENTRANCE can be converted into a ILLEGAL/LEGAL SUITE (SUBJECT TO CITY APPROVAL)! KITCHEN is already ROUGHED IN! Kitchen will be installed on or before possession! Concrete driveway will be done in few months and touch up needs to be done. Easy access to Stoney Trail NE & McKnight Blvd NE & EASY ACCESS TO MULTIPLE PLAZAS IN NE CALGARY WITH ACCESS TO TONS OF AMENITIES! Great Opportunity In An Amazing Location! Call your favourite realtor for a showing today! (id:57810)
Property Details
|
MLS® Number
|
A2201061 |
|
Property Type
|
Single Family |
|
Neigbourhood
|
Homestead |
|
Community Name
|
Homestead |
|
Amenities Near By
|
Schools, Shopping |
|
Parking Space Total
|
4 |
|
Plan
|
2410123 |
|
Structure
|
Deck |
Building
|
Bathroom Total
|
3 |
|
Bedrooms Above Ground
|
3 |
|
Bedrooms Below Ground
|
2 |
|
Bedrooms Total
|
5 |
|
Age
|
New Building |
|
Appliances
|
Refrigerator, Range - Electric, Dishwasher, Microwave, Hood Fan |
|
Architectural Style
|
3 Level |
|
Basement Development
|
Finished |
|
Basement Features
|
Separate Entrance |
|
Basement Type
|
Full (finished) |
|
Construction Style Attachment
|
Detached |
|
Cooling Type
|
None |
|
Exterior Finish
|
Stone, Vinyl Siding |
|
Flooring Type
|
Carpeted, Vinyl Plank |
|
Foundation Type
|
Poured Concrete |
|
Heating Fuel
|
Natural Gas |
|
Heating Type
|
Central Heating |
|
Size Interior
|
1,429 Ft2 |
|
Total Finished Area
|
1429.01 Sqft |
|
Type
|
House |
Parking
Land
|
Acreage
|
No |
|
Fence Type
|
Fence |
|
Land Amenities
|
Schools, Shopping |
|
Size Depth
|
35.26 M |
|
Size Frontage
|
8.92 M |
|
Size Irregular
|
314.11 |
|
Size Total
|
314.11 M2|0-4,050 Sqft |
|
Size Total Text
|
314.11 M2|0-4,050 Sqft |
|
Zoning Description
|
R-g |
Rooms
| Level |
Type |
Length |
Width |
Dimensions |
|
Second Level |
Primary Bedroom |
|
|
11.42 Ft x 13.83 Ft |
|
Second Level |
4pc Bathroom |
|
|
4.83 Ft x 11.75 Ft |
|
Second Level |
Laundry Room |
|
|
5.58 Ft x 6.33 Ft |
|
Basement |
Furnace |
|
|
8.33 Ft x 15.83 Ft |
|
Basement |
4pc Bathroom |
|
|
8.33 Ft x 4.92 Ft |
|
Basement |
Recreational, Games Room |
|
|
19.67 Ft x 22.83 Ft |
|
Basement |
Bedroom |
|
|
10.17 Ft x 11.75 Ft |
|
Basement |
Bedroom |
|
|
9.67 Ft x 12.42 Ft |
|
Main Level |
Other |
|
|
9.00 Ft x 6.75 Ft |
|
Main Level |
Dining Room |
|
|
12.42 Ft x 7.58 Ft |
|
Main Level |
Living Room |
|
|
11.50 Ft x 18.08 Ft |
|
Main Level |
Kitchen |
|
|
9.00 Ft x 14.08 Ft |
|
Main Level |
4pc Bathroom |
|
|
8.08 Ft x 4.92 Ft |
|
Main Level |
Bedroom |
|
|
11.58 Ft x 10.00 Ft |
|
Main Level |
Bedroom |
|
|
9.00 Ft x 13.50 Ft |
https://www.realtor.ca/real-estate/28009230/229-homestead-terrace-ne-calgary-homestead











































