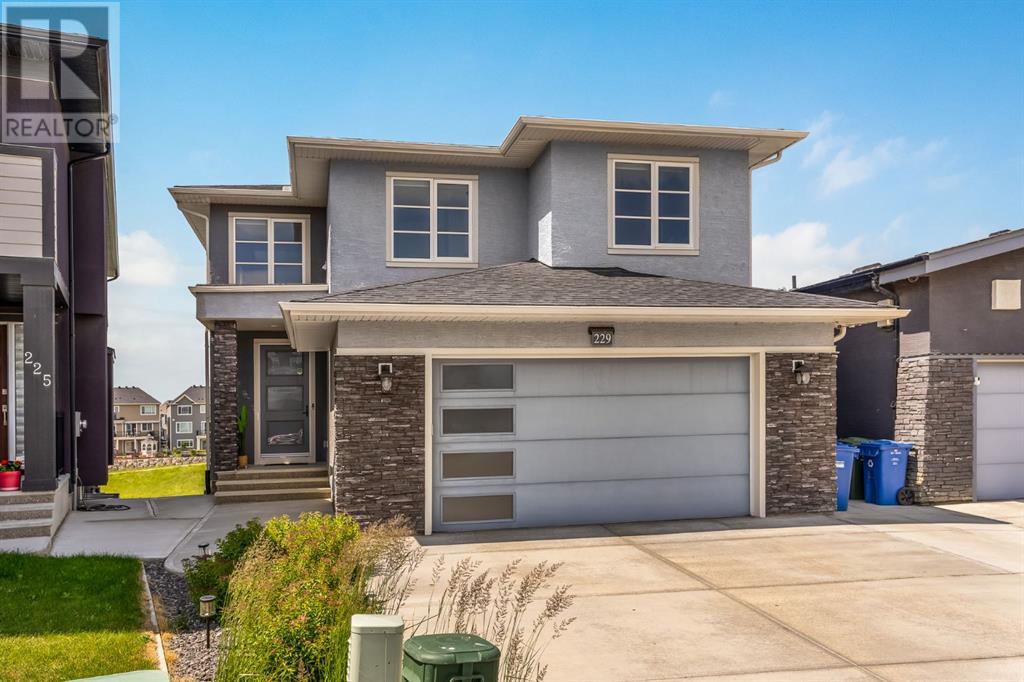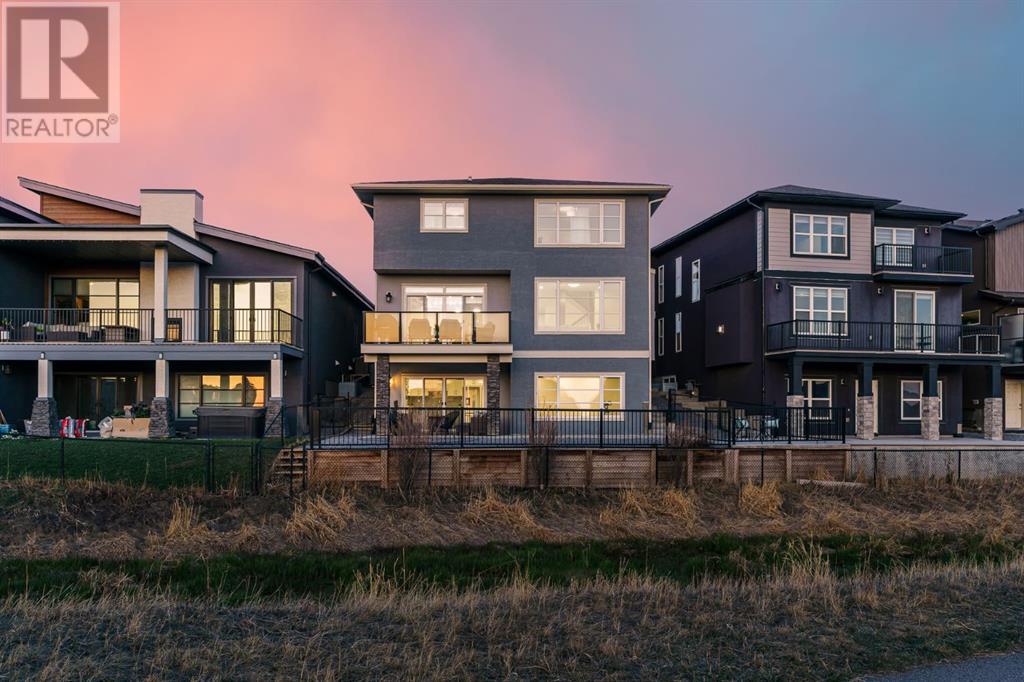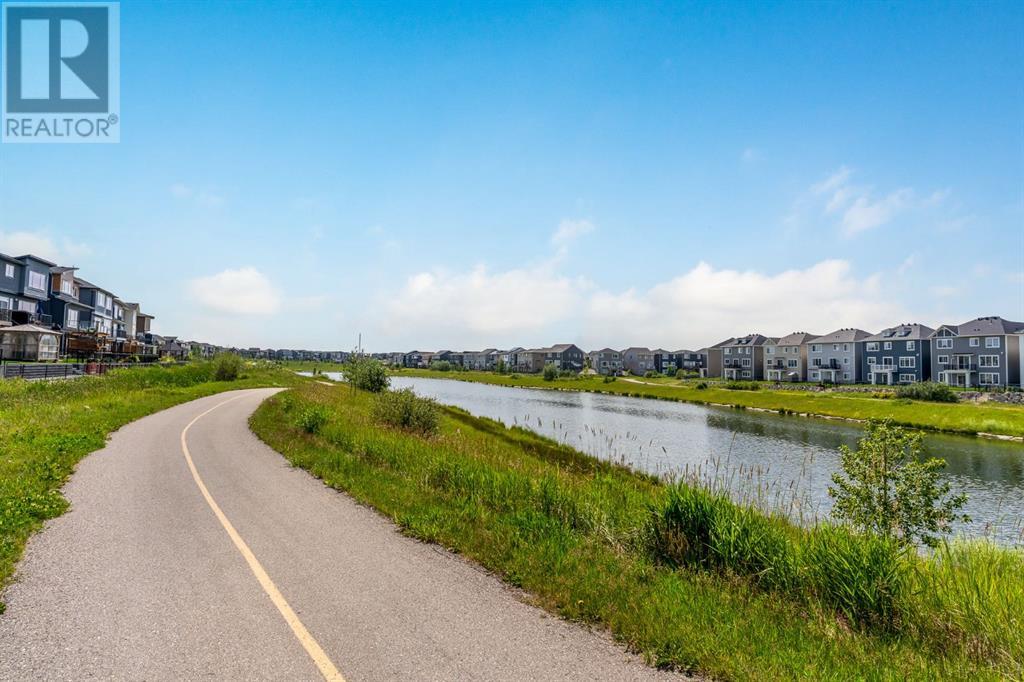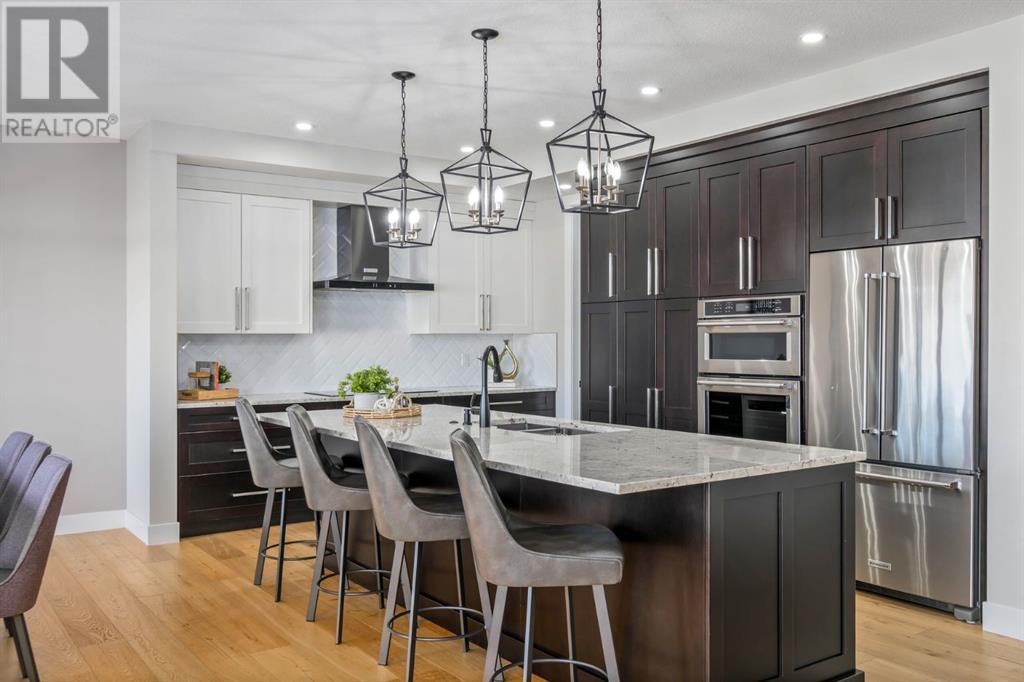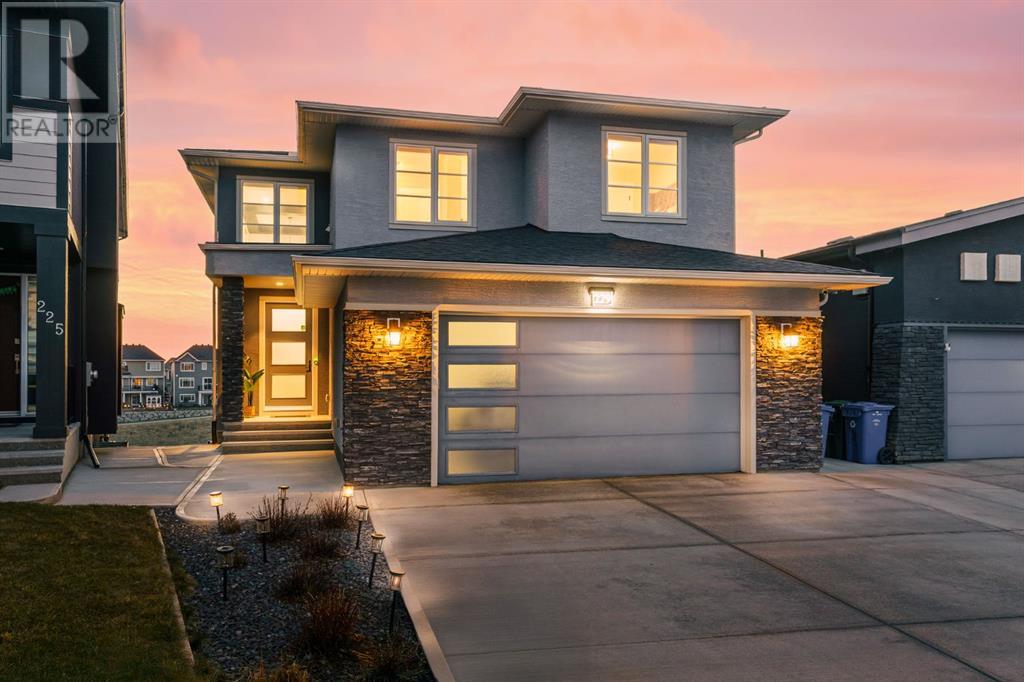4 Bedroom
4 Bathroom
2,826 ft2
Fireplace
Central Air Conditioning
Forced Air
Landscaped
$1,175,000
An unbeatable price for such a beautifully maintained home, and a flexible possession day! This stylish 2-storey walkout backs onto a tranquil green space with walking paths—perfect for sipping your morning coffee with a view or fitting in a jog around the pond.Inside, the main floor checks every box: soaring ceilings, stunning hardwood floors, oversized windows that flood the space with natural light, and more storage than you’ll know what to do with. The kitchen is ready for whatever’s on the menu—featuring a sleek cooktop, wall oven and microwave with trim kit, granite counters, a spice drawer (because who doesn’t love a little organization?), a waste pullout, and cabinetry that just keeps going.Beyond the dining area, step out onto your west-facing deck to soak up all that evening sunshine.Upstairs, you'll find a bright and elegant bonus room, a spacious main bath with dual sinks (no more battling over the mirror), a dedicated laundry room with a sink and storage, and three bedrooms—including a generous primary retreat. The ensuite is fully equipped for both slow mornings and peaceful evenings: separate vanities, a makeup desk, a deep soaker tub, glass shower, and a walk-in closet that could double as a dressing room.The fully finished walkout basement offers fantastic flexibility with its own full kitchen, bedroom, bathroom, durable LVP flooring, and separate laundry hookups—plus a folding counter and bonus storage above. It’s the perfect setup for guests, in-laws, or income potential.Access your west-facing backyard with ease via poured concrete steps or walk right out from the lower level onto a spacious patio. The hardscaping stretches the full width of the yard—giving you all the outdoor enjoyment with none of the maintenance.Take the VIRTUAL TOUR and experience it all for yourself. Carringvue Manor isn’t just a home—it’s a lifestyle upgrade. Come take a look and see how good life can be. (id:57810)
Property Details
|
MLS® Number
|
A2239609 |
|
Property Type
|
Single Family |
|
Neigbourhood
|
Carrington |
|
Community Name
|
Carrington |
|
Amenities Near By
|
Park, Playground, Recreation Nearby, Schools, Shopping |
|
Features
|
Pvc Window, No Neighbours Behind, French Door, No Animal Home, No Smoking Home, Environmental Reserve |
|
Parking Space Total
|
4 |
|
Plan
|
1612898 |
|
Structure
|
Deck |
|
View Type
|
View |
Building
|
Bathroom Total
|
4 |
|
Bedrooms Above Ground
|
3 |
|
Bedrooms Below Ground
|
1 |
|
Bedrooms Total
|
4 |
|
Appliances
|
Washer, Refrigerator, Cooktop - Electric, Dishwasher, Dryer, Microwave, Oven - Built-in, Hood Fan, Window Coverings, Garage Door Opener |
|
Basement Development
|
Finished |
|
Basement Features
|
Separate Entrance, Walk Out, Suite |
|
Basement Type
|
Full (finished) |
|
Constructed Date
|
2017 |
|
Construction Style Attachment
|
Detached |
|
Cooling Type
|
Central Air Conditioning |
|
Exterior Finish
|
Stucco |
|
Fireplace Present
|
Yes |
|
Fireplace Total
|
1 |
|
Flooring Type
|
Carpeted, Ceramic Tile, Hardwood, Vinyl |
|
Foundation Type
|
Poured Concrete |
|
Half Bath Total
|
1 |
|
Heating Fuel
|
Natural Gas |
|
Heating Type
|
Forced Air |
|
Stories Total
|
2 |
|
Size Interior
|
2,826 Ft2 |
|
Total Finished Area
|
2826.33 Sqft |
|
Type
|
House |
Parking
|
Concrete
|
|
|
Attached Garage
|
2 |
Land
|
Acreage
|
No |
|
Fence Type
|
Fence |
|
Land Amenities
|
Park, Playground, Recreation Nearby, Schools, Shopping |
|
Landscape Features
|
Landscaped |
|
Size Depth
|
34.42 M |
|
Size Frontage
|
9.85 M |
|
Size Irregular
|
436.00 |
|
Size Total
|
436 M2|4,051 - 7,250 Sqft |
|
Size Total Text
|
436 M2|4,051 - 7,250 Sqft |
|
Surface Water
|
Creek Or Stream |
|
Zoning Description
|
R-g |
Rooms
| Level |
Type |
Length |
Width |
Dimensions |
|
Basement |
Recreational, Games Room |
|
|
14.58 Ft x 14.25 Ft |
|
Basement |
Kitchen |
|
|
14.25 Ft x 15.33 Ft |
|
Basement |
4pc Bathroom |
|
|
4.92 Ft x 11.75 Ft |
|
Basement |
Bedroom |
|
|
14.50 Ft x 11.67 Ft |
|
Basement |
Laundry Room |
|
|
11.33 Ft x 7.42 Ft |
|
Basement |
Furnace |
|
|
11.50 Ft x 10.83 Ft |
|
Basement |
Storage |
|
|
3.42 Ft x 7.50 Ft |
|
Main Level |
Foyer |
|
|
6.00 Ft x 7.58 Ft |
|
Main Level |
Living Room |
|
|
14.25 Ft x 15.00 Ft |
|
Main Level |
Dining Room |
|
|
11.33 Ft x 16.00 Ft |
|
Main Level |
Kitchen |
|
|
10.50 Ft x 16.00 Ft |
|
Main Level |
Office |
|
|
8.58 Ft x 9.00 Ft |
|
Main Level |
2pc Bathroom |
|
|
5.50 Ft x 6.00 Ft |
|
Upper Level |
Primary Bedroom |
|
|
14.67 Ft x 15.17 Ft |
|
Upper Level |
5pc Bathroom |
|
|
13.00 Ft x 15.33 Ft |
|
Upper Level |
Other |
|
|
7.00 Ft x 15.42 Ft |
|
Upper Level |
Bedroom |
|
|
13.42 Ft x 10.92 Ft |
|
Upper Level |
5pc Bathroom |
|
|
5.50 Ft x 11.92 Ft |
|
Upper Level |
Bedroom |
|
|
13.42 Ft x 10.92 Ft |
|
Upper Level |
Laundry Room |
|
|
10.50 Ft x 8.25 Ft |
|
Upper Level |
Family Room |
|
|
12.33 Ft x 15.08 Ft |
https://www.realtor.ca/real-estate/28613240/229-carringvue-manor-nw-calgary-carrington
