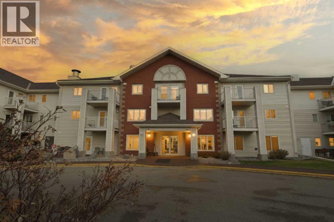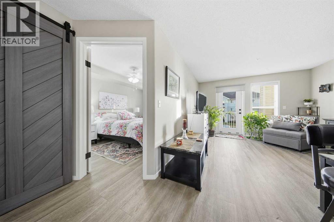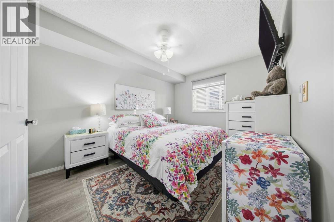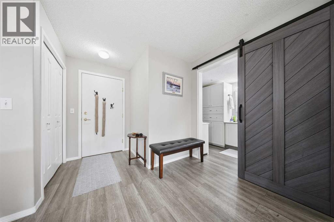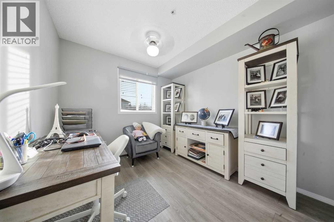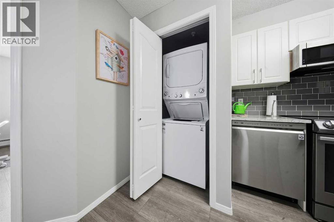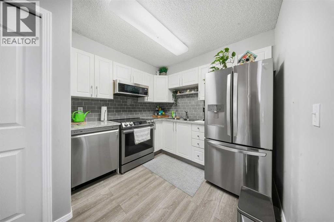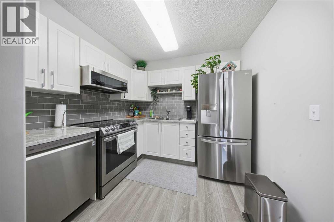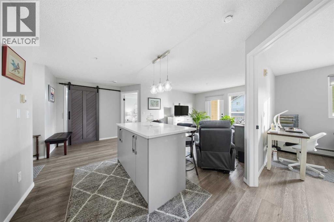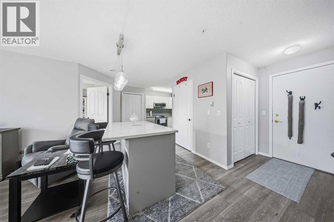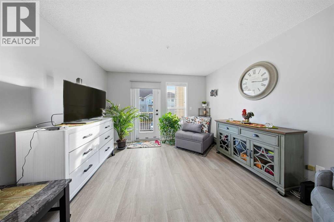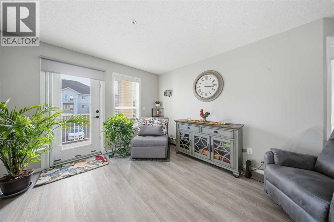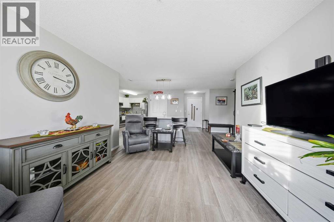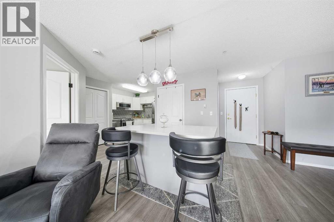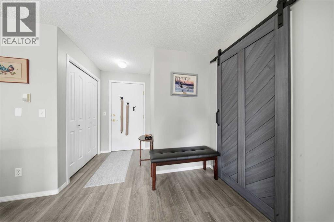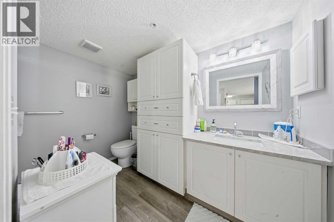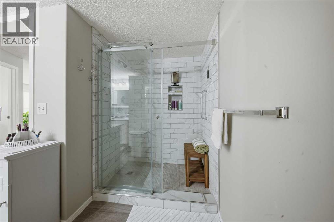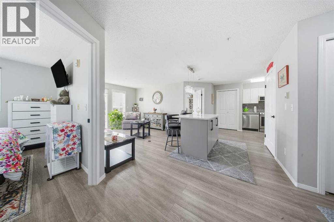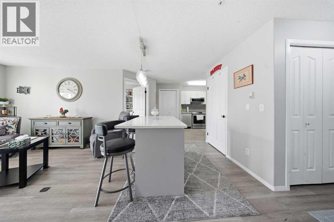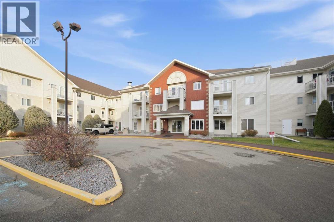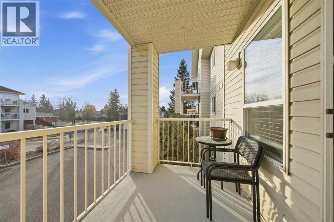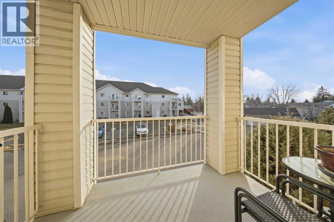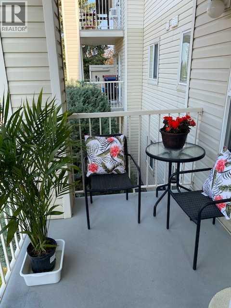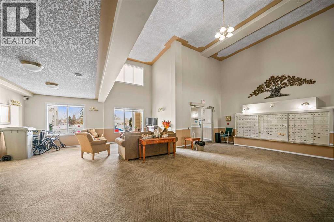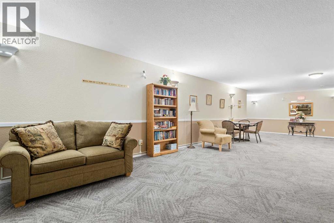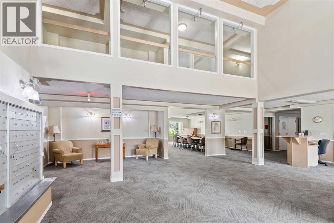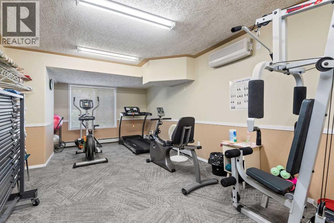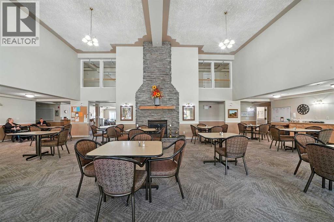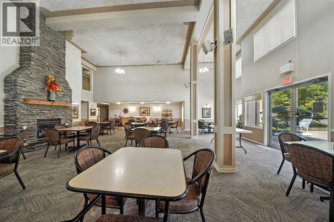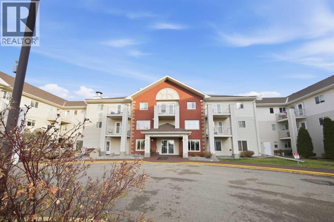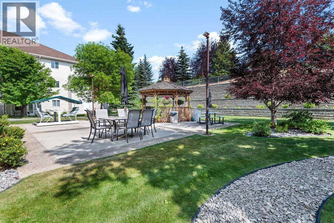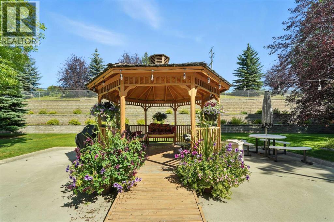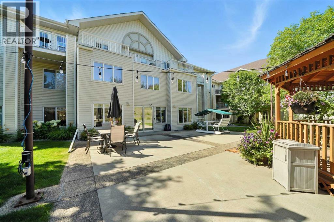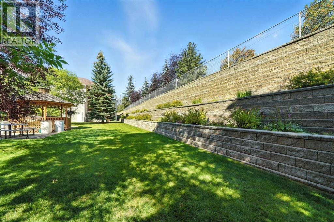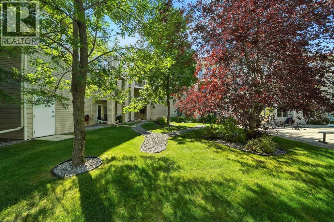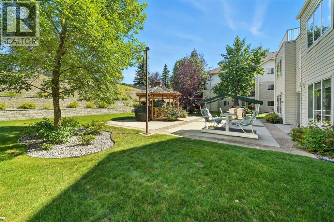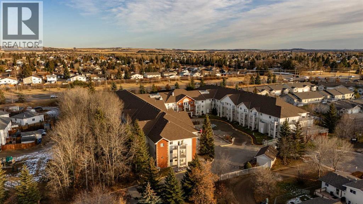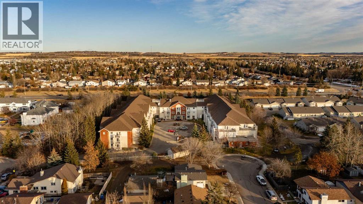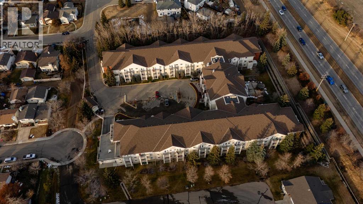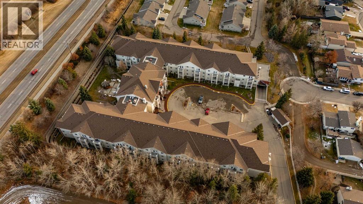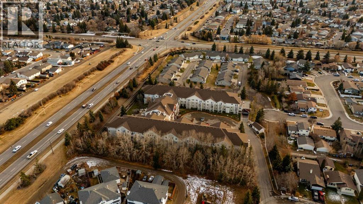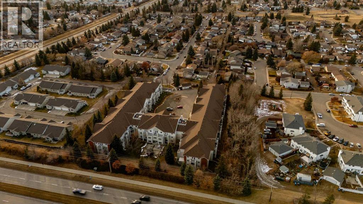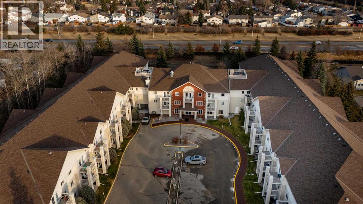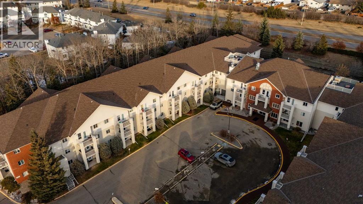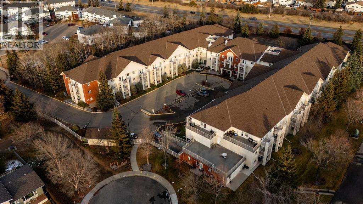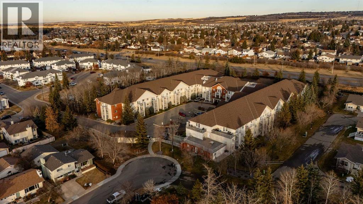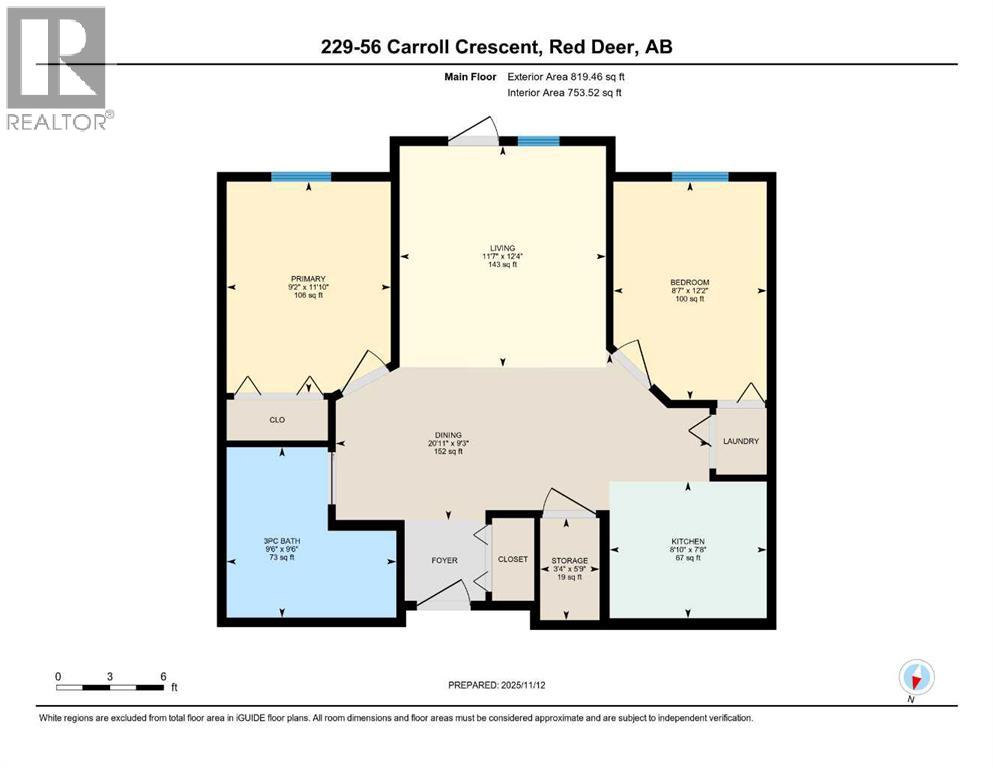229, 56 Carroll Crescent Red Deer, Alberta T4P 3Y3
$249,500Maintenance, Condominium Amenities, Caretaker, Common Area Maintenance, Electricity, Heat, Insurance, Ground Maintenance, Reserve Fund Contributions, Sewer, Waste Removal, Water
$613.46 Monthly
Maintenance, Condominium Amenities, Caretaker, Common Area Maintenance, Electricity, Heat, Insurance, Ground Maintenance, Reserve Fund Contributions, Sewer, Waste Removal, Water
$613.46 Monthly~THIS ONE SPARKLES~ looking for a PRISTINE place to call home?... This property fits the bill. A gorgeous NEWLY RENOVATED CONDO, located on a very quiet close in CLEARVIEW. This home features all NEW LUXURY VINYL PLANK flooring throughout, beautiful WHITE KITCHEN, with stainless appliances, fridge has water/ice, a spacious mobile Island featuring QUARTZ top and pull-out drawers, a large storage/pantry and a stacking washer/dryer. There are ceiling fans in each bedroom, a spacious maintenance free BALCONY, HEATED UNDERGROUND PARKING with 2 fobs, and a stunning custom TILED SHOWER in the bathroom. AIR CONDITIONING unit stays for your summer comfort and convenience! This building is equipped with ELEVATORS, a hair salon, fitness room, restaurant and dining room and large common area. There is over $1 million dollars in the reserve fund, and privately managed. Condo fees include heat, electricity, water, garbage, snow clearing, lawn care all exterior maintenance, and insurance. Adult living at its finest, a secured building, sorry no pets, and nonsmoking. (id:57810)
Property Details
| MLS® Number | A2270135 |
| Property Type | Single Family |
| Neigbourhood | Clearview Meadows |
| Community Name | Clearview Meadows |
| Amenities Near By | Park, Playground, Schools, Shopping |
| Community Features | Pets Not Allowed |
| Features | Closet Organizers, Parking |
| Parking Space Total | 1 |
| Plan | 0126238 |
Building
| Bathroom Total | 1 |
| Bedrooms Above Ground | 2 |
| Bedrooms Total | 2 |
| Amenities | Exercise Centre, Party Room, Recreation Centre |
| Appliances | Refrigerator, Window/sleeve Air Conditioner, Dishwasher, Stove, Microwave, Window Coverings, Garage Door Opener, Washer/dryer Stack-up |
| Constructed Date | 2002 |
| Construction Material | Wood Frame |
| Construction Style Attachment | Attached |
| Cooling Type | Window Air Conditioner, Wall Unit |
| Exterior Finish | Brick, Vinyl Siding |
| Flooring Type | Vinyl Plank |
| Heating Fuel | Natural Gas |
| Heating Type | Hot Water |
| Stories Total | 3 |
| Size Interior | 754 Ft2 |
| Total Finished Area | 753.52 Sqft |
| Type | Apartment |
Parking
| Garage | |
| Heated Garage | |
| Underground |
Land
| Acreage | No |
| Land Amenities | Park, Playground, Schools, Shopping |
| Size Irregular | 760.00 |
| Size Total | 760 Sqft|0-4,050 Sqft |
| Size Total Text | 760 Sqft|0-4,050 Sqft |
| Zoning Description | Dc(10) |
Rooms
| Level | Type | Length | Width | Dimensions |
|---|---|---|---|---|
| Main Level | 3pc Bathroom | 9.50 Ft x 9.50 Ft | ||
| Main Level | Bedroom | 12.17 Ft x 8.58 Ft | ||
| Main Level | Dining Room | 9.25 Ft x 20.92 Ft | ||
| Main Level | Kitchen | 7.67 Ft x 8.83 Ft | ||
| Main Level | Living Room | 12.33 Ft x 11.58 Ft | ||
| Main Level | Primary Bedroom | 11.83 Ft x 9.17 Ft | ||
| Main Level | Storage | 5.75 Ft x 3.33 Ft |
https://www.realtor.ca/real-estate/29096321/229-56-carroll-crescent-red-deer-clearview-meadows
Contact Us
Contact us for more information
