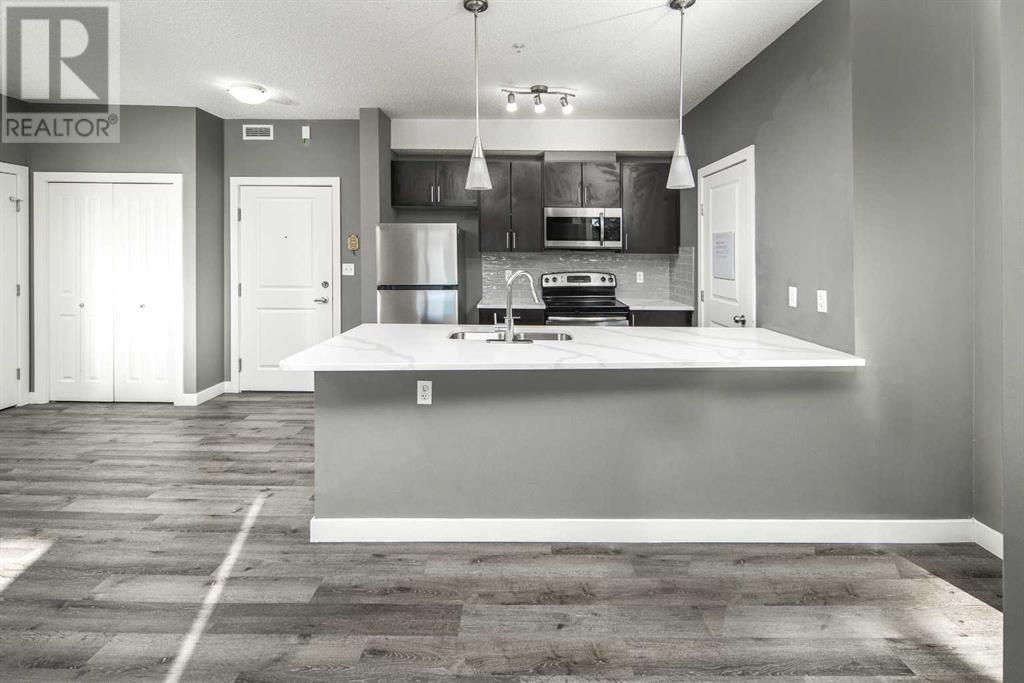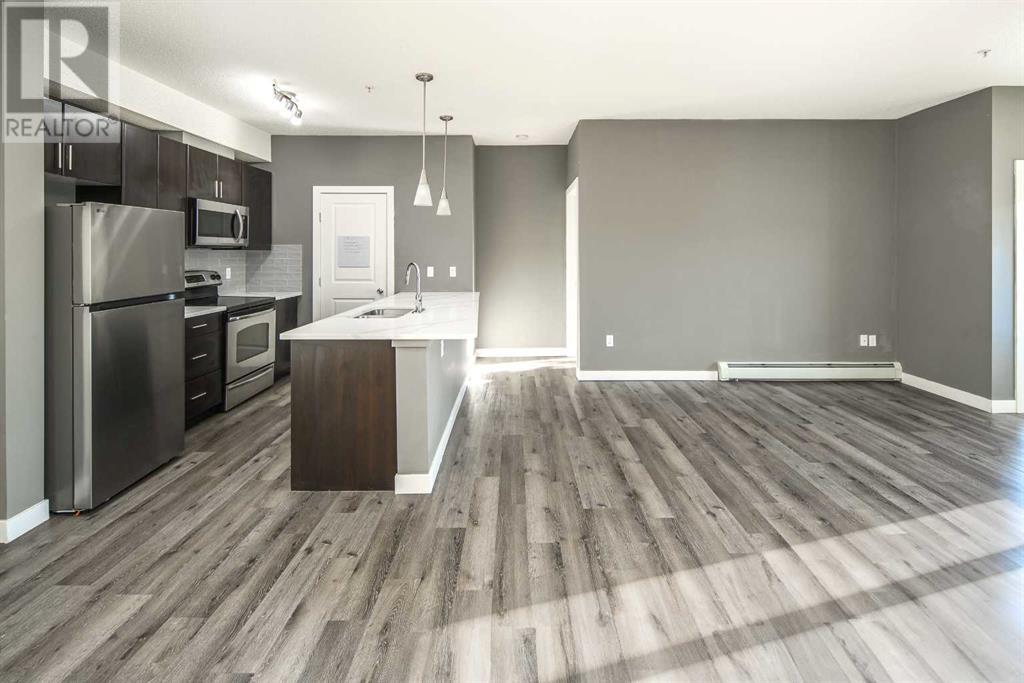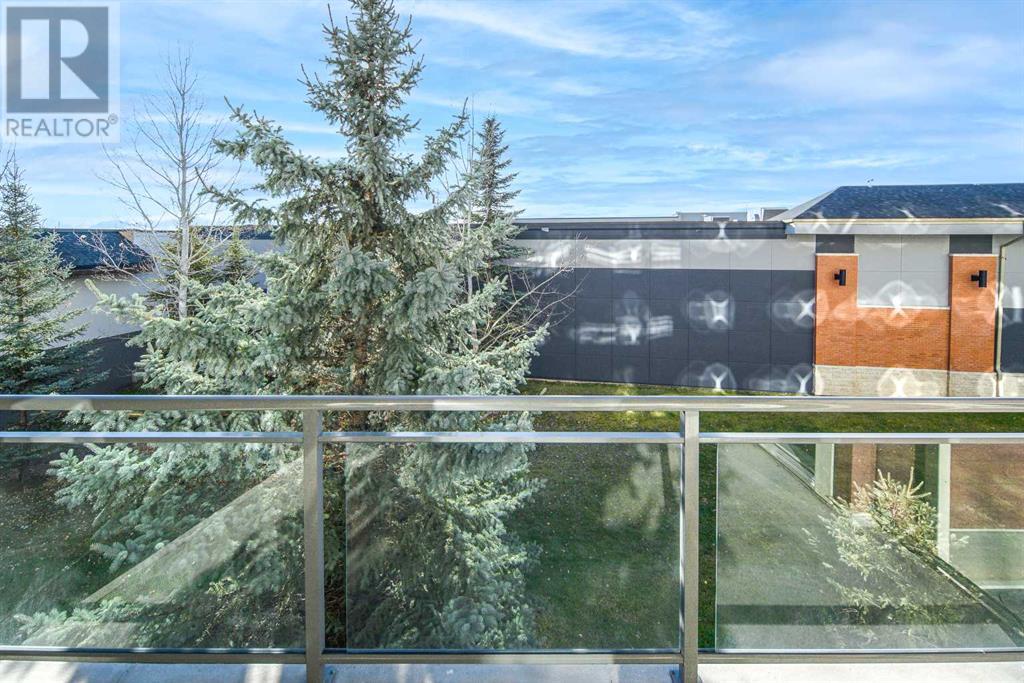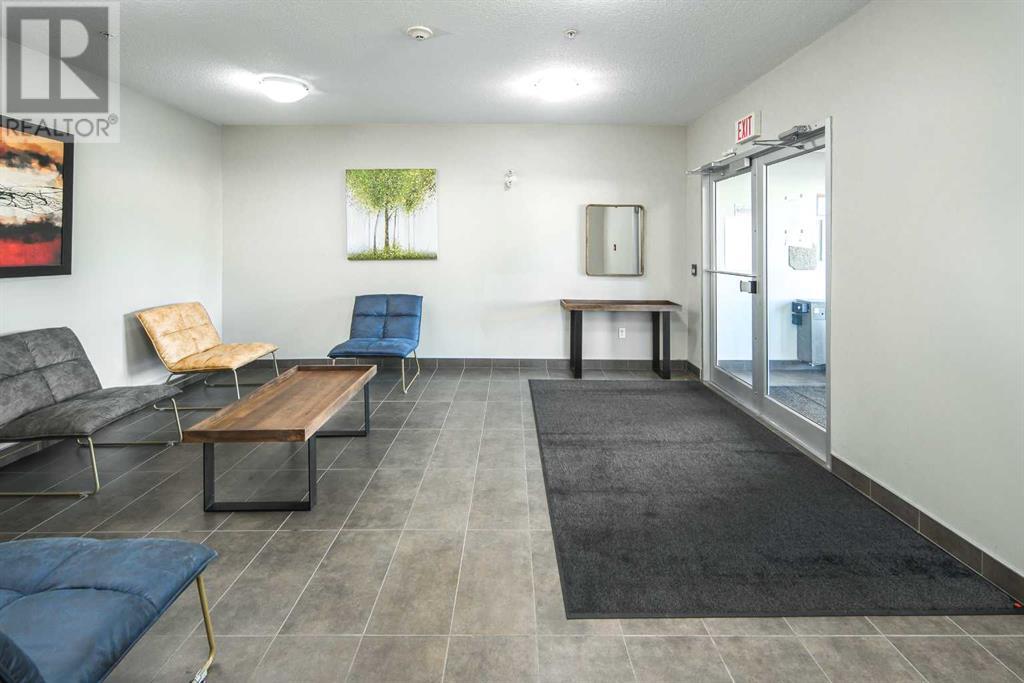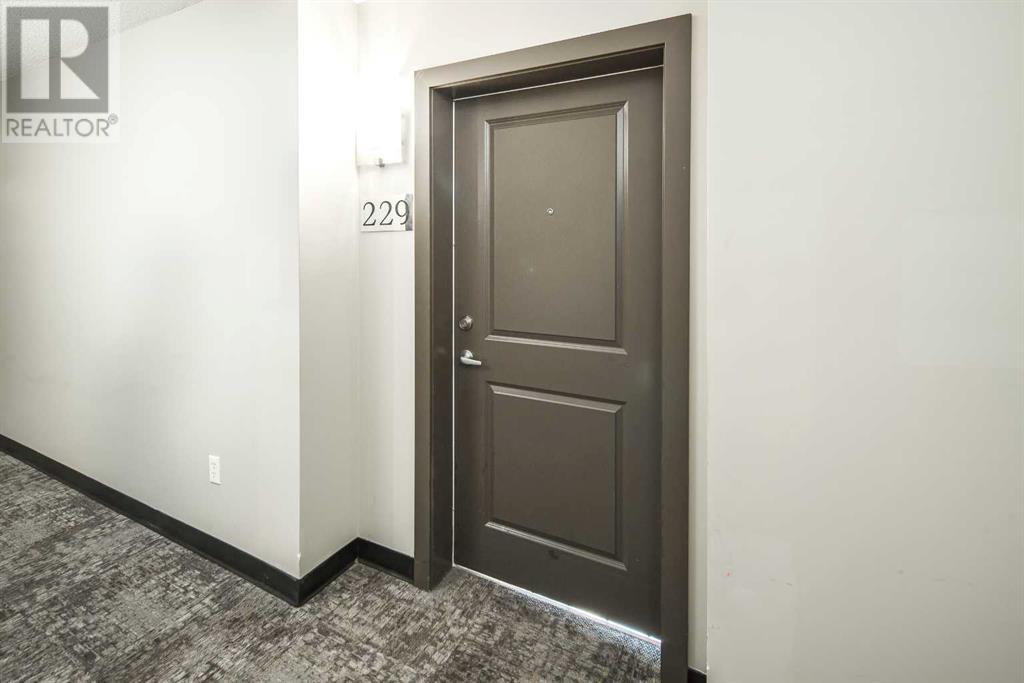229, 23 Millrise Drive Sw Calgary, Alberta T2Y 3V1
$359,900Maintenance, Common Area Maintenance, Electricity, Heat, Insurance, Ground Maintenance, Parking, Property Management, Reserve Fund Contributions, Sewer, Waste Removal, Water
$580.91 Monthly
Maintenance, Common Area Maintenance, Electricity, Heat, Insurance, Ground Maintenance, Parking, Property Management, Reserve Fund Contributions, Sewer, Waste Removal, Water
$580.91 MonthlyWelcome to this bright and inviting 2-bedroom, 2-bathroom south-facing unit in the highly sought-after Canvas Building in Millrise! This pet-friendly complex offers a range of fantastic amenities, including heated underground titled parking stalls, assigned storage lockers, a fully equipped fitness room with change rooms and a steam room, an entertainment room with a full kitchen, a media/games room, and bike storage. Located on the 2nd floor, this unit overlooks a quiet, private backyard and features a covered patio with a gas line for a BBQ—perfect for summer evenings. Recently updated, the unit showcases luxury vinyl plank flooring throughout, quartz countertops, a stylish glass backsplash, in-suite laundry, fresh paint, and new refrigerator and dishwasher. Condo fee includes the electricity, water and heat. Ideally situated within walking distance to Shawnessy and Fish Creek LRT stations, Fish Creek Park, retail shops, schools, and parks, this home combines comfort, style, and convenience in one ideal location. (id:57810)
Property Details
| MLS® Number | A2178222 |
| Property Type | Single Family |
| Community Name | Millrise |
| AmenitiesNearBy | Park, Playground, Schools, Shopping |
| CommunityFeatures | Pets Allowed With Restrictions |
| Features | No Animal Home, No Smoking Home, Level, Sauna, Parking |
| ParkingSpaceTotal | 1 |
| Plan | 0813492 |
Building
| BathroomTotal | 2 |
| BedroomsAboveGround | 2 |
| BedroomsTotal | 2 |
| Amenities | Exercise Centre, Party Room, Recreation Centre, Sauna |
| Appliances | Refrigerator, Dishwasher, Stove, Microwave Range Hood Combo, Window Coverings, Washer/dryer Stack-up |
| ArchitecturalStyle | Low Rise |
| ConstructedDate | 2008 |
| ConstructionMaterial | Poured Concrete |
| ConstructionStyleAttachment | Attached |
| CoolingType | None |
| ExteriorFinish | Concrete, Vinyl Siding |
| FlooringType | Vinyl |
| FoundationType | Poured Concrete |
| HeatingType | Baseboard Heaters |
| StoriesTotal | 4 |
| SizeInterior | 871 Sqft |
| TotalFinishedArea | 871 Sqft |
| Type | Apartment |
Parking
| Underground |
Land
| Acreage | No |
| LandAmenities | Park, Playground, Schools, Shopping |
| LandscapeFeatures | Lawn |
| SizeTotalText | Unknown |
| ZoningDescription | Dc |
Rooms
| Level | Type | Length | Width | Dimensions |
|---|---|---|---|---|
| Main Level | Living Room | 17.92 Ft x 12.75 Ft | ||
| Main Level | Other | 9.42 Ft x 9.17 Ft | ||
| Main Level | Dining Room | 11.67 Ft x 11.17 Ft | ||
| Main Level | Laundry Room | 4.58 Ft x 5.58 Ft | ||
| Main Level | Primary Bedroom | 10.17 Ft x 10.42 Ft | ||
| Main Level | 4pc Bathroom | 4.83 Ft x 7.83 Ft | ||
| Main Level | Other | 5.33 Ft x 9.83 Ft | ||
| Main Level | Other | 13.00 Ft x 6.75 Ft | ||
| Main Level | Bedroom | 12.75 Ft x 10.50 Ft | ||
| Main Level | 4pc Bathroom | 8.08 Ft x 4.92 Ft |
https://www.realtor.ca/real-estate/27635081/229-23-millrise-drive-sw-calgary-millrise
Interested?
Contact us for more information

