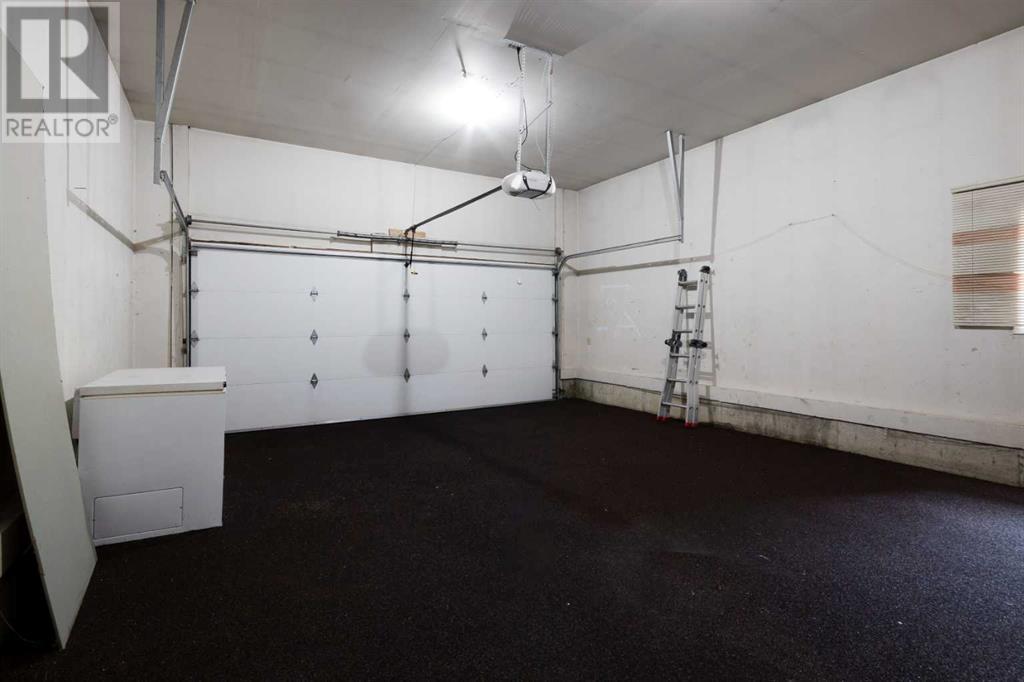5 Bedroom
3 Bathroom
2,231 ft2
Fireplace
None
Other, Forced Air
Underground Sprinkler
$850,000
** Open House Saturday April 5 11-1 ** Welcome to 228 Ranchridge Court NW, Calgary – a stunning 2-storey home nestled in a quiet cul-de-sac on a massive 9,600+ sqft pie-shaped lot! This beautifully maintained 2,230 sqft home features 4 spacious bedrooms above grade! One of these bedrooms is located on the main floor! There is also a full bathroom on the main floor. This makes it great for multi-generational living! Plus an additional bedroom in the fully finished basement making a total of 5. The freshly painted interior creates a bright and inviting atmosphere, complemented by soaring vaulted ceilings in the living room with an open-to-above design. A unique second-floor loft space overlooks the main living area, perfect for a home office, exercise space, or library. The home is WiFi-enabled, with multiple smart light switches, outlets, security cameras, garage door and sprinkler system for modern convenience and peace of mind. The expansive backyard is a private retreat, featuring a wraparound deck along the west and south sides, a gazebo with a 3-person hot tub, and plenty of mature evergreens for shade and privacy. The oversized lot offers RV parking potential with alley access. Additional features include a double attached garage and driveway with a durable rubber coating for enhanced water and ice management. Conveniently located near schools, parks, and shopping, this is the perfect home for families seeking space, privacy, and modern comforts. (id:57810)
Property Details
|
MLS® Number
|
A2206279 |
|
Property Type
|
Single Family |
|
Neigbourhood
|
Ranchlands |
|
Community Name
|
Ranchlands |
|
Amenities Near By
|
Park, Playground, Schools, Shopping |
|
Features
|
Cul-de-sac, Back Lane, Wet Bar |
|
Parking Space Total
|
5 |
|
Plan
|
7911434 |
|
Structure
|
Shed, Deck |
Building
|
Bathroom Total
|
3 |
|
Bedrooms Above Ground
|
4 |
|
Bedrooms Below Ground
|
1 |
|
Bedrooms Total
|
5 |
|
Appliances
|
Washer, Refrigerator, Range - Electric, Dishwasher, Dryer |
|
Basement Development
|
Finished |
|
Basement Type
|
Full (finished) |
|
Constructed Date
|
1981 |
|
Construction Material
|
Wood Frame |
|
Construction Style Attachment
|
Detached |
|
Cooling Type
|
None |
|
Exterior Finish
|
Wood Siding |
|
Fireplace Present
|
Yes |
|
Fireplace Total
|
1 |
|
Flooring Type
|
Carpeted, Laminate, Vinyl Plank |
|
Foundation Type
|
Poured Concrete |
|
Heating Fuel
|
Natural Gas |
|
Heating Type
|
Other, Forced Air |
|
Stories Total
|
2 |
|
Size Interior
|
2,231 Ft2 |
|
Total Finished Area
|
2231 Sqft |
|
Type
|
House |
Parking
Land
|
Acreage
|
No |
|
Fence Type
|
Fence |
|
Land Amenities
|
Park, Playground, Schools, Shopping |
|
Landscape Features
|
Underground Sprinkler |
|
Size Frontage
|
9.6 M |
|
Size Irregular
|
9902.80 |
|
Size Total
|
9902.8 Sqft|7,251 - 10,889 Sqft |
|
Size Total Text
|
9902.8 Sqft|7,251 - 10,889 Sqft |
|
Zoning Description
|
R-cg |
Rooms
| Level |
Type |
Length |
Width |
Dimensions |
|
Basement |
Bedroom |
|
|
14.75 Ft x 10.83 Ft |
|
Basement |
Recreational, Games Room |
|
|
30.00 Ft x 14.00 Ft |
|
Basement |
Family Room |
|
|
21.92 Ft x 11.92 Ft |
|
Basement |
Furnace |
|
|
21.08 Ft x 14.00 Ft |
|
Main Level |
3pc Bathroom |
|
|
7.75 Ft x 5.75 Ft |
|
Main Level |
Breakfast |
|
|
13.58 Ft x 8.83 Ft |
|
Main Level |
Dining Room |
|
|
12.50 Ft x 9.92 Ft |
|
Main Level |
Great Room |
|
|
18.83 Ft x 14.67 Ft |
|
Main Level |
Family Room |
|
|
17.58 Ft x 17.58 Ft |
|
Main Level |
Foyer |
|
|
6.75 Ft x 4.83 Ft |
|
Main Level |
Kitchen |
|
|
13.58 Ft x 8.42 Ft |
|
Main Level |
Laundry Room |
|
|
9.33 Ft x 6.42 Ft |
|
Main Level |
Bedroom |
|
|
12.08 Ft x 9.50 Ft |
|
Upper Level |
3pc Bathroom |
|
|
7.50 Ft x 6.50 Ft |
|
Upper Level |
4pc Bathroom |
|
|
7.67 Ft x 6.42 Ft |
|
Upper Level |
Bedroom |
|
|
13.08 Ft x 8.83 Ft |
|
Upper Level |
Bedroom |
|
|
9.92 Ft x 9.75 Ft |
|
Upper Level |
Primary Bedroom |
|
|
14.00 Ft x 12.25 Ft |
|
Upper Level |
Other |
|
|
15.08 Ft x 12.00 Ft |
https://www.realtor.ca/real-estate/28085353/228-ranchridge-court-nw-calgary-ranchlands















































