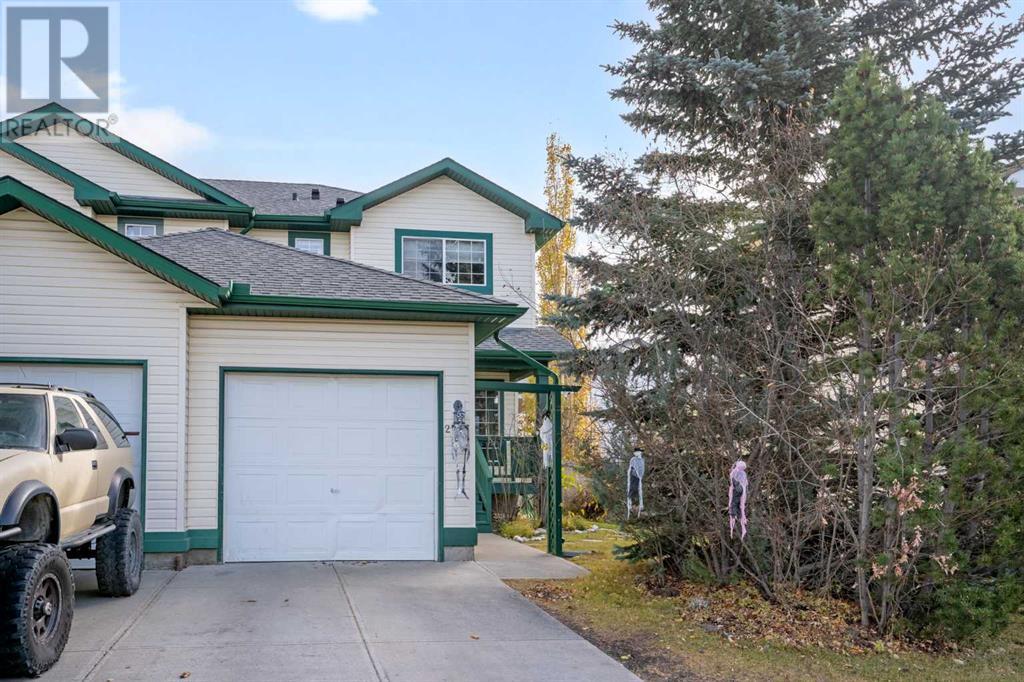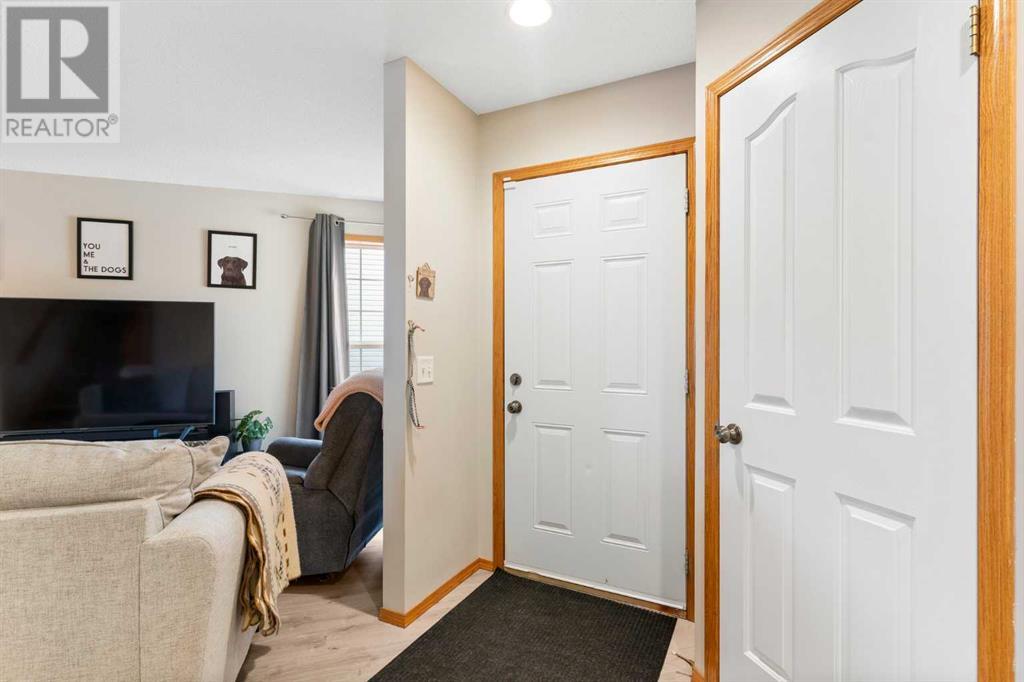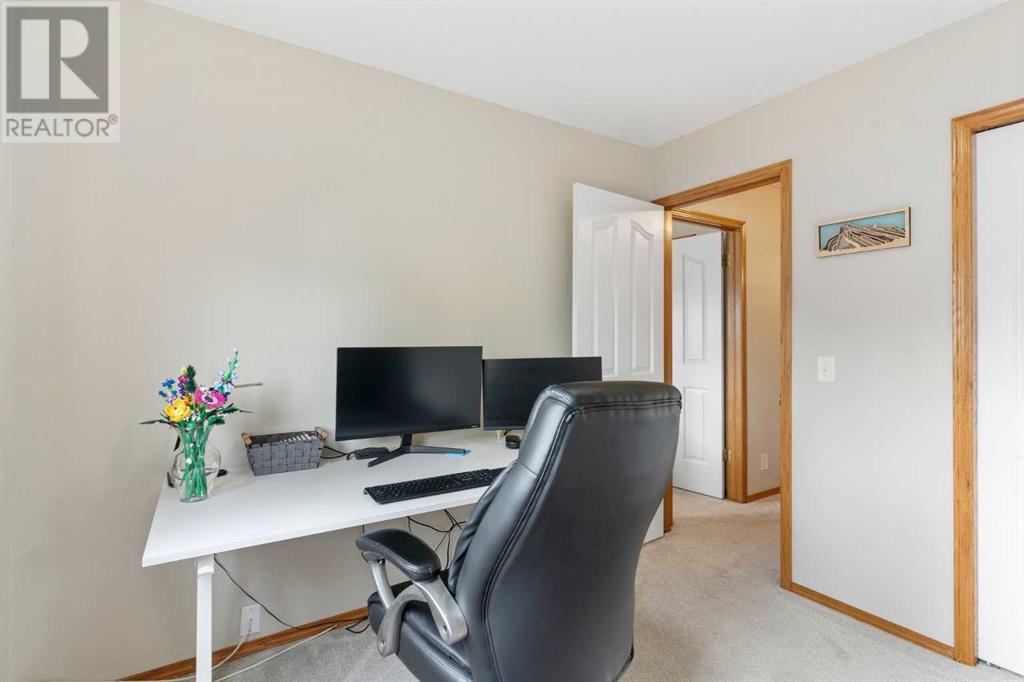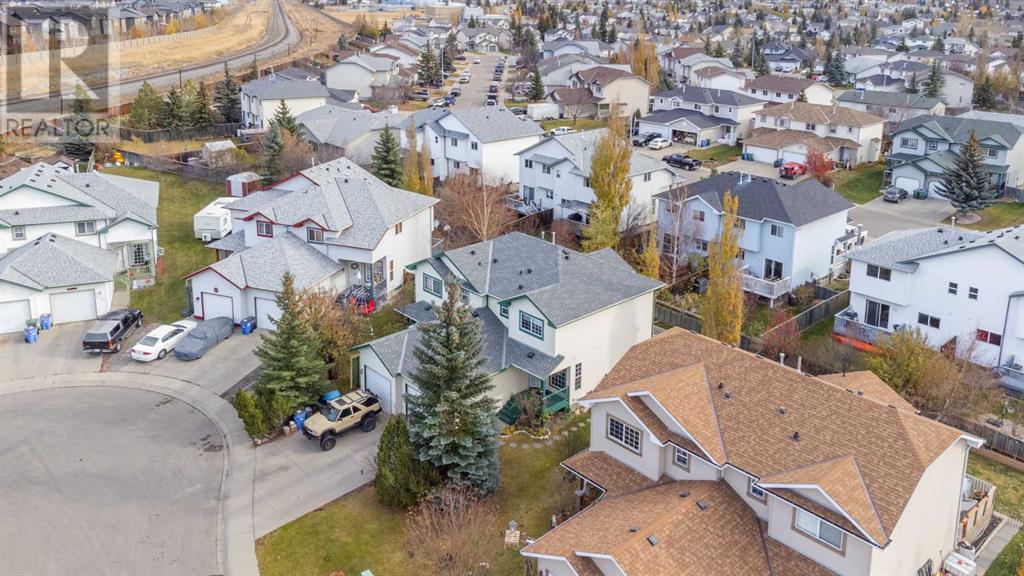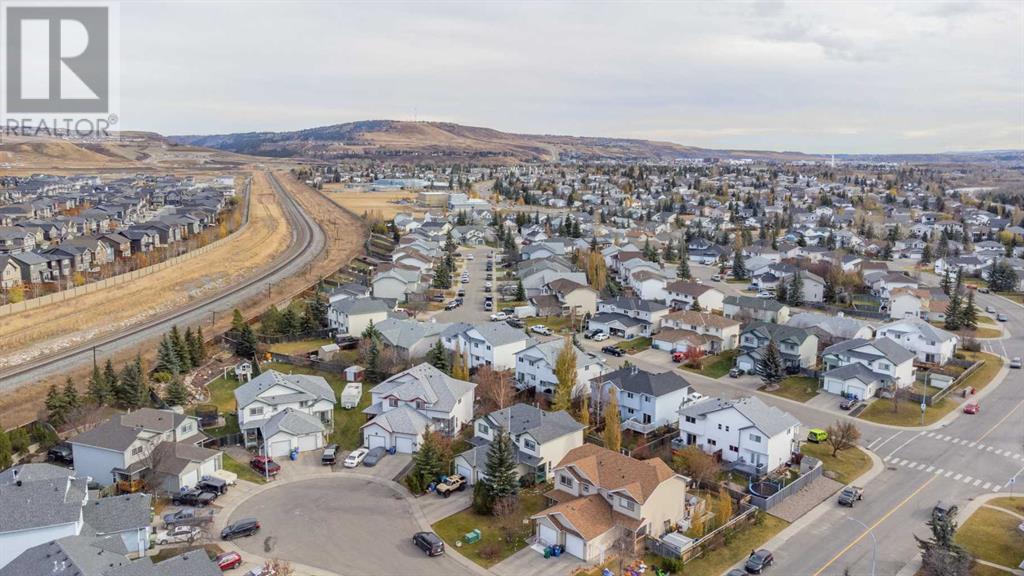3 Bedroom
3 Bathroom
1236.03 sqft
None
Forced Air
Lawn
$459,900
BIG BACKYARD | VINYL PLANK FLOORING | SINGLE CAR GARAGE | NO CONDO FEES Welcome home to 228 Quigley Close. This semi-detached three-bedroom home is seeking new owners. With no additional fees, this house likely won't last long long. Located near schools, bike/walking paths, and the Bow River, this quiet cul-de-sac home has been well looked after. Vinyl plank flooring, carpets, and paint were updated in the last few years. The fenced backyard is a good size and the deck has built-in seating. The basement is unfinished and could easily be developed in the future. (id:57810)
Property Details
|
MLS® Number
|
A2178447 |
|
Property Type
|
Single Family |
|
Neigbourhood
|
West Terrace |
|
Community Name
|
West Terrace |
|
AmenitiesNearBy
|
Park, Playground, Schools, Shopping |
|
Features
|
Cul-de-sac |
|
ParkingSpaceTotal
|
2 |
|
Plan
|
9811907 |
|
Structure
|
Deck |
Building
|
BathroomTotal
|
3 |
|
BedroomsAboveGround
|
3 |
|
BedroomsTotal
|
3 |
|
Appliances
|
Washer, Refrigerator, Dishwasher, Stove, Dryer, Hood Fan, Window Coverings |
|
BasementDevelopment
|
Unfinished |
|
BasementType
|
Full (unfinished) |
|
ConstructedDate
|
1999 |
|
ConstructionMaterial
|
Wood Frame |
|
ConstructionStyleAttachment
|
Semi-detached |
|
CoolingType
|
None |
|
ExteriorFinish
|
Vinyl Siding |
|
FlooringType
|
Carpeted, Vinyl Plank |
|
FoundationType
|
Poured Concrete |
|
HalfBathTotal
|
1 |
|
HeatingType
|
Forced Air |
|
StoriesTotal
|
2 |
|
SizeInterior
|
1236.03 Sqft |
|
TotalFinishedArea
|
1236.03 Sqft |
|
Type
|
Duplex |
Parking
Land
|
Acreage
|
No |
|
FenceType
|
Fence |
|
LandAmenities
|
Park, Playground, Schools, Shopping |
|
LandscapeFeatures
|
Lawn |
|
SizeDepth
|
33.99 M |
|
SizeFrontage
|
10.19 M |
|
SizeIrregular
|
331.48 |
|
SizeTotal
|
331.48 M2|0-4,050 Sqft |
|
SizeTotalText
|
331.48 M2|0-4,050 Sqft |
|
ZoningDescription
|
R-mx |
Rooms
| Level |
Type |
Length |
Width |
Dimensions |
|
Main Level |
2pc Bathroom |
|
|
8.67 Ft x 4.50 Ft |
|
Main Level |
Dining Room |
|
|
8.08 Ft x 10.75 Ft |
|
Main Level |
Foyer |
|
|
10.42 Ft x 7.58 Ft |
|
Main Level |
Kitchen |
|
|
11.67 Ft x 10.75 Ft |
|
Main Level |
Living Room |
|
|
13.83 Ft x 14.25 Ft |
|
Upper Level |
3pc Bathroom |
|
|
7.75 Ft x 4.42 Ft |
|
Upper Level |
4pc Bathroom |
|
|
7.75 Ft x 5.75 Ft |
|
Upper Level |
Bedroom |
|
|
8.92 Ft x 11.58 Ft |
|
Upper Level |
Bedroom |
|
|
10.58 Ft x 9.58 Ft |
|
Upper Level |
Primary Bedroom |
|
|
11.58 Ft x 11.92 Ft |
https://www.realtor.ca/real-estate/27651515/228-quigley-close-cochrane-west-terrace
