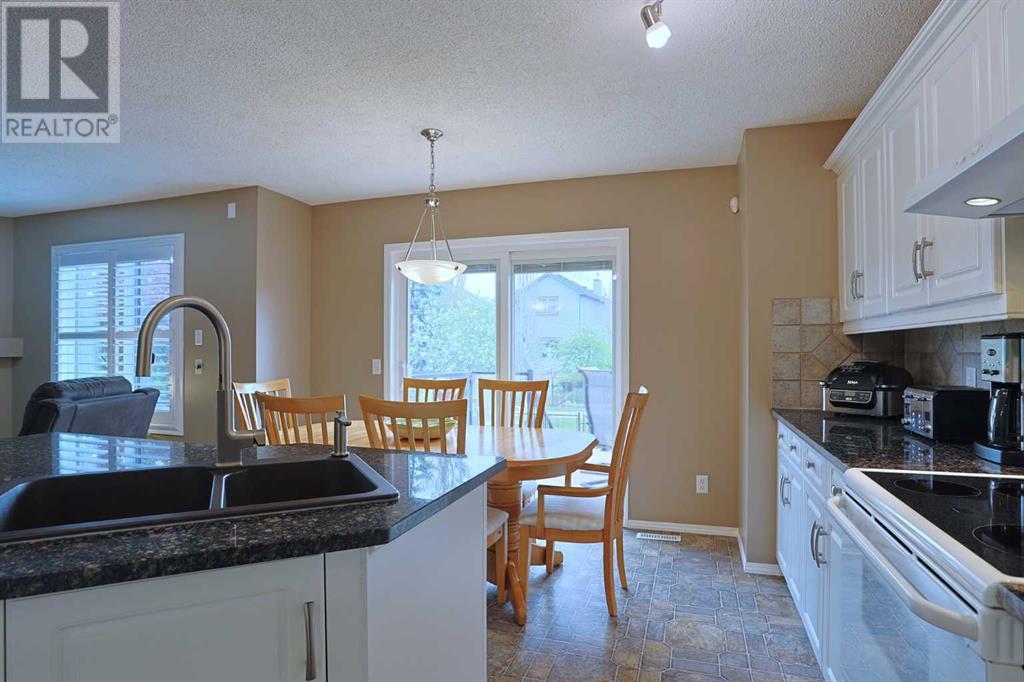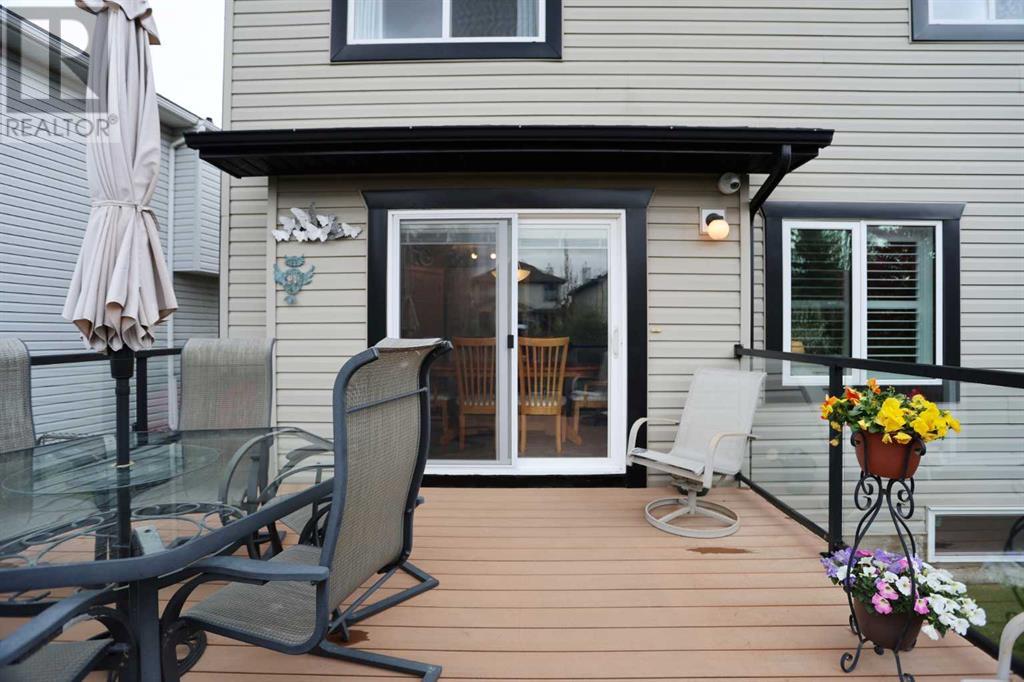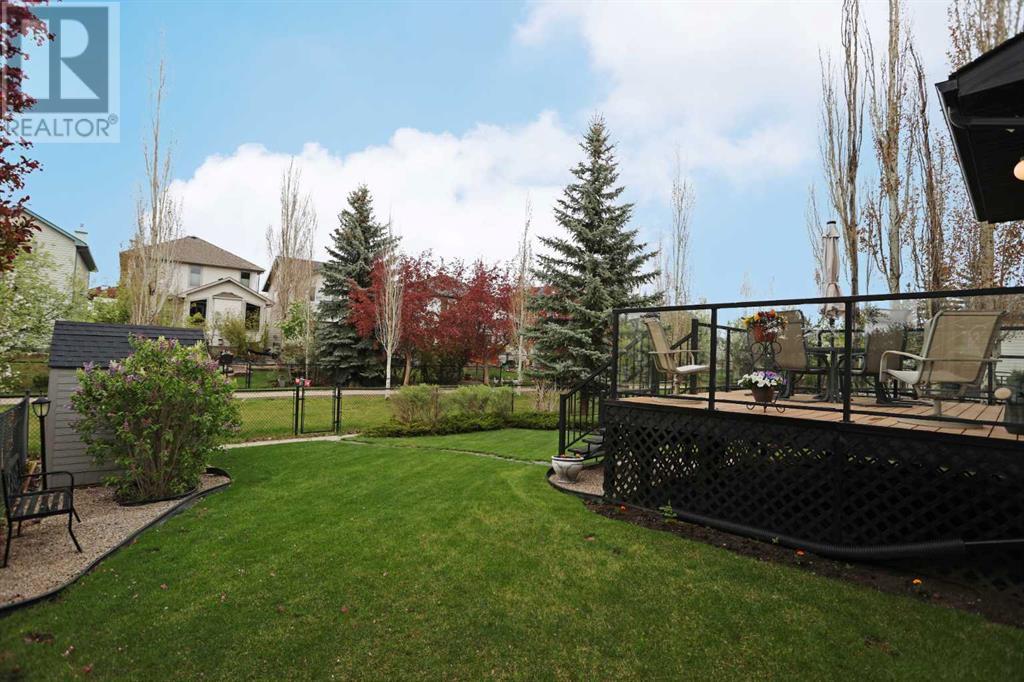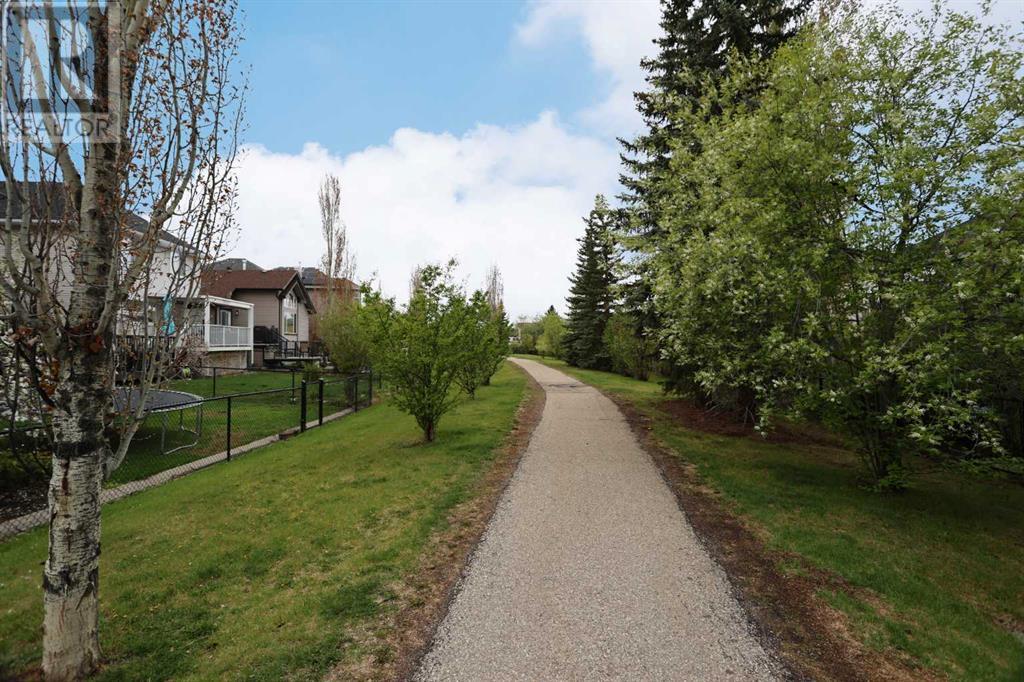3 Bedroom
3 Bathroom
1,723 ft2
Fireplace
Central Air Conditioning
Forced Air
Landscaped, Underground Sprinkler
$714,900
Backing onto a winding greenbelt & walking path is where you’ll find this mint condition family home here in the popular Southeast Calgary community of Cranston. Only minutes to neighbourhood schools & shopping, this warm & inviting two storey enjoys granite countertops & central air, 3 bedrooms + bonus room, 2 fireplaces & beautifully landscaped backyard with composite deck & gardens. Ready & waiting to welcome a brand new family, this fantastic home has a wonderful floorplan featuring the spacious living room with corner fireplace & plantation shutters, which is open to the sunny eat-in kitchen with granite counters & walk-in pantry, large center island & upgraded white appliances including a Fisher & Paykel double drawer dishwasher. Upstairs there are 3 lovely bedrooms & 2 full bathrooms highlighted by the relaxing primary bedroom with walk-in closet & ensuite with corner soaker tub, granite-topped vanity & separate shower. Shared by the other 2 bedrooms, the family bathroom also has granite counters & a shower/tub combo. Tucked away from the bedrooms is the terrific South-facing bonus room with 10ft ceilings & toasty gas fireplace. The unspoiled lower level – with roughed-in bathroom plumbing, offers super potential for future living space. In the main floor mudroom area is the guest powder bath & separate laundry room with built-in ironing board & Kenmore washer & dryer, as well as access into the finished 2 car garage with electric heater. Additional features of this fine family home include continuous hot water & drip humidifier, upgraded R50 attic insulation/dams, water softener, hot water recirculation pump, individual isolation water valves, NEST thermostat, low-flow/dual-flush toilets, underground sprinklers & maintenance-free deck with gas BBQ line. Prime location just minutes to neighbourhood schools, shopping & Century Hall...with its gym & meeting rooms, splash park, sports courts & parks. And with its quick access to both Deerfoot & Stoney Trails, yo u’re close to the South Health Campus & major retail centers, Fish Creek Park, regional amenities & downtown. (id:57810)
Property Details
|
MLS® Number
|
A2220969 |
|
Property Type
|
Single Family |
|
Neigbourhood
|
Cranston |
|
Community Name
|
Cranston |
|
Amenities Near By
|
Park, Playground, Recreation Nearby, Schools, Shopping |
|
Features
|
No Neighbours Behind, Gas Bbq Hookup, Parking |
|
Parking Space Total
|
4 |
|
Plan
|
0010414 |
|
Structure
|
Deck |
|
View Type
|
View |
Building
|
Bathroom Total
|
3 |
|
Bedrooms Above Ground
|
3 |
|
Bedrooms Total
|
3 |
|
Appliances
|
Washer, Refrigerator, Water Softener, Dishwasher, Stove, Dryer, Microwave, Humidifier, Hood Fan, Window Coverings |
|
Basement Development
|
Unfinished |
|
Basement Type
|
Full (unfinished) |
|
Constructed Date
|
2001 |
|
Construction Material
|
Wood Frame |
|
Construction Style Attachment
|
Detached |
|
Cooling Type
|
Central Air Conditioning |
|
Exterior Finish
|
Stone, Vinyl Siding |
|
Fireplace Present
|
Yes |
|
Fireplace Total
|
2 |
|
Flooring Type
|
Carpeted, Linoleum |
|
Foundation Type
|
Poured Concrete |
|
Half Bath Total
|
1 |
|
Heating Fuel
|
Natural Gas |
|
Heating Type
|
Forced Air |
|
Stories Total
|
2 |
|
Size Interior
|
1,723 Ft2 |
|
Total Finished Area
|
1723 Sqft |
|
Type
|
House |
Parking
|
Attached Garage
|
2 |
|
Garage
|
|
|
Heated Garage
|
|
Land
|
Acreage
|
No |
|
Fence Type
|
Fence |
|
Land Amenities
|
Park, Playground, Recreation Nearby, Schools, Shopping |
|
Landscape Features
|
Landscaped, Underground Sprinkler |
|
Size Depth
|
34.99 M |
|
Size Frontage
|
10.14 M |
|
Size Irregular
|
413.00 |
|
Size Total
|
413 M2|4,051 - 7,250 Sqft |
|
Size Total Text
|
413 M2|4,051 - 7,250 Sqft |
|
Zoning Description
|
R-g |
Rooms
| Level |
Type |
Length |
Width |
Dimensions |
|
Main Level |
2pc Bathroom |
|
|
Measurements not available |
|
Main Level |
Living Room |
|
|
14.42 Ft x 13.58 Ft |
|
Main Level |
Dining Room |
|
|
13.33 Ft x 7.58 Ft |
|
Main Level |
Kitchen |
|
|
13.33 Ft x 8.92 Ft |
|
Main Level |
Laundry Room |
|
|
6.92 Ft x 5.58 Ft |
|
Upper Level |
4pc Bathroom |
|
|
Measurements not available |
|
Upper Level |
4pc Bathroom |
|
|
Measurements not available |
|
Upper Level |
Primary Bedroom |
|
|
14.50 Ft x 14.00 Ft |
|
Upper Level |
Bedroom |
|
|
11.67 Ft x 8.92 Ft |
|
Upper Level |
Bedroom |
|
|
11.67 Ft x 8.92 Ft |
|
Upper Level |
Bonus Room |
|
|
14.42 Ft x 12.00 Ft |
https://www.realtor.ca/real-estate/28345480/228-cranfield-park-se-calgary-cranston













































