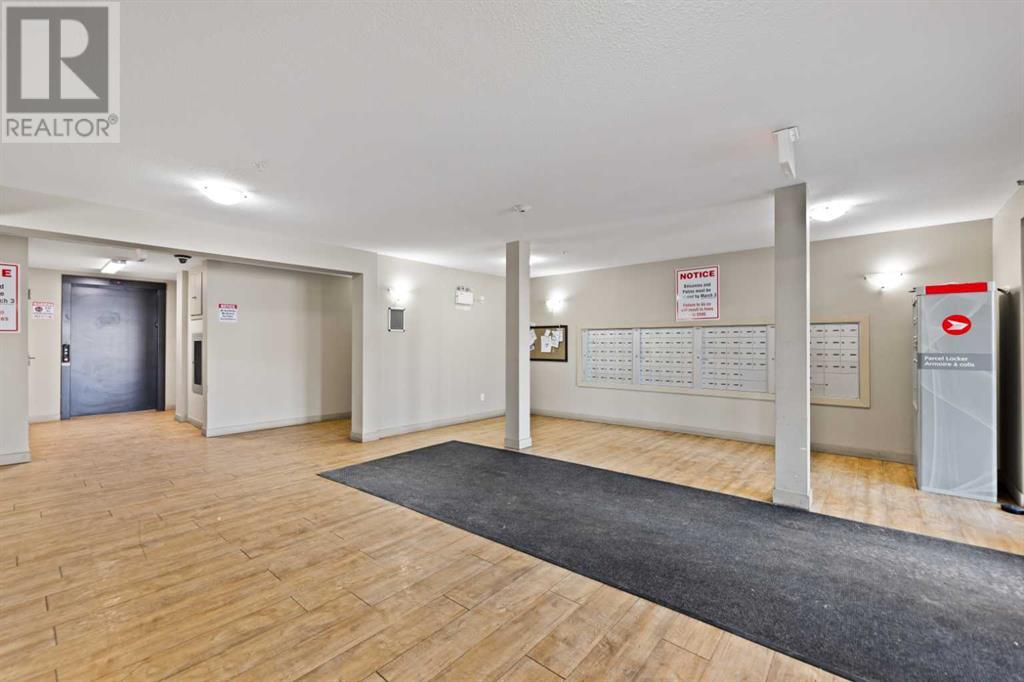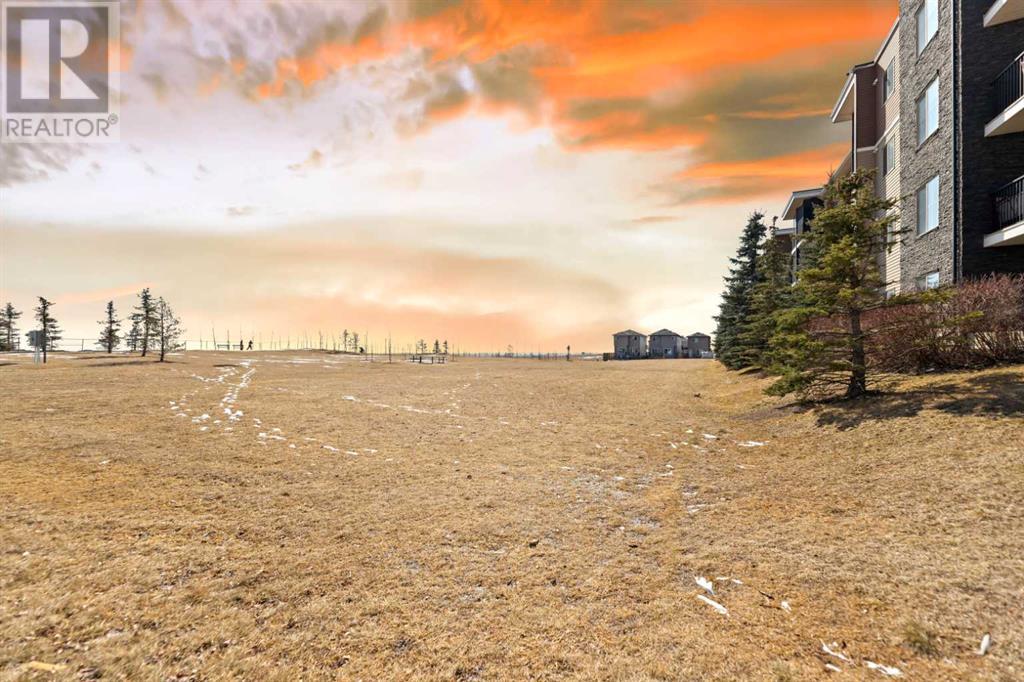227, 355 Taralake Way Ne Calgary, Alberta T3J 0M1
$310,000Maintenance, Condominium Amenities, Common Area Maintenance, Property Management, Reserve Fund Contributions
$622.36 Monthly
Maintenance, Condominium Amenities, Common Area Maintenance, Property Management, Reserve Fund Contributions
$622.36 Monthly“Welcome to your dream condo in the sought-after Taralake Place! This stunning, freshly renovated 2-bedroom, 2-bathroom home offers 960 sq. ft. of stylish and functional living space. Located on the 2nd floor, it boasts a desirable south-facing balcony, filling the home with natural light. The open-concept layout creates a warm and inviting atmosphere, perfect for relaxing or entertaining.Enjoy the convenience of titled underground parking, in-unit storage, and easy access to nearby schools, shopping centers, public transit, and other amenities. Whether you’re a first-time homebuyer, investor, or looking to downsize, this condo is a perfect choice. Move-in ready and waiting for you—book your showing today!” (id:57810)
Property Details
| MLS® Number | A2208186 |
| Property Type | Single Family |
| Neigbourhood | Taradale |
| Community Name | Taradale |
| Amenities Near By | Playground, Schools |
| Community Features | Pets Allowed With Restrictions |
| Features | Other, No Animal Home, No Smoking Home, Parking |
| Parking Space Total | 1 |
| Plan | 1310048 |
Building
| Bathroom Total | 2 |
| Bedrooms Above Ground | 2 |
| Bedrooms Total | 2 |
| Appliances | Washer, Refrigerator, Range - Electric, Dishwasher, Dryer, Microwave, Hood Fan |
| Architectural Style | Bungalow |
| Basement Type | None |
| Constructed Date | 2013 |
| Construction Style Attachment | Attached |
| Cooling Type | None |
| Exterior Finish | Brick, Vinyl Siding |
| Flooring Type | Tile, Vinyl Plank |
| Heating Type | Baseboard Heaters |
| Stories Total | 1 |
| Size Interior | 960 Ft2 |
| Total Finished Area | 960 Sqft |
| Type | Apartment |
Parking
| Garage | |
| Heated Garage | |
| Underground |
Land
| Acreage | No |
| Land Amenities | Playground, Schools |
| Size Total Text | Unknown |
| Zoning Description | M-2 |
Rooms
| Level | Type | Length | Width | Dimensions |
|---|---|---|---|---|
| Main Level | Primary Bedroom | 11.00 Ft x 10.92 Ft | ||
| Main Level | Bedroom | 10.17 Ft x 10.08 Ft | ||
| Main Level | 3pc Bathroom | 7.33 Ft x 4.92 Ft | ||
| Main Level | 4pc Bathroom | 8.67 Ft x 4.92 Ft | ||
| Main Level | Laundry Room | 8.75 Ft x 4.00 Ft | ||
| Main Level | Dining Room | 10.50 Ft x 9.83 Ft | ||
| Main Level | Kitchen | 12.67 Ft x 8.58 Ft |
https://www.realtor.ca/real-estate/28112541/227-355-taralake-way-ne-calgary-taradale
Contact Us
Contact us for more information




































