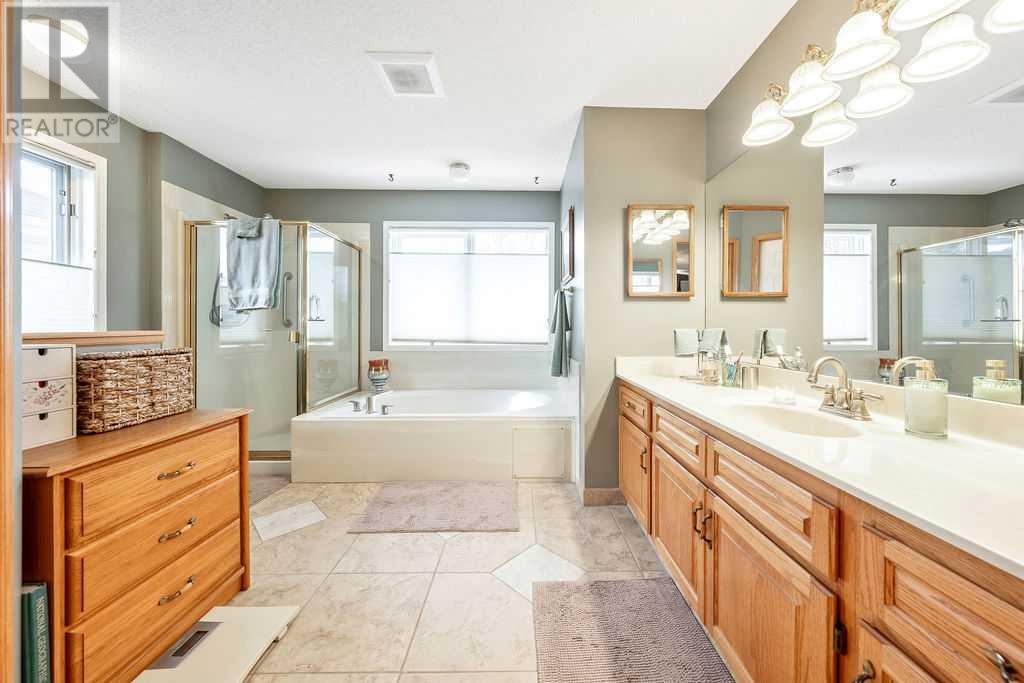3 Bedroom
3 Bathroom
2,198 ft2
Fireplace
None
Forced Air
Lawn
$765,000
Open house Sat Sunday January 5 from 2 to 5 Fantastic family home. Quiet street, just steps away from the beautiful River Walkway to Fishcreek Provincial Park. This home also has easy access to Deerfoot, shopping and other amenities such as Eaglequest Golf Course. As you enter the generous lobby of this home, the sight finished hardwood gleams as if welcoming you in to enjoy the cozy Living Room immediately to the left. The living room, with its big window, flows into the spacious Dining Room lending itself to comfortable entertaining. The heart of the home is the bright kitchen with loads of granite countertops and white cabinets. There are plenty of cabinets in this kitchen as well as a pantry for ample storage, Adjacent is the perfect eating nook with big windows. The open concept great room has a built-in desk for homework or laptops. The great room invites cozy nights by the fire in the family room area. Convenient access to the back deck from the great room where the living space is continued in the covered deck and back garden. The main floor is completed with a powder room and a laundry room with access to the generous garage. The gleaming hardwood continues up to the second floor and into the open office space. The two good sized bedrooms, great for children’s (offices or hobby) rooms are close to the 4-piece washroom as well as the Primary suite. The spacious Primary fits large furniture pieces easily and has a well appointed 5 piece En-Suite with a walk-in closet. The unspoiled basement is ready with a bathroom rough in, for development to your taste. Buyers will be delighted to know that since 2019 the shingles, hot water tank and furnace have been replaced. The air conditioner and garage heater add to the comfort of this lovely home . Come check it out. (id:57810)
Property Details
|
MLS® Number
|
A2178545 |
|
Property Type
|
Single Family |
|
Neigbourhood
|
Douglasedale/Glen |
|
Community Name
|
Douglasdale/Glen |
|
Amenities Near By
|
Golf Course |
|
Community Features
|
Golf Course Development |
|
Features
|
No Animal Home |
|
Parking Space Total
|
4 |
|
Plan
|
9211315 |
|
Structure
|
Deck |
Building
|
Bathroom Total
|
3 |
|
Bedrooms Above Ground
|
3 |
|
Bedrooms Total
|
3 |
|
Appliances
|
Refrigerator, Range - Electric, Microwave, Freezer, Window Coverings, Washer & Dryer |
|
Basement Development
|
Unfinished |
|
Basement Type
|
Full (unfinished) |
|
Constructed Date
|
1992 |
|
Construction Style Attachment
|
Detached |
|
Cooling Type
|
None |
|
Exterior Finish
|
Vinyl Siding |
|
Fireplace Present
|
Yes |
|
Fireplace Total
|
1 |
|
Flooring Type
|
Carpeted, Hardwood, Tile |
|
Foundation Type
|
Poured Concrete |
|
Half Bath Total
|
1 |
|
Heating Fuel
|
Natural Gas |
|
Heating Type
|
Forced Air |
|
Stories Total
|
2 |
|
Size Interior
|
2,198 Ft2 |
|
Total Finished Area
|
2197.8 Sqft |
|
Type
|
House |
Parking
|
Attached Garage
|
2 |
|
Garage
|
|
|
Heated Garage
|
|
Land
|
Acreage
|
No |
|
Fence Type
|
Fence |
|
Land Amenities
|
Golf Course |
|
Landscape Features
|
Lawn |
|
Size Depth
|
34 M |
|
Size Frontage
|
9.14 M |
|
Size Irregular
|
465.00 |
|
Size Total
|
465 M2|4,051 - 7,250 Sqft |
|
Size Total Text
|
465 M2|4,051 - 7,250 Sqft |
|
Zoning Description
|
R-cg |
Rooms
| Level |
Type |
Length |
Width |
Dimensions |
|
Second Level |
4pc Bathroom |
|
|
7.92 Ft x 4.83 Ft |
|
Second Level |
4pc Bathroom |
|
|
11.42 Ft x 12.17 Ft |
|
Second Level |
Primary Bedroom |
|
|
19.25 Ft x 12.17 Ft |
|
Second Level |
Bedroom |
|
|
15.58 Ft x 10.17 Ft |
|
Second Level |
Bedroom |
|
|
11.42 Ft x 19.33 Ft |
|
Main Level |
2pc Bathroom |
|
|
7.17 Ft x 5.00 Ft |
https://www.realtor.ca/real-estate/27754758/2256-douglasbank-crescent-se-calgary-douglasdaleglen
















































