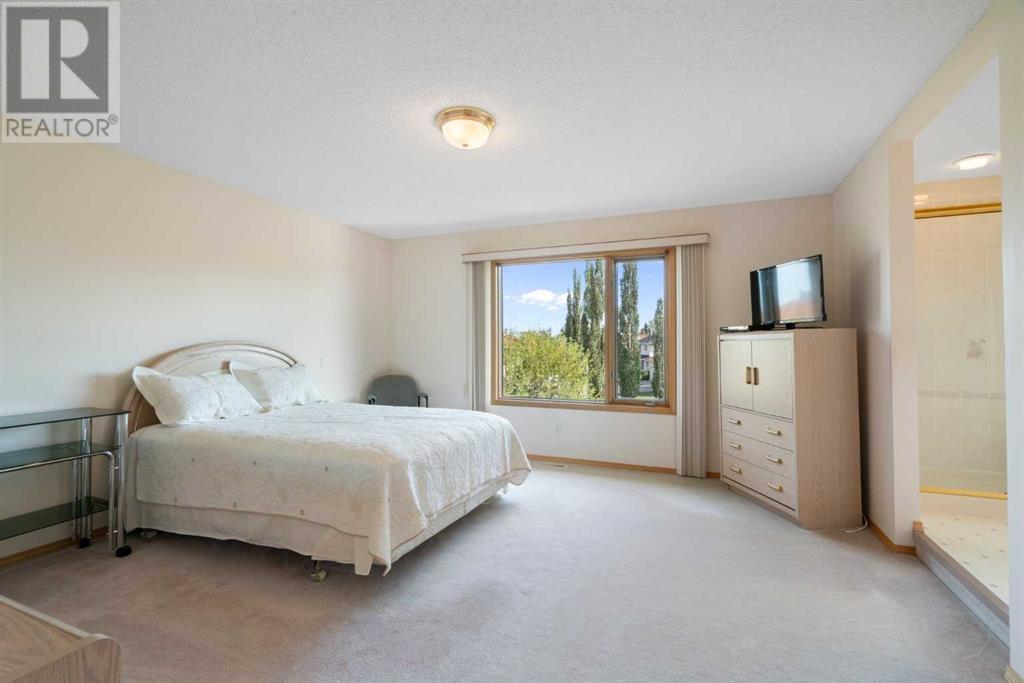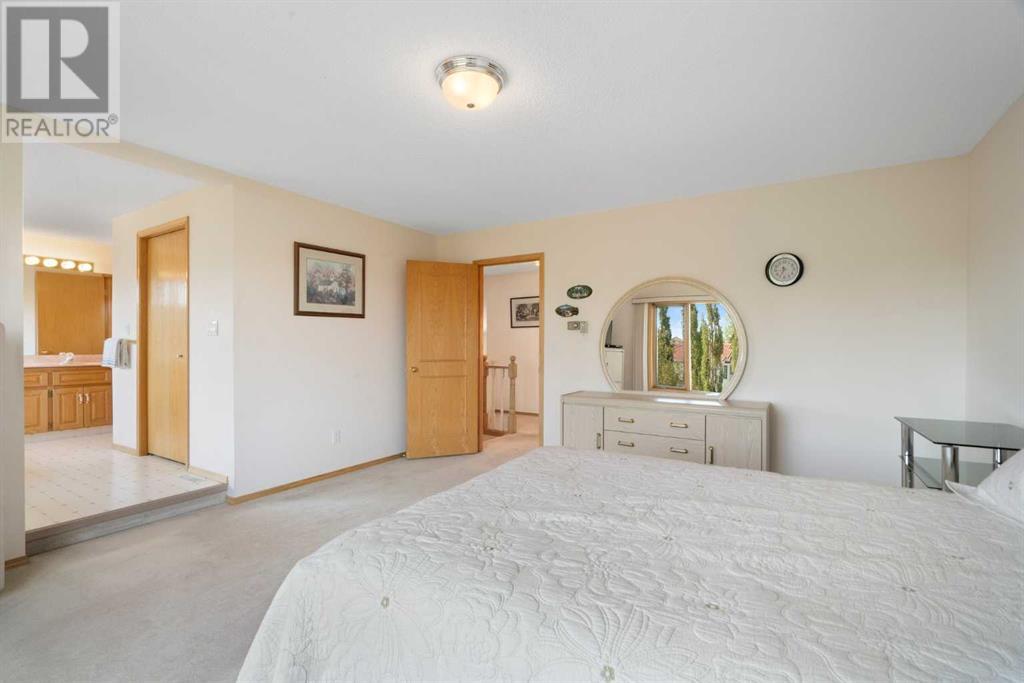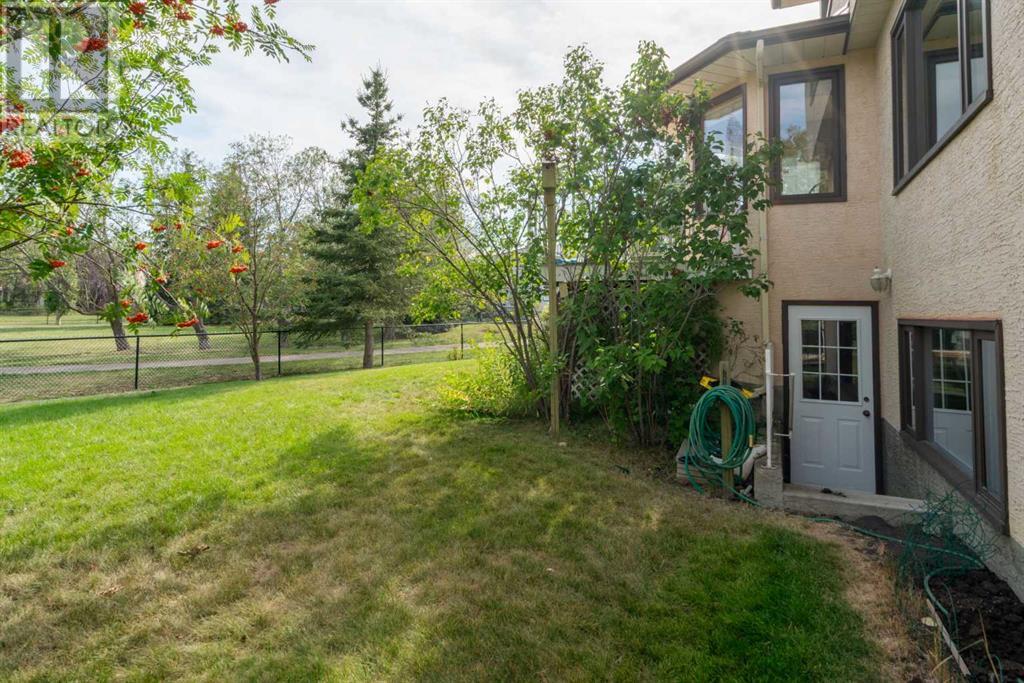4 Bedroom
4 Bathroom
2334.94 sqft
Fireplace
None
Forced Air
Lawn
$925,000
Welcome to this exceptional 4-bedroom, 3.5-bathroom home located in the prestigious NW community of The Hamptons. Offering 2,334 sq. ft. of thoughtfully designed living space on the top 2 levels. This property combines functionality, comfort, and room to grow. The moment you enter, you'll appreciate the open and inviting floor plan, perfect for both relaxed family living and entertaining guests.The heart of the home is the spacious kitchen with an adjacent dining area, ideal for both casual family meals and formal dinner gatherings. Step outside, and you'll find a beautifully maintained, fully fenced backyard that backs onto a peaceful green space. The south-facing orientation ensures plenty of natural light and warmth throughout the day. With a walk-up basement leading directly onto the south backyard, it’s an ideal setup for seamless indoor-outdoor living.This pie-shaped lot is tucked away on a quiet cul-de-sac, offering both privacy and a peaceful setting. The partially finished basement presents the perfect opportunity to customize the space to your needs, whether you're looking to add a recreation room, home office, or additional bedrooms.Meticulously maintained by its original owners, this home is ready for your personal touch and design updates to make it truly your own. Some of the many features include a fully finished double attached garage that is insulated, drywalled and painted, jetted tub and large shower in the ensuite, oak paneling going up the open staircase and bookcases in the huge family room.The Hamptons community offers a wealth of amenities including golf, tennis courts, scenic walking and biking paths, and a clubhouse. With schools nearby and shopping conveniences just a short drive away, this home provides the best of both lifestyle and location. Don’t mi ss your chance to make this beautiful Hamptons property your forever home. (id:57810)
Property Details
|
MLS® Number
|
A2162432 |
|
Property Type
|
Single Family |
|
Neigbourhood
|
Hamptons |
|
Community Name
|
Hamptons |
|
AmenitiesNearBy
|
Golf Course, Park, Playground, Recreation Nearby, Schools, Shopping |
|
CommunityFeatures
|
Golf Course Development |
|
Features
|
Cul-de-sac, French Door, No Animal Home, No Smoking Home, Parking |
|
ParkingSpaceTotal
|
2 |
|
Plan
|
9211779 |
|
Structure
|
Deck |
Building
|
BathroomTotal
|
4 |
|
BedroomsAboveGround
|
3 |
|
BedroomsBelowGround
|
1 |
|
BedroomsTotal
|
4 |
|
Appliances
|
Washer, Refrigerator, Cooktop - Electric, Dishwasher, Dryer, Freezer, Oven - Built-in, Hood Fan, Window Coverings, Garage Door Opener |
|
BasementDevelopment
|
Partially Finished |
|
BasementFeatures
|
Walk-up |
|
BasementType
|
Full (partially Finished) |
|
ConstructedDate
|
1992 |
|
ConstructionMaterial
|
Wood Frame |
|
ConstructionStyleAttachment
|
Detached |
|
CoolingType
|
None |
|
ExteriorFinish
|
Brick, Stucco |
|
FireProtection
|
Smoke Detectors |
|
FireplacePresent
|
Yes |
|
FireplaceTotal
|
1 |
|
FlooringType
|
Carpeted, Linoleum, Tile |
|
FoundationType
|
Poured Concrete |
|
HalfBathTotal
|
1 |
|
HeatingFuel
|
Natural Gas |
|
HeatingType
|
Forced Air |
|
StoriesTotal
|
2 |
|
SizeInterior
|
2334.94 Sqft |
|
TotalFinishedArea
|
2334.94 Sqft |
|
Type
|
House |
Parking
Land
|
Acreage
|
No |
|
FenceType
|
Fence |
|
LandAmenities
|
Golf Course, Park, Playground, Recreation Nearby, Schools, Shopping |
|
LandscapeFeatures
|
Lawn |
|
SizeFrontage
|
8.87 M |
|
SizeIrregular
|
698.00 |
|
SizeTotal
|
698 M2|7,251 - 10,889 Sqft |
|
SizeTotalText
|
698 M2|7,251 - 10,889 Sqft |
|
ZoningDescription
|
R-c1 |
Rooms
| Level |
Type |
Length |
Width |
Dimensions |
|
Second Level |
4pc Bathroom |
|
|
9.58 Ft x 4.92 Ft |
|
Second Level |
5pc Bathroom |
|
|
12.33 Ft x 13.67 Ft |
|
Second Level |
Bedroom |
|
|
8.83 Ft x 15.58 Ft |
|
Second Level |
Bedroom |
|
|
9.67 Ft x 14.58 Ft |
|
Second Level |
Primary Bedroom |
|
|
15.08 Ft x 15.08 Ft |
|
Second Level |
Other |
|
|
7.00 Ft x 7.00 Ft |
|
Basement |
4pc Bathroom |
|
|
4.92 Ft x 9.42 Ft |
|
Basement |
Bedroom |
|
|
10.83 Ft x 13.50 Ft |
|
Basement |
Storage |
|
|
8.83 Ft x 3.67 Ft |
|
Basement |
Furnace |
|
|
19.50 Ft x 13.42 Ft |
|
Basement |
Other |
|
|
37.67 Ft x 24.83 Ft |
|
Main Level |
2pc Bathroom |
|
|
5.00 Ft x 7.17 Ft |
|
Main Level |
Breakfast |
|
|
8.83 Ft x 7.08 Ft |
|
Main Level |
Dining Room |
|
|
18.08 Ft x 9.67 Ft |
|
Main Level |
Family Room |
|
|
18.00 Ft x 13.75 Ft |
|
Main Level |
Kitchen |
|
|
18.83 Ft x 16.08 Ft |
|
Main Level |
Living Room |
|
|
17.42 Ft x 13.25 Ft |
|
Main Level |
Office |
|
|
9.50 Ft x 9.67 Ft |
https://www.realtor.ca/real-estate/27369015/225-hamptons-mews-nw-calgary-hamptons





















































