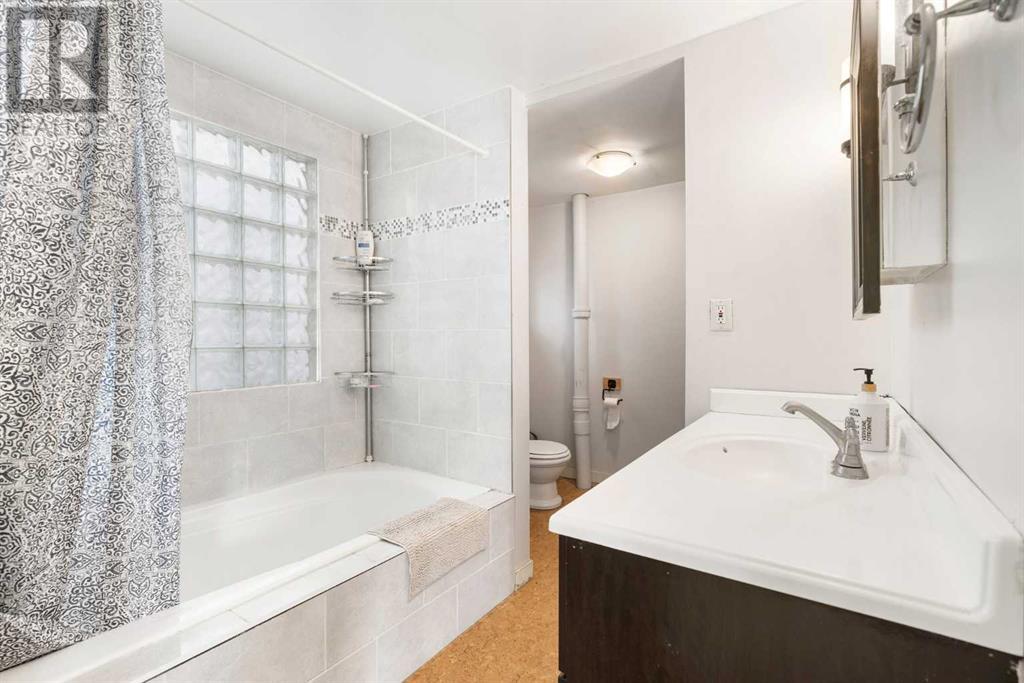1 Bedroom
1 Bathroom
965.69 sqft
None
Forced Air
Lawn
$495,000
Exceptional Value in this fully detached property in Tuxedo, listed under $500k. This 1.5-storey character home is ideally located just steps from SAIT and minutes from downtown. The bright, open-concept main floor features a spacious living area, a comfortable primary bedroom, and a full 4-piece bathroom. Upstairs, you’ll find a versatile loft that can serve as an extra bedroom or flex space. The south-facing backyard offers a great outdoor area for relaxation or activities. This home is perfect for young families, investors, or first-time buyers, with easy access to shopping, transit, and downtown. Don’t miss this opportunity—reach out to your favourite Realtor today to schedule a showing! (id:57810)
Property Details
|
MLS® Number
|
A2179835 |
|
Property Type
|
Single Family |
|
Neigbourhood
|
Balmoral |
|
Community Name
|
Tuxedo Park |
|
AmenitiesNearBy
|
Park, Playground, Schools, Shopping |
|
Features
|
Other, Back Lane |
|
ParkingSpaceTotal
|
3 |
|
Plan
|
2129o |
Building
|
BathroomTotal
|
1 |
|
BedroomsAboveGround
|
1 |
|
BedroomsTotal
|
1 |
|
Appliances
|
Washer, Refrigerator, Gas Stove(s), Dryer, Microwave Range Hood Combo, Window Coverings |
|
BasementDevelopment
|
Unfinished |
|
BasementType
|
Partial (unfinished) |
|
ConstructedDate
|
1911 |
|
ConstructionStyleAttachment
|
Detached |
|
CoolingType
|
None |
|
ExteriorFinish
|
Wood Siding |
|
FlooringType
|
Vinyl Plank |
|
FoundationType
|
Block, Poured Concrete |
|
HeatingType
|
Forced Air |
|
StoriesTotal
|
1 |
|
SizeInterior
|
965.69 Sqft |
|
TotalFinishedArea
|
965.69 Sqft |
|
Type
|
House |
Parking
Land
|
Acreage
|
No |
|
FenceType
|
Fence |
|
LandAmenities
|
Park, Playground, Schools, Shopping |
|
LandscapeFeatures
|
Lawn |
|
SizeDepth
|
38.11 M |
|
SizeFrontage
|
7.62 M |
|
SizeIrregular
|
290.00 |
|
SizeTotal
|
290 M2|0-4,050 Sqft |
|
SizeTotalText
|
290 M2|0-4,050 Sqft |
|
ZoningDescription
|
R-cg |
Rooms
| Level |
Type |
Length |
Width |
Dimensions |
|
Basement |
Furnace |
|
|
4.17 M x 6.73 M |
|
Main Level |
4pc Bathroom |
|
|
2.39 M x 4.22 M |
|
Main Level |
Bedroom |
|
|
2.26 M x 4.29 M |
|
Main Level |
Dining Room |
|
|
2.39 M x 2.77 M |
|
Main Level |
Kitchen |
|
|
4.12 M x 3.58 M |
|
Main Level |
Living Room |
|
|
3.35 M x 7.14 M |
|
Upper Level |
Loft |
|
|
3.89 M x 6.22 M |
https://www.realtor.ca/real-estate/27676295/225-20-avenue-nw-calgary-tuxedo-park


































