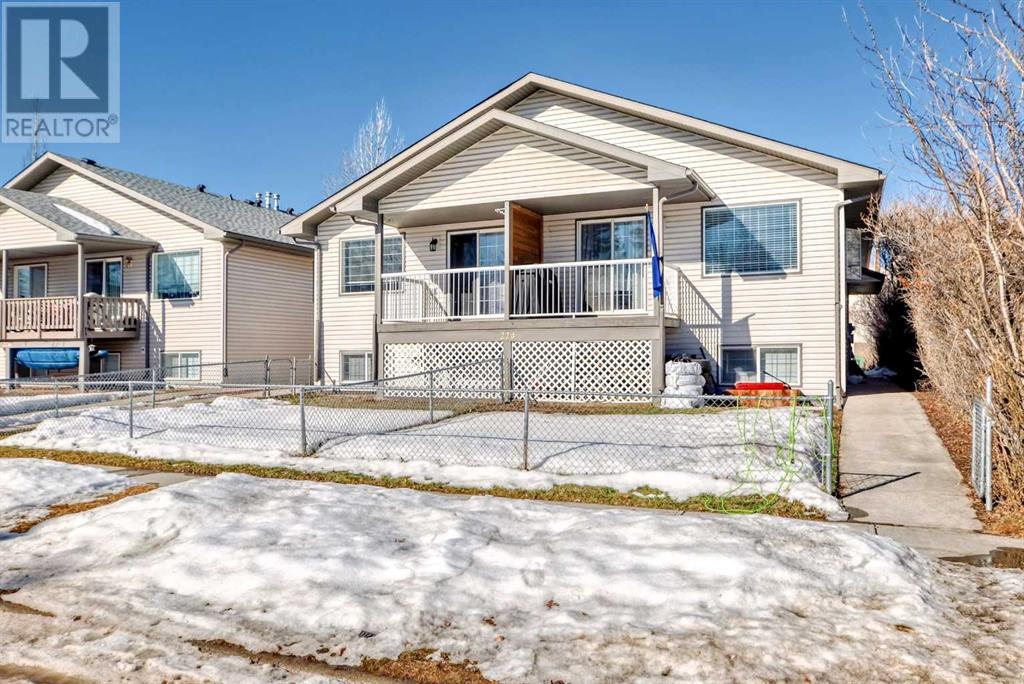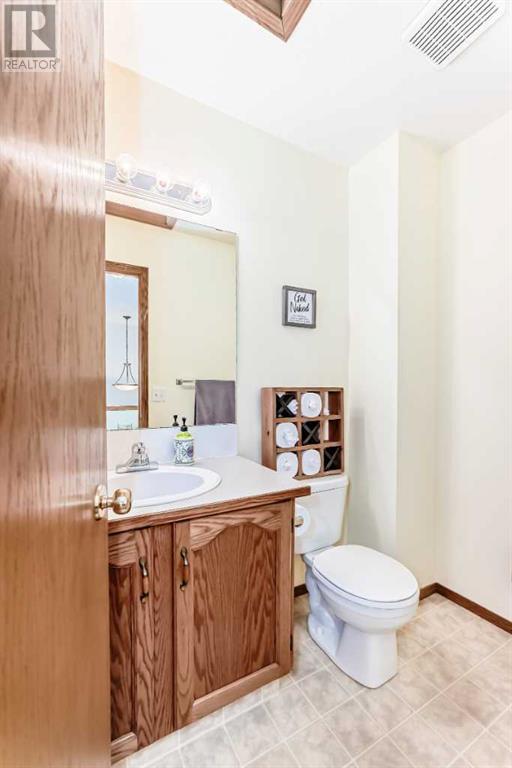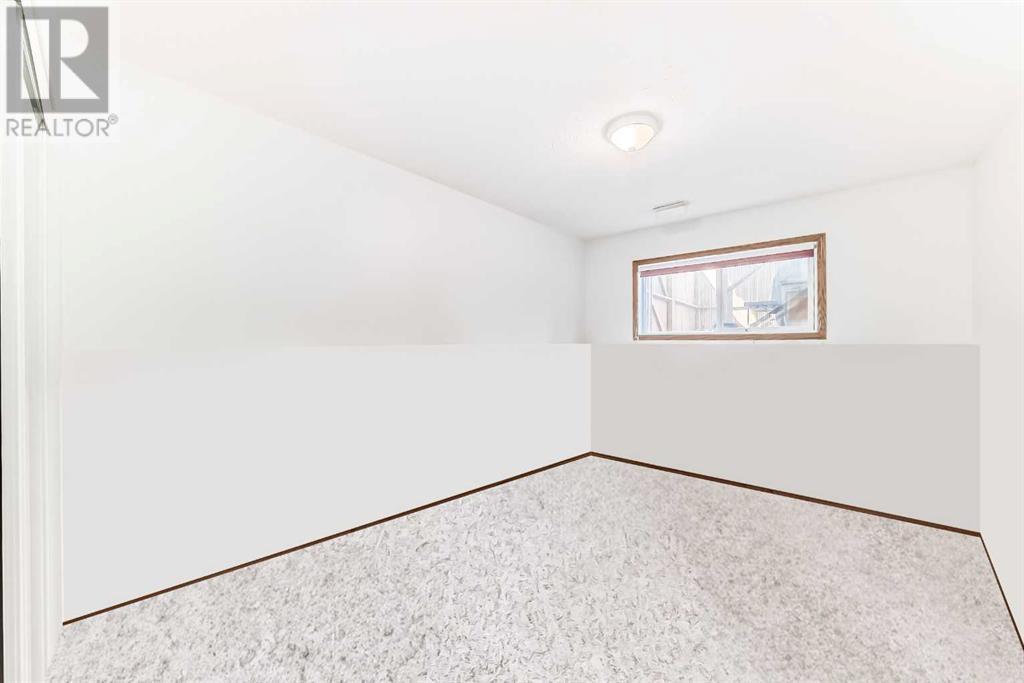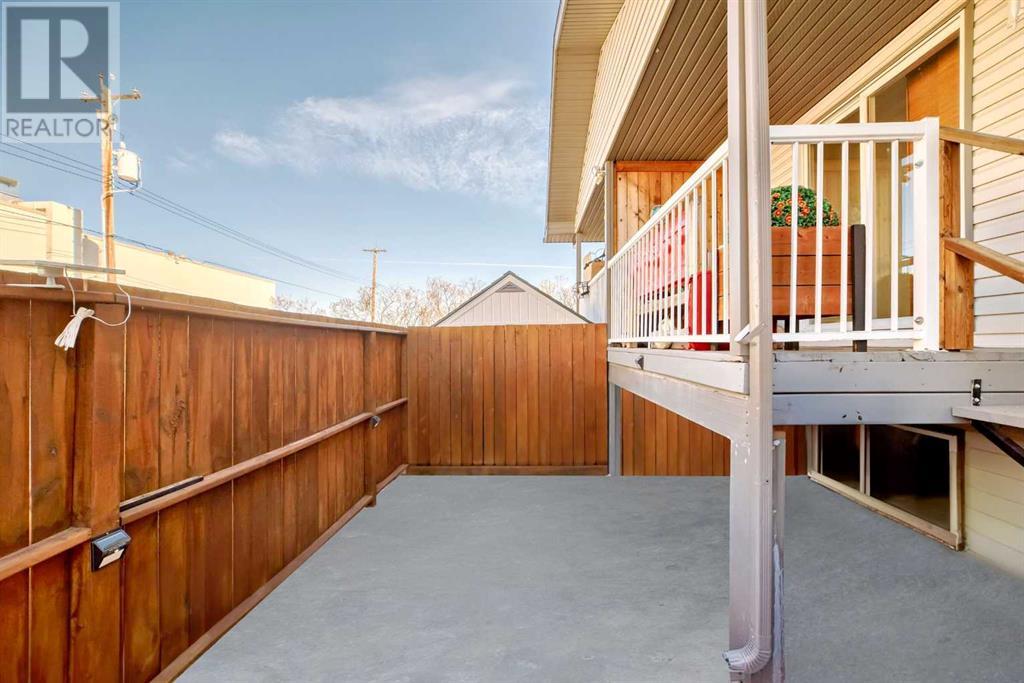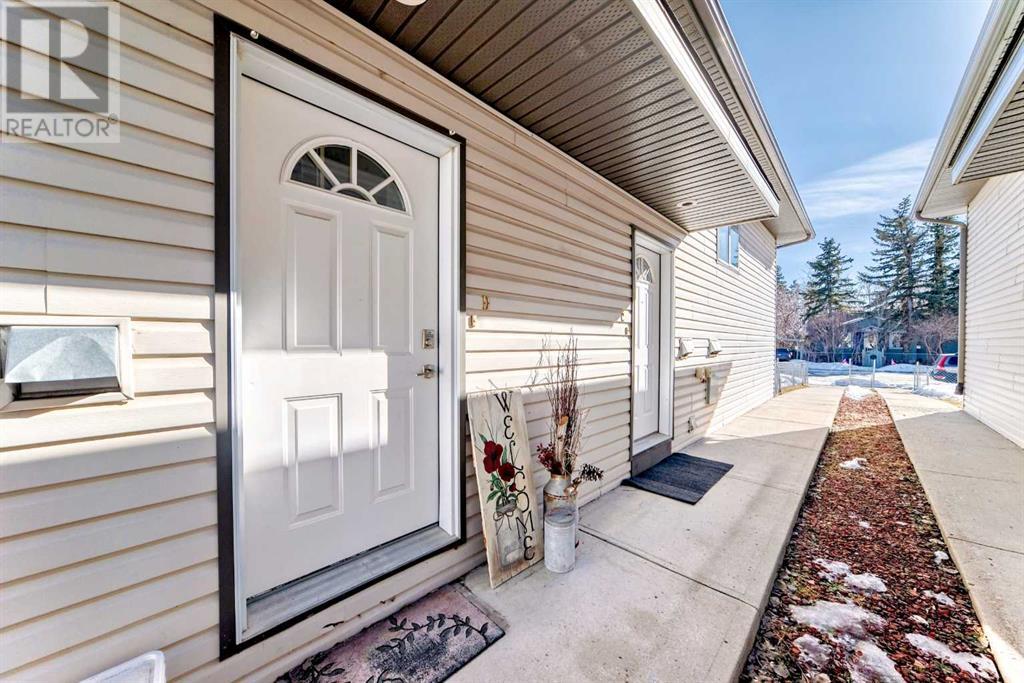2 Bedroom
2 Bathroom
569 ft2
Bi-Level
None
Forced Air
$270,000
Affordable Housing. Private Deck. Corner Unit. Welcome to this spacious 2 bedroom, 2 bath Townhouse. Located within walking distance to the downtown core. This modern Bilevel offers a generous size living room; chef friendly kitchen Open Concept. Other special features include covered deck off the dining nook; private parking stall; Landscaped for minimal maintenance. Concrete Pario and walkway. This location has immediate access to Sacred Heart Academy and just a block to the park, ball diamonds, Town Lake .Pet Friendly. No Fees. Move In Now. Great start Home. Downsizing. Bilevel is a fully developed UP & DOWN. Lots of living space, conveniently located close to downtown shopping. Walk to Kinsmen Park. 2 bedrooms, 2 Bathrooms. 1 full & 1/2 bathroom . In suite laundry Room., "Large open main floor concept", (Kitchen, living & dinnng areas) Nice deck with a Private fenced in back yard. Parking space is conveniently located to your door. Expansive Not Expensive .No Neighbors Behind, Catholic Church. (id:57810)
Property Details
|
MLS® Number
|
A2197303 |
|
Property Type
|
Single Family |
|
Community Name
|
Downtown_Strathmore |
|
Community Features
|
Pets Allowed |
|
Features
|
Back Lane, No Smoking Home |
|
Parking Space Total
|
1 |
|
Plan
|
0713488 |
|
Structure
|
Deck |
Building
|
Bathroom Total
|
2 |
|
Bedrooms Below Ground
|
2 |
|
Bedrooms Total
|
2 |
|
Appliances
|
Refrigerator, Dishwasher, Stove, Washer & Dryer |
|
Architectural Style
|
Bi-level |
|
Basement Development
|
Finished |
|
Basement Type
|
Full (finished) |
|
Constructed Date
|
1999 |
|
Construction Material
|
Wood Frame |
|
Construction Style Attachment
|
Attached |
|
Cooling Type
|
None |
|
Flooring Type
|
Carpeted, Linoleum |
|
Foundation Type
|
Poured Concrete |
|
Half Bath Total
|
1 |
|
Heating Fuel
|
Natural Gas |
|
Heating Type
|
Forced Air |
|
Size Interior
|
569 Ft2 |
|
Total Finished Area
|
568.7 Sqft |
|
Type
|
Row / Townhouse |
Parking
Land
|
Acreage
|
No |
|
Fence Type
|
Fence |
|
Size Frontage
|
7.6 M |
|
Size Irregular
|
560.00 |
|
Size Total
|
560 Sqft|0-4,050 Sqft |
|
Size Total Text
|
560 Sqft|0-4,050 Sqft |
|
Zoning Description
|
R3 |
Rooms
| Level |
Type |
Length |
Width |
Dimensions |
|
Lower Level |
4pc Bathroom |
|
|
7.58 Ft x 4.92 Ft |
|
Lower Level |
Furnace |
|
|
7.75 Ft x 6.42 Ft |
|
Lower Level |
Laundry Room |
|
|
7.17 Ft x 5.08 Ft |
|
Lower Level |
Primary Bedroom |
|
|
9.08 Ft x 12.08 Ft |
|
Lower Level |
Bedroom |
|
|
9.08 Ft x 12.17 Ft |
|
Main Level |
2pc Bathroom |
|
|
4.25 Ft x 2.50 Ft |
|
Main Level |
Living Room |
|
|
10.50 Ft x 20.50 Ft |
|
Main Level |
Dining Room |
|
|
8.67 Ft x 8.92 Ft |
|
Main Level |
Other |
|
|
3.25 Ft x 6.17 Ft |
|
Main Level |
Kitchen |
|
|
8.67 Ft x 11.17 Ft |
|
Main Level |
Pantry |
|
|
1.83 Ft x 1.92 Ft |
https://www.realtor.ca/real-estate/27955321/224d-5-avenue-strathmore-downtownstrathmore


