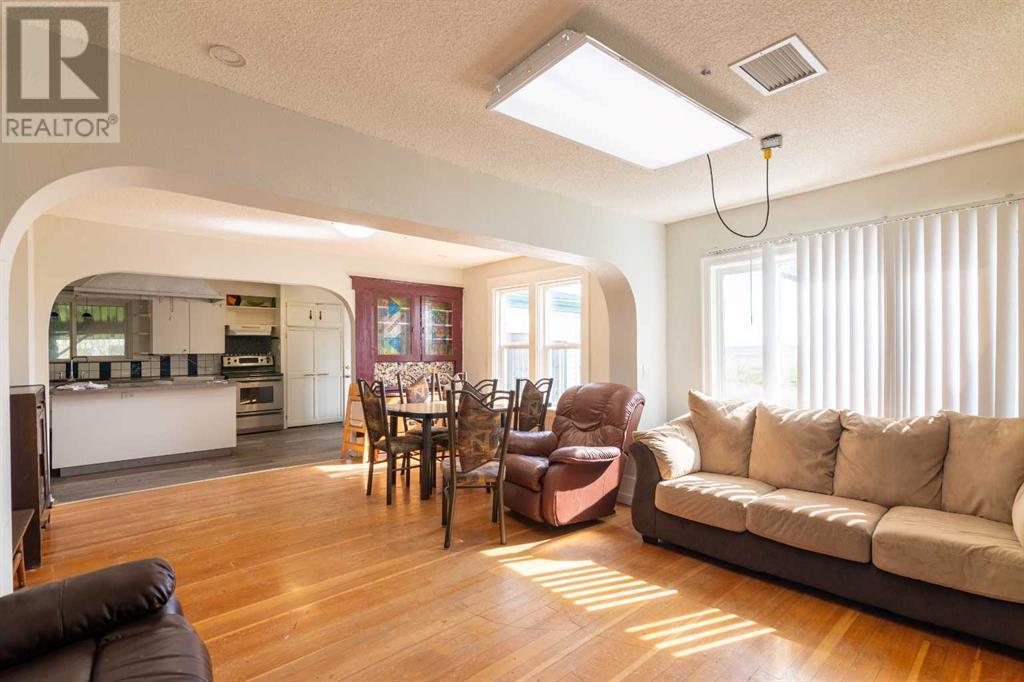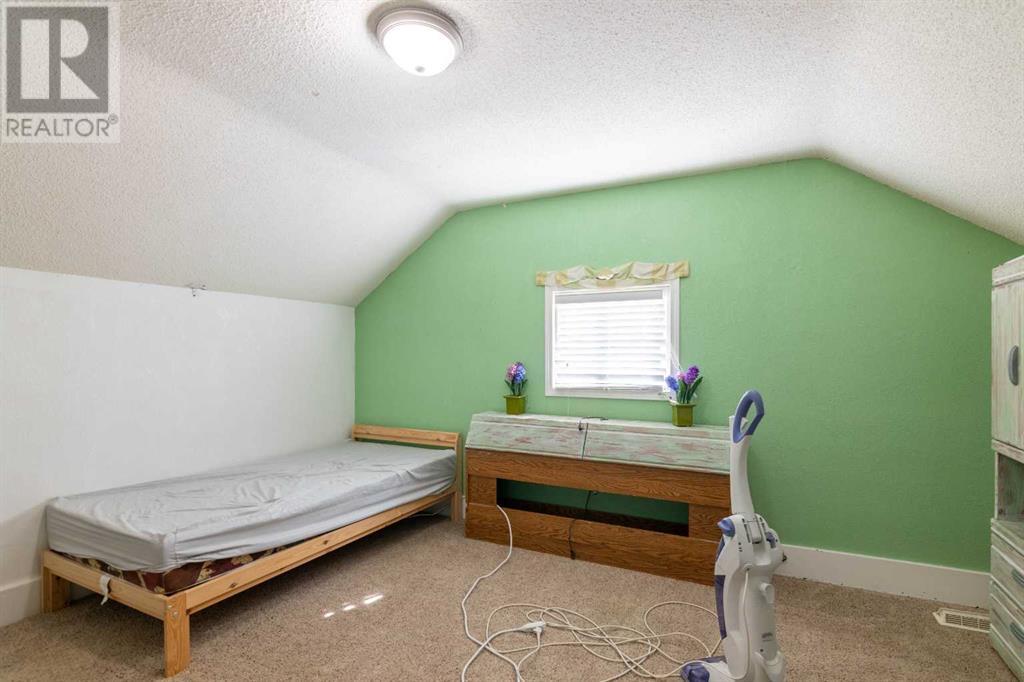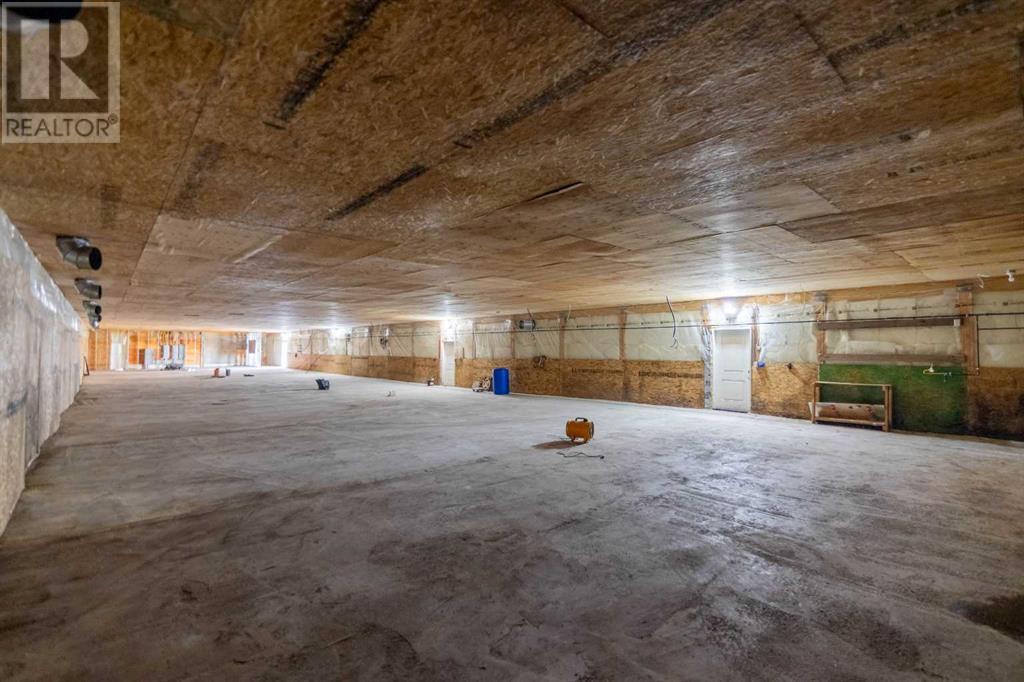3 Bedroom
2 Bathroom
2076 sqft
None
Forced Air
Acreage
$459,900
INVESTORS ALERT! Come check out this amazingly well priced acreage before someone snaps it up! Start your own plant nursery or indoor farm! Offered for sale is 4.32 acres of land nestled between Calgary and Drumheller with panoramic views, a charming one and a half storey house, garage/work shop, large barn for storage and a massive newly built 41 feet by 160 feet heated shop that is perfect for an indoor vegetable or hobby farm. The main house offers a large and bright country kitchen, amazing sunken living room, master bedroom with ensuite and two additional bedrooms upstairs. With some tender loving care this can become an amazing home that will provide enjoyment for years to come. Don’t miss this opportunity to get into a property with great business potential. This property is sold as is where is. All appliances are operational at the time of listing but seller does not provide any guarantees or warranties at possession. Note: buyer(s) must assume ATCO energy contract. Please consult your agent for further details. (id:57810)
Property Details
|
MLS® Number
|
A2164789 |
|
Property Type
|
Single Family |
|
Features
|
See Remarks, Other |
|
ParkingSpaceTotal
|
2 |
|
Plan
|
9511019 |
|
Structure
|
Porch, Porch, Porch |
Building
|
BathroomTotal
|
2 |
|
BedroomsAboveGround
|
3 |
|
BedroomsTotal
|
3 |
|
Appliances
|
None |
|
BasementDevelopment
|
Unfinished |
|
BasementType
|
Partial (unfinished) |
|
ConstructedDate
|
1925 |
|
ConstructionMaterial
|
Wood Frame |
|
ConstructionStyleAttachment
|
Detached |
|
CoolingType
|
None |
|
ExteriorFinish
|
Vinyl Siding |
|
FlooringType
|
Carpeted, Hardwood, Vinyl |
|
FoundationType
|
Poured Concrete |
|
HeatingFuel
|
Natural Gas |
|
HeatingType
|
Forced Air |
|
StoriesTotal
|
1 |
|
SizeInterior
|
2076 Sqft |
|
TotalFinishedArea
|
2076 Sqft |
|
Type
|
House |
|
UtilityWater
|
See Remarks |
Parking
Land
|
Acreage
|
Yes |
|
FenceType
|
Fence |
|
Sewer
|
Unknown |
|
SizeIrregular
|
4.32 |
|
SizeTotal
|
4.32 Ac|2 - 4.99 Acres |
|
SizeTotalText
|
4.32 Ac|2 - 4.99 Acres |
|
ZoningDescription
|
Agricultural District |
Rooms
| Level |
Type |
Length |
Width |
Dimensions |
|
Main Level |
Kitchen |
|
|
10.33 Ft x 21.58 Ft |
|
Main Level |
Living Room |
|
|
9.58 Ft x 15.67 Ft |
|
Main Level |
Dining Room |
|
|
10.25 Ft x 15.67 Ft |
|
Main Level |
Family Room |
|
|
11.00 Ft x 24.50 Ft |
|
Main Level |
3pc Bathroom |
|
|
10.33 Ft x 9.58 Ft |
|
Main Level |
Laundry Room |
|
|
7.33 Ft x 9.58 Ft |
|
Main Level |
Bedroom |
|
|
16.58 Ft x 9.50 Ft |
|
Main Level |
3pc Bathroom |
|
|
7.25 Ft x 9.58 Ft |
|
Upper Level |
Bedroom |
|
|
13.92 Ft x 13.83 Ft |
|
Upper Level |
Primary Bedroom |
|
|
14.00 Ft x 12.50 Ft |
https://www.realtor.ca/real-estate/27399522/224032-hwy-9-highway-rural-kneehill-county













































