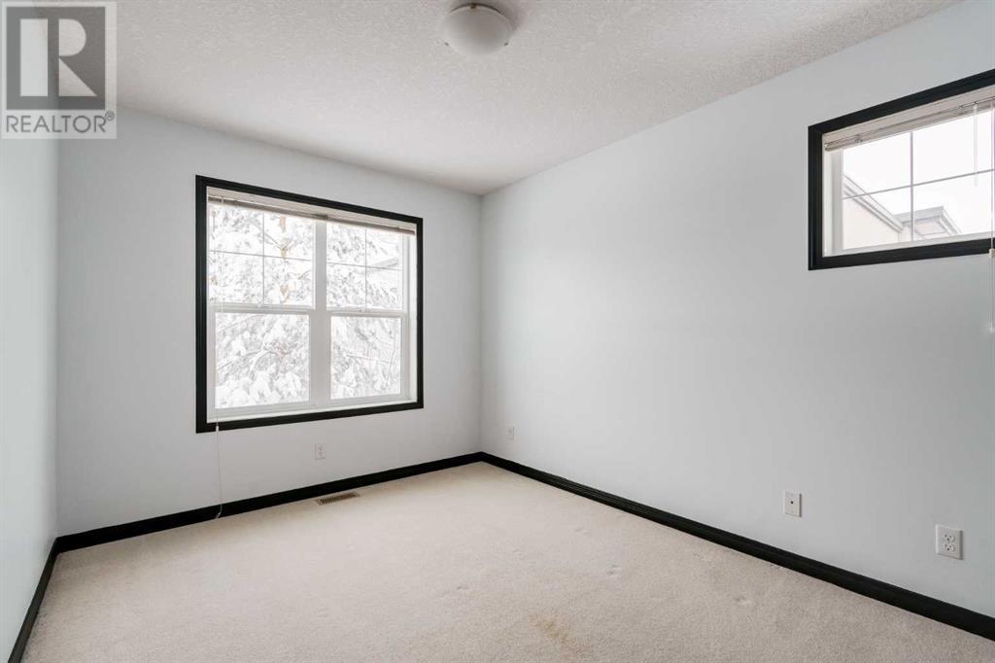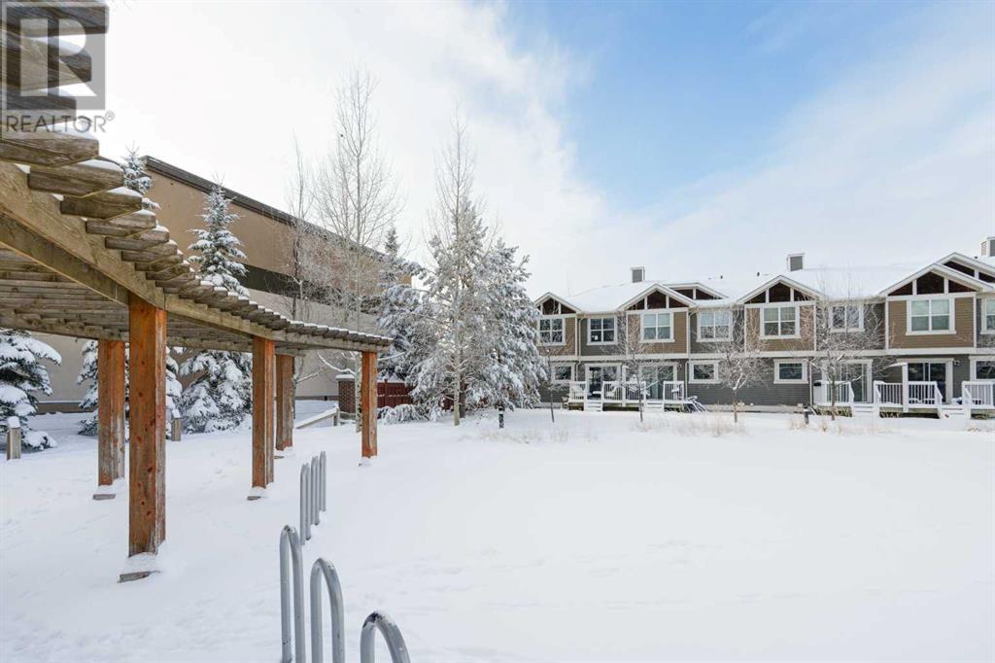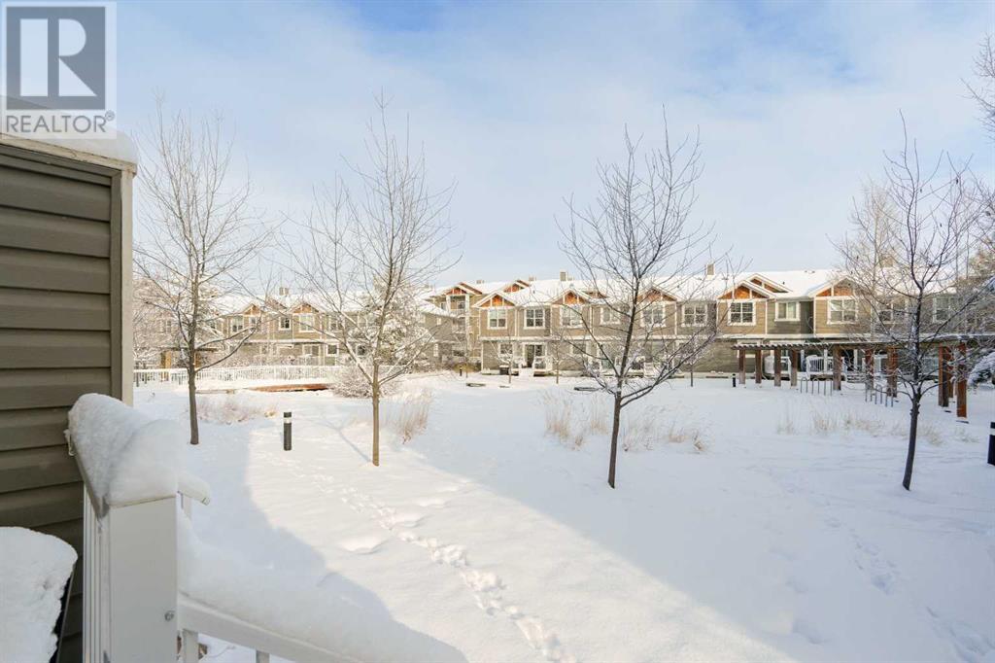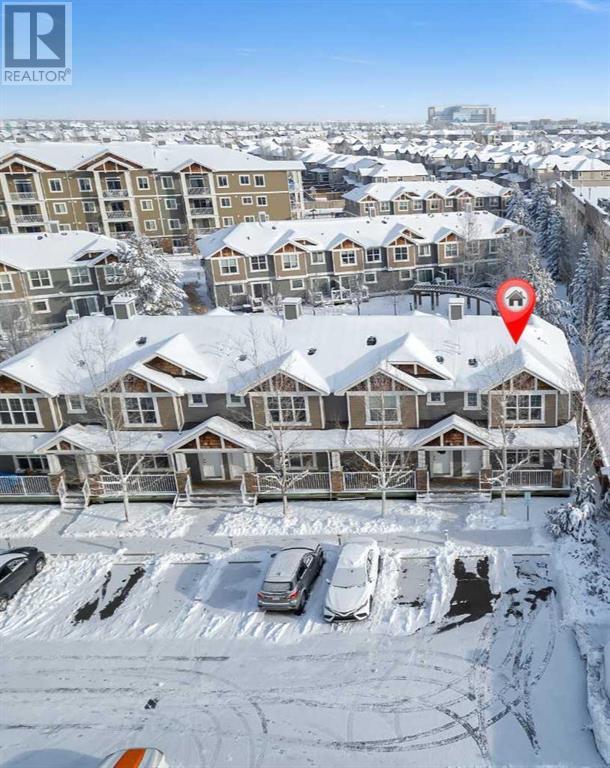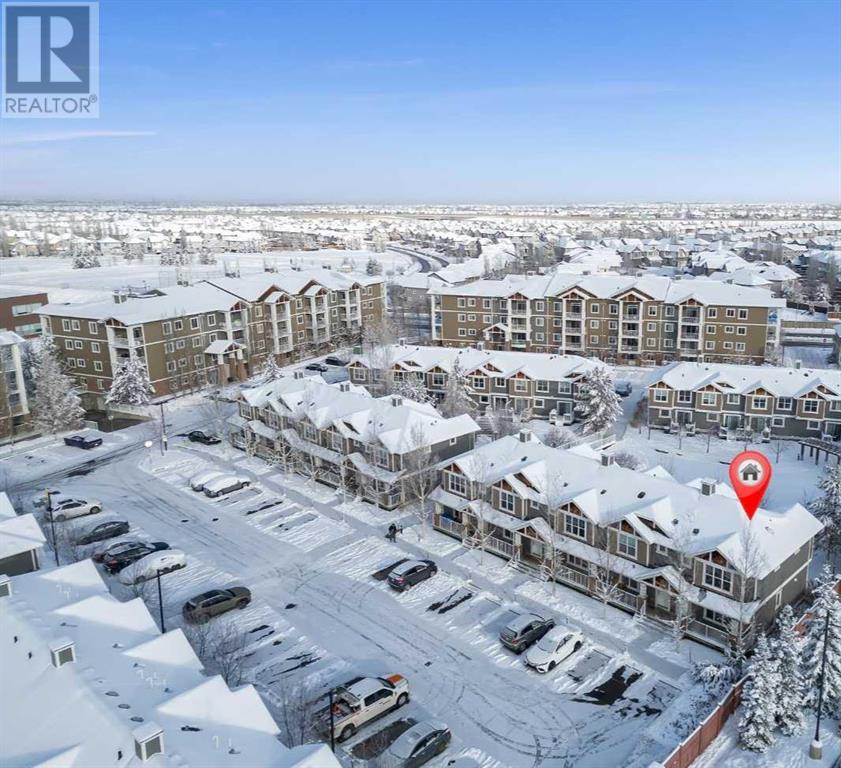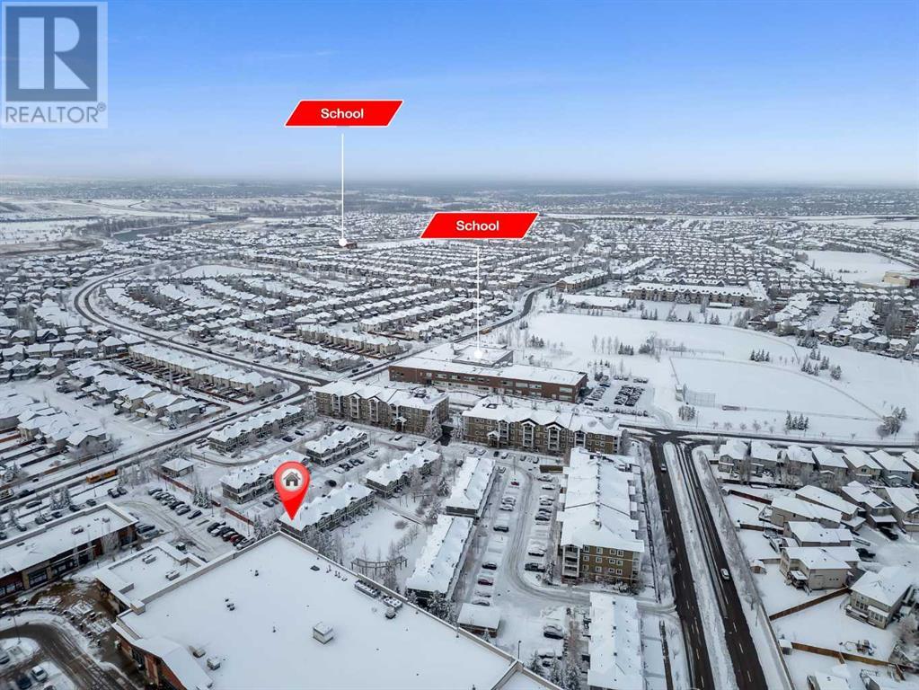224 Cranberry Park Se Calgary, Alberta T3M 1R3
$469,000Maintenance, Common Area Maintenance, Insurance, Property Management, Reserve Fund Contributions
$362.02 Monthly
Maintenance, Common Area Maintenance, Insurance, Property Management, Reserve Fund Contributions
$362.02 MonthlyLocation, location, location. And this 1266 sq foot townhome delivers. From its prime location in the complex - an end unit, with a rear deck opening to the beautiful courtyard - to its location in the city - close to schools, shopping and proximity to South Health Campus and YMCA, this theme continues within the home itself. 2 titled parking stalls, and visitor parking, are just steps away from the front porch. A large entryway welcomes you and brings you into the large, open living room. Stay part of the conversation, while stepping into the thoughtfully designed kitchen, featuring granite countertops, a bright window, a large island, walk-in pantry, and sleek stainless steel appliances. The adjoining dining room is highlighted by doors leading to the rear deck, with space to enjoy the courtyard while bbqing or taking in a meal. Ideally placed east and west windows bring light and airiness into the home all day. Ascending upstairs, you’ll find 3 inviting bedrooms, and two bathrooms, one of which is the roomy 4 piece ensuite of the primary. The primary also features a spacious walk-in closet. The unfinished basement is ready to add your personal touch, with rough-ins for a future bathroom, and a large window finishing the space. With its abundance of storage space, attention to detail and prime location this home is an ideal investment for any family or individual. (id:57810)
Property Details
| MLS® Number | A2179848 |
| Property Type | Single Family |
| Community Name | Cranston |
| AmenitiesNearBy | Playground, Shopping |
| CommunityFeatures | Pets Allowed With Restrictions |
| Features | Level |
| ParkingSpaceTotal | 2 |
| Plan | 1212795 |
| Structure | Deck |
Building
| BathroomTotal | 3 |
| BedroomsAboveGround | 3 |
| BedroomsTotal | 3 |
| Appliances | Washer, Refrigerator, Dishwasher, Stove, Dryer, Microwave Range Hood Combo |
| BasementDevelopment | Unfinished |
| BasementType | Full (unfinished) |
| ConstructedDate | 2011 |
| ConstructionMaterial | Wood Frame |
| ConstructionStyleAttachment | Attached |
| CoolingType | None |
| ExteriorFinish | Vinyl Siding, Wood Siding |
| FlooringType | Carpeted, Ceramic Tile |
| FoundationType | Poured Concrete |
| HalfBathTotal | 1 |
| HeatingFuel | Natural Gas |
| HeatingType | Forced Air |
| StoriesTotal | 2 |
| SizeInterior | 1266 Sqft |
| TotalFinishedArea | 1266 Sqft |
| Type | Row / Townhouse |
Land
| Acreage | No |
| FenceType | Not Fenced |
| LandAmenities | Playground, Shopping |
| LandscapeFeatures | Fruit Trees, Landscaped |
| SizeFrontage | 8.1 M |
| SizeIrregular | 138.00 |
| SizeTotal | 138 M2|0-4,050 Sqft |
| SizeTotalText | 138 M2|0-4,050 Sqft |
| ZoningDescription | M-2 |
Rooms
| Level | Type | Length | Width | Dimensions |
|---|---|---|---|---|
| Main Level | Foyer | 5.75 Ft x 3.92 Ft | ||
| Main Level | Living Room | 19.42 Ft x 15.25 Ft | ||
| Main Level | Kitchen | 14.33 Ft x 11.25 Ft | ||
| Main Level | Dining Room | 10.42 Ft x 8.08 Ft | ||
| Main Level | 2pc Bathroom | Measurements not available | ||
| Upper Level | Primary Bedroom | 13.08 Ft x 13.17 Ft | ||
| Upper Level | Bedroom | 9.67 Ft x 9.50 Ft | ||
| Upper Level | Bedroom | 9.42 Ft x 11.67 Ft | ||
| Upper Level | 4pc Bathroom | Measurements not available | ||
| Upper Level | 4pc Bathroom | Measurements not available |
https://www.realtor.ca/real-estate/27674071/224-cranberry-park-se-calgary-cranston
Interested?
Contact us for more information






















