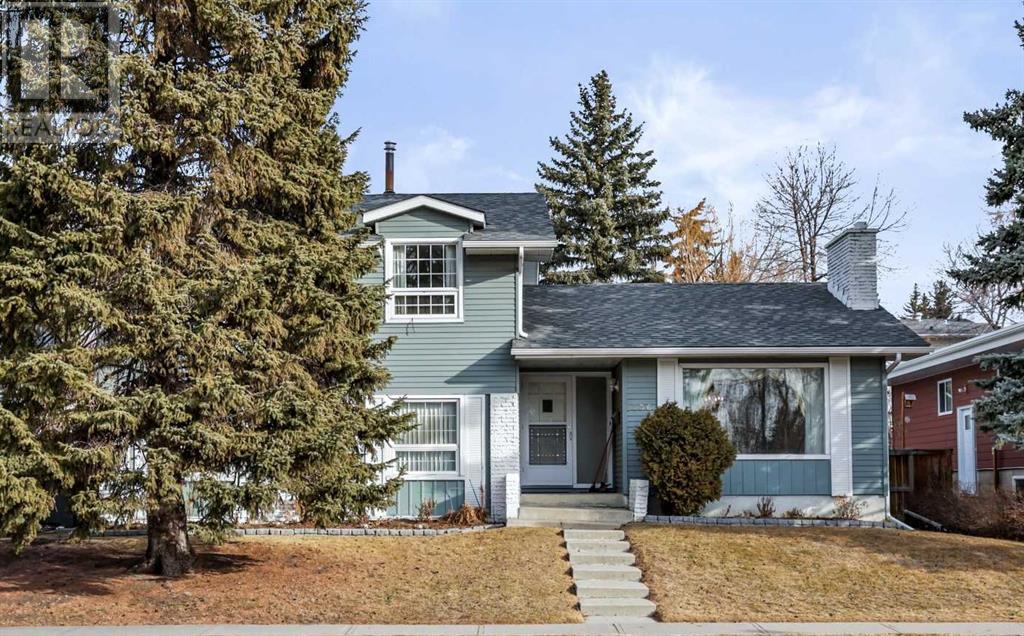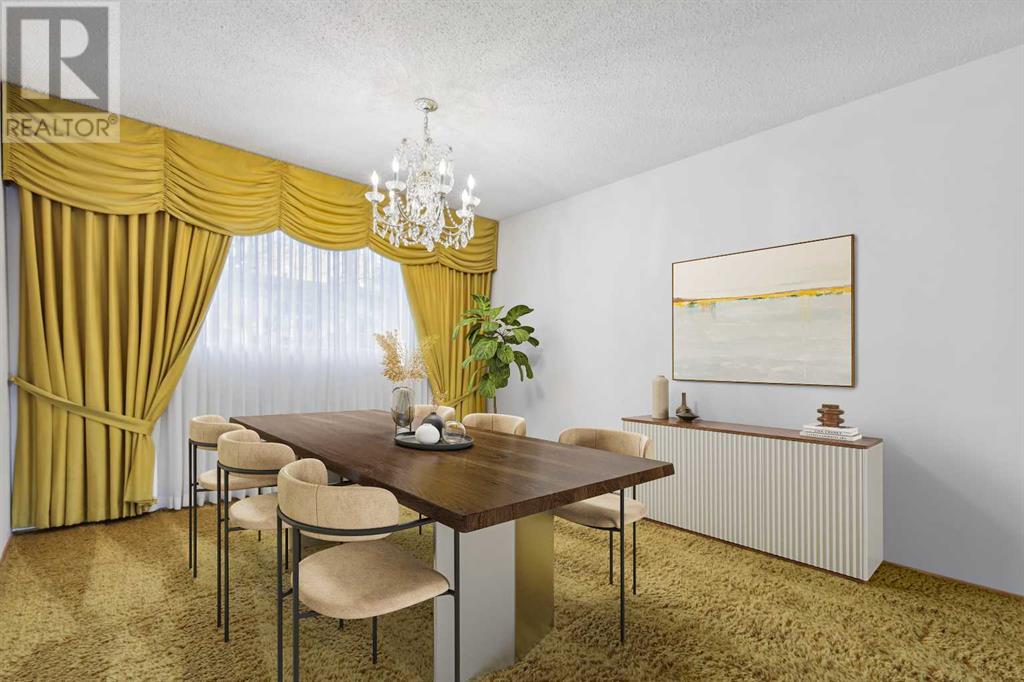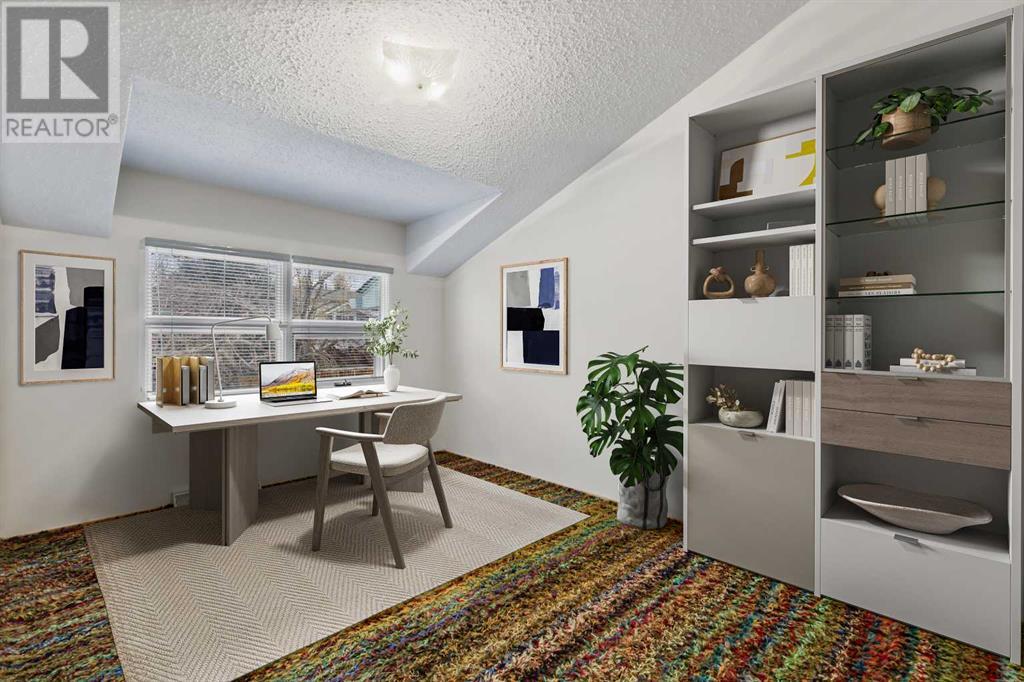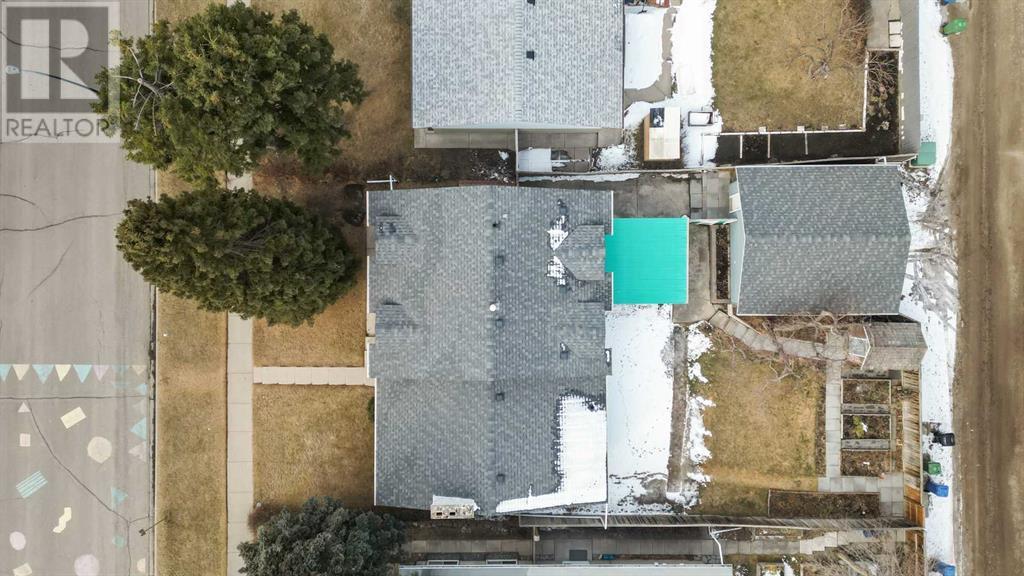5 Bedroom
3 Bathroom
2,112 ft2
Fireplace
None
Other, Forced Air
Lawn
$959,900
*** OPEN HOUSE Sat Mar 29, 2025 2pm – 4pm *** Nestled in the heart of University Heights, this spacious 5-bedroom, 3-bathroom home is brimming with potential. Whether you're an investor looking for a fantastic opportunity or a family eager to create your dream home, this property offers the perfect blend of space, functionality, and location. Step inside to discover a bright and sunny living room with a fireplace, ideal for relaxing or entertaining. The open dining area flows seamlessly into a well-equipped kitchen with ample storage. Adjacent to the kitchen, a cozy breakfast nook overlooks a spacious family room, where sliding patio doors lead to the expansive backyard and double detached garage. The main floor also includes a convenient bedroom, a 4-piece bathroom, and a laundry room for easy main-level living. Upstairs, the second level boasts four additional bedrooms, providing plenty of space for a growing family. The 5-piece main bathroom is designed for both comfort and convenience. Downstairs, the basement offers even more living space, boasting a large recreation room while the separate den makes an ideal home office or study. You’ll also find an additional 3-piece bathroom and an abundance of storage space. Outside, the huge backyard is ready for summer barbecues, gardening, or simply unwinding in your private outdoor retreat. A double detached garage provides ample parking and extra storage. Located just minutes from the University of Calgary, public transportation, shopping, parks, and all essential amenities, this home is truly in a prime location. Whether you’re looking to add value, renovate, or move right in, this is an exceptional opportunity you won’t want to miss! (id:57810)
Property Details
|
MLS® Number
|
A2205783 |
|
Property Type
|
Single Family |
|
Neigbourhood
|
University Heights |
|
Community Name
|
University Heights |
|
Amenities Near By
|
Park, Playground, Schools, Shopping |
|
Parking Space Total
|
2 |
|
Plan
|
1350jk |
Building
|
Bathroom Total
|
3 |
|
Bedrooms Above Ground
|
5 |
|
Bedrooms Total
|
5 |
|
Appliances
|
Washer, Refrigerator, Stove, Dryer, Microwave, Garage Door Opener |
|
Basement Development
|
Finished |
|
Basement Type
|
Full (finished) |
|
Constructed Date
|
1964 |
|
Construction Style Attachment
|
Detached |
|
Cooling Type
|
None |
|
Exterior Finish
|
Vinyl Siding |
|
Fireplace Present
|
Yes |
|
Fireplace Total
|
2 |
|
Flooring Type
|
Carpeted, Linoleum |
|
Foundation Type
|
Poured Concrete |
|
Heating Fuel
|
Natural Gas |
|
Heating Type
|
Other, Forced Air |
|
Stories Total
|
2 |
|
Size Interior
|
2,112 Ft2 |
|
Total Finished Area
|
2112.3 Sqft |
|
Type
|
House |
Parking
Land
|
Acreage
|
No |
|
Fence Type
|
Fence |
|
Land Amenities
|
Park, Playground, Schools, Shopping |
|
Landscape Features
|
Lawn |
|
Size Depth
|
33.52 M |
|
Size Frontage
|
18.29 M |
|
Size Irregular
|
613.00 |
|
Size Total
|
613 M2|4,051 - 7,250 Sqft |
|
Size Total Text
|
613 M2|4,051 - 7,250 Sqft |
|
Zoning Description
|
R-cg |
Rooms
| Level |
Type |
Length |
Width |
Dimensions |
|
Basement |
Recreational, Games Room |
|
|
6.65 M x 4.50 M |
|
Basement |
Den |
|
|
4.55 M x 4.32 M |
|
Basement |
Storage |
|
|
6.76 M x 4.75 M |
|
Basement |
Storage |
|
|
4.62 M x 4.17 M |
|
Basement |
3pc Bathroom |
|
|
2.03 M x 1.80 M |
|
Basement |
Furnace |
|
|
3.53 M x 2.39 M |
|
Main Level |
Living Room |
|
|
6.00 M x 4.14 M |
|
Main Level |
Kitchen |
|
|
3.35 M x 3.00 M |
|
Main Level |
Dining Room |
|
|
3.51 M x 3.30 M |
|
Main Level |
Breakfast |
|
|
3.35 M x 2.44 M |
|
Main Level |
Family Room |
|
|
4.24 M x 4.22 M |
|
Main Level |
Bedroom |
|
|
4.19 M x 2.80 M |
|
Main Level |
Foyer |
|
|
4.01 M x 1.85 M |
|
Main Level |
Laundry Room |
|
|
2.69 M x 2.44 M |
|
Main Level |
4pc Bathroom |
|
|
2.26 M x 1.50 M |
|
Upper Level |
Primary Bedroom |
|
|
4.14 M x 3.48 M |
|
Upper Level |
Bedroom |
|
|
3.51 M x 2.64 M |
|
Upper Level |
Bedroom |
|
|
3.58 M x 2.64 M |
|
Upper Level |
Bedroom |
|
|
3.41 M x 2.72 M |
|
Upper Level |
5pc Bathroom |
|
|
3.05 M x 1.45 M |
https://www.realtor.ca/real-estate/28076576/2236-uxbridge-drive-nw-calgary-university-heights





































